Kitchen with Open Cabinets and White Appliances Ideas
Refine by:
Budget
Sort by:Popular Today
201 - 220 of 375 photos
Item 1 of 3
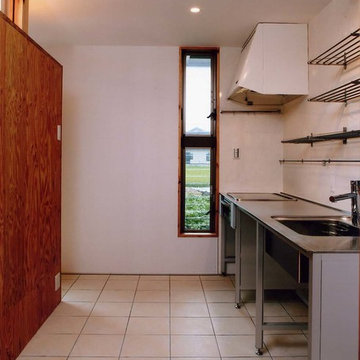
シンプルに業務用シンク
Example of a small minimalist single-wall porcelain tile and beige floor enclosed kitchen design in Other with an integrated sink, open cabinets, stainless steel cabinets, stainless steel countertops, white backsplash, glass sheet backsplash, no island and white appliances
Example of a small minimalist single-wall porcelain tile and beige floor enclosed kitchen design in Other with an integrated sink, open cabinets, stainless steel cabinets, stainless steel countertops, white backsplash, glass sheet backsplash, no island and white appliances
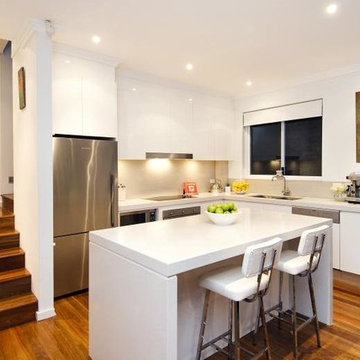
Small trendy l-shaped painted wood floor and multicolored floor open concept kitchen photo in Sydney with a double-bowl sink, open cabinets, white cabinets, solid surface countertops, beige backsplash, porcelain backsplash, white appliances, an island and white countertops
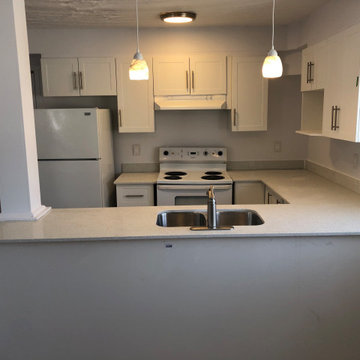
**Finished Kitchen ** Renovation from a 3 Bedroom & 2 Bathroom Apartment into a 4 Bedroom & 3 Bathroom Apartment. Renovation Includes: - Demolition of Existing Kitchen, Bathrooms and Flooring - Brand New Kitchen - The relocation and installation 3 Full Bathroom's - Revarnished existing Hardwood Flooring and Installation of Laminate Flooring - Relocation of Forced Air Heating System. - Relocation of Non Structural Walls - Patching and Painting of whole apartment
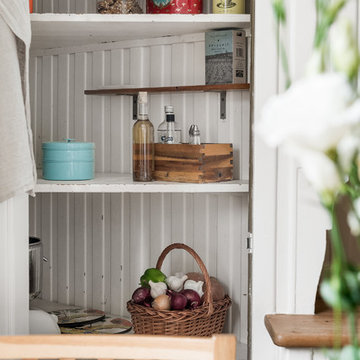
© Christian Johansson / papac
Mid-sized mid-century modern single-wall painted wood floor and white floor kitchen pantry photo in Gothenburg with a double-bowl sink, open cabinets, white cabinets, white backsplash, porcelain backsplash, white appliances and brown countertops
Mid-sized mid-century modern single-wall painted wood floor and white floor kitchen pantry photo in Gothenburg with a double-bowl sink, open cabinets, white cabinets, white backsplash, porcelain backsplash, white appliances and brown countertops
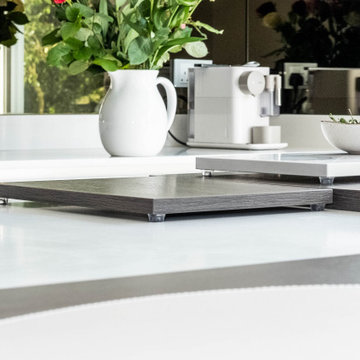
Charming kitchen done by Kitchen Shoppe Harrow. The designer took out space for putting the decorative items in the kitchen to increase the show. Beautifully done.
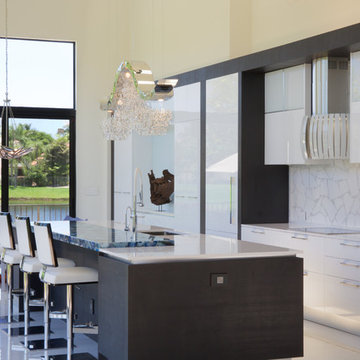
Example of a huge minimalist galley open concept kitchen design in Paris with an undermount sink, open cabinets, white cabinets, quartzite countertops, white backsplash, glass tile backsplash, white appliances and an island
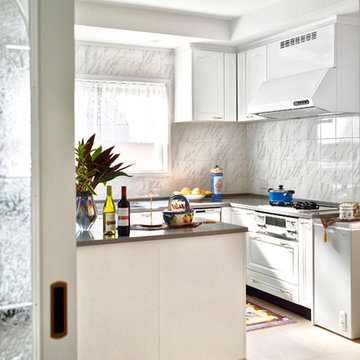
本物煉瓦のぬくもりに包まれる家
Large ornate u-shaped porcelain tile and beige floor enclosed kitchen photo in Tokyo Suburbs with an undermount sink, open cabinets, dark wood cabinets, wood countertops, gray backsplash, limestone backsplash, white appliances, no island and brown countertops
Large ornate u-shaped porcelain tile and beige floor enclosed kitchen photo in Tokyo Suburbs with an undermount sink, open cabinets, dark wood cabinets, wood countertops, gray backsplash, limestone backsplash, white appliances, no island and brown countertops
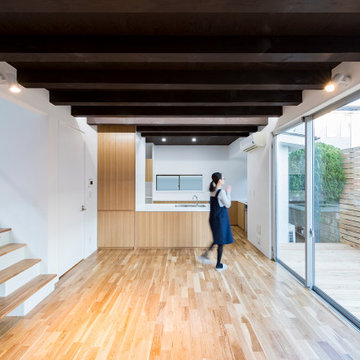
建主様のご希望を全てかなえた「世界で一つだけ」のキッチンです。
Inspiration for a mid-sized single-wall beige floor and exposed beam open concept kitchen remodel in Tokyo with an undermount sink, open cabinets, medium tone wood cabinets, solid surface countertops, white backsplash, quartz backsplash, white appliances, an island and white countertops
Inspiration for a mid-sized single-wall beige floor and exposed beam open concept kitchen remodel in Tokyo with an undermount sink, open cabinets, medium tone wood cabinets, solid surface countertops, white backsplash, quartz backsplash, white appliances, an island and white countertops
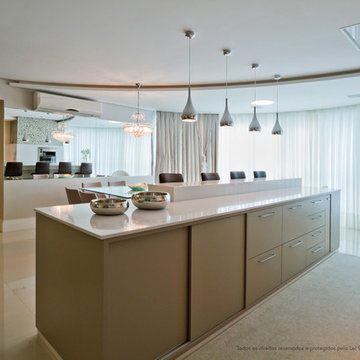
It was idealized to receive friends and celebrate great moments. To optimize it’s space, on the BBQ side, the huge Blanco Zeus and Blanco Maple Silestone® sideboard is fully functional with many doors and drawers, while on the dinner room side, 4 seats where placed to stimulate interaction between the cook.
Somes pieces that already belong to the owners where incorporated to the ambient, making them feels comfortable without losing the essence of the project idealized by the architect.
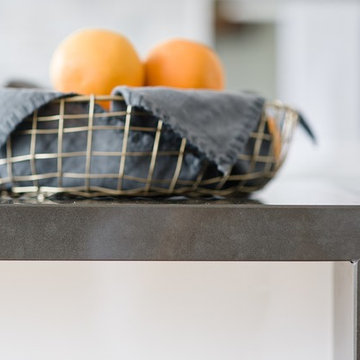
Stunning YDL Deluxe Protose waterfall benchtop in this stunning kitchen renovation.
Kitchen - large modern u-shaped light wood floor kitchen idea in Melbourne with a double-bowl sink, open cabinets, white cabinets, solid surface countertops, gray backsplash, cement tile backsplash, white appliances, an island and gray countertops
Kitchen - large modern u-shaped light wood floor kitchen idea in Melbourne with a double-bowl sink, open cabinets, white cabinets, solid surface countertops, gray backsplash, cement tile backsplash, white appliances, an island and gray countertops
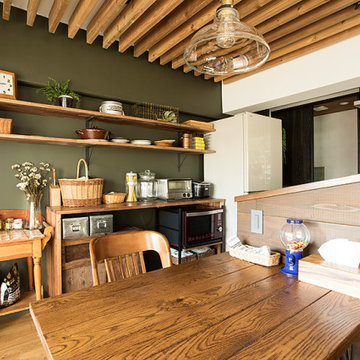
何度も確認しながら腰壁の高さを決めた上でキッチン側面の壁は斜めカットに。ダイニングテーブルの席についててもキッチンで料理をしている人と目と目をあわせて話ができる。ちょっとした心くばりがうれしい。こんなにちょうどいい「斜め」になったのも「高さ」への拘りゆえです。
Example of a mid-sized mountain style single-wall medium tone wood floor and brown floor open concept kitchen design in Tokyo with an undermount sink, open cabinets, light wood cabinets, stainless steel countertops, white appliances, a peninsula and gray countertops
Example of a mid-sized mountain style single-wall medium tone wood floor and brown floor open concept kitchen design in Tokyo with an undermount sink, open cabinets, light wood cabinets, stainless steel countertops, white appliances, a peninsula and gray countertops
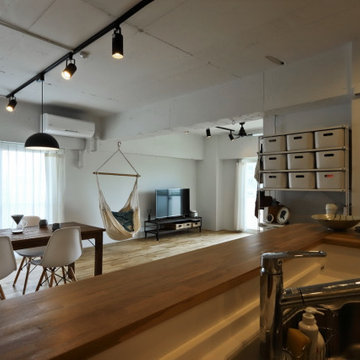
LDKをS字状に配置して、キッチンからリビングまでの視線を長くとることによって広く感じられるように計画しました。
Example of a mid-sized trendy single-wall medium tone wood floor and beige floor open concept kitchen design in Tokyo Suburbs with an undermount sink, open cabinets, medium tone wood cabinets, wood countertops, white backsplash, glass sheet backsplash, white appliances, an island and white countertops
Example of a mid-sized trendy single-wall medium tone wood floor and beige floor open concept kitchen design in Tokyo Suburbs with an undermount sink, open cabinets, medium tone wood cabinets, wood countertops, white backsplash, glass sheet backsplash, white appliances, an island and white countertops
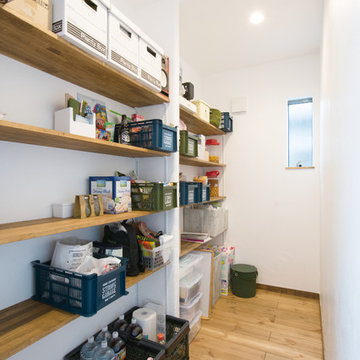
Inspiration for a timeless medium tone wood floor and brown floor kitchen remodel in Tokyo Suburbs with open cabinets, white backsplash, white appliances, no island and brown countertops
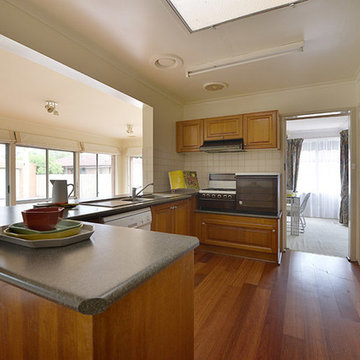
Example of a trendy bamboo floor kitchen pantry design in Melbourne with a double-bowl sink, open cabinets, light wood cabinets, laminate countertops, beige backsplash, cement tile backsplash and white appliances
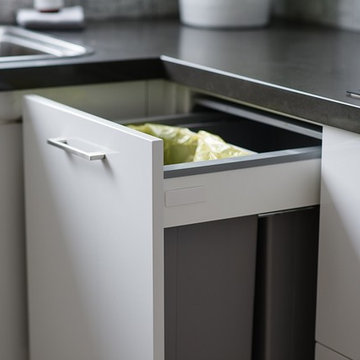
Excellent bin options for rubbish and recycling.
Large minimalist u-shaped light wood floor kitchen photo in Melbourne with a double-bowl sink, open cabinets, white cabinets, solid surface countertops, gray backsplash, cement tile backsplash, white appliances, an island and gray countertops
Large minimalist u-shaped light wood floor kitchen photo in Melbourne with a double-bowl sink, open cabinets, white cabinets, solid surface countertops, gray backsplash, cement tile backsplash, white appliances, an island and gray countertops
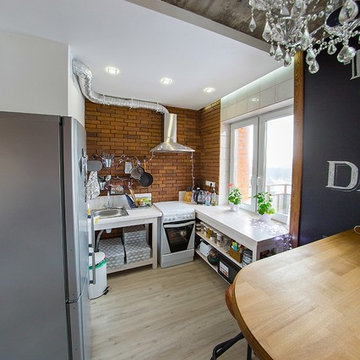
Example of a small urban l-shaped laminate floor and gray floor open concept kitchen design in Other with a drop-in sink, open cabinets, wood countertops, brown backsplash, brick backsplash, white appliances and no island
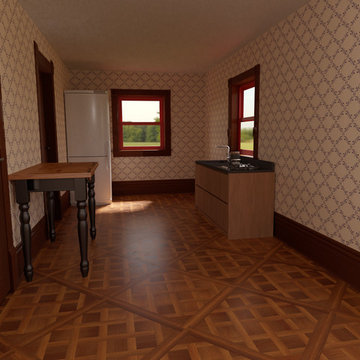
Interior Kitchen
Example of a mid-sized classic u-shaped medium tone wood floor and brown floor eat-in kitchen design in Toronto with a farmhouse sink, open cabinets, medium tone wood cabinets, granite countertops, white appliances, no island and black countertops
Example of a mid-sized classic u-shaped medium tone wood floor and brown floor eat-in kitchen design in Toronto with a farmhouse sink, open cabinets, medium tone wood cabinets, granite countertops, white appliances, no island and black countertops
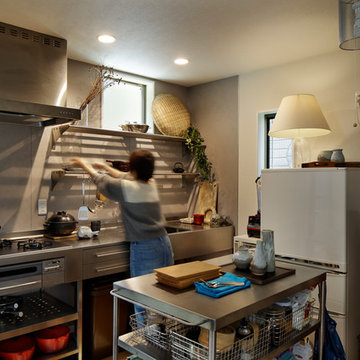
奥様とデザイナーで計画しデザインしたステンレス製のオリジナルキッチン。
厨房のような使うほどに味が出る雰囲気。鍋などの収納は全てキッチン下に。壁面にはオープン棚も配置しているので、好きなものやグリーンを飾ることも可能。
Minimalist single-wall beige floor enclosed kitchen photo with open cabinets, stainless steel cabinets, stainless steel countertops, white appliances and no island
Minimalist single-wall beige floor enclosed kitchen photo with open cabinets, stainless steel cabinets, stainless steel countertops, white appliances and no island
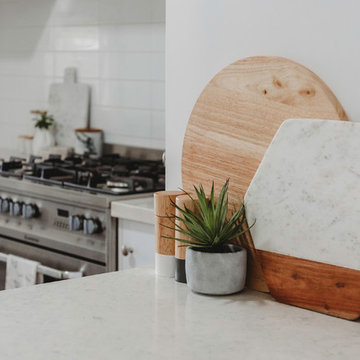
Nina Maree Photography
Mid-sized danish u-shaped medium tone wood floor and brown floor eat-in kitchen photo in Sunshine Coast with a double-bowl sink, open cabinets, white cabinets, marble countertops, white backsplash, subway tile backsplash, white appliances and an island
Mid-sized danish u-shaped medium tone wood floor and brown floor eat-in kitchen photo in Sunshine Coast with a double-bowl sink, open cabinets, white cabinets, marble countertops, white backsplash, subway tile backsplash, white appliances and an island
Kitchen with Open Cabinets and White Appliances Ideas
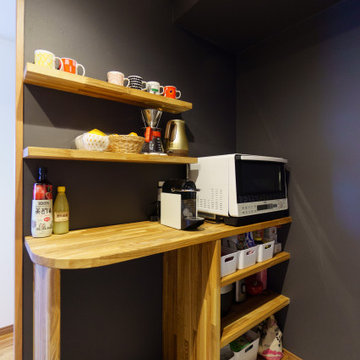
キッチンの逆側です。
カップボードを置くと狭くなるので、大工造作でオープン収納の棚にしました。
棚の奥行きからレイアウトすべてW様ご希望のサイズになっています。
アクセントクロスが濃紺なので白い北欧のカップが映えます。
Example of a danish l-shaped white floor and wallpaper ceiling enclosed kitchen design in Other with open cabinets, light wood cabinets, white appliances and brown countertops
Example of a danish l-shaped white floor and wallpaper ceiling enclosed kitchen design in Other with open cabinets, light wood cabinets, white appliances and brown countertops
11





