Kitchen with Pink Backsplash and an Island Ideas
Refine by:
Budget
Sort by:Popular Today
121 - 140 of 839 photos
Item 1 of 3
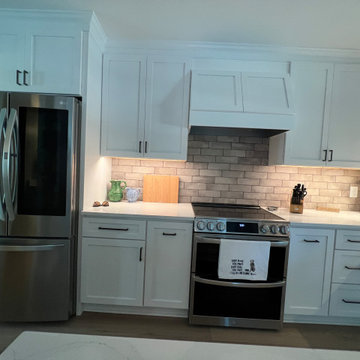
Eat-in kitchen - huge modern eat-in kitchen idea in Raleigh with an undermount sink, shaker cabinets, white cabinets, quartz countertops, pink backsplash, ceramic backsplash, an island and white countertops
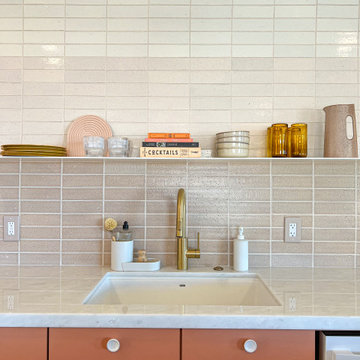
Modern pink and blush kitchen design with sleek flat panel cabinets, white quartzite counters and ombre backsplash tile. Brass faucet and white metal floating shelf to finish off the look!
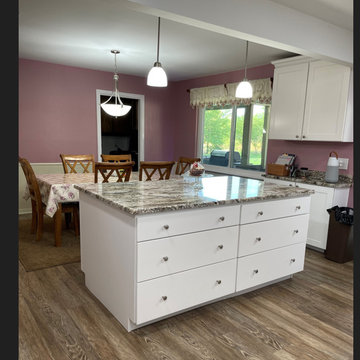
Mid-sized elegant l-shaped laminate floor, brown floor and tray ceiling eat-in kitchen photo in Dallas with a double-bowl sink, shaker cabinets, white cabinets, granite countertops, pink backsplash, stainless steel appliances, an island and brown countertops
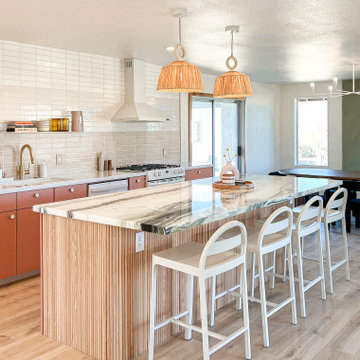
Modern open concept kitchen and dining room design featuring a green and pink color palette. Balances with white oak fluted island treatment and wood flooring. Sleek furnishings and decor with rattan style pendant lights!
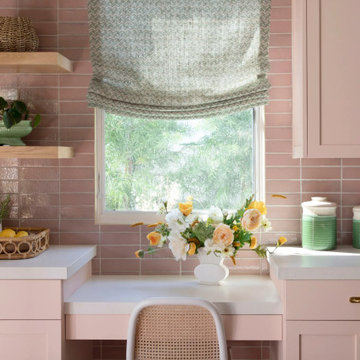
Inspiration for a 1950s l-shaped open concept kitchen remodel in Los Angeles with shaker cabinets, pink cabinets, quartz countertops, pink backsplash, ceramic backsplash, an island and white countertops
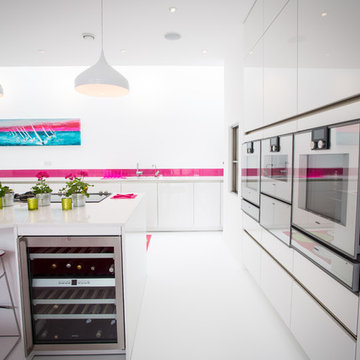
Three multifunction ovens plus three warming drawers creates enough oven space for any dinner party size! The Gaggenau built in 200 Series adds to the beautiful contemporary nature of the kitchen. Photos by Phil Green
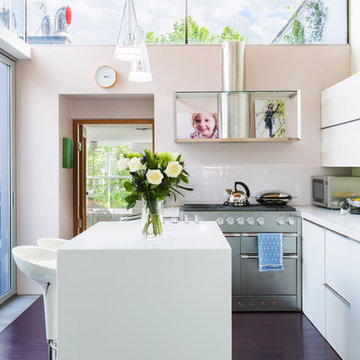
©Radu Palicica
Mid-sized trendy l-shaped dark wood floor open concept kitchen photo in London with flat-panel cabinets, white cabinets, quartzite countertops, an island, an integrated sink, pink backsplash, glass sheet backsplash and stainless steel appliances
Mid-sized trendy l-shaped dark wood floor open concept kitchen photo in London with flat-panel cabinets, white cabinets, quartzite countertops, an island, an integrated sink, pink backsplash, glass sheet backsplash and stainless steel appliances
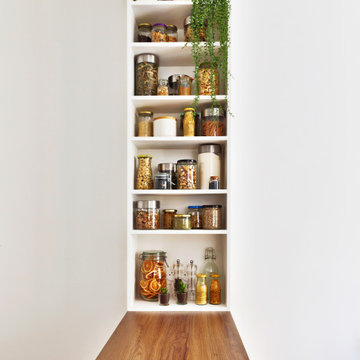
Dans la cuisine, des étagères posées sur le meuble bar permettant de ranger des condiments.
Open concept kitchen - mid-sized scandinavian galley open concept kitchen idea in Paris with flat-panel cabinets, white cabinets, wood countertops, pink backsplash and an island
Open concept kitchen - mid-sized scandinavian galley open concept kitchen idea in Paris with flat-panel cabinets, white cabinets, wood countertops, pink backsplash and an island
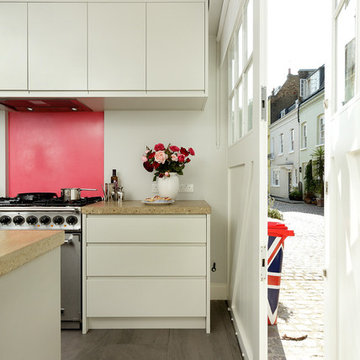
CABINETRY: The Ladbroke kitchen, Cue & Co of London, painted in French Gray Estate, Farrow & Ball APPLIANCES: Range cooker and extractor hood, Falcon; integrated fridge, Liebherr; integrated dishwasher, Siemens WORK SURFACES: Polished concrete, Cue & Co of London
SPLASHBACK: Polished plaster, Cue & Co of London
LIGHTING: Box Lantern from the Memoria collection, Cue & Co of London SINK: Claron 550 sink, Blanco TAP: Monobloc mixer tap in pewter, Perrin & Rowe FLOORING: Porcelain tiles, European Heritage
Cue & Co of London kitchens start from £35,000
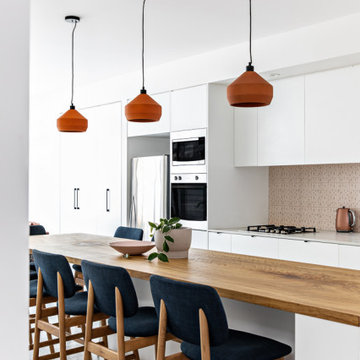
Example of a small trendy galley terrazzo floor and gray floor open concept kitchen design in Sydney with an undermount sink, white cabinets, wood countertops, pink backsplash, ceramic backsplash, stainless steel appliances, an island and brown countertops
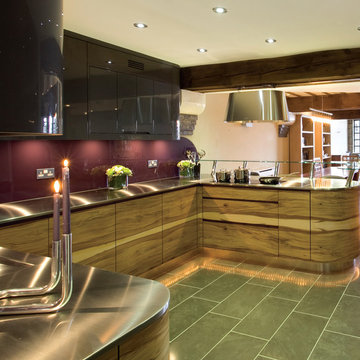
Example of a mid-sized eclectic u-shaped ceramic tile open concept kitchen design in London with an undermount sink, flat-panel cabinets, medium tone wood cabinets, stainless steel countertops, pink backsplash, glass sheet backsplash, stainless steel appliances and an island
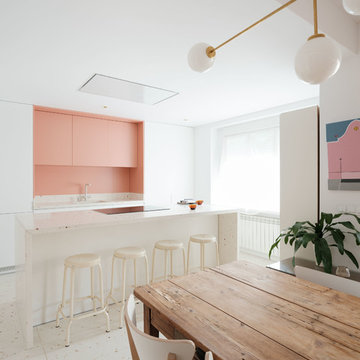
Example of a trendy galley white floor eat-in kitchen design in Madrid with flat-panel cabinets, white cabinets, pink backsplash, an island and white countertops
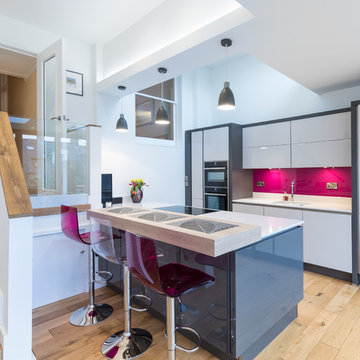
Adrian Brophy @ xtrashot Ltd
Example of a trendy light wood floor and beige floor kitchen design in Hampshire with an undermount sink, flat-panel cabinets, white cabinets, pink backsplash, black appliances and an island
Example of a trendy light wood floor and beige floor kitchen design in Hampshire with an undermount sink, flat-panel cabinets, white cabinets, pink backsplash, black appliances and an island
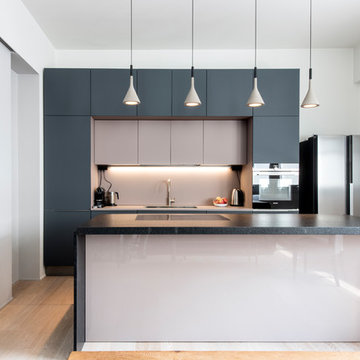
Cucina di Dada Kitchen: isola cucina in granito nero assoluto, vetro retroverniciato; ante in Fenix for interior ROSA COLORADO (nicchia) o GRIGIO EFESO . Scorrevole Staino&Staino in vetro specchiante. Lampade Foscarini Aplomb.

A bright and spacious extension to a semi-detached family home in North London. The clients brief was to create a new kitchen and dining area that would be more suited to their family needs, and full of lots of sunlight. Using a large roof light and crittal style doors, we connected the new kitchen to the garden, allowing the family to use the space all year round.

Inspiration for a contemporary l-shaped kitchen remodel in Surrey with an undermount sink, flat-panel cabinets, white cabinets, pink backsplash, glass sheet backsplash, colored appliances and an island
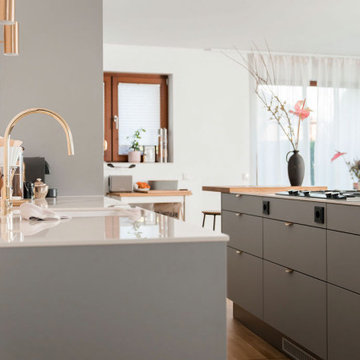
Example of a mid-sized danish galley light wood floor eat-in kitchen design in Other with an undermount sink, flat-panel cabinets, gray cabinets, pink backsplash, black appliances, an island and white countertops
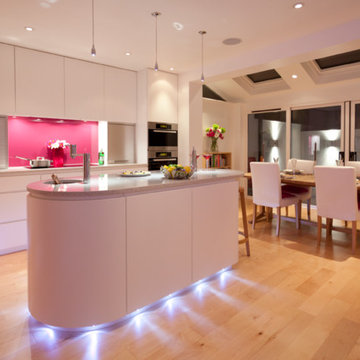
We worked closely with a local project management and interiors company to create this fantastic kitchen space. During the day it’s a spacious kitchen to cook eat and live but at night it’s a fabulous party kitchen with lighting a plenty!
We used matt spray painted handless doors with quartz stone worktops. The drawers were fitted with Blum servo-drive systems that push open the drawers electronically when touched!
Our clients were so happy with their new kitchen they were delighted to have it featured in Essential Kitchen Bathroom Bedroom magazine!
Simon and Amanda Brown were so pleased with the transformation of their Bath townhouse they told EKBB about it who were also impressed. They wrote:
"Simon and Amanda wanted a cool, clutter-free kitchen so they picked sleek white units and modern worktops to give a spacious look. This design was then accented with bright raspberry spaces, to give it some warmth. The kitchen was made by James Emerson and then finished with quartz worktops. The main focus of the new layout has to be the oval island with a seating area at one end, perfect for family and friends to gather and socialize."
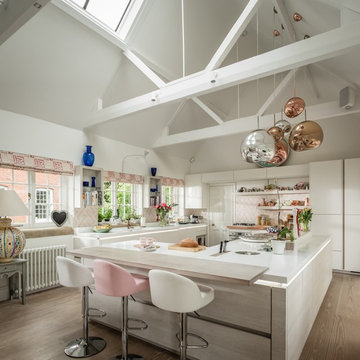
Kitchen - mid-sized eclectic medium tone wood floor kitchen idea in Hampshire with flat-panel cabinets, white cabinets, pink backsplash, an island and white countertops
Kitchen with Pink Backsplash and an Island Ideas
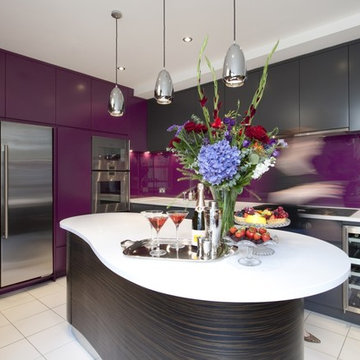
Example of a mid-sized eclectic l-shaped ceramic tile open concept kitchen design in London with an undermount sink, flat-panel cabinets, dark wood cabinets, solid surface countertops, pink backsplash, glass sheet backsplash, stainless steel appliances and an island
7





