Kitchen with Porcelain Backsplash and Two Islands Ideas
Refine by:
Budget
Sort by:Popular Today
61 - 80 of 2,497 photos
Item 1 of 3
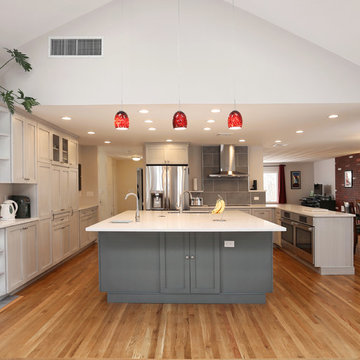
NEDC completely transformed the kitchen into a modern, comfortable, and family oriented space with high end appliances. This kitchen is unique because the design allows the kitchen to be accessible from the family room, dining room, hallway, and stairs that lead to the bedrooms.
OnSite Studios Jay@onsitestudios.com
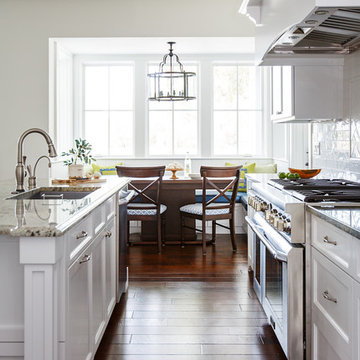
Jessie Preza
Eat-in kitchen - large coastal u-shaped dark wood floor and brown floor eat-in kitchen idea in Jacksonville with an undermount sink, shaker cabinets, white cabinets, granite countertops, white backsplash, porcelain backsplash, white appliances and two islands
Eat-in kitchen - large coastal u-shaped dark wood floor and brown floor eat-in kitchen idea in Jacksonville with an undermount sink, shaker cabinets, white cabinets, granite countertops, white backsplash, porcelain backsplash, white appliances and two islands
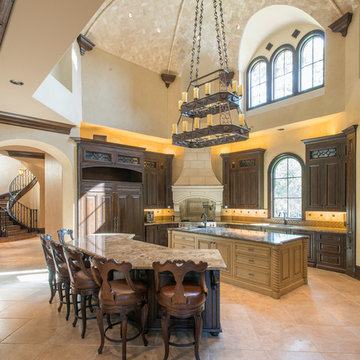
Inspiration for a large mediterranean u-shaped travertine floor, beige floor and vaulted ceiling kitchen remodel in Houston with an undermount sink, raised-panel cabinets, dark wood cabinets, granite countertops, multicolored backsplash, porcelain backsplash, paneled appliances, two islands and brown countertops
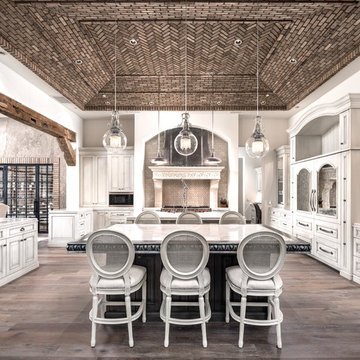
World Renowned Architecture Firm Fratantoni Design created this beautiful home! They design home plans for families all over the world in any size and style. They also have in-house Interior Designer Firm Fratantoni Interior Designers and world class Luxury Home Building Firm Fratantoni Luxury Estates! Hire one or all three companies to design and build and or remodel your home!
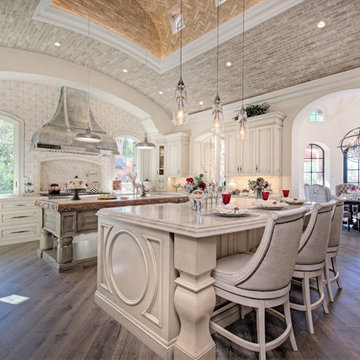
This French Villa kitchen features two large islands centered in the middle with hidden warming drawers and extra shelving.
Example of a huge cottage chic u-shaped dark wood floor and brown floor enclosed kitchen design in Phoenix with a farmhouse sink, raised-panel cabinets, light wood cabinets, quartzite countertops, multicolored backsplash, porcelain backsplash, stainless steel appliances, two islands and beige countertops
Example of a huge cottage chic u-shaped dark wood floor and brown floor enclosed kitchen design in Phoenix with a farmhouse sink, raised-panel cabinets, light wood cabinets, quartzite countertops, multicolored backsplash, porcelain backsplash, stainless steel appliances, two islands and beige countertops
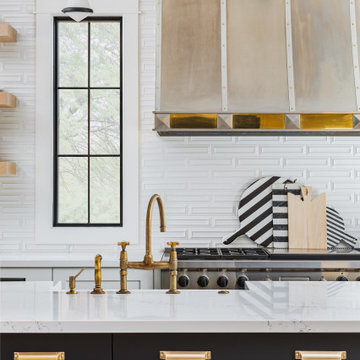
clean custom kitchen with shiplap, double islands in quartz, black and white cabinetry, hidden appliances, wainscot, shiplap, globe lights, library sconces, swing arm sconces, gold hardware, waterfall edge, wolf appliances and light oak floors
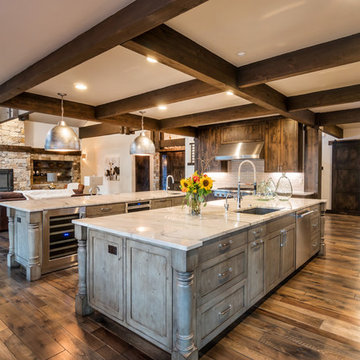
Ross Chandler
Example of a huge mountain style u-shaped medium tone wood floor open concept kitchen design in Other with an undermount sink, recessed-panel cabinets, distressed cabinets, quartzite countertops, gray backsplash, porcelain backsplash, stainless steel appliances and two islands
Example of a huge mountain style u-shaped medium tone wood floor open concept kitchen design in Other with an undermount sink, recessed-panel cabinets, distressed cabinets, quartzite countertops, gray backsplash, porcelain backsplash, stainless steel appliances and two islands
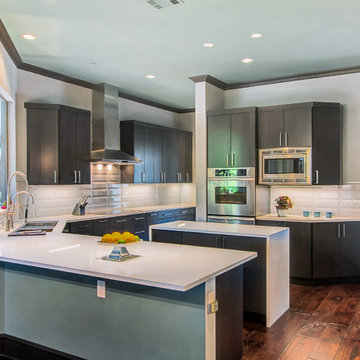
Modern / Contemporary kitchen by Kitchen Design Concepts in Dallas, TX.
Featuring Elmwood Full Access White maple cabinets in the Newhaven door style with Graphite finish; Marazzi 5x15 Oxford Perla large tile porcelain backsplash with metal liners, and English Pub Maple Stout engineered hand-scraped hardwood floors.
Photo Credits: Unique Exposure Photography.
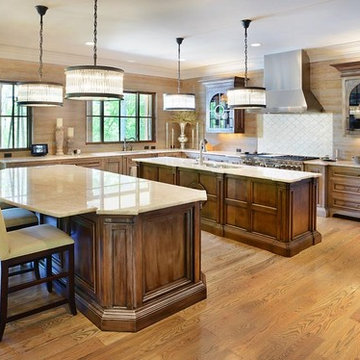
Reed Brown Photography
Eat-in kitchen - mid-sized transitional l-shaped medium tone wood floor and brown floor eat-in kitchen idea in Nashville with an undermount sink, recessed-panel cabinets, medium tone wood cabinets, stainless steel appliances, two islands, white backsplash and porcelain backsplash
Eat-in kitchen - mid-sized transitional l-shaped medium tone wood floor and brown floor eat-in kitchen idea in Nashville with an undermount sink, recessed-panel cabinets, medium tone wood cabinets, stainless steel appliances, two islands, white backsplash and porcelain backsplash
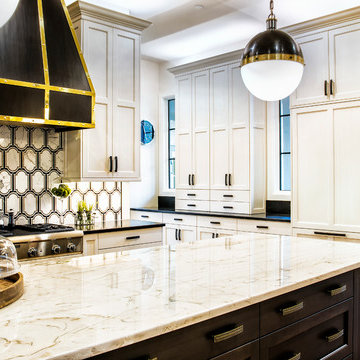
Inspiration for a mid-sized eclectic l-shaped medium tone wood floor eat-in kitchen remodel in Dallas with a double-bowl sink, shaker cabinets, white cabinets, marble countertops, white backsplash, porcelain backsplash, stainless steel appliances and two islands
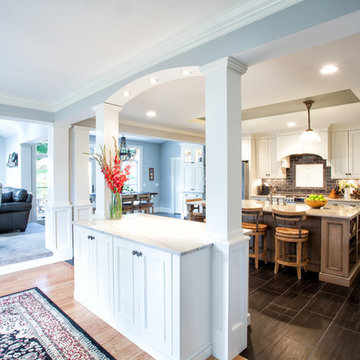
This renovation was an award winner in the 2014 Detroit Home Magazine Design Awards. The kitchen and most of main level of this 1869 home in downtown Milford was completely redesigned and transformed to create a much more functional and fresh space. The goal was to keep with the historical feel but to meet the needs of today’s modern family. In the new design the kitchen was relocated to be more central to the home. Antique white cabinetry was used and a large island was created using driftwood gray cabinets. A secondary island was built with a overhead archway and flanked with columns to add to the beautiful architectural detail. White quartzite was used along with durable wood plank look tile. Photography by Hall of Portraits
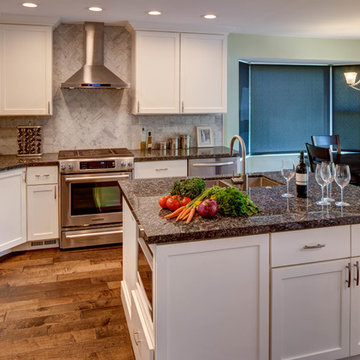
Inspiration for a mid-sized transitional l-shaped dark wood floor eat-in kitchen remodel in Salt Lake City with a double-bowl sink, shaker cabinets, white cabinets, granite countertops, yellow backsplash, porcelain backsplash, white appliances and two islands
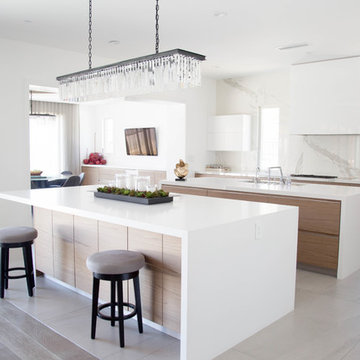
Célia Foussé
Example of a trendy gray floor kitchen design in Orange County with an undermount sink, flat-panel cabinets, medium tone wood cabinets, porcelain backsplash, two islands and white countertops
Example of a trendy gray floor kitchen design in Orange County with an undermount sink, flat-panel cabinets, medium tone wood cabinets, porcelain backsplash, two islands and white countertops
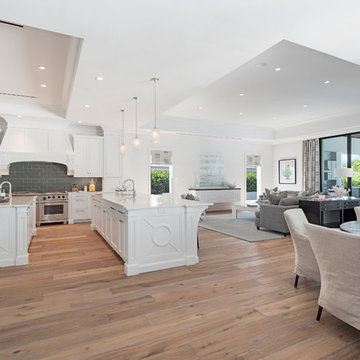
Inspiration for a large transitional u-shaped light wood floor eat-in kitchen remodel in Tampa with a drop-in sink, raised-panel cabinets, white cabinets, granite countertops, gray backsplash, porcelain backsplash, stainless steel appliances and two islands
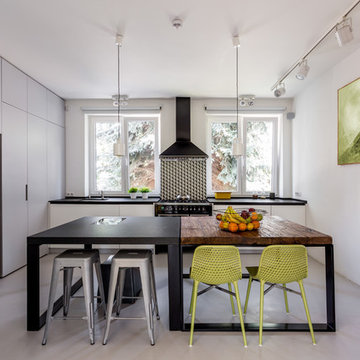
NS Designs, Pasadena, CA
http://nsdesignsonline.com
626-491-9411
Mid-sized trendy l-shaped beige floor eat-in kitchen photo in Los Angeles with flat-panel cabinets, white cabinets, multicolored backsplash, black appliances, a drop-in sink, porcelain backsplash and two islands
Mid-sized trendy l-shaped beige floor eat-in kitchen photo in Los Angeles with flat-panel cabinets, white cabinets, multicolored backsplash, black appliances, a drop-in sink, porcelain backsplash and two islands
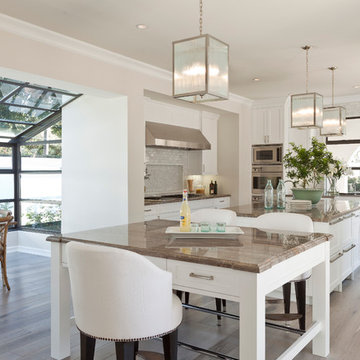
Inspiration for a large mediterranean u-shaped medium tone wood floor eat-in kitchen remodel in Los Angeles with a farmhouse sink, shaker cabinets, white cabinets, marble countertops, gray backsplash, porcelain backsplash, stainless steel appliances and two islands
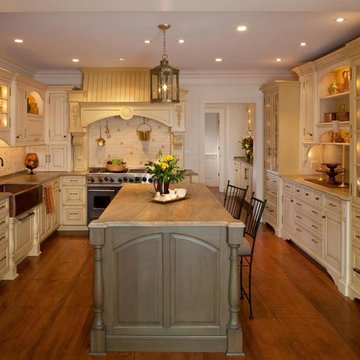
Inspiration for a mid-sized timeless l-shaped dark wood floor and beige floor enclosed kitchen remodel in DC Metro with a farmhouse sink, raised-panel cabinets, beige cabinets, granite countertops, beige backsplash, porcelain backsplash, stainless steel appliances and two islands
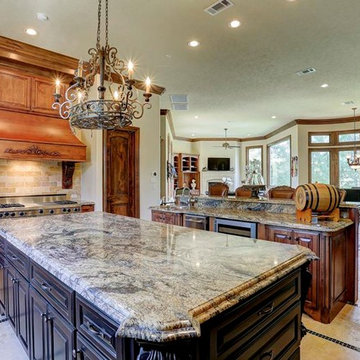
Inspiration for a large mediterranean u-shaped porcelain tile and beige floor kitchen remodel in Houston with raised-panel cabinets, medium tone wood cabinets, beige backsplash, stainless steel appliances, two islands, an undermount sink, granite countertops and porcelain backsplash
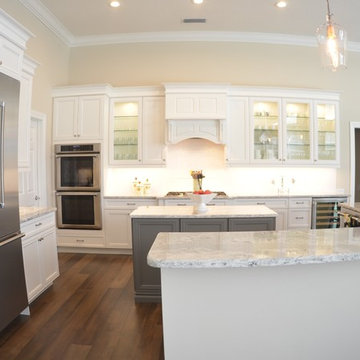
Inspiration for a mid-sized transitional u-shaped dark wood floor open concept kitchen remodel in Orange County with an undermount sink, recessed-panel cabinets, white cabinets, granite countertops, white backsplash, porcelain backsplash, stainless steel appliances and two islands
Kitchen with Porcelain Backsplash and Two Islands Ideas
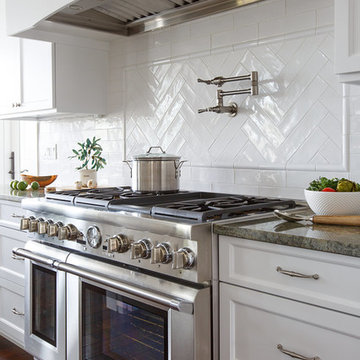
Jessie Preza
Inspiration for a large coastal u-shaped dark wood floor and brown floor eat-in kitchen remodel in Jacksonville with an undermount sink, shaker cabinets, white cabinets, granite countertops, white backsplash, porcelain backsplash, white appliances and two islands
Inspiration for a large coastal u-shaped dark wood floor and brown floor eat-in kitchen remodel in Jacksonville with an undermount sink, shaker cabinets, white cabinets, granite countertops, white backsplash, porcelain backsplash, white appliances and two islands
4





