Kitchen with Porcelain Backsplash Ideas
Refine by:
Budget
Sort by:Popular Today
901 - 920 of 78,754 photos
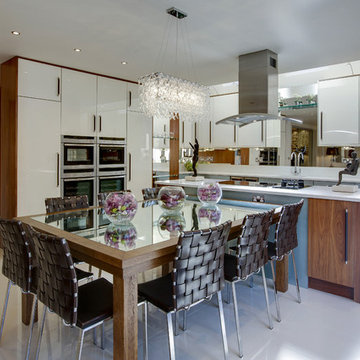
Adrian Richardson
Example of a large transitional porcelain tile eat-in kitchen design in Other with a drop-in sink, granite countertops, white backsplash, porcelain backsplash, stainless steel appliances, an island, flat-panel cabinets and white cabinets
Example of a large transitional porcelain tile eat-in kitchen design in Other with a drop-in sink, granite countertops, white backsplash, porcelain backsplash, stainless steel appliances, an island, flat-panel cabinets and white cabinets
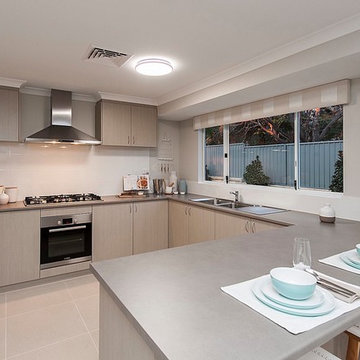
The Avon Valley Display by Ross Squire Homes
Large cottage u-shaped porcelain tile and gray floor kitchen photo in Perth with a drop-in sink, laminate countertops, white backsplash, porcelain backsplash, stainless steel appliances and an island
Large cottage u-shaped porcelain tile and gray floor kitchen photo in Perth with a drop-in sink, laminate countertops, white backsplash, porcelain backsplash, stainless steel appliances and an island
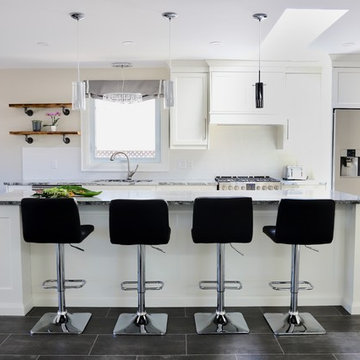
Open concept kitchen - mid-sized contemporary single-wall vinyl floor and gray floor open concept kitchen idea in Other with an undermount sink, shaker cabinets, white cabinets, quartz countertops, white backsplash, porcelain backsplash, stainless steel appliances, an island and black countertops
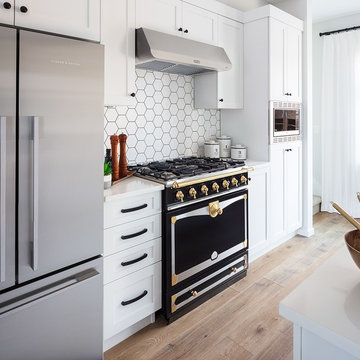
Architectural Consulting, Exterior Finishes, Interior Finishes, Showsuite
Town Home Development, Surrey BC
Park Ridge Homes, Raef Grohne Photographer
Open concept kitchen - small cottage galley laminate floor open concept kitchen idea in Vancouver with an undermount sink, shaker cabinets, white cabinets, quartzite countertops, white backsplash, porcelain backsplash, stainless steel appliances, an island and white countertops
Open concept kitchen - small cottage galley laminate floor open concept kitchen idea in Vancouver with an undermount sink, shaker cabinets, white cabinets, quartzite countertops, white backsplash, porcelain backsplash, stainless steel appliances, an island and white countertops
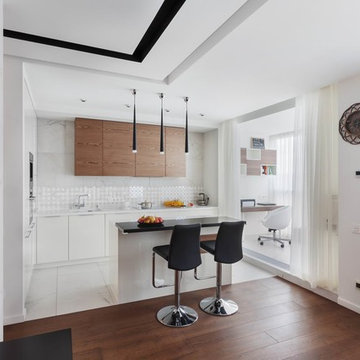
Open concept kitchen - mid-sized contemporary l-shaped open concept kitchen idea in Moscow with a double-bowl sink, flat-panel cabinets, white cabinets, solid surface countertops, white backsplash, porcelain backsplash, white appliances, an island and white countertops
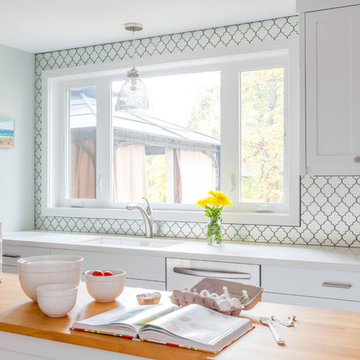
Large transitional l-shaped dark wood floor and brown floor enclosed kitchen photo in Calgary with an undermount sink, shaker cabinets, white cabinets, wood countertops, white backsplash, porcelain backsplash, stainless steel appliances and an island

Mid-sized 1960s single-wall open concept kitchen photo in Other with an integrated sink, open cabinets, gray cabinets, stainless steel countertops, gray backsplash, porcelain backsplash and a peninsula
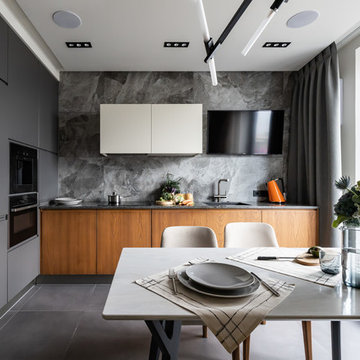
Фотограф: Максим Максимов, maxiimov@ya.ru
Inspiration for a contemporary l-shaped porcelain tile and gray floor kitchen remodel in Saint Petersburg with an undermount sink, flat-panel cabinets, white cabinets, solid surface countertops, gray backsplash, porcelain backsplash, black appliances and gray countertops
Inspiration for a contemporary l-shaped porcelain tile and gray floor kitchen remodel in Saint Petersburg with an undermount sink, flat-panel cabinets, white cabinets, solid surface countertops, gray backsplash, porcelain backsplash, black appliances and gray countertops
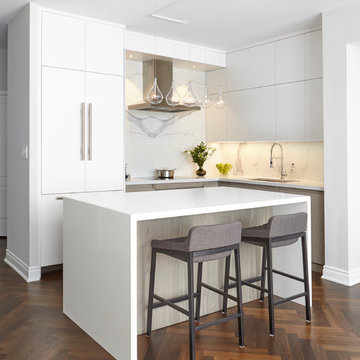
Kitchen - mid-sized modern l-shaped dark wood floor kitchen idea in Toronto with an undermount sink, flat-panel cabinets, quartz countertops, white backsplash, porcelain backsplash, paneled appliances, an island and white cabinets
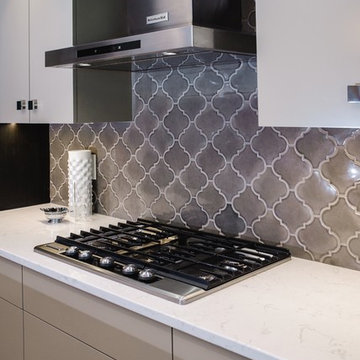
Photo by Design Shop Inc., Winnipeg, Manitoba
Example of a mid-sized eclectic u-shaped light wood floor eat-in kitchen design in Other with an undermount sink, flat-panel cabinets, white cabinets, solid surface countertops, gray backsplash, porcelain backsplash, stainless steel appliances and an island
Example of a mid-sized eclectic u-shaped light wood floor eat-in kitchen design in Other with an undermount sink, flat-panel cabinets, white cabinets, solid surface countertops, gray backsplash, porcelain backsplash, stainless steel appliances and an island
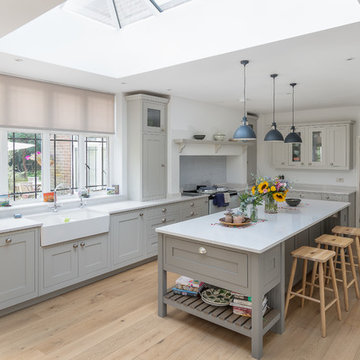
An absolutely beautiful traditional inframe kitchen. Designed by MKB and installed by our team in late 2017 as part of an extension to the house.
Kitchen - large transitional l-shaped light wood floor and beige floor kitchen idea in Buckinghamshire with a farmhouse sink, gray cabinets, quartz countertops, gray backsplash, porcelain backsplash, an island, white countertops and shaker cabinets
Kitchen - large transitional l-shaped light wood floor and beige floor kitchen idea in Buckinghamshire with a farmhouse sink, gray cabinets, quartz countertops, gray backsplash, porcelain backsplash, an island, white countertops and shaker cabinets
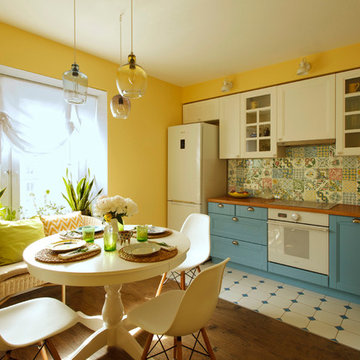
Катя Чистова, Дмитрий Чистов
Eat-in kitchen - mid-sized traditional l-shaped eat-in kitchen idea in Moscow with recessed-panel cabinets, white cabinets, multicolored backsplash, porcelain backsplash, no island, a drop-in sink and white appliances
Eat-in kitchen - mid-sized traditional l-shaped eat-in kitchen idea in Moscow with recessed-panel cabinets, white cabinets, multicolored backsplash, porcelain backsplash, no island, a drop-in sink and white appliances
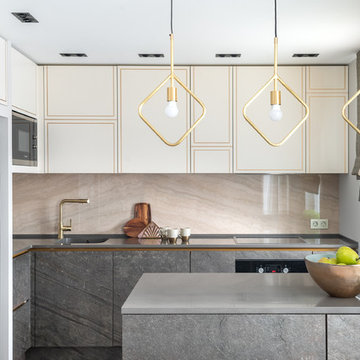
Дизайн: Ольга Назирова
Mid-sized trendy l-shaped kitchen photo in Yekaterinburg with an integrated sink, beige cabinets, solid surface countertops, beige backsplash, porcelain backsplash, gray countertops, flat-panel cabinets, black appliances and a peninsula
Mid-sized trendy l-shaped kitchen photo in Yekaterinburg with an integrated sink, beige cabinets, solid surface countertops, beige backsplash, porcelain backsplash, gray countertops, flat-panel cabinets, black appliances and a peninsula
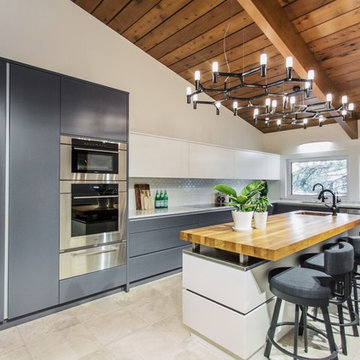
Inspiration for a large contemporary u-shaped slate floor enclosed kitchen remodel in Other with an undermount sink, flat-panel cabinets, blue cabinets, wood countertops, white backsplash, porcelain backsplash, stainless steel appliances and an island
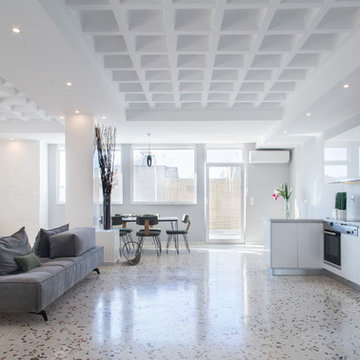
The main Living/Dining /Entertainment area encompasses the kitchen, dining and living spaces, with a high concrete waffle ceiling and a restored original terrazzo floor. The mid century modern furniture, hand made in Greece, match the colors of the terrazzo chips. LED lighting in the dropped ceiling areas strategically lights the entire space at night.
Photography: Anastasia Siomou
ICON Stone + Tile // quartz countertops, tile backsplash, Rubi faucet
Example of a large country single-wall light wood floor and beige floor eat-in kitchen design in Calgary with a farmhouse sink, flat-panel cabinets, dark wood cabinets, quartz countertops, white backsplash, porcelain backsplash, stainless steel appliances and an island
Example of a large country single-wall light wood floor and beige floor eat-in kitchen design in Calgary with a farmhouse sink, flat-panel cabinets, dark wood cabinets, quartz countertops, white backsplash, porcelain backsplash, stainless steel appliances and an island
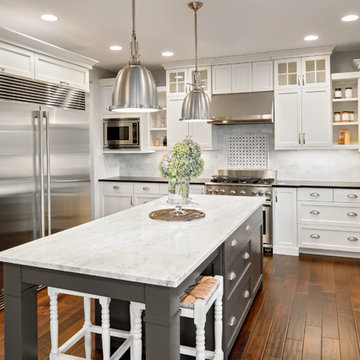
Shaker doors give this kitchen an amazing finish, with the combination of marble and dark Caesar stone tops it gives a dramatic wow factor.
Open concept kitchen - large traditional u-shaped medium tone wood floor open concept kitchen idea in Sydney with a farmhouse sink, shaker cabinets, white cabinets, marble countertops, white backsplash, porcelain backsplash, stainless steel appliances and an island
Open concept kitchen - large traditional u-shaped medium tone wood floor open concept kitchen idea in Sydney with a farmhouse sink, shaker cabinets, white cabinets, marble countertops, white backsplash, porcelain backsplash, stainless steel appliances and an island
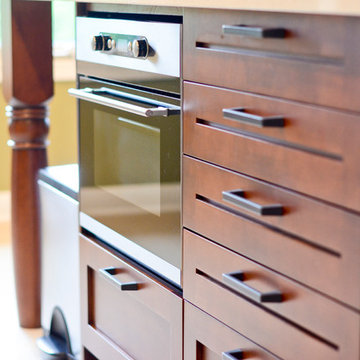
Bright kitchen with custom Shaker style cabinets with a breakfast bar.
Inspiration for a mid-sized transitional galley vinyl floor kitchen remodel in Ottawa with an undermount sink, shaker cabinets, brown cabinets, quartz countertops, white backsplash, porcelain backsplash and stainless steel appliances
Inspiration for a mid-sized transitional galley vinyl floor kitchen remodel in Ottawa with an undermount sink, shaker cabinets, brown cabinets, quartz countertops, white backsplash, porcelain backsplash and stainless steel appliances
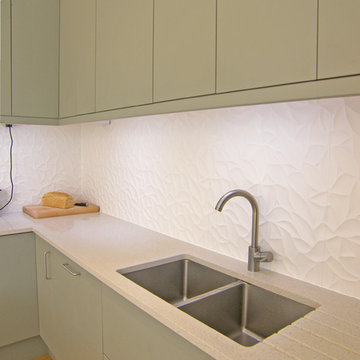
Federica Vasetti
Inspiration for a modern medium tone wood floor kitchen remodel in Other with flat-panel cabinets, gray cabinets, quartzite countertops, white backsplash and porcelain backsplash
Inspiration for a modern medium tone wood floor kitchen remodel in Other with flat-panel cabinets, gray cabinets, quartzite countertops, white backsplash and porcelain backsplash
Kitchen with Porcelain Backsplash Ideas
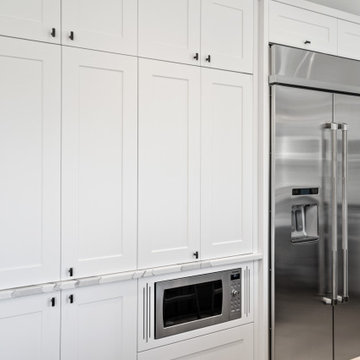
This modern farmhouse is a complete custom renovation to transform an existing rural Duncan house into a home that was suitable for our clients’ growing family and lifestyle. The original farmhouse was too small and dark. The layout for this house was also ineffective for a family with parents who work from home.
The new design was carefully done to meet the clients’ needs. As a result, the layout of the home was completely flipped. The kitchen was switched to the opposite corner of the house from its original location. In addition, Made to Last constructed multiple additions to increase the size.
An important feature to the design was to capture the surrounding views of the Cowichan Valley countryside with strategically placed windows.
46





