Kitchen with Porcelain Backsplash Ideas
Refine by:
Budget
Sort by:Popular Today
161 - 180 of 6,759 photos
Item 1 of 3
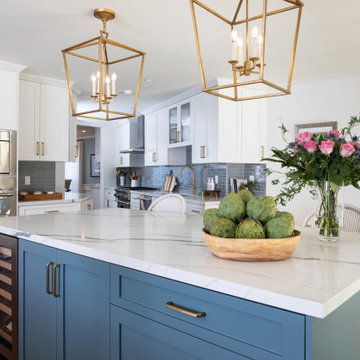
A vibrant blue island is the centerpiece of this white kitchen. The backsplash picks up on the color with a blue subway tile and dramatic quartz countertops. Beautiful matte brass lanterns from Serena & Lily accent the island. The appliances are all Thermador.
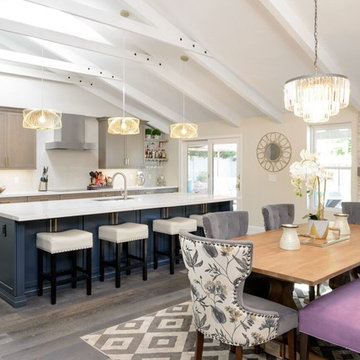
This remodel was for a family that wanted a contemporary style kitchen with a mix of modern and traditional elements. To bring in the traditional, we installed hardwood flooring in grey and brown tones and Shaker style cabinets but updated them in a grey-brown color for the perimeter and a navy blue for the island. The cabinet hardware is a bronze color with a modern design-bar pulls instead of knobs for all cabinets and drawers. To emulate the color of the cabinet hardware, the island pendants are a bronze wire fixture in addition to the bronze brackets holding up the wine rack display. The countertops are a marble design quartz and the appliances are stainless steel. The backsplash on the stove wall is a contemporary linen-like tile installed in a chevron design and the coffee bar area is also a linen-like tile but in an abstract design. There is a walnut shelf above the quartz countertops to bring in some warmth and rustic elements to the area. For a more contemporary feel, we left the HVAC exposed but painted it white as well as the traditional wooden beams. Overall, the design team and the clients felt the kitchen lived up to their expectations and more of what a Contemporary design could be.
Photos by Rick Young
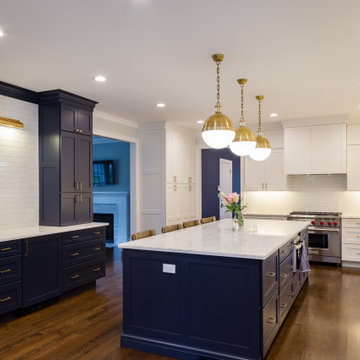
Inspiration for a large transitional l-shaped dark wood floor and brown floor eat-in kitchen remodel in New York with an undermount sink, flat-panel cabinets, white cabinets, marble countertops, white backsplash, porcelain backsplash, paneled appliances, an island and white countertops
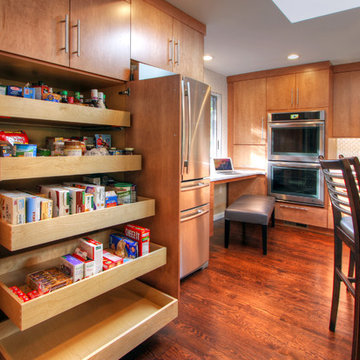
On the refrigerator end of the U-shaped kitchen, next to the bench-seated work area is even more Showplace cabinetry This is the pantry with easy-glide, pull-out tray drawers of varying sizes, with room to grow!
Jenn Air appliances.
Zephyr vent hood from the Luce Wall Collection.
Photo by Toby Weiss for Mosby Building Arts
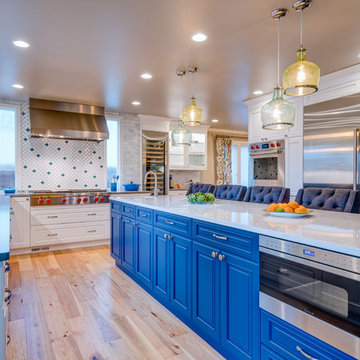
Soundview 360
Large transitional u-shaped light wood floor and beige floor eat-in kitchen photo in Seattle with an undermount sink, beaded inset cabinets, blue cabinets, quartz countertops, multicolored backsplash, porcelain backsplash, stainless steel appliances, an island and white countertops
Large transitional u-shaped light wood floor and beige floor eat-in kitchen photo in Seattle with an undermount sink, beaded inset cabinets, blue cabinets, quartz countertops, multicolored backsplash, porcelain backsplash, stainless steel appliances, an island and white countertops
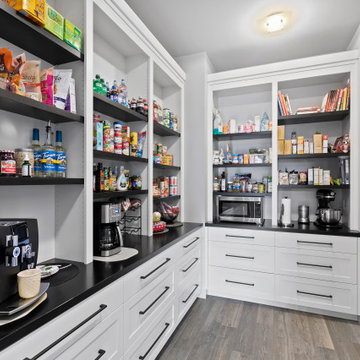
Walk-in Pantry
Open concept kitchen - huge u-shaped medium tone wood floor and coffered ceiling open concept kitchen idea in Seattle with an undermount sink, recessed-panel cabinets, black cabinets, granite countertops, gray backsplash, porcelain backsplash, stainless steel appliances, an island and gray countertops
Open concept kitchen - huge u-shaped medium tone wood floor and coffered ceiling open concept kitchen idea in Seattle with an undermount sink, recessed-panel cabinets, black cabinets, granite countertops, gray backsplash, porcelain backsplash, stainless steel appliances, an island and gray countertops
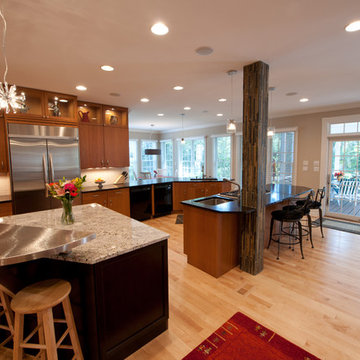
The original kitchen was dark and was separated from the window wall. The new kitchen was laid out toward the windows to bring more light into the center of the working area. The support post was finished in stone tile and incorporated into the cooking island. The second island includes excellent storage and serves as a buffet and staging area. A stainless steel half round countertop is supported at the corner of the second island and is often the site for a cup of coffee. The LED under-cabinet lighting highlights the Absolute Black Countertop on each side of the refrigerator. The upper sections of the glass fronted cabinets are also lit by recessed LED lighting. The pendant over the second island adds a touch of whimsy to this modern kitchen. The Cabinets are Kemper.
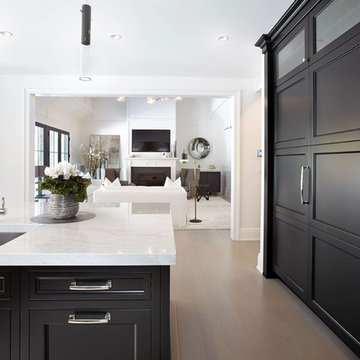
Keith Scott Morton
Inspiration for a huge transitional l-shaped light wood floor eat-in kitchen remodel in New York with a single-bowl sink, recessed-panel cabinets, black cabinets, marble countertops, white backsplash, porcelain backsplash, stainless steel appliances and an island
Inspiration for a huge transitional l-shaped light wood floor eat-in kitchen remodel in New York with a single-bowl sink, recessed-panel cabinets, black cabinets, marble countertops, white backsplash, porcelain backsplash, stainless steel appliances and an island
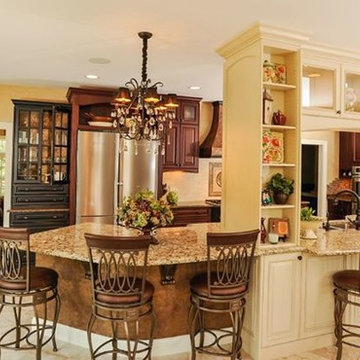
Kyle Durigan Photography
Eat-in kitchen - huge traditional galley porcelain tile eat-in kitchen idea in Chicago with an undermount sink, raised-panel cabinets, distressed cabinets, granite countertops, metallic backsplash, porcelain backsplash, stainless steel appliances and an island
Eat-in kitchen - huge traditional galley porcelain tile eat-in kitchen idea in Chicago with an undermount sink, raised-panel cabinets, distressed cabinets, granite countertops, metallic backsplash, porcelain backsplash, stainless steel appliances and an island
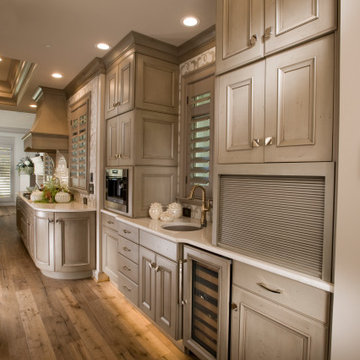
A transitional kitchen using Crystal's Cabinetry in the Hanover door style. The finish is a custom stain on Premium Alder wood. The counter tops are the Ironsbridge Cambria. The tile is from Glazzio.

Eat-in kitchen - large 1950s l-shaped laminate floor and brown floor eat-in kitchen idea in Los Angeles with a farmhouse sink, flat-panel cabinets, medium tone wood cabinets, quartzite countertops, blue backsplash, porcelain backsplash, stainless steel appliances, an island and white countertops

Designer: Paul Dybdahl
Photographer: Shanna Wolf
Designer’s Note: One of the main project goals was to develop a kitchen space that complimented the homes quality while blending elements of the new kitchen space with the homes eclectic materials.
Japanese Ash veneers were chosen for the main body of the kitchen for it's quite linear appeals. Quarter Sawn White Oak, in a natural finish, was chosen for the island to compliment the dark finished Quarter Sawn Oak floor that runs throughout this home.
The west end of the island, under the Walnut top, is a metal finished wood. This was to speak to the metal wrapped fireplace on the west end of the space.
A massive Walnut Log was sourced to create the 2.5" thick 72" long and 45" wide (at widest end) living edge top for an elevated seating area at the island. This was created from two pieces of solid Walnut, sliced and joined in a book-match configuration.
The homeowner loves the new space!!
Cabinets: Premier Custom-Built
Countertops: Leathered Granite The Granite Shop of Madison
Location: Vermont Township, Mt. Horeb, WI
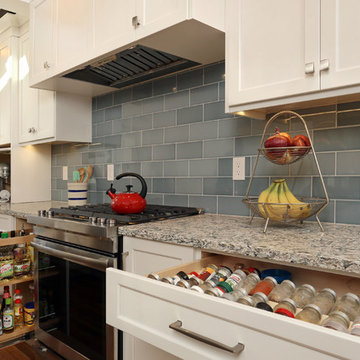
photos by Jay Groccia at OnSite Studios
Inspiration for a mid-sized transitional l-shaped medium tone wood floor eat-in kitchen remodel in Boston with an undermount sink, shaker cabinets, white cabinets, quartz countertops, blue backsplash, porcelain backsplash, stainless steel appliances, an island and multicolored countertops
Inspiration for a mid-sized transitional l-shaped medium tone wood floor eat-in kitchen remodel in Boston with an undermount sink, shaker cabinets, white cabinets, quartz countertops, blue backsplash, porcelain backsplash, stainless steel appliances, an island and multicolored countertops
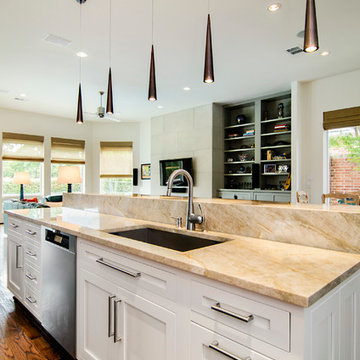
Inspiration for a transitional u-shaped eat-in kitchen remodel in Dallas with an undermount sink, shaker cabinets, white cabinets, quartzite countertops, porcelain backsplash and stainless steel appliances
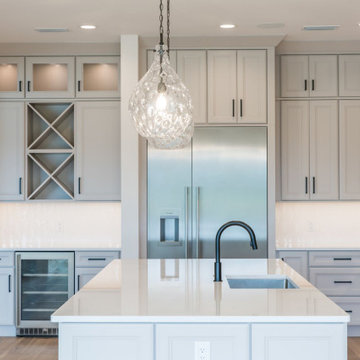
DreamDesign®49 is a modern lakefront Anglo-Caribbean style home in prestigious Pablo Creek Reserve. The 4,352 SF plan features five bedrooms and six baths, with the master suite and a guest suite on the first floor. Most rooms in the house feature lake views. The open-concept plan features a beamed great room with fireplace, kitchen with stacked cabinets, California island and Thermador appliances, and a working pantry with additional storage. A unique feature is the double staircase leading up to a reading nook overlooking the foyer. The large master suite features James Martin vanities, free standing tub, huge drive-through shower and separate dressing area. Upstairs, three bedrooms are off a large game room with wet bar and balcony with gorgeous views. An outdoor kitchen and pool make this home an entertainer's dream.
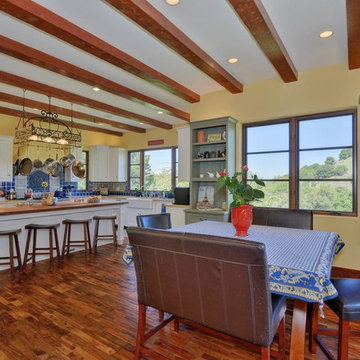
Beyond Virtual Tours | Chris Ricketts
www.BeyondVT.com
Eat-in kitchen - large cottage l-shaped medium tone wood floor and brown floor eat-in kitchen idea in San Francisco with a farmhouse sink, shaker cabinets, white cabinets, wood countertops, blue backsplash, porcelain backsplash, white appliances and an island
Eat-in kitchen - large cottage l-shaped medium tone wood floor and brown floor eat-in kitchen idea in San Francisco with a farmhouse sink, shaker cabinets, white cabinets, wood countertops, blue backsplash, porcelain backsplash, white appliances and an island
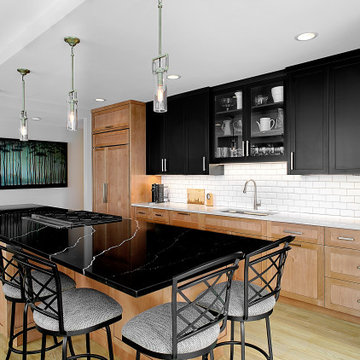
Transitional style light and dark stained cabinetry is the focal point of this modern kitchen design. Sleek black quartzite countertop, unique pendant lights and white porcelain backsplash complete the look.
Photography by Norman Sizemore
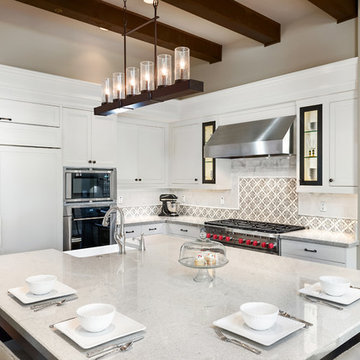
Inckx Photography
Kitchen - large transitional l-shaped light wood floor and brown floor kitchen idea in Phoenix with a farmhouse sink, shaker cabinets, white cabinets, granite countertops, white backsplash, porcelain backsplash, stainless steel appliances and an island
Kitchen - large transitional l-shaped light wood floor and brown floor kitchen idea in Phoenix with a farmhouse sink, shaker cabinets, white cabinets, granite countertops, white backsplash, porcelain backsplash, stainless steel appliances and an island
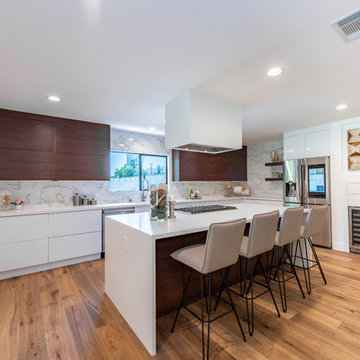
Located in Wrightwood Estates, Levi Construction’s latest residency is a two-story mid-century modern home that was re-imagined and extensively remodeled with a designer’s eye for detail, beauty and function. Beautifully positioned on a 9,600-square-foot lot with approximately 3,000 square feet of perfectly-lighted interior space. The open floorplan includes a great room with vaulted ceilings, gorgeous chef’s kitchen featuring Viking appliances, a smart WiFi refrigerator, and high-tech, smart home technology throughout. There are a total of 5 bedrooms and 4 bathrooms. On the first floor there are three large bedrooms, three bathrooms and a maid’s room with separate entrance. A custom walk-in closet and amazing bathroom complete the master retreat. The second floor has another large bedroom and bathroom with gorgeous views to the valley. The backyard area is an entertainer’s dream featuring a grassy lawn, covered patio, outdoor kitchen, dining pavilion, seating area with contemporary fire pit and an elevated deck to enjoy the beautiful mountain view.
Project designed and built by
Levi Construction
http://www.leviconstruction.com/
Levi Construction is specialized in designing and building custom homes, room additions, and complete home remodels. Contact us today for a quote.
Kitchen with Porcelain Backsplash Ideas
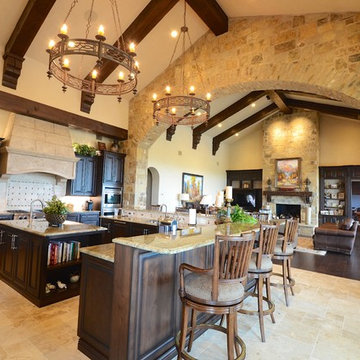
Large tuscan l-shaped travertine floor eat-in kitchen photo in Austin with an island, raised-panel cabinets, dark wood cabinets, granite countertops, beige backsplash, stainless steel appliances and porcelain backsplash
9





