Kitchen with Porcelain Backsplash Ideas
Refine by:
Budget
Sort by:Popular Today
241 - 260 of 6,772 photos
Item 1 of 3
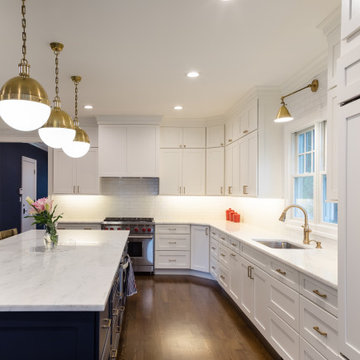
Inspiration for a large transitional l-shaped dark wood floor and brown floor eat-in kitchen remodel in New York with an undermount sink, flat-panel cabinets, white cabinets, marble countertops, white backsplash, porcelain backsplash, paneled appliances, an island and white countertops
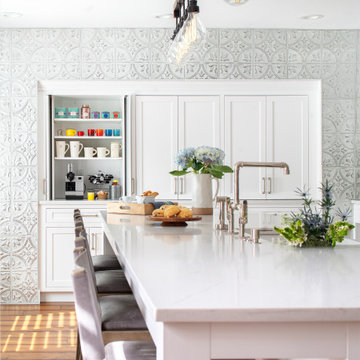
Inspiration for a large timeless medium tone wood floor and brown floor kitchen remodel in Tampa with a farmhouse sink, shaker cabinets, white cabinets, quartz countertops, white backsplash, porcelain backsplash, stainless steel appliances, an island and white countertops
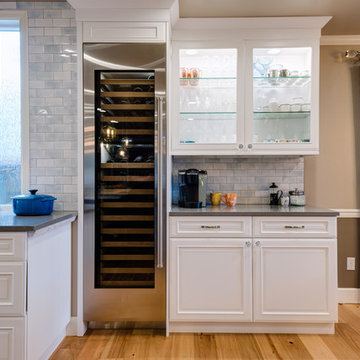
Soundview 360
Eat-in kitchen - large transitional u-shaped light wood floor eat-in kitchen idea in Seattle with an undermount sink, beaded inset cabinets, blue cabinets, quartz countertops, multicolored backsplash, porcelain backsplash, stainless steel appliances and an island
Eat-in kitchen - large transitional u-shaped light wood floor eat-in kitchen idea in Seattle with an undermount sink, beaded inset cabinets, blue cabinets, quartz countertops, multicolored backsplash, porcelain backsplash, stainless steel appliances and an island
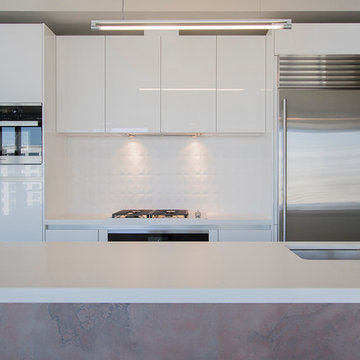
Inspiration for a small modern single-wall laminate floor and brown floor eat-in kitchen remodel in Los Angeles with a drop-in sink, flat-panel cabinets, white cabinets, quartzite countertops, white backsplash, porcelain backsplash, stainless steel appliances, an island and white countertops
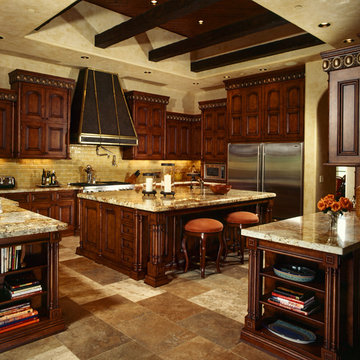
We love this kitchen's granite countertops and wood ceiling with exposed beams.
Eat-in kitchen - large mediterranean u-shaped travertine floor eat-in kitchen idea in Phoenix with a drop-in sink, recessed-panel cabinets, dark wood cabinets, granite countertops, beige backsplash, porcelain backsplash, stainless steel appliances and an island
Eat-in kitchen - large mediterranean u-shaped travertine floor eat-in kitchen idea in Phoenix with a drop-in sink, recessed-panel cabinets, dark wood cabinets, granite countertops, beige backsplash, porcelain backsplash, stainless steel appliances and an island
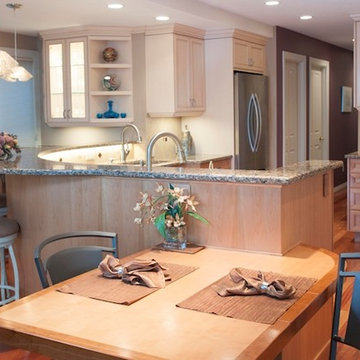
The desk area is private in the new kitchen. The range has been moved to the corner formerly occupied by the sink. There is now a main sink and a large prep sink, with the dishwasher between for easy clean-up after a party. The built-in custom table is great for everyday meals, or serving buffet-style. People can gather and talk with the cook without being in the way.
hugh@penlandphotography.com
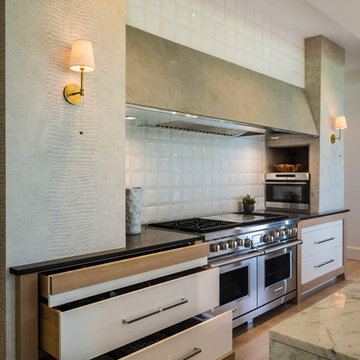
Inspiration for a huge contemporary l-shaped medium tone wood floor and brown floor open concept kitchen remodel in Indianapolis with an undermount sink, flat-panel cabinets, white cabinets, marble countertops, white backsplash, porcelain backsplash, stainless steel appliances and two islands
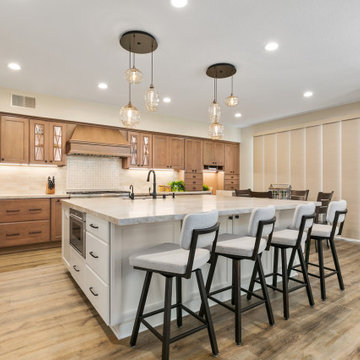
This kitchen was your typical builder basic design. Lot's of cabinets with no thought for function. An odd shaped island that took up space, but didn't provide much storage. We straightened out the island to create more storage and loads of function. It now has the sink, dishwasher, trash center, bookcase, mixer cabinet and microwave drawer plus more! We removed the wall double ovens and added a 48" range instead. This allowed us to flank either side of the fridge with roll out pantry cabinets. An appliance garage was added to the corner. The range has a custom hood over it that blends seamlessly with the cabinets. The client needed a space to sit and check the mail so we created an office space at the end of the wall. Behind the blinds is a new 10' slider for access to the patio. Luxury vinyl plank flooring went in throughout the house. Custom pendant lights were hung in clusters of three above the island. The kitchen was painted Accessible Beige by SW.
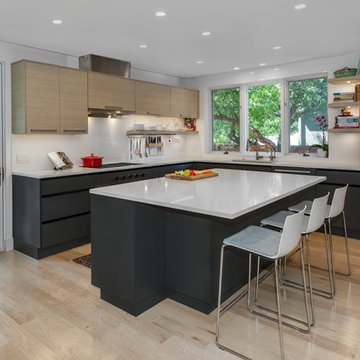
Teri Fotheringham
Large trendy l-shaped light wood floor and beige floor kitchen photo in Denver with an undermount sink, flat-panel cabinets, quartz countertops, white backsplash, porcelain backsplash, paneled appliances, an island, white countertops and gray cabinets
Large trendy l-shaped light wood floor and beige floor kitchen photo in Denver with an undermount sink, flat-panel cabinets, quartz countertops, white backsplash, porcelain backsplash, paneled appliances, an island, white countertops and gray cabinets
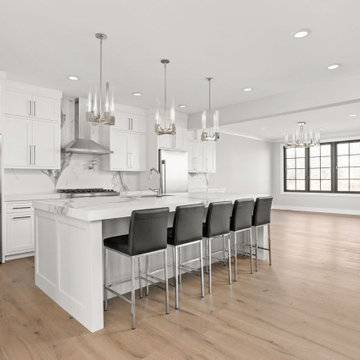
Example of a large minimalist single-wall light wood floor and multicolored floor open concept kitchen design in Indianapolis with an undermount sink, shaker cabinets, white cabinets, white backsplash, porcelain backsplash, stainless steel appliances and an island
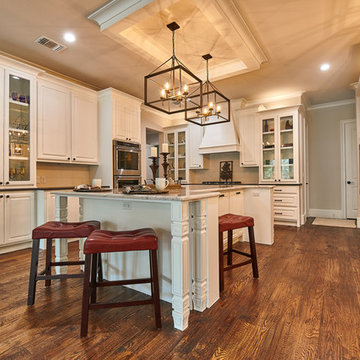
Photos by Cedar Park Photography
Open concept kitchen - large traditional u-shaped medium tone wood floor and brown floor open concept kitchen idea in Dallas with an undermount sink, raised-panel cabinets, white cabinets, granite countertops, gray backsplash, porcelain backsplash, stainless steel appliances, an island and gray countertops
Open concept kitchen - large traditional u-shaped medium tone wood floor and brown floor open concept kitchen idea in Dallas with an undermount sink, raised-panel cabinets, white cabinets, granite countertops, gray backsplash, porcelain backsplash, stainless steel appliances, an island and gray countertops

This French Provincial style kitchen was a different project for us. We had to move outside of our comfort zone and really push ourselves to meet the customer's needs. With such a style, there are many unique details, and products that made this a fun project to take on.
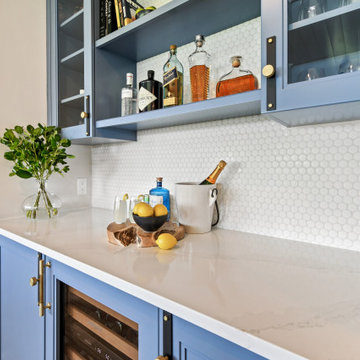
Gorgeous all blue kitchen cabinetry featuring brass and gold accents on hood, pendant lights and cabinetry hardware. The stunning intracoastal waterway views and sparkling turquoise water add more beauty to this fabulous kitchen.
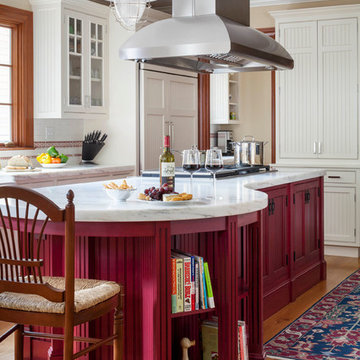
Greg Premru Photography, Inc.
Eat-in kitchen - traditional eat-in kitchen idea in Boston with a farmhouse sink, beaded inset cabinets, red cabinets, marble countertops, yellow backsplash, porcelain backsplash and paneled appliances
Eat-in kitchen - traditional eat-in kitchen idea in Boston with a farmhouse sink, beaded inset cabinets, red cabinets, marble countertops, yellow backsplash, porcelain backsplash and paneled appliances

World Renowned Interior Design Firm Fratantoni Interior Designers created these beautiful home designs! They design homes for families all over the world in any size and style. They also have in-house Architecture Firm Fratantoni Design and world class Luxury Home Building Firm Fratantoni Luxury Estates! Hire one or all three companies to design, build and or remodel your home!
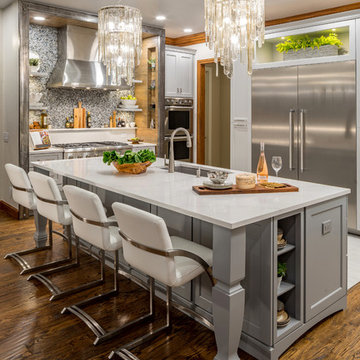
This creative transitional space was transformed from a very dated layout that did not function well for our homeowners - who enjoy cooking for both their family and friends. They found themselves cooking on a 30" by 36" tiny island in an area that had much more potential. A completely new floor plan was in order. An unnecessary hallway was removed to create additional space and a new traffic pattern. New doorways were created for access from the garage and to the laundry. Just a couple of highlights in this all Thermador appliance professional kitchen are the 10 ft island with two dishwashers (also note the heated tile area on the functional side of the island), double floor to ceiling pull-out pantries flanking the refrigerator, stylish soffited area at the range complete with burnished steel, niches and shelving for storage. Contemporary organic pendants add another unique texture to this beautiful, welcoming, one of a kind kitchen! Photos by David Cobb Photography.
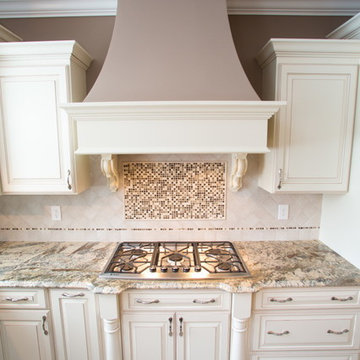
This large creamy colored wood kitchen is fresh and family friendly. The mocha colored walls are the perfect contrast to the light cabinets. The bold granite is the perfect wow factor.
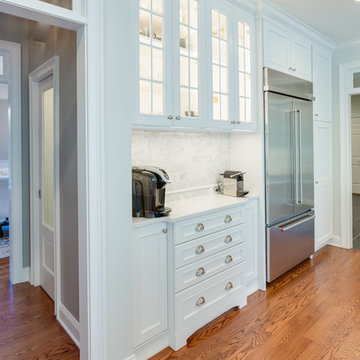
This transitional kitchen design left no detail to chance, and the end result is a stunning open plan kitchen remodel that will stand the test of time. The warm, inviting kitchen includes DuraSupreme white perimeter and gray island cabinetry. They are highlighted by Hafele undercabinet and in cabinet lighting, as well as ample storage accessories like pull out spice racks, roll outs, tray dividers, and more. Task Lighting angled powerstrips are tucked neatly under the edge of the Cambria quartz countertop, and the Richelieu hardware and Riobel faucet and soap dispenser complete the look. The design includes Kitchenaid appliances and a Sharp microwave drawer, as well as a beverage bar with a Marvel undercabinet beverage refrigerator. The walk in pantry has roll out shelves, a frosted glass custom pocket door, and motion lights. A mudroom sits just off the kitchen, and includes DuraSupreme cabinets, Polis It Rocks porcelain tile floor in kohl, and granite tops. This is the perfect space for family life, quiet evenings in, entertaining, and much more. Photos by Linda McManus
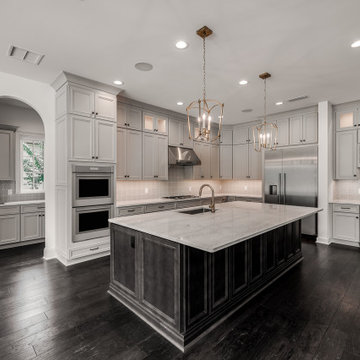
This 4150 SF waterfront home in Queen's Harbour Yacht & Country Club is built for entertaining. It features a large beamed great room with fireplace and built-ins, a gorgeous gourmet kitchen with wet bar and working pantry, and a private study for those work-at-home days. A large first floor master suite features water views and a beautiful marble tile bath. The home is an entertainer's dream with large lanai, outdoor kitchen, pool, boat dock, upstairs game room with another wet bar and a balcony to take in those views. Four additional bedrooms including a first floor guest suite round out the home.
Kitchen with Porcelain Backsplash Ideas
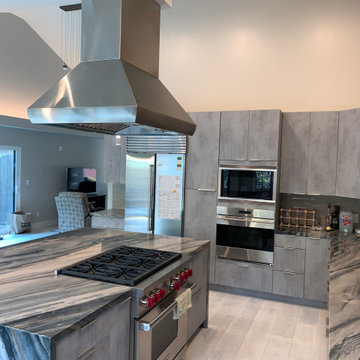
In this luxury kitchen we finished with custom stained grey flat panel cabinets, high end appliances, large island with a center range and hood, bright floor and paint
13





