Kitchen with Quartz Countertops and a Peninsula Ideas
Refine by:
Budget
Sort by:Popular Today
61 - 80 of 38,692 photos
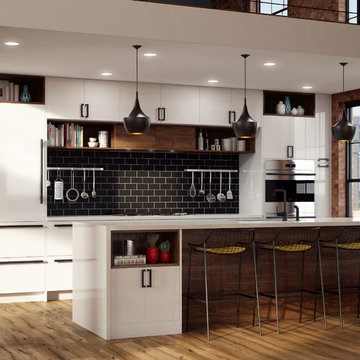
Inspiration for a large contemporary galley medium tone wood floor and brown floor open concept kitchen remodel in Las Vegas with an undermount sink, flat-panel cabinets, white cabinets, quartz countertops, black backsplash, subway tile backsplash, stainless steel appliances and a peninsula
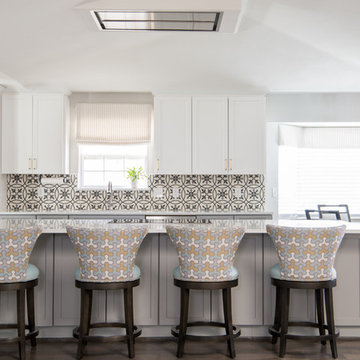
Michael Hunter Photography
Mid-sized elegant brown floor and dark wood floor eat-in kitchen photo in Dallas with shaker cabinets, quartz countertops, cement tile backsplash, stainless steel appliances, a peninsula, white cabinets and multicolored backsplash
Mid-sized elegant brown floor and dark wood floor eat-in kitchen photo in Dallas with shaker cabinets, quartz countertops, cement tile backsplash, stainless steel appliances, a peninsula, white cabinets and multicolored backsplash
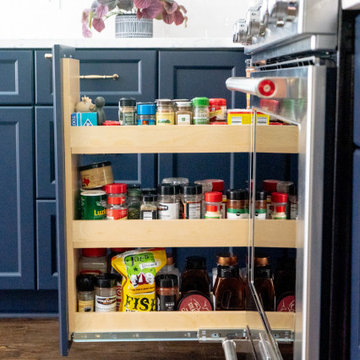
Small eclectic l-shaped medium tone wood floor and brown floor eat-in kitchen photo in Atlanta with a farmhouse sink, shaker cabinets, blue cabinets, quartz countertops, blue backsplash, ceramic backsplash, stainless steel appliances, a peninsula and blue countertops

Example of a 1960s u-shaped vinyl floor kitchen design in San Francisco with an undermount sink, flat-panel cabinets, medium tone wood cabinets, quartz countertops, green backsplash, ceramic backsplash, stainless steel appliances and a peninsula
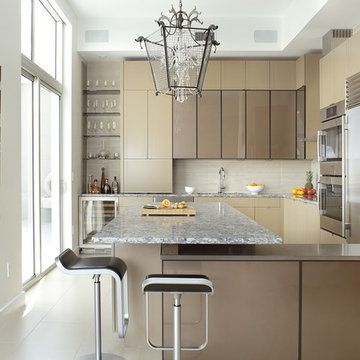
Mid-sized trendy u-shaped ceramic tile and beige floor enclosed kitchen photo in Other with flat-panel cabinets, beige cabinets, beige backsplash, stainless steel appliances, a peninsula, a single-bowl sink, quartz countertops and porcelain backsplash

Spacecrafting
Mid-sized transitional galley medium tone wood floor and brown floor eat-in kitchen photo in Minneapolis with an undermount sink, flat-panel cabinets, gray cabinets, quartz countertops, gray backsplash, glass tile backsplash, stainless steel appliances, a peninsula and white countertops
Mid-sized transitional galley medium tone wood floor and brown floor eat-in kitchen photo in Minneapolis with an undermount sink, flat-panel cabinets, gray cabinets, quartz countertops, gray backsplash, glass tile backsplash, stainless steel appliances, a peninsula and white countertops

Photography by Michael J. Lee
Mid-sized trendy galley dark wood floor and brown floor kitchen photo in Boston with an undermount sink, flat-panel cabinets, white cabinets, quartz countertops, stainless steel appliances, a peninsula, white countertops and gray backsplash
Mid-sized trendy galley dark wood floor and brown floor kitchen photo in Boston with an undermount sink, flat-panel cabinets, white cabinets, quartz countertops, stainless steel appliances, a peninsula, white countertops and gray backsplash
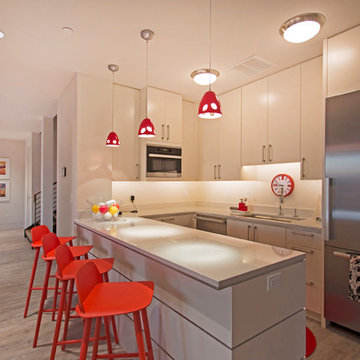
Example of a mid-sized trendy u-shaped medium tone wood floor open concept kitchen design in Salt Lake City with an undermount sink, flat-panel cabinets, white cabinets, quartz countertops and a peninsula
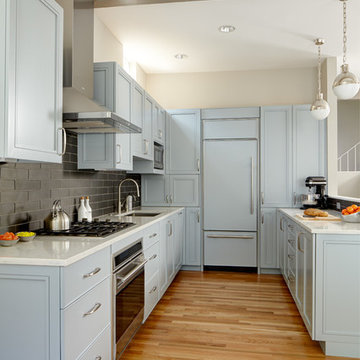
Alex Hayden
Inspiration for a mid-sized transitional u-shaped medium tone wood floor open concept kitchen remodel in Seattle with an undermount sink, recessed-panel cabinets, quartz countertops, gray backsplash, glass tile backsplash, paneled appliances, blue cabinets and a peninsula
Inspiration for a mid-sized transitional u-shaped medium tone wood floor open concept kitchen remodel in Seattle with an undermount sink, recessed-panel cabinets, quartz countertops, gray backsplash, glass tile backsplash, paneled appliances, blue cabinets and a peninsula
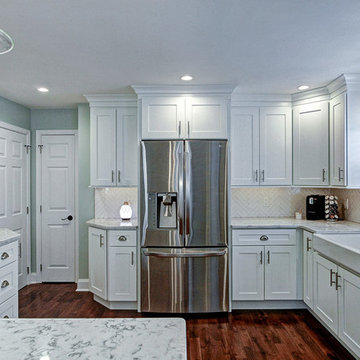
This Modern Farmhouse Style kitchen was inspired by a lo collaboration with some lovely clients. We worked together to create a lively new space that capitalized on natural lighting and bright finishes to foster a room fit for cooking and entertaining.
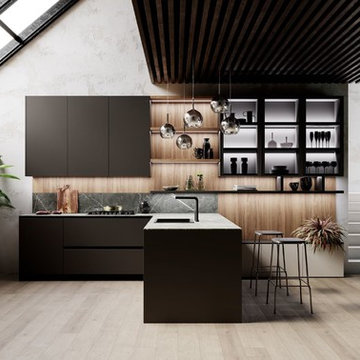
Open concept kitchen - mid-sized contemporary l-shaped light wood floor and beige floor open concept kitchen idea in San Francisco with a drop-in sink, flat-panel cabinets, black cabinets, quartz countertops, brown backsplash, wood backsplash, paneled appliances, a peninsula and gray countertops
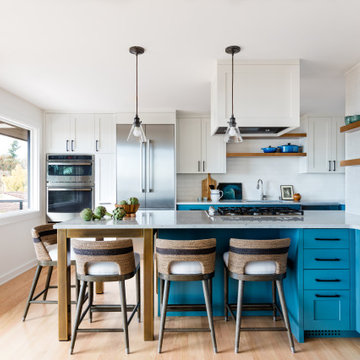
An all new kitchen freshens this water view home and better reflects the serene outdoor beauty without. Remodeled by Blue Sound Construction, Interior Design by KP Spaces, Design by Brian David Roberts, Photography by Miranda Estes.
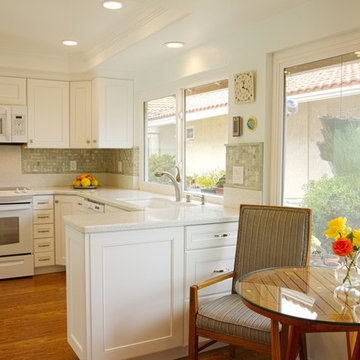
Mid-sized elegant u-shaped light wood floor eat-in kitchen photo in Orange County with a drop-in sink, recessed-panel cabinets, white cabinets, quartz countertops, green backsplash, mosaic tile backsplash, white appliances and a peninsula
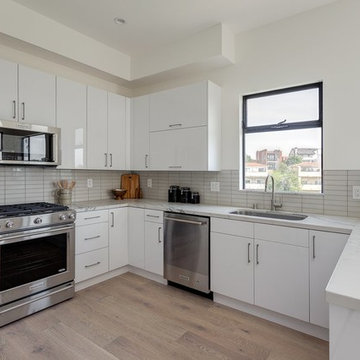
flat panel pre-fab kitchen, glass subway grey tile, carrera whits quartz countertop, stainless steel appliances
Kitchen pantry - small modern u-shaped medium tone wood floor and beige floor kitchen pantry idea in Other with flat-panel cabinets, white cabinets, quartz countertops, gray backsplash, subway tile backsplash, stainless steel appliances, a peninsula and white countertops
Kitchen pantry - small modern u-shaped medium tone wood floor and beige floor kitchen pantry idea in Other with flat-panel cabinets, white cabinets, quartz countertops, gray backsplash, subway tile backsplash, stainless steel appliances, a peninsula and white countertops

Kitchen
photo by Nicole Leone
Example of a small trendy u-shaped light wood floor eat-in kitchen design in Los Angeles with an undermount sink, flat-panel cabinets, medium tone wood cabinets, quartz countertops, blue backsplash, glass tile backsplash, stainless steel appliances and a peninsula
Example of a small trendy u-shaped light wood floor eat-in kitchen design in Los Angeles with an undermount sink, flat-panel cabinets, medium tone wood cabinets, quartz countertops, blue backsplash, glass tile backsplash, stainless steel appliances and a peninsula
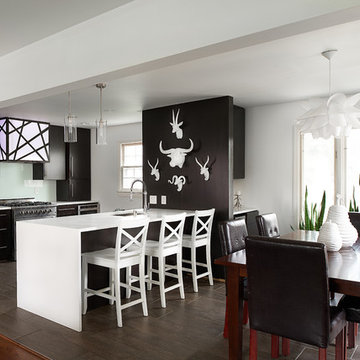
A fun, bright kitchen remodel in Lexington, KY. Includes a custom, backlit steel and plexiglass rangehood, backpainted glass backsplash, waterfall quartz countertop, espresso stained slab-door cabinetry, and wine bar.
Photo by Brian Wilson
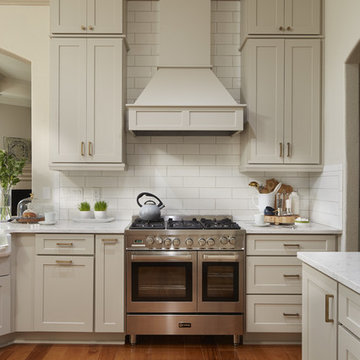
Karen Melvin Photography
Enclosed kitchen - mid-sized transitional u-shaped medium tone wood floor and brown floor enclosed kitchen idea in Atlanta with a farmhouse sink, shaker cabinets, gray cabinets, quartz countertops, white backsplash, subway tile backsplash, stainless steel appliances, a peninsula and white countertops
Enclosed kitchen - mid-sized transitional u-shaped medium tone wood floor and brown floor enclosed kitchen idea in Atlanta with a farmhouse sink, shaker cabinets, gray cabinets, quartz countertops, white backsplash, subway tile backsplash, stainless steel appliances, a peninsula and white countertops
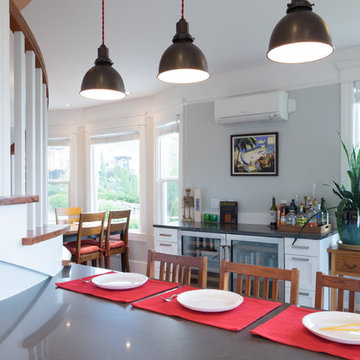
Situated on the west slope of Mt. Baker Ridge, this remodel takes a contemporary view on traditional elements to maximize space, lightness and spectacular views of downtown Seattle and Puget Sound. We were approached by Vertical Construction Group to help a client bring their 1906 craftsman into the 21st century. The original home had many redeeming qualities that were unfortunately compromised by an early 2000’s renovation. This left the new homeowners with awkward and unusable spaces. After studying numerous space plans and roofline modifications, we were able to create quality interior and exterior spaces that reflected our client’s needs and design sensibilities. The resulting master suite, living space, roof deck(s) and re-invented kitchen are great examples of a successful collaboration between homeowner and design and build teams.
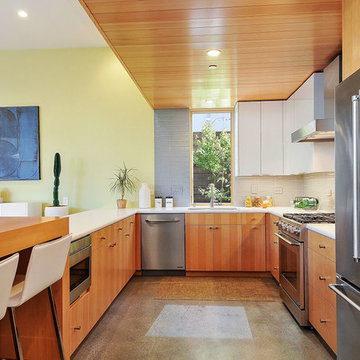
Open Homes Photography
Inspiration for a mid-sized contemporary u-shaped concrete floor open concept kitchen remodel in San Francisco with flat-panel cabinets, medium tone wood cabinets, quartz countertops, glass tile backsplash, stainless steel appliances, a peninsula, an undermount sink and gray backsplash
Inspiration for a mid-sized contemporary u-shaped concrete floor open concept kitchen remodel in San Francisco with flat-panel cabinets, medium tone wood cabinets, quartz countertops, glass tile backsplash, stainless steel appliances, a peninsula, an undermount sink and gray backsplash
Kitchen with Quartz Countertops and a Peninsula Ideas
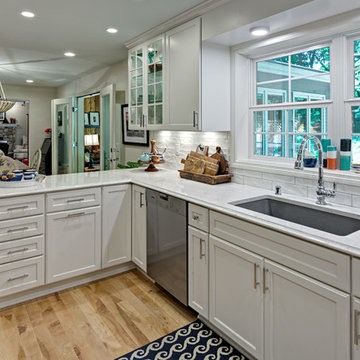
Eat-in kitchen - mid-sized coastal u-shaped light wood floor eat-in kitchen idea in Minneapolis with an undermount sink, flat-panel cabinets, white cabinets, quartz countertops, white backsplash, subway tile backsplash, stainless steel appliances, a peninsula and white countertops
4





