Kitchen with Quartz Countertops and Brown Backsplash Ideas
Refine by:
Budget
Sort by:Popular Today
61 - 80 of 6,555 photos
Item 1 of 3
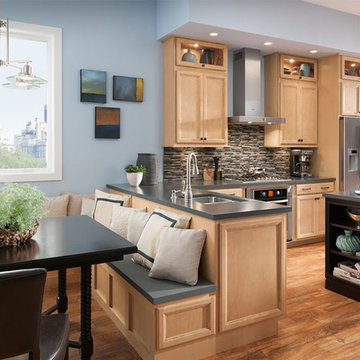
Eat-in kitchen - mid-sized traditional l-shaped light wood floor eat-in kitchen idea in Denver with an undermount sink, recessed-panel cabinets, light wood cabinets, quartz countertops, brown backsplash, glass tile backsplash, stainless steel appliances and an island
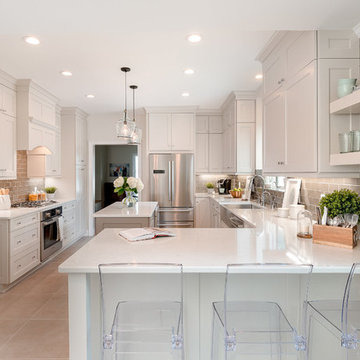
Tiffany Ringwald Photography
Example of a mid-sized transitional u-shaped ceramic tile and beige floor kitchen design in Charlotte with a farmhouse sink, shaker cabinets, quartz countertops, brown backsplash, ceramic backsplash, stainless steel appliances, an island, white countertops and white cabinets
Example of a mid-sized transitional u-shaped ceramic tile and beige floor kitchen design in Charlotte with a farmhouse sink, shaker cabinets, quartz countertops, brown backsplash, ceramic backsplash, stainless steel appliances, an island, white countertops and white cabinets
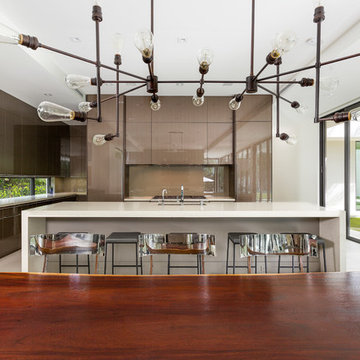
Dura Supreme Custom Cabinetry
Photographed by: Andrea Patassy
Open concept kitchen - large contemporary open concept kitchen idea in Miami with flat-panel cabinets, quartz countertops, brown backsplash, glass sheet backsplash, paneled appliances and an island
Open concept kitchen - large contemporary open concept kitchen idea in Miami with flat-panel cabinets, quartz countertops, brown backsplash, glass sheet backsplash, paneled appliances and an island
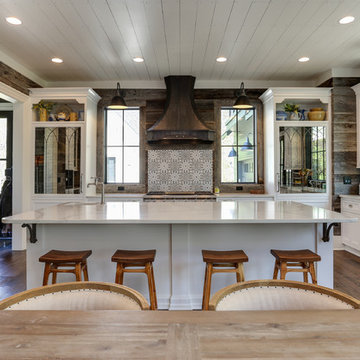
Tad Davis
Example of a large country u-shaped medium tone wood floor and brown floor open concept kitchen design in Raleigh with a farmhouse sink, beaded inset cabinets, white cabinets, quartz countertops, brown backsplash, paneled appliances, an island and white countertops
Example of a large country u-shaped medium tone wood floor and brown floor open concept kitchen design in Raleigh with a farmhouse sink, beaded inset cabinets, white cabinets, quartz countertops, brown backsplash, paneled appliances, an island and white countertops
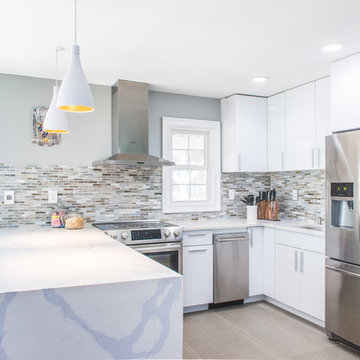
This family throws some mean parties where large crowds usually sit at the poolside. There’s an entire section of this walk out second level that is dedicated to entertaining which also gives access to the pool in the backyard. This place comes alive at night with built in surround sounds and LED lights. There was just one issue. The kitchen.
The kitchen did not fit in. It was old, outdated, out-styled and nonfunctional. They knew the kitchen had to be address eventually but they just didn’t want to redo the kitchen. They wanted to revamp the kitchen, so they asked us to come in and look at the space to see how we can design this second floor kitchen in their New Rochelle home.
It was a small kitchen, strategically located where it could be the hub that the family wanted it to be. It held its own amongst everything that was in the open space like the big screen TV, fireplace and pool table. That is exactly what we did in the design and here is how we did it.
First, we got rid of the kitchen table and by doing so we created a peninsular. This eventually sets up the space for a couple of really cool pendant lights, some unique counter chairs and a wine cooler that was purchased before but never really had a home. We then turned our attention to the range and hood. This was not the main kitchen, so wall storage wasn’t the main goal here. We wanted to create a more open feel interaction while in the kitchen, hence we designed the free standing chimney hood alone to the left of the window.
We then looked at how we can make it more entertaining. We did that by adding a Wine rack on a buffet style type area. This wall was free and would have remained empty had we not find a way to add some more glitz.
Finally came the counter-top. Every detail was crucial because the view of the kitchen can be seen from when you enter the front door even if it was on the second floor walk out. The use of the space called for a waterfall edge counter-top and more importantly, the stone selection to further accentuate the effect. It was crucial that there was movement in the stone which connects to the 45 degree waterfall edge so it would be very dramatic.
Nothing was overlooked in this space. It had to be done this way if it was going to have a fighting chance to take command of its territory.
Have a look at some before and after photos on the left and see a brief video transformation of this lovely small kitchen.
See more photos and vidoe of this transformation on our website @ http://www.rajkitchenandbath.com/portfolio-items/kitchen-remodel-new-rochelle-ny-10801/
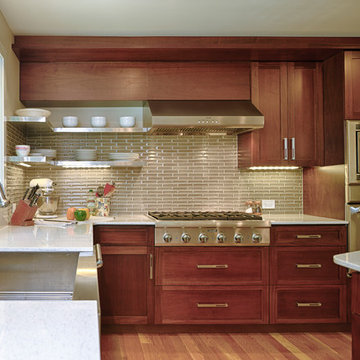
Steve Robinson
Inspiration for a mid-sized transitional u-shaped medium tone wood floor enclosed kitchen remodel in Atlanta with a farmhouse sink, brown backsplash, glass tile backsplash, stainless steel appliances, an island, quartz countertops, shaker cabinets and medium tone wood cabinets
Inspiration for a mid-sized transitional u-shaped medium tone wood floor enclosed kitchen remodel in Atlanta with a farmhouse sink, brown backsplash, glass tile backsplash, stainless steel appliances, an island, quartz countertops, shaker cabinets and medium tone wood cabinets
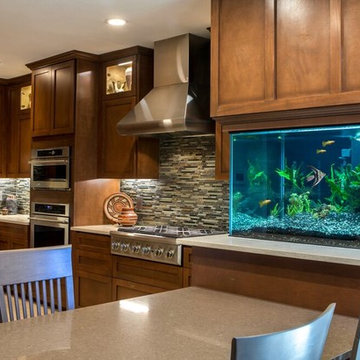
Photos by Rhi Lee
Eat-in kitchen - mid-sized traditional l-shaped porcelain tile eat-in kitchen idea in Dallas with a farmhouse sink, shaker cabinets, medium tone wood cabinets, quartz countertops, brown backsplash, glass tile backsplash, stainless steel appliances and no island
Eat-in kitchen - mid-sized traditional l-shaped porcelain tile eat-in kitchen idea in Dallas with a farmhouse sink, shaker cabinets, medium tone wood cabinets, quartz countertops, brown backsplash, glass tile backsplash, stainless steel appliances and no island
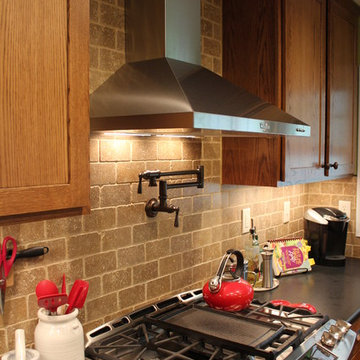
Example of a mid-sized mountain style l-shaped medium tone wood floor eat-in kitchen design in Baltimore with a double-bowl sink, medium tone wood cabinets, quartz countertops, stainless steel appliances, recessed-panel cabinets, brown backsplash, subway tile backsplash and a peninsula
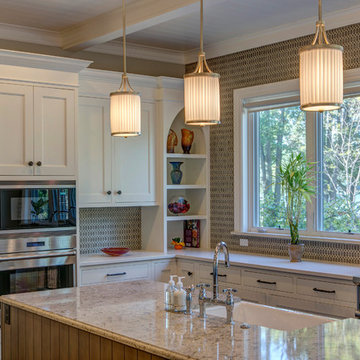
Bill Lindhout Photography
Open concept kitchen - traditional u-shaped dark wood floor open concept kitchen idea in Grand Rapids with a farmhouse sink, flat-panel cabinets, white cabinets, quartz countertops, brown backsplash, ceramic backsplash, stainless steel appliances and an island
Open concept kitchen - traditional u-shaped dark wood floor open concept kitchen idea in Grand Rapids with a farmhouse sink, flat-panel cabinets, white cabinets, quartz countertops, brown backsplash, ceramic backsplash, stainless steel appliances and an island
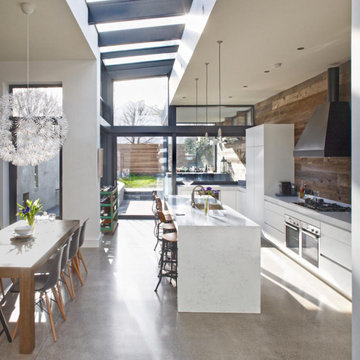
Inspiration for a large cottage concrete floor and brown floor kitchen remodel in Orange County with an undermount sink, flat-panel cabinets, white cabinets, quartz countertops, brown backsplash, wood backsplash, paneled appliances and an island
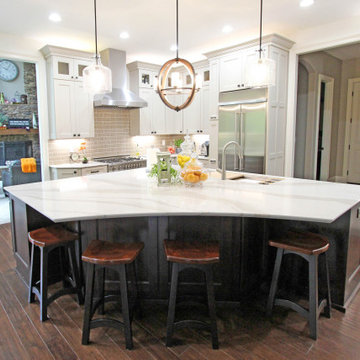
In this kitchen, Medallion Cabinetry in the Providence Reversed Raised Panel door with Painted Chai Latte was installed on the perimeter and Maple Espresso Stain on the island. A 5’ Galley Workstation with Bamboo Accessories was installed in the island. The countertop is Cambria Britannica Quartz. The backsplash is Crossville 3x12 Handwritten Series in Post Card color. Also installed is an XO Ventilation 42” Chimney Style Hood.
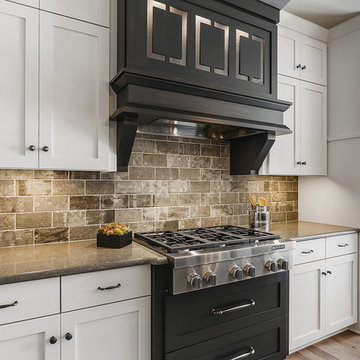
Open concept kitchen - mid-sized craftsman single-wall light wood floor and beige floor open concept kitchen idea in Other with an undermount sink, white cabinets, stainless steel appliances, an island, shaker cabinets, quartz countertops, brown backsplash and subway tile backsplash
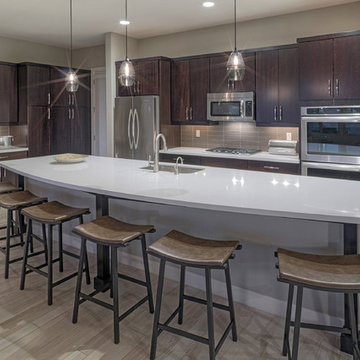
Inspiration for a large modern l-shaped light wood floor open concept kitchen remodel in Phoenix with an undermount sink, flat-panel cabinets, dark wood cabinets, quartz countertops, brown backsplash, glass tile backsplash, stainless steel appliances and an island
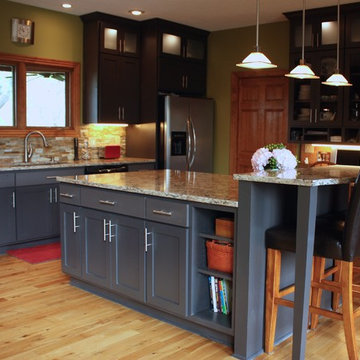
This kitchen needed a facelift. The existing cherry cabinets were painted Valspar's "Safari Brown." The laminate countertops were replaced with Cambria's "Bradshaw" quartz. New linear hardware was added and a cut stone backsplash adds a fresh rustic look. The desk area features a cork backsplash (from remnants of cork flooring.)
Other updates include LED undercabinet lighting on a motion timer, integrated USB chargers in the outlets and upper cabinet lighting with frosted glass.
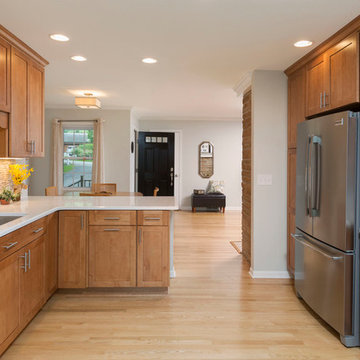
Ryan Hainey Photography
Eat-in kitchen - mid-sized transitional l-shaped light wood floor eat-in kitchen idea in Milwaukee with an undermount sink, recessed-panel cabinets, medium tone wood cabinets, brown backsplash, stone tile backsplash, stainless steel appliances, quartz countertops and a peninsula
Eat-in kitchen - mid-sized transitional l-shaped light wood floor eat-in kitchen idea in Milwaukee with an undermount sink, recessed-panel cabinets, medium tone wood cabinets, brown backsplash, stone tile backsplash, stainless steel appliances, quartz countertops and a peninsula
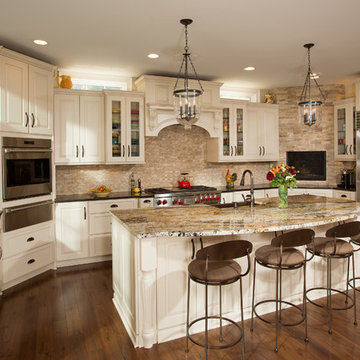
Greg Hadley Photography
Large elegant l-shaped medium tone wood floor eat-in kitchen photo in DC Metro with a farmhouse sink, raised-panel cabinets, white cabinets, quartz countertops, brown backsplash, stone tile backsplash, stainless steel appliances and an island
Large elegant l-shaped medium tone wood floor eat-in kitchen photo in DC Metro with a farmhouse sink, raised-panel cabinets, white cabinets, quartz countertops, brown backsplash, stone tile backsplash, stainless steel appliances and an island
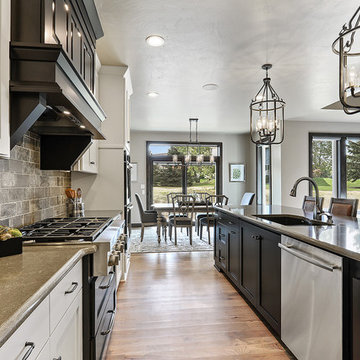
Mid-sized arts and crafts single-wall light wood floor and beige floor open concept kitchen photo in Other with an undermount sink, white cabinets, stainless steel appliances, an island, shaker cabinets, quartz countertops, brown backsplash and subway tile backsplash
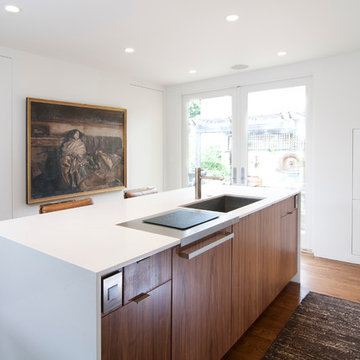
Inspiration for a small contemporary single-wall medium tone wood floor eat-in kitchen remodel in San Francisco with an undermount sink, flat-panel cabinets, medium tone wood cabinets, quartz countertops, brown backsplash, paneled appliances and an island
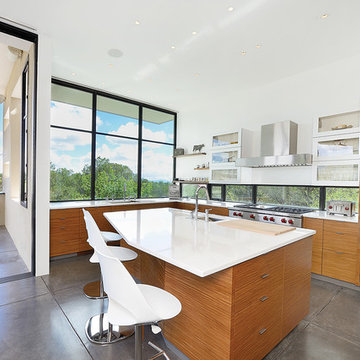
Photographer | Daniel Nadelbach
Inspiration for a large modern u-shaped concrete floor and brown floor open concept kitchen remodel in Other with an undermount sink, flat-panel cabinets, medium tone wood cabinets, quartz countertops, brown backsplash, window backsplash, stainless steel appliances and an island
Inspiration for a large modern u-shaped concrete floor and brown floor open concept kitchen remodel in Other with an undermount sink, flat-panel cabinets, medium tone wood cabinets, quartz countertops, brown backsplash, window backsplash, stainless steel appliances and an island
Kitchen with Quartz Countertops and Brown Backsplash Ideas

Keith Gegg
Inspiration for a large craftsman u-shaped porcelain tile eat-in kitchen remodel in St Louis with an undermount sink, recessed-panel cabinets, medium tone wood cabinets, quartz countertops, brown backsplash, porcelain backsplash, paneled appliances and an island
Inspiration for a large craftsman u-shaped porcelain tile eat-in kitchen remodel in St Louis with an undermount sink, recessed-panel cabinets, medium tone wood cabinets, quartz countertops, brown backsplash, porcelain backsplash, paneled appliances and an island
4





