Kitchen with Quartz Countertops and Gray Backsplash Ideas
Refine by:
Budget
Sort by:Popular Today
81 - 100 of 58,431 photos
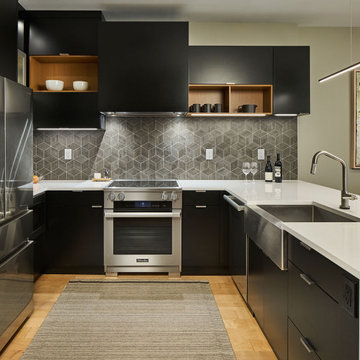
The new kitchen design has sleek black flat panel cabinets with stainless steel edge pulls and a few open cabinets lined with teak wood to create contrast and move the eye around the space. One cabinet is a complete outlier with glass panels, steel frame, and lifts open with a bi-fold. LED lighting is used to highlight the textured geometric grey backsplash tile, and sparkly white quartz countertop.
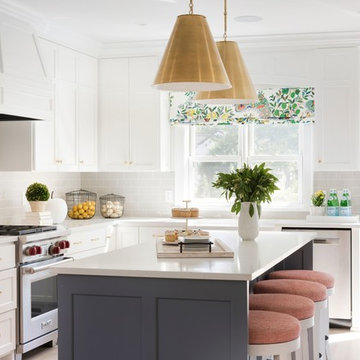
Interior Design: Tucker Thomas Interior Design
Builder: Structural Image
Photography: Spacecrafting
Custom Cabinetry: Engstrom
Wood Products
Inspiration for a mid-sized timeless galley light wood floor and beige floor eat-in kitchen remodel in Minneapolis with a farmhouse sink, flat-panel cabinets, white cabinets, quartz countertops, gray backsplash, ceramic backsplash, stainless steel appliances, an island and white countertops
Inspiration for a mid-sized timeless galley light wood floor and beige floor eat-in kitchen remodel in Minneapolis with a farmhouse sink, flat-panel cabinets, white cabinets, quartz countertops, gray backsplash, ceramic backsplash, stainless steel appliances, an island and white countertops
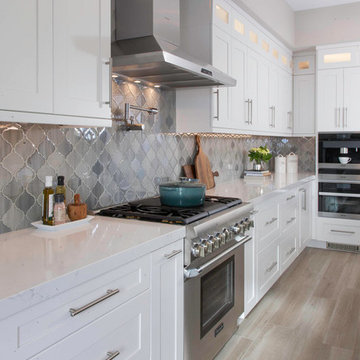
Kitchen - large transitional light wood floor and beige floor kitchen idea in San Diego with an undermount sink, white cabinets, quartz countertops, gray backsplash, glass tile backsplash, stainless steel appliances, an island, white countertops and shaker cabinets
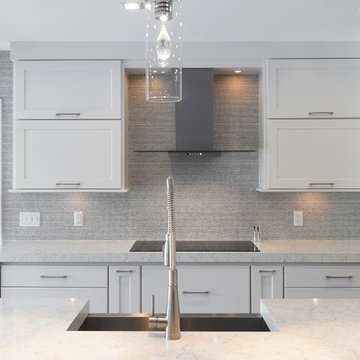
This Shaker Style kitchen was created using Homecrest Cabinetry in Dover Maple Alpine. The wall cabinets were designed horizontally for a more modern touch. Built in appliances and a stainless steel apron sink compliment this bright new space.
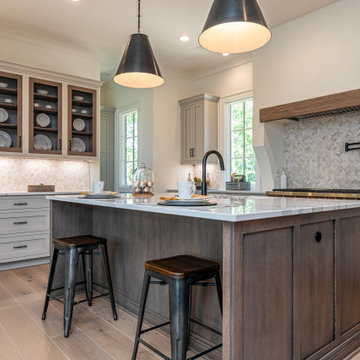
Kitchen - transitional u-shaped medium tone wood floor and brown floor kitchen idea in Other with an undermount sink, shaker cabinets, gray cabinets, quartz countertops, gray backsplash, mosaic tile backsplash, stainless steel appliances, an island and gray countertops
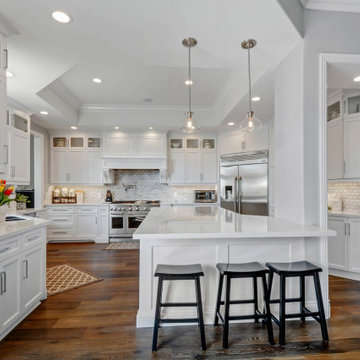
Inspiration for a large transitional u-shaped medium tone wood floor and brown floor kitchen pantry remodel in Los Angeles with an undermount sink, recessed-panel cabinets, white cabinets, quartz countertops, gray backsplash, marble backsplash, stainless steel appliances, an island and white countertops

This spice cabinet was a unique design because the homeowner loves to cook, and wanted to utilize the limited cabinetry space to optimize all the spices she likes to cook with. So we came up with a concept that not only maximizes her space, but also close to the stove top.
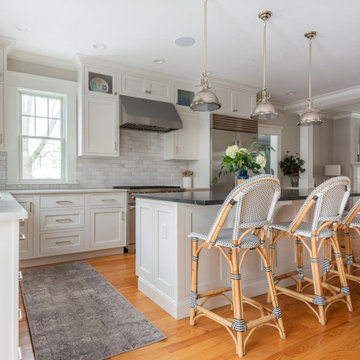
Inspiration for a large transitional u-shaped medium tone wood floor and brown floor eat-in kitchen remodel in Boston with an undermount sink, shaker cabinets, white cabinets, quartz countertops, gray backsplash, subway tile backsplash, stainless steel appliances, an island and black countertops
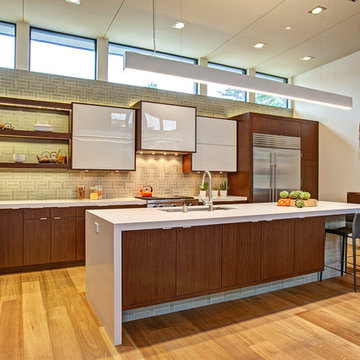
2nd Place
Residential Space under 3500 sq ft
Rosella Gonzalez, Allied Member ASID
Jackson Design and Remodeling
Inspiration for a large 1960s l-shaped light wood floor open concept kitchen remodel in San Diego with an undermount sink, flat-panel cabinets, medium tone wood cabinets, quartz countertops, gray backsplash, ceramic backsplash, stainless steel appliances and an island
Inspiration for a large 1960s l-shaped light wood floor open concept kitchen remodel in San Diego with an undermount sink, flat-panel cabinets, medium tone wood cabinets, quartz countertops, gray backsplash, ceramic backsplash, stainless steel appliances and an island
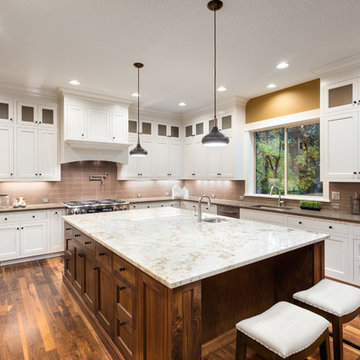
Eat-in kitchen - mid-sized contemporary u-shaped medium tone wood floor and brown floor eat-in kitchen idea in Other with an undermount sink, shaker cabinets, white cabinets, quartz countertops, gray backsplash, subway tile backsplash, stainless steel appliances and an island
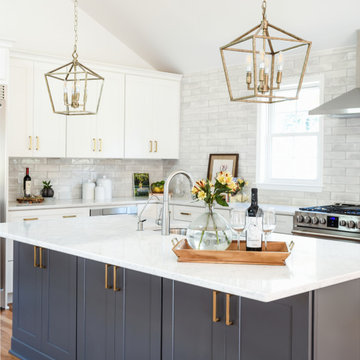
Large transitional light wood floor and brown floor eat-in kitchen photo in Nashville with an undermount sink, shaker cabinets, white cabinets, quartz countertops, gray backsplash, subway tile backsplash, stainless steel appliances, an island and white countertops
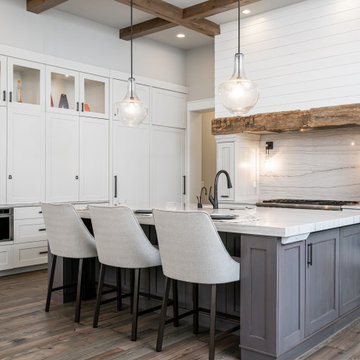
Transitional medium tone wood floor, brown floor, coffered ceiling and exposed beam kitchen photo in Other with an undermount sink, shaker cabinets, white cabinets, quartz countertops, gray backsplash, quartz backsplash, paneled appliances, an island and multicolored countertops

Inspiration for a huge transitional light wood floor and wood ceiling eat-in kitchen remodel in Chicago with a drop-in sink, shaker cabinets, white cabinets, quartz countertops, gray backsplash, mosaic tile backsplash, black appliances, an island and white countertops

The homeowners were in desperate need of storage and better function for their family of 6. They also needed the kitchen to be workable for several cooks. Taking the cabinetry to the ceiling and adding the large pantrys and island gave them the working space they needed. Then the fun began. The metal hood and tile were the inspirations for the rest of the rooms details. "X' details and beautiful lights and hardware!
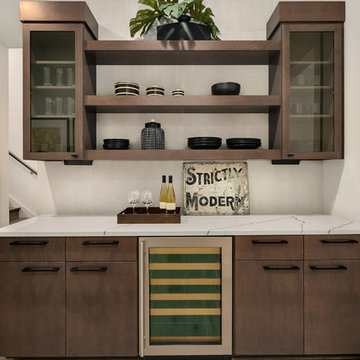
The Butler's Pantry sits between the kitchen and formal dining and features extra storage, counter space and wine cooler.
Example of a mid-sized trendy medium tone wood floor and gray floor kitchen design in Seattle with flat-panel cabinets, gray cabinets, quartz countertops, gray backsplash, stainless steel appliances and gray countertops
Example of a mid-sized trendy medium tone wood floor and gray floor kitchen design in Seattle with flat-panel cabinets, gray cabinets, quartz countertops, gray backsplash, stainless steel appliances and gray countertops
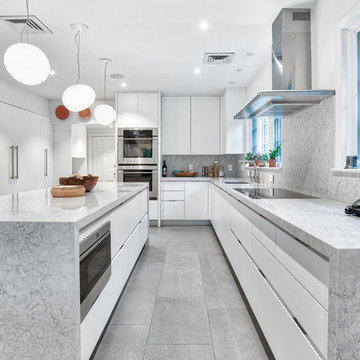
A large island is perfectly paralleled by an extensive countertop to offer optimal cooking and preparation needs.
Large minimalist kitchen photo in New York with flat-panel cabinets, white cabinets, quartz countertops, gray backsplash, an island and gray countertops
Large minimalist kitchen photo in New York with flat-panel cabinets, white cabinets, quartz countertops, gray backsplash, an island and gray countertops
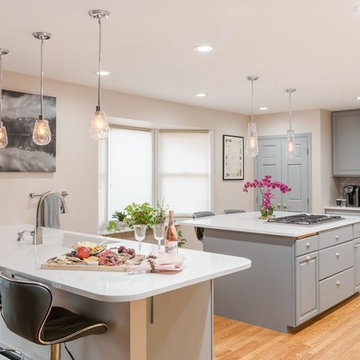
Inspiration for a large transitional u-shaped light wood floor and brown floor eat-in kitchen remodel in Denver with an undermount sink, raised-panel cabinets, blue cabinets, quartz countertops, gray backsplash, ceramic backsplash, stainless steel appliances, two islands and white countertops
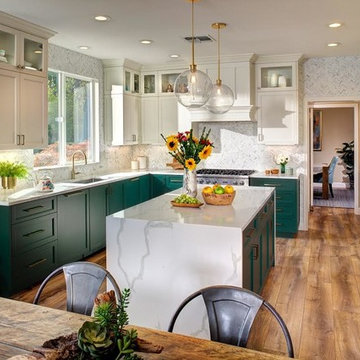
This transitional kitchen feature green base cabinet and white wall cabinets. The island provide waterfall countertop.
Inspiration for a mid-sized transitional l-shaped medium tone wood floor and brown floor eat-in kitchen remodel in Sacramento with an undermount sink, green cabinets, gray backsplash, stainless steel appliances, an island, shaker cabinets, quartz countertops, porcelain backsplash and white countertops
Inspiration for a mid-sized transitional l-shaped medium tone wood floor and brown floor eat-in kitchen remodel in Sacramento with an undermount sink, green cabinets, gray backsplash, stainless steel appliances, an island, shaker cabinets, quartz countertops, porcelain backsplash and white countertops
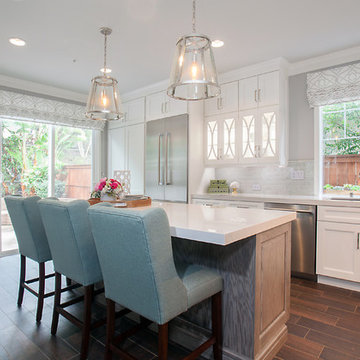
Example of a timeless L shaped kitchen design with recessed-panel cabinets, white cabinets and textured gray cabinets at the island, ella quartz countertops from cambria , pale sage backsplash tile by walker zanger featuring Thermador appliances.
Kitchen with Quartz Countertops and Gray Backsplash Ideas

Open concept kitchen - large coastal l-shaped light wood floor and brown floor open concept kitchen idea in Other with a farmhouse sink, shaker cabinets, white cabinets, quartz countertops, gray backsplash, subway tile backsplash, stainless steel appliances, an island and white countertops
5





