Kitchen with Quartzite Countertops and Ceramic Backsplash Ideas
Refine by:
Budget
Sort by:Popular Today
141 - 160 of 25,318 photos
Item 1 of 3
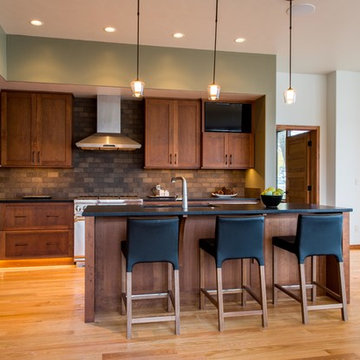
Photo by Connor Welles
Inspiration for a large rustic l-shaped light wood floor and brown floor open concept kitchen remodel in Other with an undermount sink, quartzite countertops, stainless steel appliances, an island, shaker cabinets, dark wood cabinets, brown backsplash and ceramic backsplash
Inspiration for a large rustic l-shaped light wood floor and brown floor open concept kitchen remodel in Other with an undermount sink, quartzite countertops, stainless steel appliances, an island, shaker cabinets, dark wood cabinets, brown backsplash and ceramic backsplash
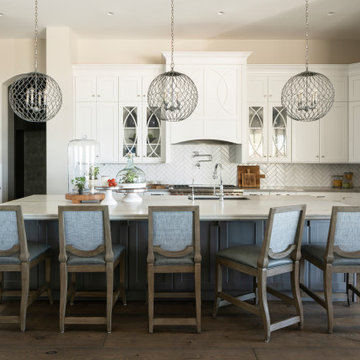
The classics never go out of style, as is the case with this custom new build that was interior designed from the blueprint stages with enduring longevity in mind. An eye for scale is key with these expansive spaces calling for proper proportions, intentional details, liveable luxe materials and a melding of functional design with timeless aesthetics. The result is cozy, welcoming and balanced grandeur. | Photography Joshua Caldwell

Phase 2 of our Modern Cottage project was the complete renovation of a small, impractical kitchen and dining nook. The client asked for a fresh, bright kitchen with natural light, a pop of color, and clean modern lines. The resulting kitchen features all of the above and incorporates fun details such as a scallop tile backsplash behind the range and artisan touches such as a custom walnut island and floating shelves; a custom metal range hood and hand-made lighting. This kitchen is all that the client asked for and more!
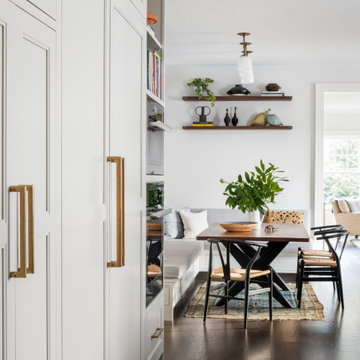
A young family moving from NYC tackled a makeover of their young colonial revival home to make it feel more personal. The kitchen area was quite spacious but needed a facelift and a banquette for breakfast. Painted cabinetry matched to Benjamin Moore’s Light Pewter is balanced by Benjamin Moore Ocean Floor on the island. Mixed metals on the lighting by Allied Maker, faucets and hardware and custom tile by Pratt and Larson make the space feel organic and personal. Photos Adam Macchia. For more information, you may visit our website at www.studiodearborn.com or email us at info@studiodearborn.com.
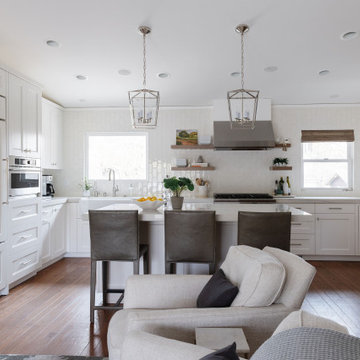
White shaker kitchen, Floating Shelves, Thermador appliances, Sub Zero, white quartz, oak floating shelves, ROBERT AM STERN GAZEBO OVOLO 3X6 , Walker Zanger
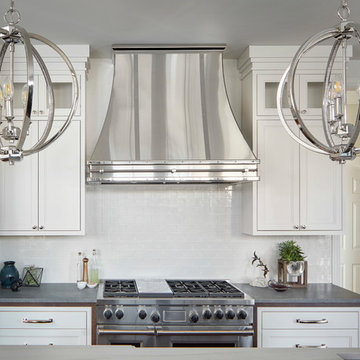
Susan Brenner
Example of a huge transitional galley dark wood floor and brown floor eat-in kitchen design in Denver with an undermount sink, recessed-panel cabinets, white cabinets, quartzite countertops, white backsplash, ceramic backsplash, paneled appliances, an island and white countertops
Example of a huge transitional galley dark wood floor and brown floor eat-in kitchen design in Denver with an undermount sink, recessed-panel cabinets, white cabinets, quartzite countertops, white backsplash, ceramic backsplash, paneled appliances, an island and white countertops
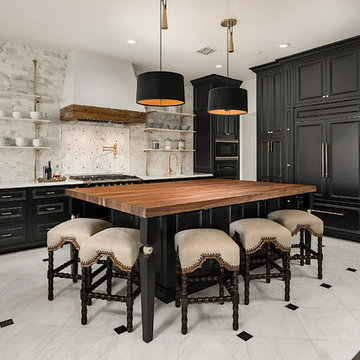
World Renowned Architecture Firm Fratantoni Design created this beautiful home! They design home plans for families all over the world in any size and style. They also have in-house Interior Designer Firm Fratantoni Interior Designers and world class Luxury Home Building Firm Fratantoni Luxury Estates! Hire one or all three companies to design and build and or remodel your home!
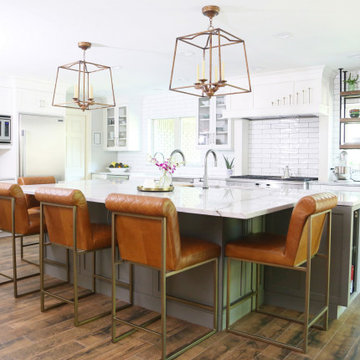
Spacious open Tulsa kitchen remodel with white shaker perimeter cabinets, gray shaker island cabinets, white marble counters, vinyl wood flooring and GE Monogram appliances.
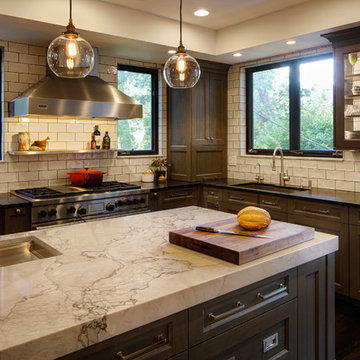
A once closed off kitchen now opens up to the living room, converting it into one seamless space. Hickory cabinetry is finished in a warm gray stain giving it a unique medium brown glow. Light white Lagoinha quartzite graces the island and black Raven granite finishes off the perimeter. White subway tile reflects light from the surrounding windows drawing in the needed light. Seating for three accommodates the family and the connecting living room and built-in bar is perfectly suited for entertaining family and friends.
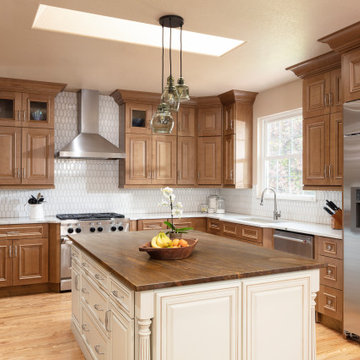
Kitchen - large u-shaped light wood floor kitchen idea in Denver with a double-bowl sink, shaker cabinets, medium tone wood cabinets, quartzite countertops, white backsplash, ceramic backsplash, stainless steel appliances, an island and white countertops
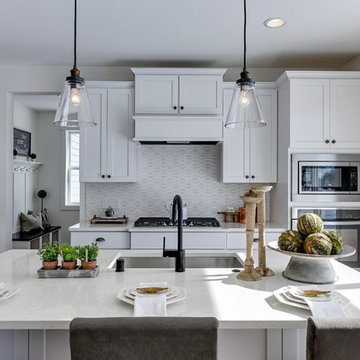
This modern farmhouse living room features a custom shiplap fireplace by Stonegate Builders, with custom-painted cabinetry by Carver Junk Company. The large rug pattern is mirrored in the handcrafted coffee and end tables, made just for this space.
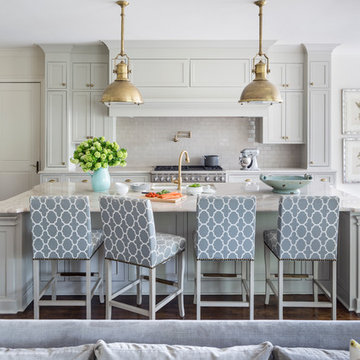
Interior designed by Tobi Fairley Interior Design
Inspiration for a mid-sized transitional l-shaped dark wood floor and brown floor eat-in kitchen remodel in Little Rock with an undermount sink, recessed-panel cabinets, gray cabinets, quartzite countertops, gray backsplash, ceramic backsplash, paneled appliances, an island and gray countertops
Inspiration for a mid-sized transitional l-shaped dark wood floor and brown floor eat-in kitchen remodel in Little Rock with an undermount sink, recessed-panel cabinets, gray cabinets, quartzite countertops, gray backsplash, ceramic backsplash, paneled appliances, an island and gray countertops
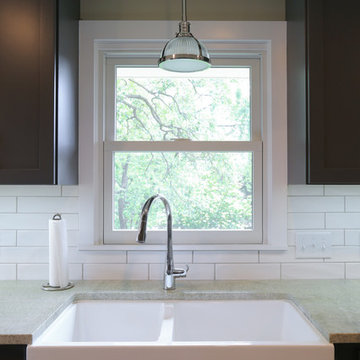
Inspiration for a mid-sized transitional galley ceramic tile enclosed kitchen remodel in Minneapolis with a farmhouse sink, shaker cabinets, gray cabinets, quartzite countertops, white backsplash, ceramic backsplash, stainless steel appliances and no island
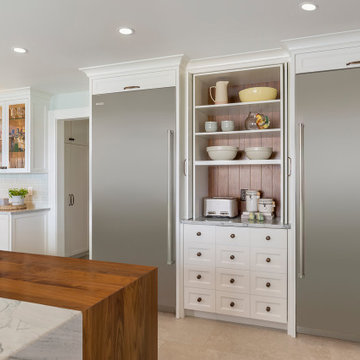
A walnut-backed breakfast bar is conveniently placed adjacent to the refrigerator. Tuck-away doors conceal the area when not in use.
Inspiration for a large transitional porcelain tile and beige floor eat-in kitchen remodel in Minneapolis with a farmhouse sink, recessed-panel cabinets, white cabinets, quartzite countertops, ceramic backsplash, stainless steel appliances, an island and white countertops
Inspiration for a large transitional porcelain tile and beige floor eat-in kitchen remodel in Minneapolis with a farmhouse sink, recessed-panel cabinets, white cabinets, quartzite countertops, ceramic backsplash, stainless steel appliances, an island and white countertops
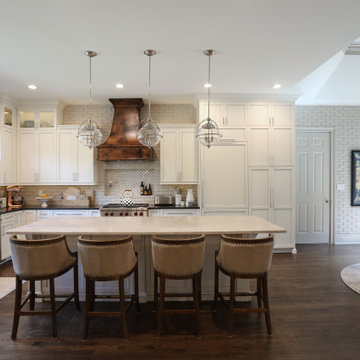
Inspiration for a large transitional u-shaped dark wood floor and brown floor eat-in kitchen remodel in Atlanta with a farmhouse sink, recessed-panel cabinets, white cabinets, quartzite countertops, ceramic backsplash, an island and white countertops
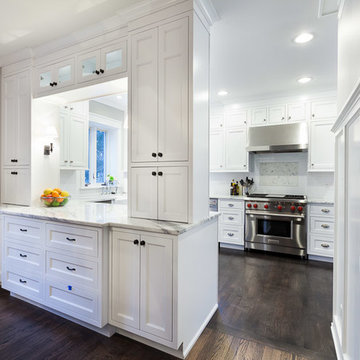
Elizabeth Steiner
Inspiration for a large timeless u-shaped dark wood floor eat-in kitchen remodel in Chicago with a farmhouse sink, shaker cabinets, white cabinets, quartzite countertops, white backsplash, ceramic backsplash and stainless steel appliances
Inspiration for a large timeless u-shaped dark wood floor eat-in kitchen remodel in Chicago with a farmhouse sink, shaker cabinets, white cabinets, quartzite countertops, white backsplash, ceramic backsplash and stainless steel appliances
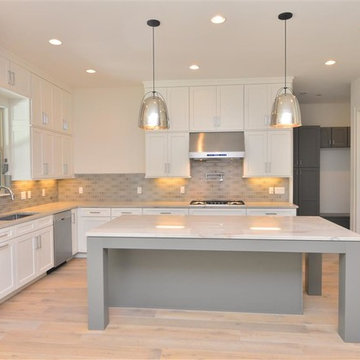
Contemporary Kitchen Design with open space for Art Work or Large Mirror.
Inspiration for a large contemporary l-shaped light wood floor kitchen remodel in Orlando with an undermount sink, shaker cabinets, white cabinets, quartzite countertops, gray backsplash, ceramic backsplash, stainless steel appliances and an island
Inspiration for a large contemporary l-shaped light wood floor kitchen remodel in Orlando with an undermount sink, shaker cabinets, white cabinets, quartzite countertops, gray backsplash, ceramic backsplash, stainless steel appliances and an island
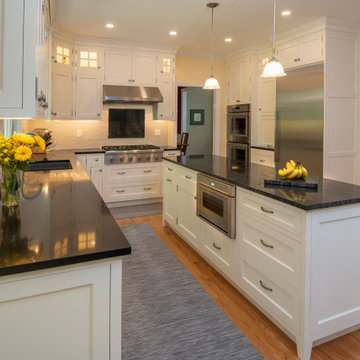
We achieved much better function for cooking and storage as well as bringing more natural light and updated lighting to the kitchen. The old layout was a struggle with fragmented storage spread out around the kitchen. It was difficult for two people to be in the kitchen at the same time and it didn’t flow well when cooking as the island was positioned as an obstacle on one end near the stove. The ceilings are high, and original wall cabinets were low with a soffit above them and this made the kitchen look dated. The new wall cabinets include transom cabinets and take full advantage of the high ceiling. By reconfiguring a soffit over the windows, we were able to include a transom window that brings more light into the kitchen. The client was careful about making decisions and took a long time to go through our process because any other project they hired someone to do in the past felt too rushed and they always had regrets and buyer's remorse after. We took our time and it was well worth it.The cabinets are Plato cabinets, full inset. The island top and wall inset behind the stove are special features-the stone is Blue Fusion Quartzite while the perimeter is Silestone Tebas Black. The new space is more beautiful, bright and has high function for the client's lifestyle in the kitchen.
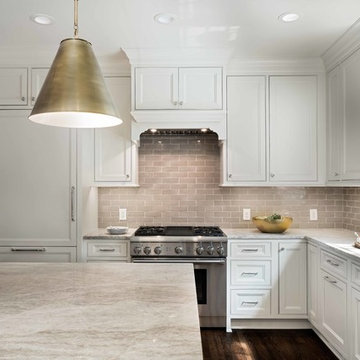
The integrated Thermador refrigerator blends into the kitchen cabinetry. A simple, cabinet style hood over the Walker Zanger Tuilleries ceramic backsplash creates a classic and timeless look in this Myers Park kitchen remodel. © Deborah Scannell Photography
Kitchen with Quartzite Countertops and Ceramic Backsplash Ideas
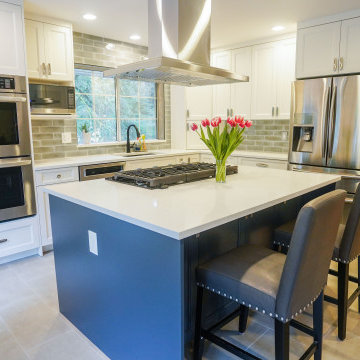
Example of a mid-sized minimalist l-shaped light wood floor and brown floor eat-in kitchen design in Seattle with an undermount sink, white cabinets, quartzite countertops, gray backsplash, ceramic backsplash, stainless steel appliances, an island and white countertops
8





