Kitchen with Raised-Panel Cabinets and Laminate Countertops Ideas
Refine by:
Budget
Sort by:Popular Today
81 - 100 of 3,860 photos
Item 1 of 3
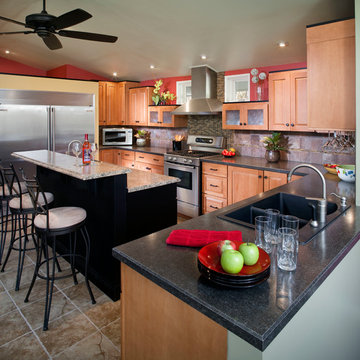
CHIPPER HATTER PHOTOGRAPHY
Inspiration for a large modern u-shaped ceramic tile eat-in kitchen remodel in Omaha with a double-bowl sink, raised-panel cabinets, black cabinets, laminate countertops, ceramic backsplash, stainless steel appliances, a peninsula and multicolored backsplash
Inspiration for a large modern u-shaped ceramic tile eat-in kitchen remodel in Omaha with a double-bowl sink, raised-panel cabinets, black cabinets, laminate countertops, ceramic backsplash, stainless steel appliances, a peninsula and multicolored backsplash
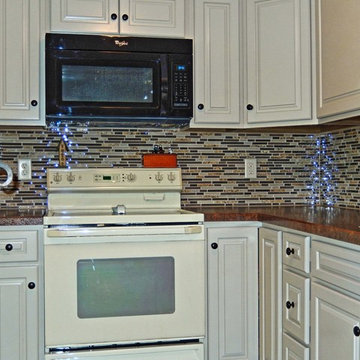
Chris Krodel
Example of a small classic l-shaped ceramic tile eat-in kitchen design in Other with an undermount sink, raised-panel cabinets, gray cabinets, laminate countertops, brown backsplash, mosaic tile backsplash, colored appliances and an island
Example of a small classic l-shaped ceramic tile eat-in kitchen design in Other with an undermount sink, raised-panel cabinets, gray cabinets, laminate countertops, brown backsplash, mosaic tile backsplash, colored appliances and an island
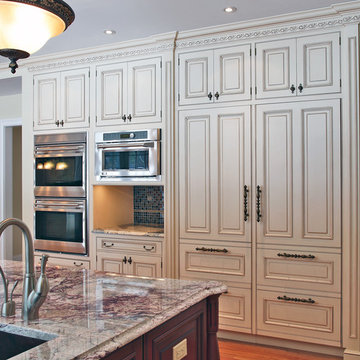
Olsen Photographic
Enclosed kitchen - traditional l-shaped enclosed kitchen idea in Bridgeport with a farmhouse sink, raised-panel cabinets, distressed cabinets, laminate countertops, blue backsplash, porcelain backsplash and stainless steel appliances
Enclosed kitchen - traditional l-shaped enclosed kitchen idea in Bridgeport with a farmhouse sink, raised-panel cabinets, distressed cabinets, laminate countertops, blue backsplash, porcelain backsplash and stainless steel appliances
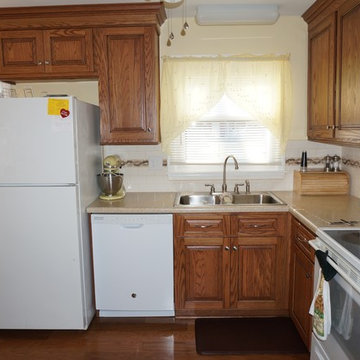
Aspect Cabinetry. Oak Autumn Stain with Black Accent. Raised Panel Doors, Standard Overlay. Five Piece Drawer Fronts with Full Extension and Soft Close Guides. Formica Laminate Tops Venetian Gold.
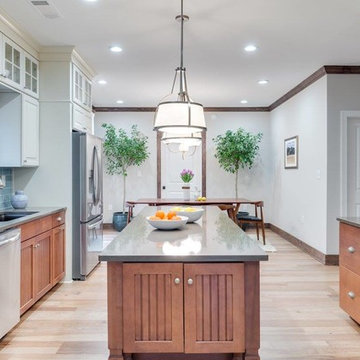
Large trendy galley light wood floor and beige floor eat-in kitchen photo in Minneapolis with a drop-in sink, raised-panel cabinets, white cabinets, laminate countertops, blue backsplash, ceramic backsplash, stainless steel appliances and an island
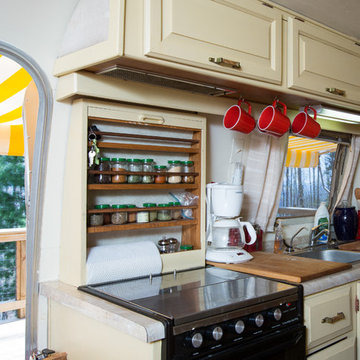
Swartz Photography
Kitchen pantry - small eclectic single-wall carpeted kitchen pantry idea in Other with a double-bowl sink, raised-panel cabinets, beige cabinets, laminate countertops, beige backsplash, paneled appliances and no island
Kitchen pantry - small eclectic single-wall carpeted kitchen pantry idea in Other with a double-bowl sink, raised-panel cabinets, beige cabinets, laminate countertops, beige backsplash, paneled appliances and no island
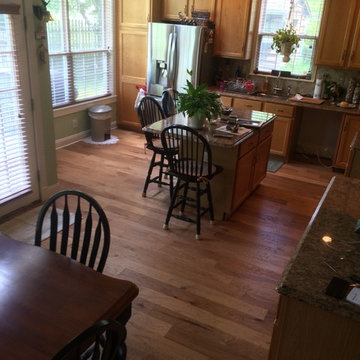
This project was a glue down pre-finished engineered hand scrape hickory hardwood from Shaw Floors. This was installed in the kitchen, kitchen nook/dining area, hallway and entry flyer of the Freehold residence.
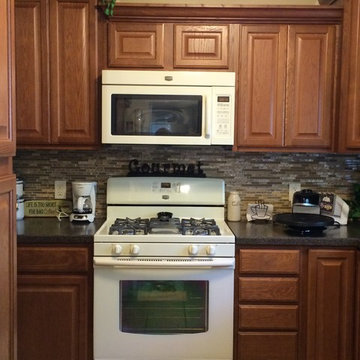
This homeowner had a tight budget but wanted a new kitchen with a beautiful look. We kept her existing tile floor, added oak cabinets with a medium stain, added high-defination laminate and a glass and stone backsplash. Crown molding is a great way to add a high-end look without a lot of cost.
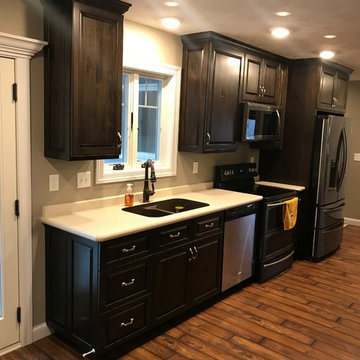
Rustic Cherry cabinetry with rich dark stain beaded door and drawer profiles
Inspiration for a large timeless galley dark wood floor and brown floor open concept kitchen remodel in Other with raised-panel cabinets, laminate countertops, stainless steel appliances, an undermount sink, dark wood cabinets and an island
Inspiration for a large timeless galley dark wood floor and brown floor open concept kitchen remodel in Other with raised-panel cabinets, laminate countertops, stainless steel appliances, an undermount sink, dark wood cabinets and an island
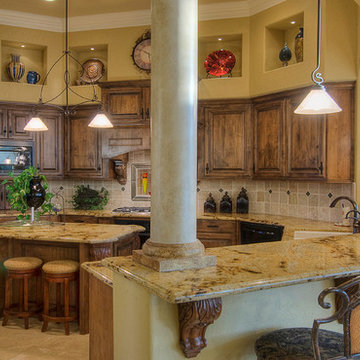
Example of a mid-sized tuscan u-shaped travertine floor enclosed kitchen design in Austin with a double-bowl sink, raised-panel cabinets, medium tone wood cabinets, laminate countertops, beige backsplash, stone tile backsplash, black appliances and an island
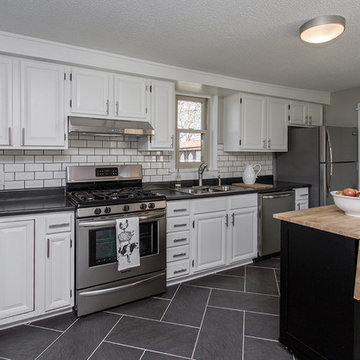
Jake Boyd Photo
Mid-sized country l-shaped slate floor enclosed kitchen photo in Other with a double-bowl sink, raised-panel cabinets, white cabinets, laminate countertops, white backsplash, ceramic backsplash, stainless steel appliances and an island
Mid-sized country l-shaped slate floor enclosed kitchen photo in Other with a double-bowl sink, raised-panel cabinets, white cabinets, laminate countertops, white backsplash, ceramic backsplash, stainless steel appliances and an island
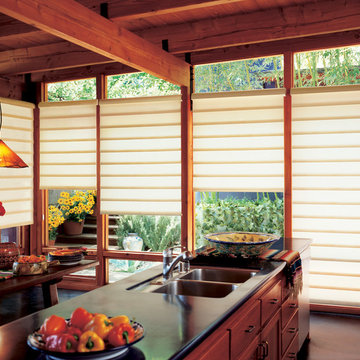
Hunter Douglas Kitchen Ideas
Hunter Douglas Vignette® Tailored Shades with EasyRise™
Hunter Douglas Vignette® Tailored Shades with EasyRise™
Fabric: Satin Weave
Color: Plumeria
Operating Systems: EasyRise Cord Loop
Room: Kitchen
Room Styles: Rustic
Available from Accent Window Fashions LLC
Hunter Douglas Showcase Priority Dealer
Hunter Douglas Certified Installer
#Hunter_Douglas #Vignette #Tailored #Modern #Roman_Shades #EasyRise #Kitchen #Kitchen_Ideas #Rustic #Window_Treatments #HunterDouglas #Accent_Window_Fashions
Copyright 2001-2013 Hunter Douglas, Inc. All rights reserved.
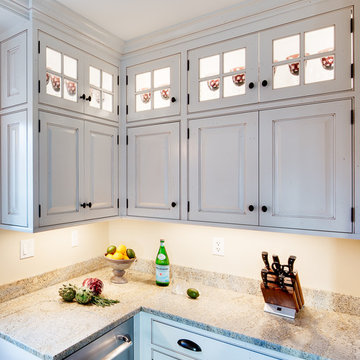
Sarah Szwajkos Photography
Inspiration for a large timeless l-shaped dark wood floor open concept kitchen remodel in Portland Maine with a farmhouse sink, raised-panel cabinets, white cabinets, laminate countertops, stainless steel appliances and an island
Inspiration for a large timeless l-shaped dark wood floor open concept kitchen remodel in Portland Maine with a farmhouse sink, raised-panel cabinets, white cabinets, laminate countertops, stainless steel appliances and an island
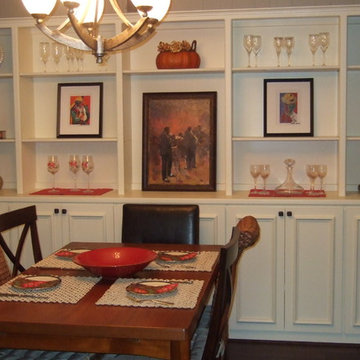
by decorator
Eat-in kitchen - mid-sized craftsman u-shaped medium tone wood floor eat-in kitchen idea in Little Rock with raised-panel cabinets, white cabinets, laminate countertops and no island
Eat-in kitchen - mid-sized craftsman u-shaped medium tone wood floor eat-in kitchen idea in Little Rock with raised-panel cabinets, white cabinets, laminate countertops and no island
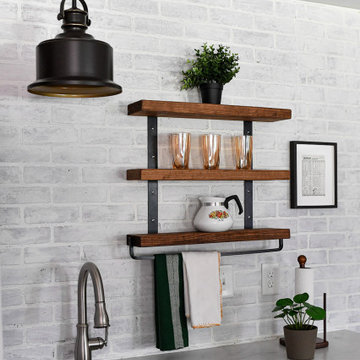
Basement kitchenette space with painted terra-cotta cabinets.
Eat-in kitchen - mid-sized modern single-wall porcelain tile and blue floor eat-in kitchen idea in Atlanta with a single-bowl sink, raised-panel cabinets, orange cabinets, laminate countertops, white backsplash, brick backsplash, white appliances, an island and gray countertops
Eat-in kitchen - mid-sized modern single-wall porcelain tile and blue floor eat-in kitchen idea in Atlanta with a single-bowl sink, raised-panel cabinets, orange cabinets, laminate countertops, white backsplash, brick backsplash, white appliances, an island and gray countertops
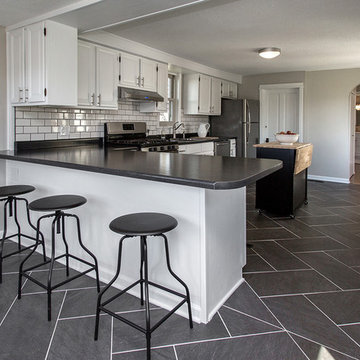
Jake Boyd Photo
Enclosed kitchen - mid-sized country l-shaped slate floor enclosed kitchen idea in Other with a double-bowl sink, raised-panel cabinets, white cabinets, laminate countertops, white backsplash, ceramic backsplash, stainless steel appliances and an island
Enclosed kitchen - mid-sized country l-shaped slate floor enclosed kitchen idea in Other with a double-bowl sink, raised-panel cabinets, white cabinets, laminate countertops, white backsplash, ceramic backsplash, stainless steel appliances and an island
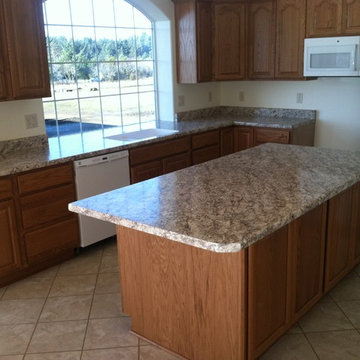
Example of a trendy ceramic tile kitchen design in Other with an undermount sink, raised-panel cabinets, medium tone wood cabinets, laminate countertops, white appliances and an island
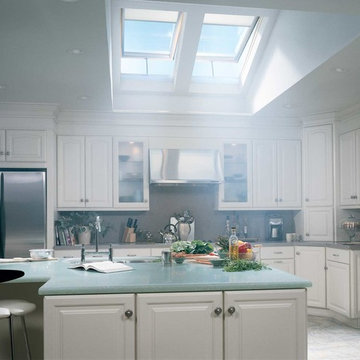
Open concept kitchen - mid-sized traditional l-shaped ceramic tile open concept kitchen idea in Denver with an undermount sink, raised-panel cabinets, white cabinets, laminate countertops, gray backsplash, stainless steel appliances and an island
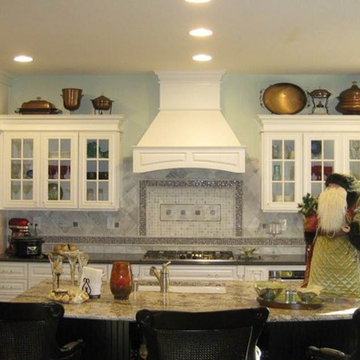
Cabinetry: American Woodmark Charlottesville Maple Linen
Inspiration for a mid-sized timeless single-wall eat-in kitchen remodel in St Louis with raised-panel cabinets, white cabinets, laminate countertops, stainless steel appliances and an island
Inspiration for a mid-sized timeless single-wall eat-in kitchen remodel in St Louis with raised-panel cabinets, white cabinets, laminate countertops, stainless steel appliances and an island
Kitchen with Raised-Panel Cabinets and Laminate Countertops Ideas
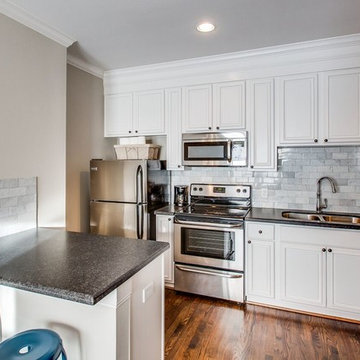
Small transitional galley dark wood floor and brown floor eat-in kitchen photo in Houston with a double-bowl sink, raised-panel cabinets, white cabinets, laminate countertops, gray backsplash, marble backsplash, stainless steel appliances and a peninsula
5





