Kitchen with Raised-Panel Cabinets and Laminate Countertops Ideas
Refine by:
Budget
Sort by:Popular Today
1 - 20 of 3,860 photos
Item 1 of 3
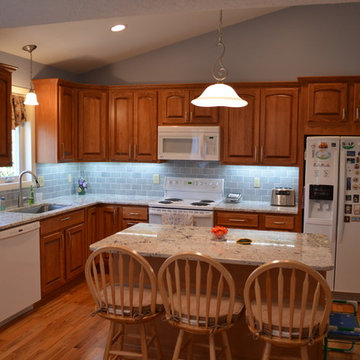
Louis Cook
Inspiration for a mid-sized timeless l-shaped light wood floor open concept kitchen remodel in Bridgeport with a single-bowl sink, raised-panel cabinets, medium tone wood cabinets, laminate countertops, blue backsplash, ceramic backsplash and white appliances
Inspiration for a mid-sized timeless l-shaped light wood floor open concept kitchen remodel in Bridgeport with a single-bowl sink, raised-panel cabinets, medium tone wood cabinets, laminate countertops, blue backsplash, ceramic backsplash and white appliances
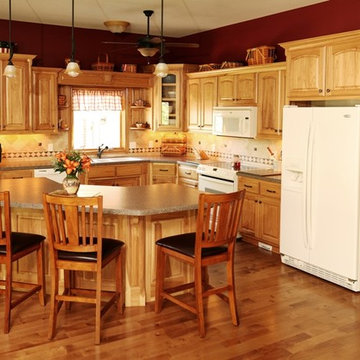
Example of a mid-sized classic l-shaped medium tone wood floor and brown floor open concept kitchen design in Wichita with a double-bowl sink, raised-panel cabinets, light wood cabinets, laminate countertops, beige backsplash, ceramic backsplash, white appliances, an island and brown countertops
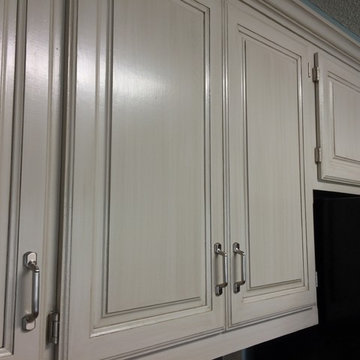
AFTER - We transformed these golden oak cabinets with a clean, crisp gray enamel followed by a subtle glaze to add aging.
Inspiration for a mid-sized contemporary l-shaped dark wood floor enclosed kitchen remodel in Little Rock with raised-panel cabinets, gray cabinets, a double-bowl sink, laminate countertops, beige backsplash, stone tile backsplash, stainless steel appliances and a peninsula
Inspiration for a mid-sized contemporary l-shaped dark wood floor enclosed kitchen remodel in Little Rock with raised-panel cabinets, gray cabinets, a double-bowl sink, laminate countertops, beige backsplash, stone tile backsplash, stainless steel appliances and a peninsula

Mindy Mellingcamp
Inspiration for a small transitional u-shaped eat-in kitchen remodel in Orange County with gray cabinets, laminate countertops, stainless steel appliances, an island, raised-panel cabinets, white backsplash and stone slab backsplash
Inspiration for a small transitional u-shaped eat-in kitchen remodel in Orange County with gray cabinets, laminate countertops, stainless steel appliances, an island, raised-panel cabinets, white backsplash and stone slab backsplash
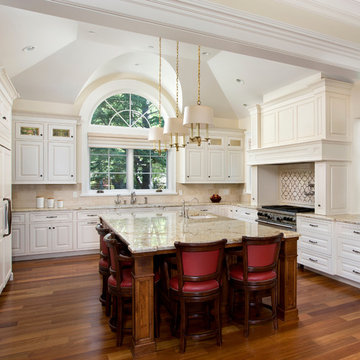
Builder: Markay Johnson Construction
visit: www.mjconstruction.com
This Traditional home with European influence is extraordinary in every sense of the word. Upon entering the two-story foyer, the reflection of beveled glass light draws the eye to a bridged upper iron balcony overlooking the grand entry. Beautiful symmetry flows through each space of the home igniting its architectural flair and design detail. Two perfectly appointed custom iron staircases flow with ease of access to exquisitely furnished living areas. Completing the unmistakably Markay Johnson masterpiece are custom floor-to-ceiling paneling’s, with handsome stained paneling in the den with inset leather coffers in the ceiling. The finest marble and granite finishes were selected both indoors and out. Custom designed cabinetry and millwork of the highest quality frame this elegant classic.
Designer: RKI Interior Design
Photographer: Bernard Andre Photography
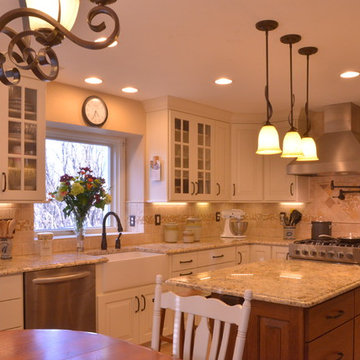
Photography by Phillip Nilsson
Mid-sized elegant u-shaped light wood floor enclosed kitchen photo in Denver with an undermount sink, raised-panel cabinets, white cabinets, laminate countertops, stone tile backsplash and stainless steel appliances
Mid-sized elegant u-shaped light wood floor enclosed kitchen photo in Denver with an undermount sink, raised-panel cabinets, white cabinets, laminate countertops, stone tile backsplash and stainless steel appliances
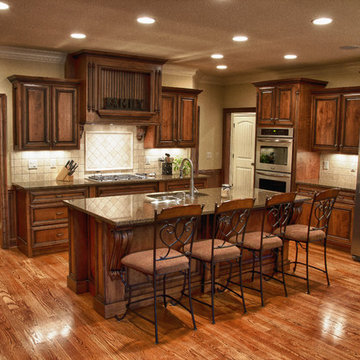
Jeff McPhail
Kitchen pantry - mid-sized traditional u-shaped medium tone wood floor kitchen pantry idea in Atlanta with an undermount sink, raised-panel cabinets, medium tone wood cabinets, laminate countertops, beige backsplash, stone tile backsplash, stainless steel appliances and an island
Kitchen pantry - mid-sized traditional u-shaped medium tone wood floor kitchen pantry idea in Atlanta with an undermount sink, raised-panel cabinets, medium tone wood cabinets, laminate countertops, beige backsplash, stone tile backsplash, stainless steel appliances and an island
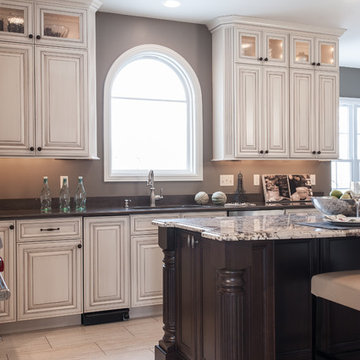
Large elegant l-shaped porcelain tile open concept kitchen photo in St Louis with an undermount sink, raised-panel cabinets, white cabinets, laminate countertops, stainless steel appliances and an island
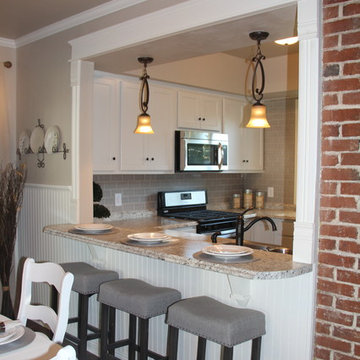
Meredith Benson
Example of a small classic u-shaped ceramic tile enclosed kitchen design in Other with a double-bowl sink, raised-panel cabinets, white cabinets, laminate countertops, gray backsplash, porcelain backsplash, stainless steel appliances and no island
Example of a small classic u-shaped ceramic tile enclosed kitchen design in Other with a double-bowl sink, raised-panel cabinets, white cabinets, laminate countertops, gray backsplash, porcelain backsplash, stainless steel appliances and no island
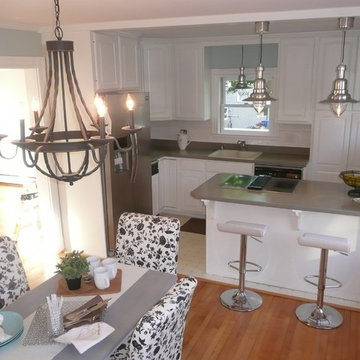
Staging & Photos by: Betsy Konaxis, BK Classic Collections Home Stagers; Renovations by: Herrick Residential
Example of a small transitional l-shaped light wood floor enclosed kitchen design in Boston with a drop-in sink, raised-panel cabinets, white cabinets, laminate countertops, white backsplash, subway tile backsplash, stainless steel appliances and an island
Example of a small transitional l-shaped light wood floor enclosed kitchen design in Boston with a drop-in sink, raised-panel cabinets, white cabinets, laminate countertops, white backsplash, subway tile backsplash, stainless steel appliances and an island
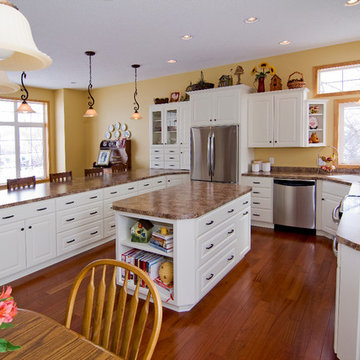
Photos- by Tom S.
Remove a dividing wall and it becomes a "great room" style home.
Inspiration for a mid-sized timeless u-shaped medium tone wood floor and brown floor eat-in kitchen remodel in Minneapolis with an integrated sink, raised-panel cabinets, white cabinets, laminate countertops, stainless steel appliances and an island
Inspiration for a mid-sized timeless u-shaped medium tone wood floor and brown floor eat-in kitchen remodel in Minneapolis with an integrated sink, raised-panel cabinets, white cabinets, laminate countertops, stainless steel appliances and an island
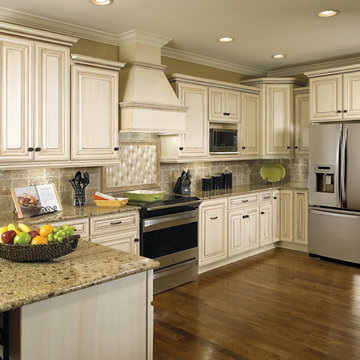
Mid-sized elegant u-shaped dark wood floor and brown floor eat-in kitchen photo in Chicago with an undermount sink, raised-panel cabinets, beige cabinets, laminate countertops, brown backsplash, ceramic backsplash, stainless steel appliances and a peninsula
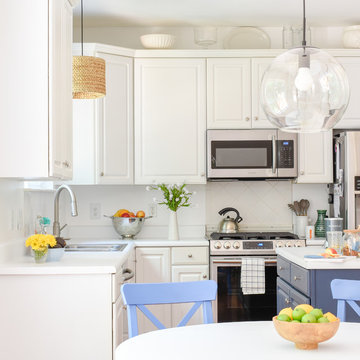
White Kitchen with Colorful Accents for Spring and Summer
Design by Teri Moore | T. Moore Home
Inspiration for a mid-sized transitional l-shaped medium tone wood floor eat-in kitchen remodel in Nashville with a drop-in sink, raised-panel cabinets, white cabinets, laminate countertops, white backsplash, ceramic backsplash, stainless steel appliances, an island and white countertops
Inspiration for a mid-sized transitional l-shaped medium tone wood floor eat-in kitchen remodel in Nashville with a drop-in sink, raised-panel cabinets, white cabinets, laminate countertops, white backsplash, ceramic backsplash, stainless steel appliances, an island and white countertops
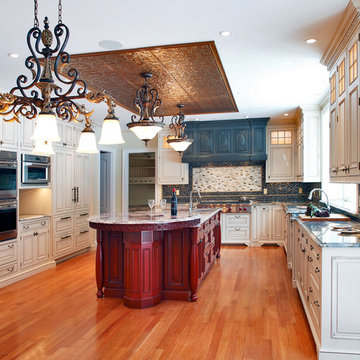
Olsen Photographic
Enclosed kitchen - traditional l-shaped enclosed kitchen idea in Bridgeport with a farmhouse sink, raised-panel cabinets, distressed cabinets, laminate countertops, blue backsplash, porcelain backsplash and stainless steel appliances
Enclosed kitchen - traditional l-shaped enclosed kitchen idea in Bridgeport with a farmhouse sink, raised-panel cabinets, distressed cabinets, laminate countertops, blue backsplash, porcelain backsplash and stainless steel appliances
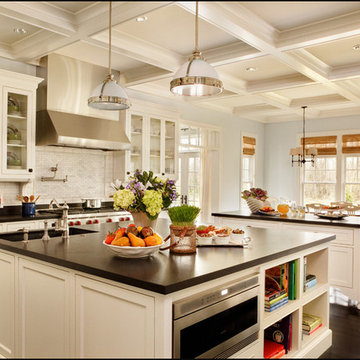
Don Russell
Example of a large arts and crafts u-shaped dark wood floor eat-in kitchen design in Albuquerque with a single-bowl sink, raised-panel cabinets, white cabinets, laminate countertops, white backsplash, ceramic backsplash, stainless steel appliances and an island
Example of a large arts and crafts u-shaped dark wood floor eat-in kitchen design in Albuquerque with a single-bowl sink, raised-panel cabinets, white cabinets, laminate countertops, white backsplash, ceramic backsplash, stainless steel appliances and an island
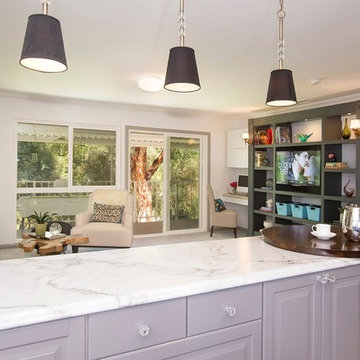
Mindy Mellingcamp
Kitchen - small traditional l-shaped kitchen idea in Orange County with laminate countertops, an island, raised-panel cabinets, gray cabinets and stainless steel appliances
Kitchen - small traditional l-shaped kitchen idea in Orange County with laminate countertops, an island, raised-panel cabinets, gray cabinets and stainless steel appliances
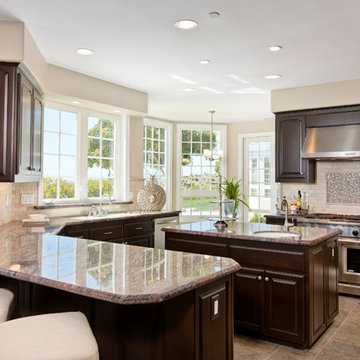
Fully remodeled Kitchen for Residence. All new appliances, flooring, backsplash tile/mosaic tile design, refinished cabinetry, paint. lighting, faucets and sinks.
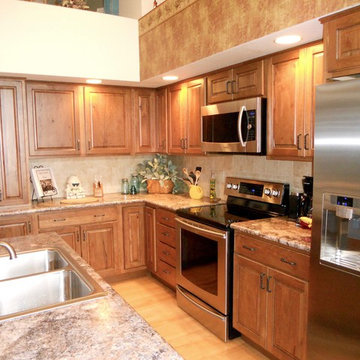
Inspiration for a small l-shaped light wood floor eat-in kitchen remodel in Phoenix with a drop-in sink, raised-panel cabinets, medium tone wood cabinets, laminate countertops, beige backsplash, porcelain backsplash, stainless steel appliances and an island
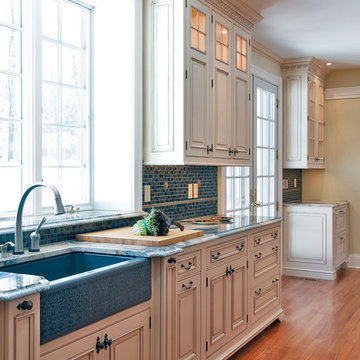
Olsen Photographic
Inspiration for a timeless l-shaped enclosed kitchen remodel in Bridgeport with a farmhouse sink, raised-panel cabinets, distressed cabinets, laminate countertops, blue backsplash, porcelain backsplash and stainless steel appliances
Inspiration for a timeless l-shaped enclosed kitchen remodel in Bridgeport with a farmhouse sink, raised-panel cabinets, distressed cabinets, laminate countertops, blue backsplash, porcelain backsplash and stainless steel appliances
Kitchen with Raised-Panel Cabinets and Laminate Countertops Ideas
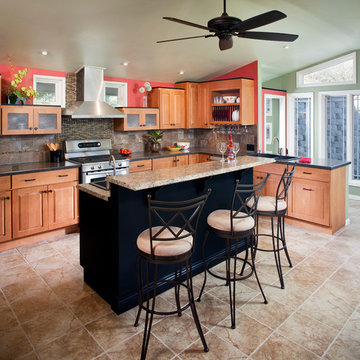
CHIPPER HATTER PHOTOGRAPHY
Large minimalist u-shaped ceramic tile eat-in kitchen photo in Omaha with a double-bowl sink, raised-panel cabinets, light wood cabinets, laminate countertops, beige backsplash, stone tile backsplash, stainless steel appliances and an island
Large minimalist u-shaped ceramic tile eat-in kitchen photo in Omaha with a double-bowl sink, raised-panel cabinets, light wood cabinets, laminate countertops, beige backsplash, stone tile backsplash, stainless steel appliances and an island
1





