Kitchen with Raised-Panel Cabinets and Laminate Countertops Ideas
Refine by:
Budget
Sort by:Popular Today
101 - 120 of 3,860 photos
Item 1 of 3
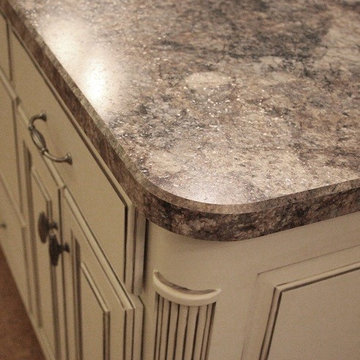
Custom Bevel Radius corner from Countertop Trends, LLC - This really makes the laminate look more like real stone. Studio K
Inspiration for a timeless l-shaped open concept kitchen remodel in Kansas City with an undermount sink, raised-panel cabinets, laminate countertops and stainless steel appliances
Inspiration for a timeless l-shaped open concept kitchen remodel in Kansas City with an undermount sink, raised-panel cabinets, laminate countertops and stainless steel appliances
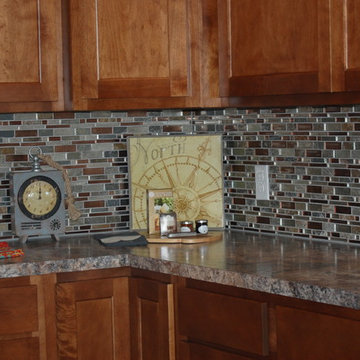
Tennessee Anderson
Mid-sized elegant u-shaped medium tone wood floor eat-in kitchen photo in Omaha with a drop-in sink, raised-panel cabinets, medium tone wood cabinets, laminate countertops, multicolored backsplash, glass tile backsplash, black appliances and a peninsula
Mid-sized elegant u-shaped medium tone wood floor eat-in kitchen photo in Omaha with a drop-in sink, raised-panel cabinets, medium tone wood cabinets, laminate countertops, multicolored backsplash, glass tile backsplash, black appliances and a peninsula
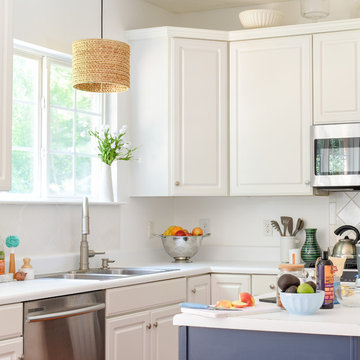
White Kitchen with Colorful Accents for Spring and Summer
Design by Teri Moore | T. Moore Home
Mid-sized transitional l-shaped medium tone wood floor eat-in kitchen photo in Nashville with a drop-in sink, raised-panel cabinets, white cabinets, laminate countertops, white backsplash, ceramic backsplash, stainless steel appliances, an island and white countertops
Mid-sized transitional l-shaped medium tone wood floor eat-in kitchen photo in Nashville with a drop-in sink, raised-panel cabinets, white cabinets, laminate countertops, white backsplash, ceramic backsplash, stainless steel appliances, an island and white countertops
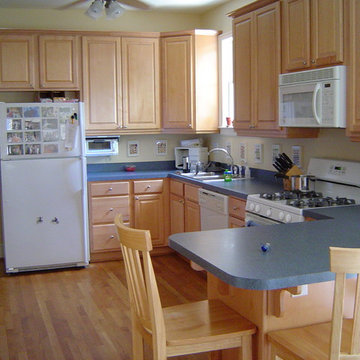
Open kitchen for creating meals.
(c) Lisa Stacholy
Mid-sized elegant u-shaped medium tone wood floor eat-in kitchen photo in Atlanta with a double-bowl sink, raised-panel cabinets, light wood cabinets, laminate countertops, yellow backsplash, white appliances and a peninsula
Mid-sized elegant u-shaped medium tone wood floor eat-in kitchen photo in Atlanta with a double-bowl sink, raised-panel cabinets, light wood cabinets, laminate countertops, yellow backsplash, white appliances and a peninsula
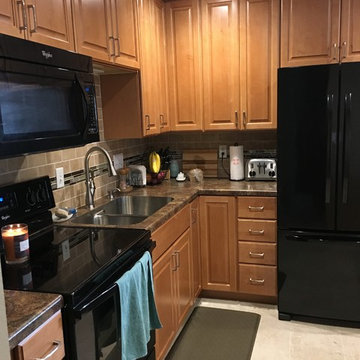
Kitchen remodeling project where the homeowners elected to upgrade their kitchen to a more traditional look by replacing their existing cabinets with new custom cabinets. They went with a raised panel Bridgewood Advantage door done in maple. The stain they went with is Dunn. Then we installed a high definition laminate countertop in hazel and a subway tile with decorative strips. We also installed a new undermount sink and a new tile floor. To complete the new look we installed new canned lighting.
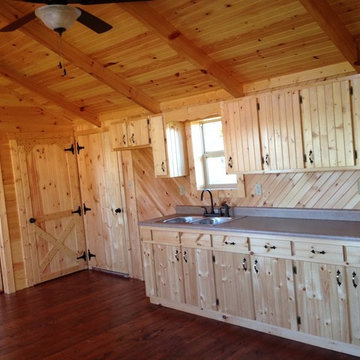
Interior and kitchen of our whitetail 2 bedroom 1 bath.
Eat-in kitchen - mid-sized craftsman single-wall medium tone wood floor eat-in kitchen idea in Louisville with a double-bowl sink, raised-panel cabinets, light wood cabinets, laminate countertops, beige backsplash and no island
Eat-in kitchen - mid-sized craftsman single-wall medium tone wood floor eat-in kitchen idea in Louisville with a double-bowl sink, raised-panel cabinets, light wood cabinets, laminate countertops, beige backsplash and no island
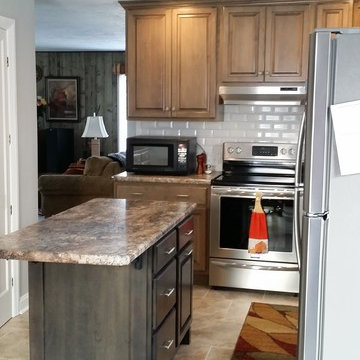
A kitchen/dining room gets an update, removing the wall which divided the space. The remodel added some much-needed countertop space and natural light to the kitchen. A drop-down counter at the island gives extra countertop space when needed.
Soni Fitch
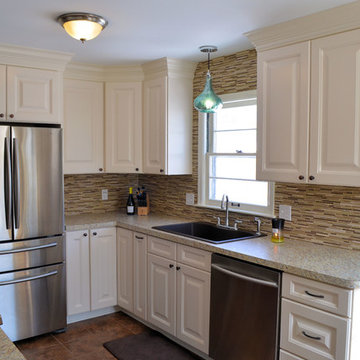
Kitchen - small transitional kitchen idea in Other with a drop-in sink, raised-panel cabinets, white cabinets, laminate countertops, multicolored backsplash and stainless steel appliances
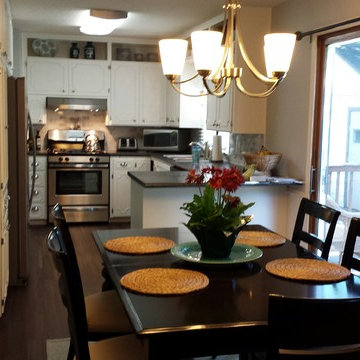
Steve Noga
Inspiration for a small transitional galley vinyl floor eat-in kitchen remodel in Minneapolis with a double-bowl sink, raised-panel cabinets, white cabinets, laminate countertops, white backsplash, stone tile backsplash, stainless steel appliances and a peninsula
Inspiration for a small transitional galley vinyl floor eat-in kitchen remodel in Minneapolis with a double-bowl sink, raised-panel cabinets, white cabinets, laminate countertops, white backsplash, stone tile backsplash, stainless steel appliances and a peninsula
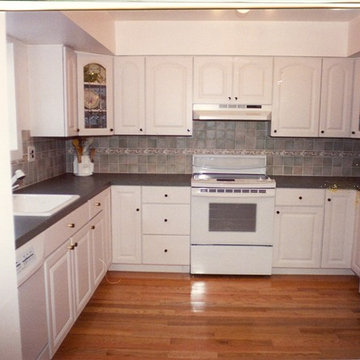
Inspiration for a small timeless u-shaped medium tone wood floor enclosed kitchen remodel in Philadelphia with white cabinets, white appliances, no island, a drop-in sink, raised-panel cabinets, laminate countertops, gray backsplash and ceramic backsplash
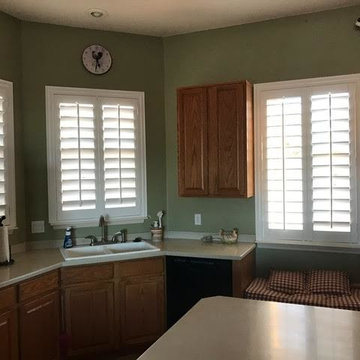
Example of a mid-sized farmhouse enclosed kitchen design in Phoenix with a double-bowl sink, raised-panel cabinets, medium tone wood cabinets, laminate countertops and an island
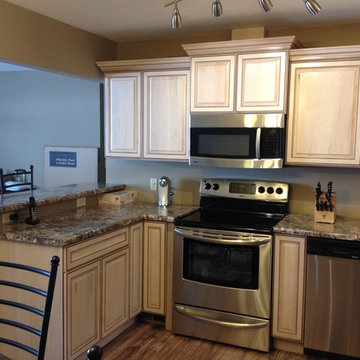
Debbie Waldner
Soffit and dark cabinets made this kitchen feel small and dark. There was a wall separating the kitchen from the rest of the living space. The wall was taken down to 40.5" and used as extra eating space for this busy mom and her three children.
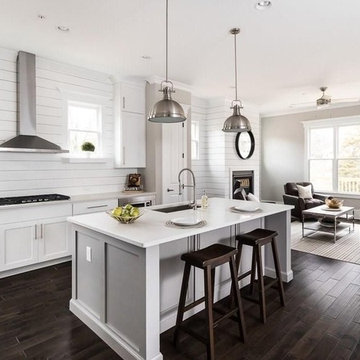
Interior View.
Home designed by Hollman Cortes
ATLCAD Architectural Services.
Eat-in kitchen - mid-sized traditional single-wall bamboo floor and brown floor eat-in kitchen idea in Atlanta with an undermount sink, raised-panel cabinets, white cabinets, laminate countertops, two islands and white countertops
Eat-in kitchen - mid-sized traditional single-wall bamboo floor and brown floor eat-in kitchen idea in Atlanta with an undermount sink, raised-panel cabinets, white cabinets, laminate countertops, two islands and white countertops
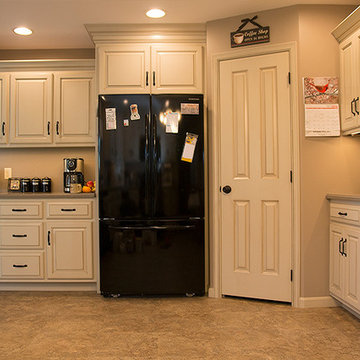
Example of a mid-sized classic l-shaped eat-in kitchen design in Philadelphia with a double-bowl sink, raised-panel cabinets, white cabinets, laminate countertops, black appliances and no island
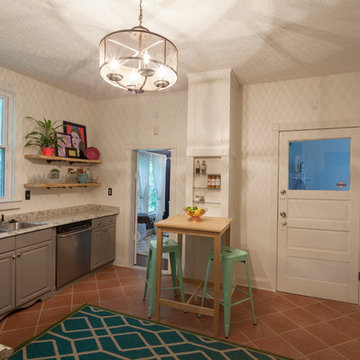
Example of a mid-sized eclectic l-shaped terra-cotta tile enclosed kitchen design in Nashville with a drop-in sink, raised-panel cabinets, gray cabinets, laminate countertops, stainless steel appliances and no island
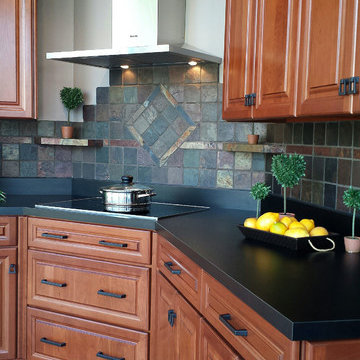
Inspiration for a mid-sized rustic l-shaped slate floor enclosed kitchen remodel in Other with medium tone wood cabinets, laminate countertops, multicolored backsplash, stone tile backsplash, black appliances, no island and raised-panel cabinets
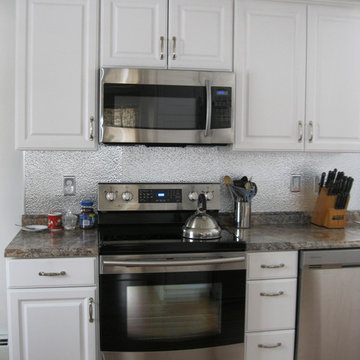
Who says stock laminate counter top won't work. This one adds just the right punch for the budget minded person.
Mid-sized elegant u-shaped eat-in kitchen photo in Boston with no island, raised-panel cabinets, white cabinets, laminate countertops, multicolored backsplash, metal backsplash, stainless steel appliances and a drop-in sink
Mid-sized elegant u-shaped eat-in kitchen photo in Boston with no island, raised-panel cabinets, white cabinets, laminate countertops, multicolored backsplash, metal backsplash, stainless steel appliances and a drop-in sink
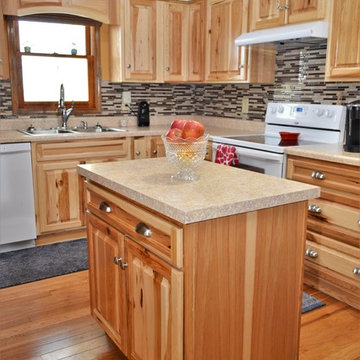
Cabinet Brand: Haas Signature Collection
Wood Species: Rustic Hickory
Cabinet Finish: Natural
Door Style: Federal Square
Countertop: Laminate, Ultra Form edge, Coved backsplash, Sedona Bluff
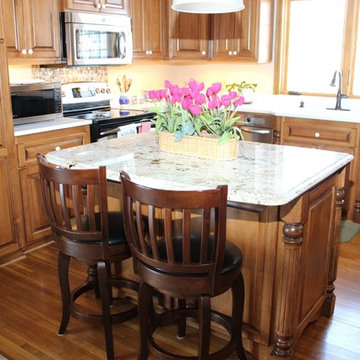
Inspiration for a large timeless l-shaped medium tone wood floor eat-in kitchen remodel in Minneapolis with a drop-in sink, raised-panel cabinets, medium tone wood cabinets, laminate countertops, beige backsplash, stone tile backsplash, stainless steel appliances and an island
Kitchen with Raised-Panel Cabinets and Laminate Countertops Ideas
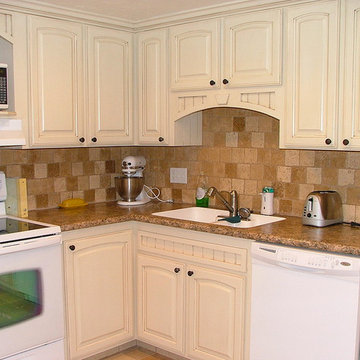
Example of a small classic l-shaped ceramic tile enclosed kitchen design in Salt Lake City with a double-bowl sink, raised-panel cabinets, white cabinets, laminate countertops, beige backsplash, stone tile backsplash and white appliances
6





