Kitchen with Raised-Panel Cabinets and Marble Countertops Ideas
Refine by:
Budget
Sort by:Popular Today
121 - 140 of 10,822 photos
Item 1 of 3
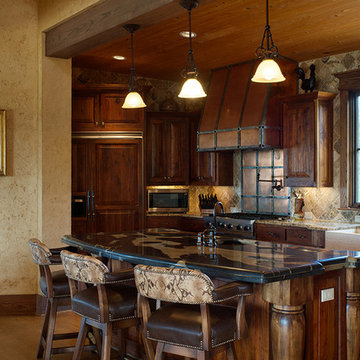
Sara Donaldson Photograph
Mid-sized mountain style single-wall light wood floor and brown floor open concept kitchen photo in Dallas with a farmhouse sink, raised-panel cabinets, medium tone wood cabinets, marble countertops, stone tile backsplash, black appliances, an island and brown backsplash
Mid-sized mountain style single-wall light wood floor and brown floor open concept kitchen photo in Dallas with a farmhouse sink, raised-panel cabinets, medium tone wood cabinets, marble countertops, stone tile backsplash, black appliances, an island and brown backsplash
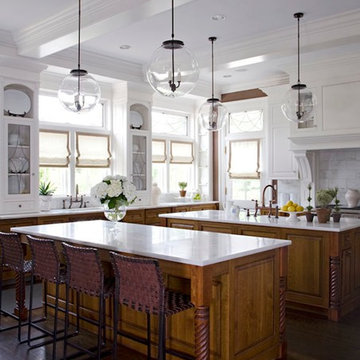
Photographed by Don Freeman
Inspiration for a timeless dark wood floor kitchen remodel in Dallas with a farmhouse sink, raised-panel cabinets, medium tone wood cabinets, marble countertops, white backsplash, two islands and white countertops
Inspiration for a timeless dark wood floor kitchen remodel in Dallas with a farmhouse sink, raised-panel cabinets, medium tone wood cabinets, marble countertops, white backsplash, two islands and white countertops

The black paint on the kitchen island creates a contrast to the white walls and benefits from the warmth of the wooden countertop and wall shelving. The fan over the stove is recessed in a drywall or a clean modern look.
Photo Credit: Meghan Caudill
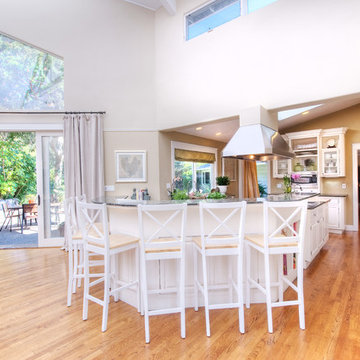
This stunning 4 bedroom, 3.5 bath home sits on just over one very private, mostly flat acre located at 22 Pigeon Hollow Rd San Rafael CA.
The spacious home features a chef’s kitchen with granite counters, custom cabinets and high-end appliances. Adjoining the kitchen is a wonderful family room with cathedral ceilings, gas-burning fireplace and opens to the expansive patio, yard and gardens. The south-facing formal living room with wood-burning fireplace gets all day sun. With the formal dining room opening wide to the patio, you will enjoy indoor/outdoor living and entertaining at its finest.
Three spacious bedrooms, including master suite with walk-in closet and access to yard through French doors, are all on the ground floor. The second floor fourth bedroom features a beautiful spa bath with jetted tub and separate stall shower. A great office with built-in bookcases also features exterior access through French doors. Hardwood floors throughout, except bedrooms, which are carpeted.
A children’s play structure, trampoline and kids’ zipline, while out of site, complete the back yard, which also features a rose garden, raised beds and a pool site. Adjacent to the parking area at the front of the house is the sunken sports court. This spectacular property, located just one mile from Highway. 101, and in the Glenwood School District, is a home you will never want to leave.
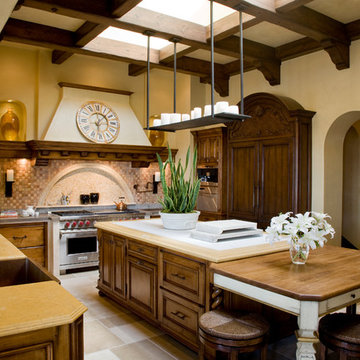
Tuscan inspired home designed by Architect, Douglas Burdge in Thousand Oaks, CA.
Example of a tuscan u-shaped limestone floor and beige floor enclosed kitchen design in Los Angeles with a drop-in sink, raised-panel cabinets, marble countertops, multicolored backsplash, ceramic backsplash, stainless steel appliances, an island and beige countertops
Example of a tuscan u-shaped limestone floor and beige floor enclosed kitchen design in Los Angeles with a drop-in sink, raised-panel cabinets, marble countertops, multicolored backsplash, ceramic backsplash, stainless steel appliances, an island and beige countertops
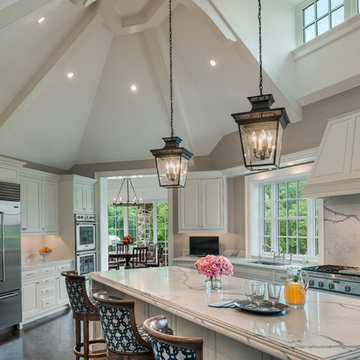
Photo: Tom Crane Photography
Inspiration for a timeless u-shaped dark wood floor and brown floor open concept kitchen remodel in Philadelphia with an undermount sink, raised-panel cabinets, white cabinets, marble countertops, stainless steel appliances, an island and white countertops
Inspiration for a timeless u-shaped dark wood floor and brown floor open concept kitchen remodel in Philadelphia with an undermount sink, raised-panel cabinets, white cabinets, marble countertops, stainless steel appliances, an island and white countertops
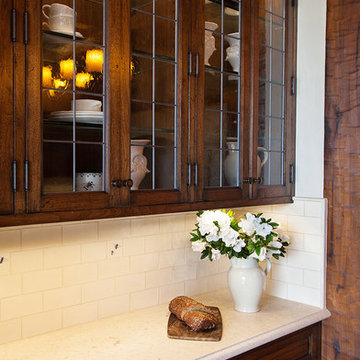
Old World European, Country Cottage. Three separate cottages make up this secluded village over looking a private lake in an old German, English, and French stone villa style. Hand scraped arched trusses, wide width random walnut plank flooring, distressed dark stained raised panel cabinetry, and hand carved moldings make these traditional buildings look like they have been here for 100s of years. Newly built of old materials, and old traditional building methods, including arched planked doors, leathered stone counter tops, stone entry, wrought iron straps, and metal beam straps. The Lake House is the first, a Tudor style cottage with a slate roof, 2 bedrooms, view filled living room open to the dining area, all overlooking the lake. European fantasy cottage with hand hewn beams, exposed curved trusses and scraped walnut floors, carved moldings, steel straps, wrought iron lighting and real stone arched fireplace. Dining area next to kitchen in the English Country Cottage. Handscraped walnut random width floors, curved exposed trusses. Wrought iron hardware. The Carriage Home fills in when the kids come home to visit, and holds the garage for the whole idyllic village. This cottage features 2 bedrooms with on suite baths, a large open kitchen, and an warm, comfortable and inviting great room. All overlooking the lake. The third structure is the Wheel House, running a real wonderful old water wheel, and features a private suite upstairs, and a work space downstairs. All homes are slightly different in materials and color, including a few with old terra cotta roofing. Project Location: Ojai, California. Project designed by Maraya Interior Design. From their beautiful resort town of Ojai, they serve clients in Montecito, Hope Ranch, Malibu and Calabasas, across the tri-county area of Santa Barbara, Ventura and Los Angeles, south to Hidden Hills.
Christopher Painter, contractor
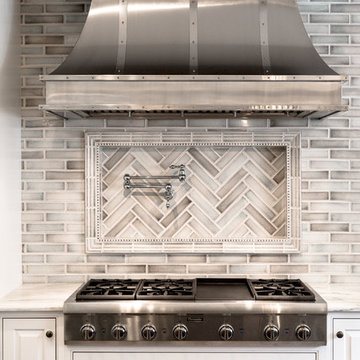
Large elegant u-shaped light wood floor and gray floor eat-in kitchen photo in Indianapolis with a farmhouse sink, raised-panel cabinets, white cabinets, marble countertops, ceramic backsplash, stainless steel appliances and an island
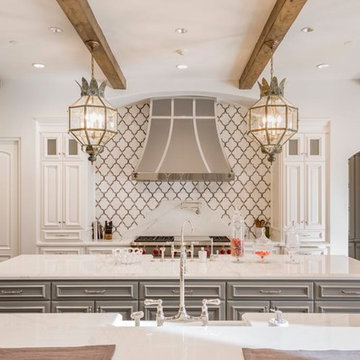
Paul Go Images
Eat-in kitchen - huge transitional l-shaped dark wood floor and brown floor eat-in kitchen idea in Dallas with a farmhouse sink, raised-panel cabinets, white cabinets, marble countertops, multicolored backsplash, stone tile backsplash, stainless steel appliances and two islands
Eat-in kitchen - huge transitional l-shaped dark wood floor and brown floor eat-in kitchen idea in Dallas with a farmhouse sink, raised-panel cabinets, white cabinets, marble countertops, multicolored backsplash, stone tile backsplash, stainless steel appliances and two islands
Photography by Michael J. Lee
Example of a large transitional single-wall dark wood floor enclosed kitchen design in Boston with raised-panel cabinets, black cabinets, marble countertops, an island, an undermount sink, gray backsplash, glass tile backsplash and stainless steel appliances
Example of a large transitional single-wall dark wood floor enclosed kitchen design in Boston with raised-panel cabinets, black cabinets, marble countertops, an island, an undermount sink, gray backsplash, glass tile backsplash and stainless steel appliances
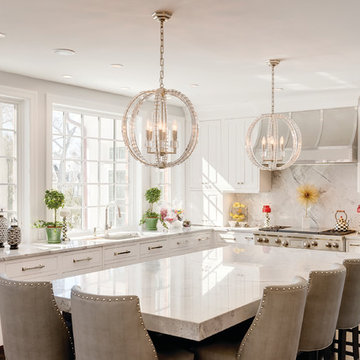
Inspiration for a large timeless l-shaped medium tone wood floor and brown floor eat-in kitchen remodel in Chicago with an undermount sink, raised-panel cabinets, white cabinets, gray backsplash, stone slab backsplash, stainless steel appliances, an island, gray countertops and marble countertops
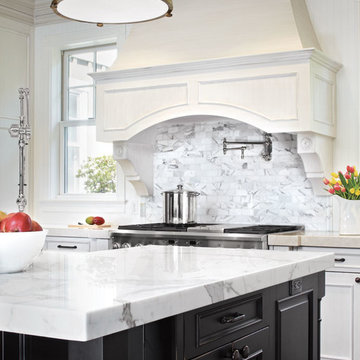
Calacatta Marble Kitchen Countertop
Mid-sized elegant l-shaped dark wood floor open concept kitchen photo in San Francisco with raised-panel cabinets, black cabinets, marble countertops, gray backsplash, stone tile backsplash, stainless steel appliances, an island and a farmhouse sink
Mid-sized elegant l-shaped dark wood floor open concept kitchen photo in San Francisco with raised-panel cabinets, black cabinets, marble countertops, gray backsplash, stone tile backsplash, stainless steel appliances, an island and a farmhouse sink
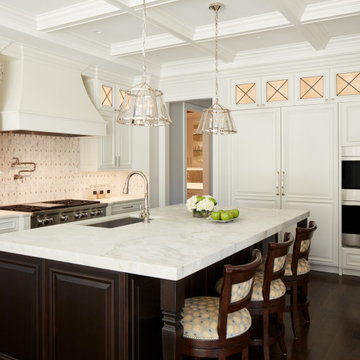
Kitchen - traditional dark wood floor and brown floor kitchen idea in Chicago with an undermount sink, raised-panel cabinets, marble countertops, white backsplash, mosaic tile backsplash, stainless steel appliances, an island and yellow countertops
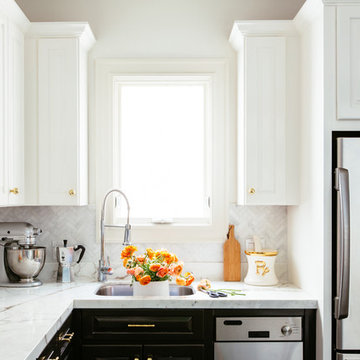
Colin Price Photography
Inspiration for a small transitional l-shaped dark wood floor eat-in kitchen remodel in San Francisco with an undermount sink, raised-panel cabinets, white cabinets, marble countertops, white backsplash, stone tile backsplash, stainless steel appliances and no island
Inspiration for a small transitional l-shaped dark wood floor eat-in kitchen remodel in San Francisco with an undermount sink, raised-panel cabinets, white cabinets, marble countertops, white backsplash, stone tile backsplash, stainless steel appliances and no island
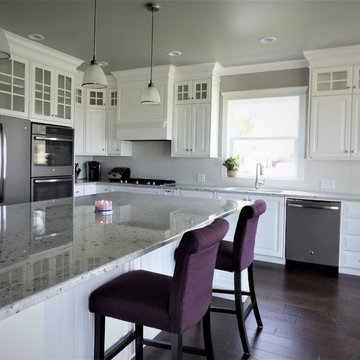
Inspiration for a mid-sized timeless u-shaped dark wood floor eat-in kitchen remodel in Other with a double-bowl sink, raised-panel cabinets, white cabinets, marble countertops, white backsplash, stone tile backsplash, stainless steel appliances and an island

Photography: Julie Soefer
Example of a huge tuscan l-shaped travertine floor open concept kitchen design in Houston with a drop-in sink, raised-panel cabinets, dark wood cabinets, marble countertops, beige backsplash, stone tile backsplash, stainless steel appliances and an island
Example of a huge tuscan l-shaped travertine floor open concept kitchen design in Houston with a drop-in sink, raised-panel cabinets, dark wood cabinets, marble countertops, beige backsplash, stone tile backsplash, stainless steel appliances and an island
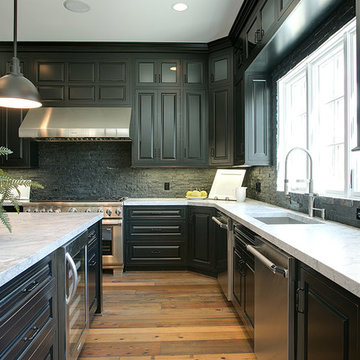
Peter Evans Photography
Open concept kitchen - large craftsman u-shaped medium tone wood floor open concept kitchen idea in DC Metro with an undermount sink, raised-panel cabinets, black cabinets, marble countertops, black backsplash, stone tile backsplash, stainless steel appliances and an island
Open concept kitchen - large craftsman u-shaped medium tone wood floor open concept kitchen idea in DC Metro with an undermount sink, raised-panel cabinets, black cabinets, marble countertops, black backsplash, stone tile backsplash, stainless steel appliances and an island
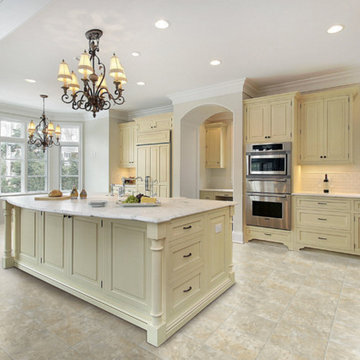
Example of a large classic l-shaped multicolored floor and vinyl floor eat-in kitchen design in San Francisco with an undermount sink, raised-panel cabinets, beige cabinets, marble countertops, white backsplash, ceramic backsplash, stainless steel appliances and an island
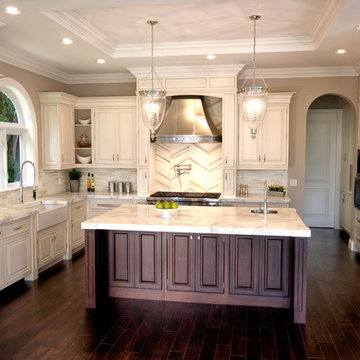
Crystal Custom Cabinets
Inspiration for a mid-sized transitional u-shaped dark wood floor eat-in kitchen remodel in Chicago with a farmhouse sink, raised-panel cabinets, white cabinets, marble countertops, beige backsplash, matchstick tile backsplash, stainless steel appliances and an island
Inspiration for a mid-sized transitional u-shaped dark wood floor eat-in kitchen remodel in Chicago with a farmhouse sink, raised-panel cabinets, white cabinets, marble countertops, beige backsplash, matchstick tile backsplash, stainless steel appliances and an island
Kitchen with Raised-Panel Cabinets and Marble Countertops Ideas
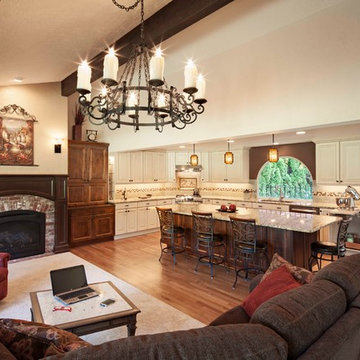
Large elegant l-shaped medium tone wood floor open concept kitchen photo in Seattle with an undermount sink, raised-panel cabinets, distressed cabinets, marble countertops, white backsplash, paneled appliances and an island
7





