Kitchen with Raised-Panel Cabinets and Marble Countertops Ideas
Refine by:
Budget
Sort by:Popular Today
41 - 60 of 10,822 photos
Item 1 of 3
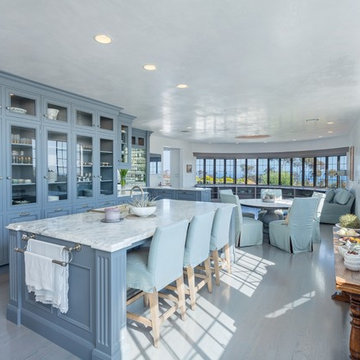
Example of a beach style kitchen design in Santa Barbara with marble countertops, a farmhouse sink, raised-panel cabinets and an island
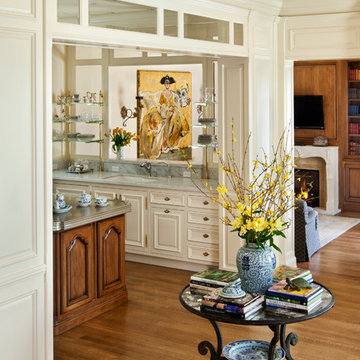
Custom woodwork at entry to Kitchen. We turned a 5' opening into a 9' entrance, open to the eating nook across the way. We also opened up the sink wall to the Family Room. The kitchen is now surrounded by wood and glass panels making it light filled and welcoming.
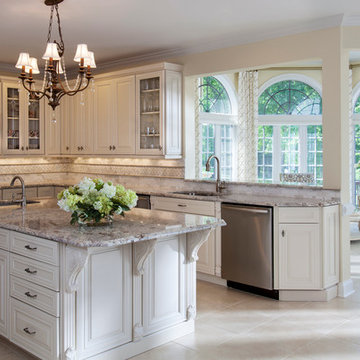
A neutral kitchen done right. The light and bright kitchen decor expands this space and offers a large amount of natural lighting. The different textures in tile flooring, marble counter tops, back splash, and dining table keep it visually interesting, even in the same color.
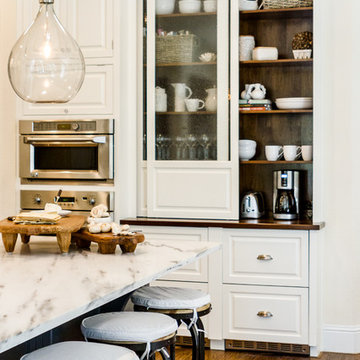
Cammy Hatzenbeuhler
Elegant medium tone wood floor open concept kitchen photo in Dallas with a farmhouse sink, raised-panel cabinets, white cabinets, marble countertops, white backsplash, stainless steel appliances and an island
Elegant medium tone wood floor open concept kitchen photo in Dallas with a farmhouse sink, raised-panel cabinets, white cabinets, marble countertops, white backsplash, stainless steel appliances and an island
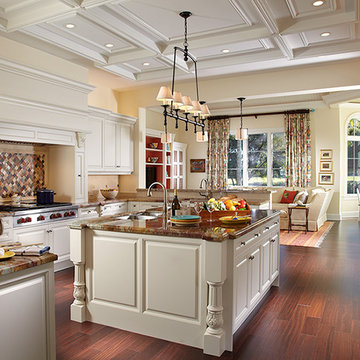
Inspiration for a huge timeless u-shaped dark wood floor eat-in kitchen remodel in Miami with an integrated sink, raised-panel cabinets, white cabinets, marble countertops, multicolored backsplash, ceramic backsplash, stainless steel appliances and an island
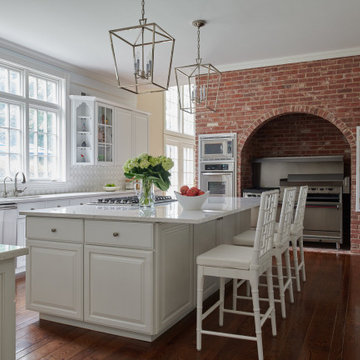
Youthful tradition for a bustling young family. Refined and elegant, deliberate and thoughtful — with outdoor living fun.
Example of a classic u-shaped brown floor and dark wood floor eat-in kitchen design in Other with an undermount sink, raised-panel cabinets, white cabinets, marble countertops, white backsplash, marble backsplash, stainless steel appliances, an island and white countertops
Example of a classic u-shaped brown floor and dark wood floor eat-in kitchen design in Other with an undermount sink, raised-panel cabinets, white cabinets, marble countertops, white backsplash, marble backsplash, stainless steel appliances, an island and white countertops
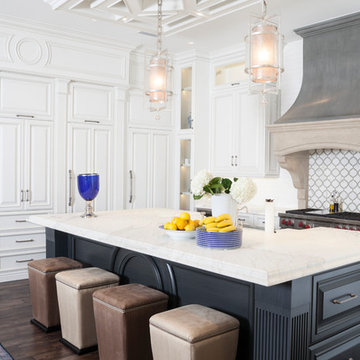
Design by Dee Marksberry
Photos by Joe Traina
Open concept kitchen - large mediterranean dark wood floor open concept kitchen idea in Tampa with raised-panel cabinets, white cabinets, multicolored backsplash, stainless steel appliances, an island, an undermount sink, marble countertops and subway tile backsplash
Open concept kitchen - large mediterranean dark wood floor open concept kitchen idea in Tampa with raised-panel cabinets, white cabinets, multicolored backsplash, stainless steel appliances, an island, an undermount sink, marble countertops and subway tile backsplash
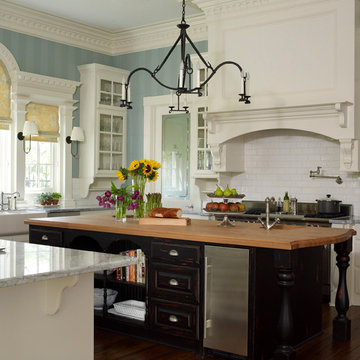
Kitchen - traditional u-shaped dark wood floor kitchen idea in Houston with a farmhouse sink, raised-panel cabinets, white cabinets, marble countertops, white backsplash, subway tile backsplash, stainless steel appliances and an island
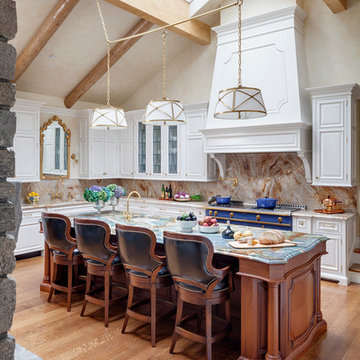
TEAM
Architect: LDa Architecture & Interiors
Builder: Kistler and Knapp Builders
Interior Design: Weena and Spook
Photographer: Greg Premru Photography
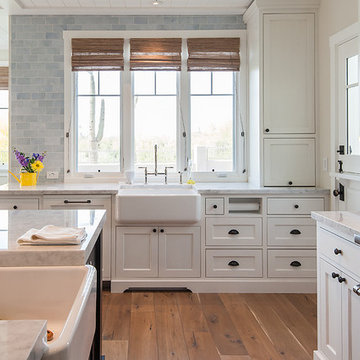
Eagle metal-clad windows brighten up this kitchen featuring a Viking range and Dutch doorway leading to a backyard patio.
Architect: Oz Architects
Interiors: Oz Architects
Landscape Architect: Berghoff Design Group
Photographer: Mark Boisclair
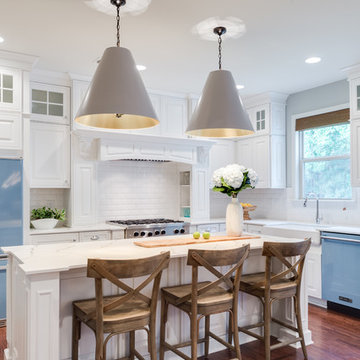
Open concept kitchen - farmhouse l-shaped medium tone wood floor open concept kitchen idea in Los Angeles with a farmhouse sink, raised-panel cabinets, white cabinets, marble countertops, white backsplash, subway tile backsplash, colored appliances and an island
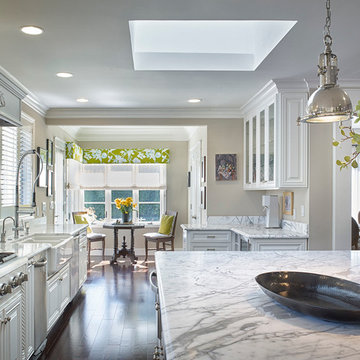
John Sutton
Example of a large transitional brown floor eat-in kitchen design in San Francisco with a farmhouse sink, raised-panel cabinets, white cabinets, an island, marble countertops, stainless steel appliances and gray countertops
Example of a large transitional brown floor eat-in kitchen design in San Francisco with a farmhouse sink, raised-panel cabinets, white cabinets, an island, marble countertops, stainless steel appliances and gray countertops
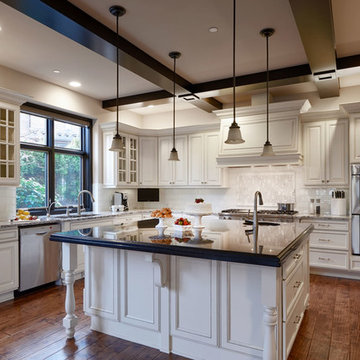
This newly designed kitchen was turned into a bright and cheery oasis with its abundance of soft whites, hardwood floors, and large kitchen island.
The marble countertops are represented in two different colors, white and black marble as well as full black. The black marble countertops add a modern finish to the traditional cabinets and floors.
This kitchen also features pendant lighting, black painted ceiling beams, glass and marble backsplash, stainless steel appliances, and a double sink.
Home located in Issaquah, Washington. Designed by Michelle Yorke Interiors who also serves Issaquah, Redmond, Sammamish, Mercer Island, Kirkland, Medina, Seattle, and Clyde Hill.
For more about Michelle Yorke, click here: https://michelleyorkedesign.com/
To learn more about this project, click here: https://michelleyorkedesign.com/issaquah-kitchen/
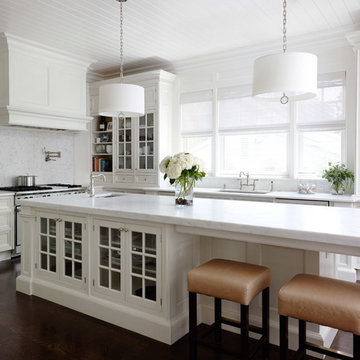
Open concept kitchen - traditional l-shaped dark wood floor and brown floor open concept kitchen idea in Chicago with an undermount sink, raised-panel cabinets, white cabinets, marble countertops, white backsplash, stainless steel appliances and an island
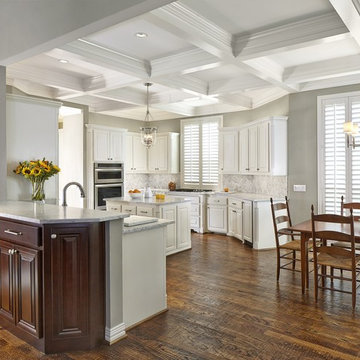
Inspiration for a timeless u-shaped kitchen remodel in Dallas with an undermount sink, raised-panel cabinets, white cabinets and marble countertops
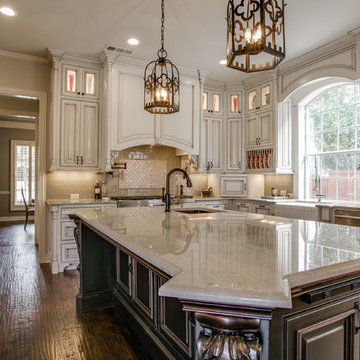
Open concept kitchen - large traditional l-shaped dark wood floor and brown floor open concept kitchen idea in Dallas with a farmhouse sink, white cabinets, marble countertops, beige backsplash, subway tile backsplash, stainless steel appliances, an island and raised-panel cabinets
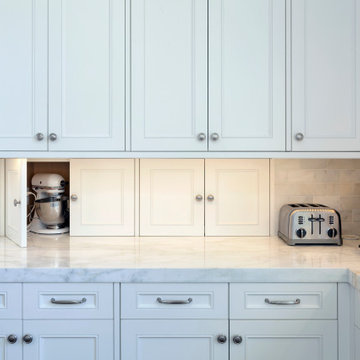
Kitchen - large transitional medium tone wood floor kitchen idea in Santa Barbara with an undermount sink, raised-panel cabinets, white cabinets, marble countertops, white backsplash, marble backsplash, stainless steel appliances, an island and white countertops
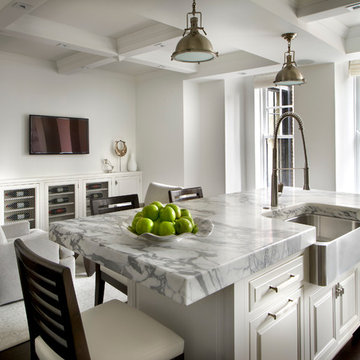
Tony Soluri
Open concept kitchen - transitional dark wood floor open concept kitchen idea in Chicago with a farmhouse sink, raised-panel cabinets, white cabinets, marble countertops and an island
Open concept kitchen - transitional dark wood floor open concept kitchen idea in Chicago with a farmhouse sink, raised-panel cabinets, white cabinets, marble countertops and an island
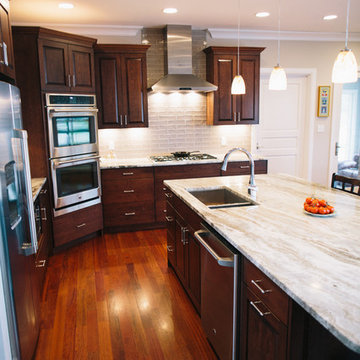
Mid-sized elegant l-shaped dark wood floor and red floor eat-in kitchen photo in Other with an island, an undermount sink, raised-panel cabinets, dark wood cabinets, marble countertops, beige backsplash, glass tile backsplash and stainless steel appliances
Kitchen with Raised-Panel Cabinets and Marble Countertops Ideas
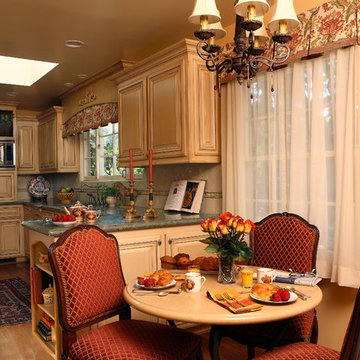
Our objective was to transform a dark and dated traditional kitchen into an elegant and functional space. Our solution included adding a skylight, larger window and glass door to frame the garden views, designing new custom cabinetry, selecting all new stainless appliances, creating a color palette of celadon green and crème with accents, and specifying new furnishings, lighting, and custom window treatments.
---
Project designed by Pasadena interior design studio Soul Interiors Design. They serve Pasadena, San Marino, La Cañada Flintridge, Sierra Madre, Altadena, and surrounding areas.
---
For more about Soul Interiors Design, click here: https://www.soulinteriorsdesign.com/
3





