Kitchen with Raised-Panel Cabinets and Red Cabinets Ideas
Refine by:
Budget
Sort by:Popular Today
21 - 40 of 855 photos
Item 1 of 3
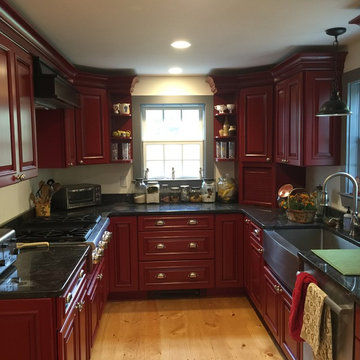
Large cottage u-shaped light wood floor kitchen photo in Boston with a farmhouse sink, raised-panel cabinets, red cabinets, solid surface countertops, stainless steel appliances and an island
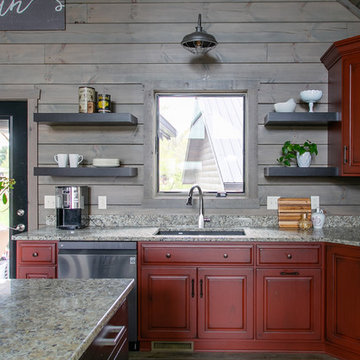
Kitchen flowing into the Great Room and Dining Room with a Center Island that provides additional seating. Floating shelves open up the wall a bit while providing additional storage.
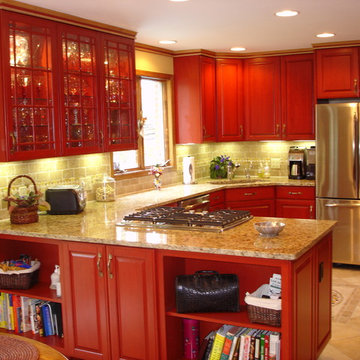
Do you LOVE red?! Stainless steel appliances against this red cabinetry is simply striking. Add madura gold granite counter tops and neutral tumbled marble backsplash and you've got a kitchen you love to work in. Glass paneled cabinet doors allows display of lovely varieties of stemware.
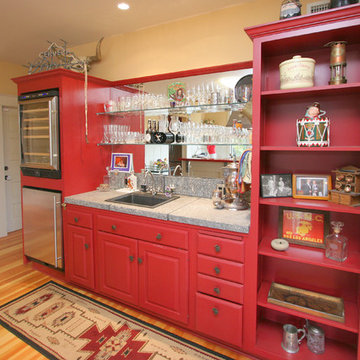
Will McGowan, imedia Photography
Example of a large farmhouse galley medium tone wood floor open concept kitchen design in Santa Barbara with a drop-in sink, raised-panel cabinets, red cabinets, granite countertops, gray backsplash, stone slab backsplash and stainless steel appliances
Example of a large farmhouse galley medium tone wood floor open concept kitchen design in Santa Barbara with a drop-in sink, raised-panel cabinets, red cabinets, granite countertops, gray backsplash, stone slab backsplash and stainless steel appliances
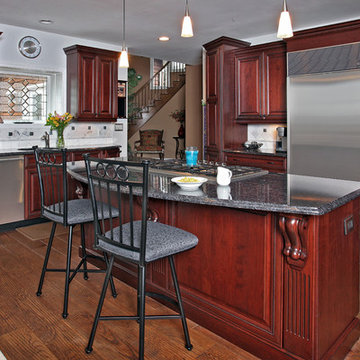
Cherry with black glaze. Refacing
Granite countertop
Inspiration for a large timeless u-shaped medium tone wood floor and brown floor eat-in kitchen remodel in Philadelphia with a single-bowl sink, raised-panel cabinets, red cabinets, granite countertops, beige backsplash, stone tile backsplash, stainless steel appliances and an island
Inspiration for a large timeless u-shaped medium tone wood floor and brown floor eat-in kitchen remodel in Philadelphia with a single-bowl sink, raised-panel cabinets, red cabinets, granite countertops, beige backsplash, stone tile backsplash, stainless steel appliances and an island
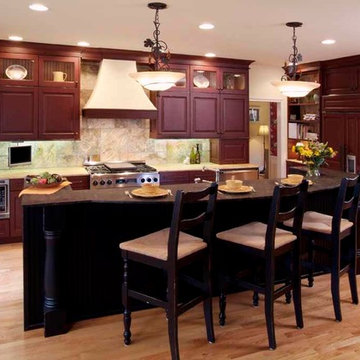
We started with the kitchen, family room, mudroom project. The tell tale 80's corner sink was removed, patio door moved and large multi-level island created, concealing the sink. The cabinetry is a multi-step, distressed finish in barn red, black and glazed pine. All counters are honed granite and backsplash is slate.
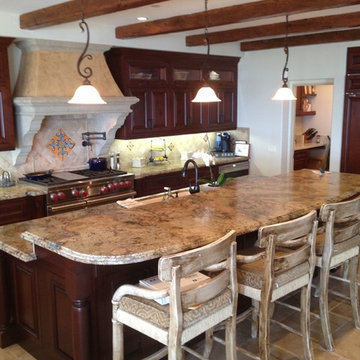
Enclosed kitchen - large traditional single-wall travertine floor and brown floor enclosed kitchen idea in Orange County with an undermount sink, raised-panel cabinets, red cabinets, granite countertops, beige backsplash, stone tile backsplash, paneled appliances and an island
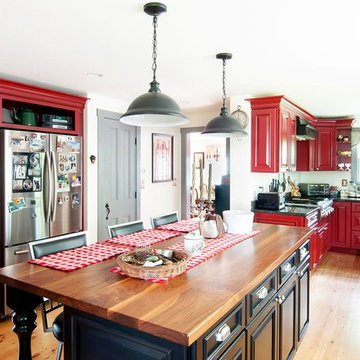
Eat-in kitchen - large country u-shaped light wood floor and brown floor eat-in kitchen idea in Boston with a farmhouse sink, raised-panel cabinets, red cabinets, wood countertops, white backsplash, stainless steel appliances and an island
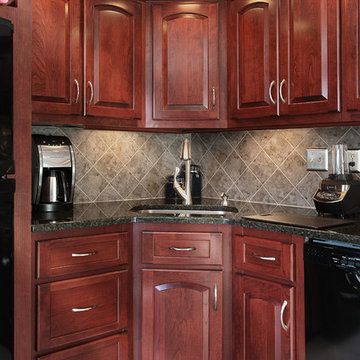
Some remodeling customers are uncertain about the best way to change the look of their space, and turn to us at Kitchen Magic for guidance; other homeowners already have a clear idea of what they want, and ask us to make their vision a reality. The latter was very much the case in a recent remodeling project we completed in Milford, New Jersey.
The home had been designed by the homeowner, who was clearly accustomed to creating and implementing an artistic vision for their living space. By the time Kitchen Magic arrived on the scene, the homeowner already had clear ideas about the colors and materials that would go into creating the look of their new kitchen. Cabinet refacing was the perfect solution for staying within budget, yet still having the kitchen they had always dreamed of.
Building on the Existing Decor is Key
The sleek, black appliances already in place demanded a bold complement, and the rich, deep hue of Cordovan on Cherry stain fit the bill perfectly. The arched cabinet doors add a classic touch of elegance, but one that blends seamlessly with the modern feel of the other design elements. The clean lines and chrome finish of the cabinet hardware serve to unite the vivid cherry cabinetry with the gray toned counters and backsplash.
That backsplash, a custom design envisioned by the homeowner, brings both unity and contrast to the entire space. The splashes of lighter values brighten the deep red tones of the cabinets, keeping the room from feeling too dark. The use of texture and varied tonal values create a unique piece that adds dimension to the kitchen's personality and reflects the creative energy of the homeowners.
The luxury of the deep cherry-red cabinets and the sleekly modern lines of the furnishings create a timeless and bold back drop for the counters, and only one stone perfectly fits that bill: granite! The black Uba Tuba granite countertops chosen by the homeowners have the visual weight and richness to pair with the Cordovan on Cherry, and the marbling of lighter and darker values echo of the custom-designed backsplash over the range, completing the new design.
Taken together, the effect of the homeowners' choices create a striking, elegant, and almost decadent feel without any heavy or dark characters. The sleek lines and organic look created by the arched cabinet doors give the room a sense of grace and motion that is entirely appropriate to the homeowners' aesthetic, given their fondness for the adventure of hot-air ballooning and active life style.
David Glasofer
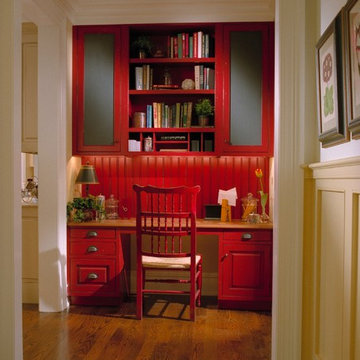
Kitchen - traditional single-wall kitchen idea in Philadelphia with raised-panel cabinets and red cabinets
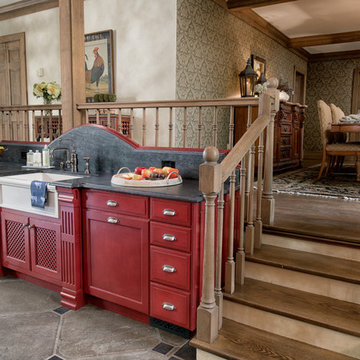
New York, NY - Eclectic - Kitchen Designed by The Hammer & Nail Inc.
http://thehammerandnail.com
Photography by Steve Rossi
#BartLidsky #HNdesigns #KitchenDesign
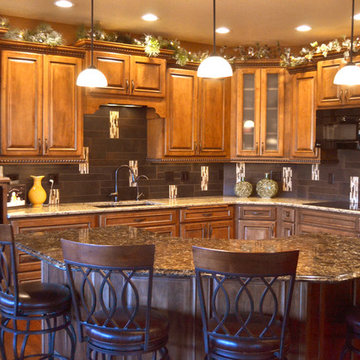
Beautiful Showplace cabinetry, Cambria countertops and a custom designed backsplash make this kitchen a true showplace!
House of Glass
Eat-in kitchen - large traditional u-shaped medium tone wood floor eat-in kitchen idea in Baltimore with an undermount sink, raised-panel cabinets, red cabinets, quartz countertops, metallic backsplash, porcelain backsplash and black appliances
Eat-in kitchen - large traditional u-shaped medium tone wood floor eat-in kitchen idea in Baltimore with an undermount sink, raised-panel cabinets, red cabinets, quartz countertops, metallic backsplash, porcelain backsplash and black appliances
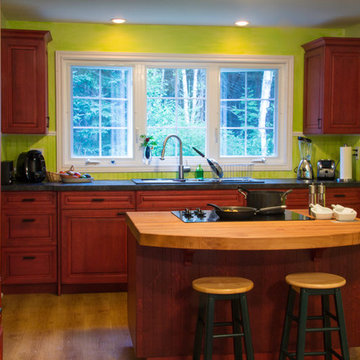
Example of a small classic galley open concept kitchen design in Other with a double-bowl sink, raised-panel cabinets, red cabinets, laminate countertops, green backsplash and black appliances
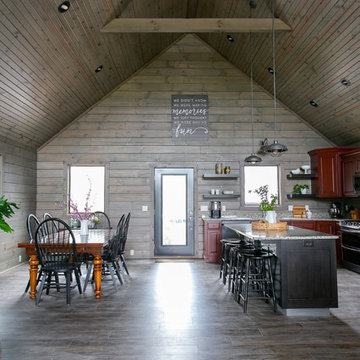
Kitchen flowing into the Great Room and Dining Room with a Center Island that provides additional seating. Floating shelves open up the wall a bit while providing additional storage.
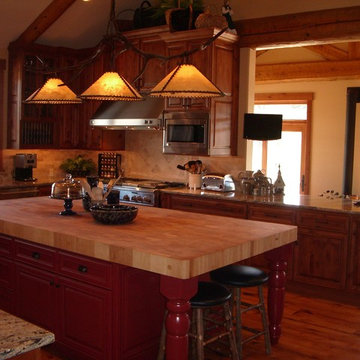
A custom paint color on the island, duplicated in other areas of the house, add design flair and continuity to this fabulous house.
Large mountain style u-shaped eat-in kitchen photo in Other with raised-panel cabinets, red cabinets, wood countertops, beige backsplash, stone tile backsplash and an island
Large mountain style u-shaped eat-in kitchen photo in Other with raised-panel cabinets, red cabinets, wood countertops, beige backsplash, stone tile backsplash and an island
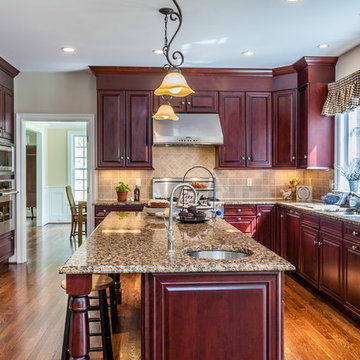
Enclosed kitchen - large transitional u-shaped laminate floor and brown floor enclosed kitchen idea in Bridgeport with an undermount sink, raised-panel cabinets, red cabinets, granite countertops, beige backsplash, stone tile backsplash, stainless steel appliances and an island
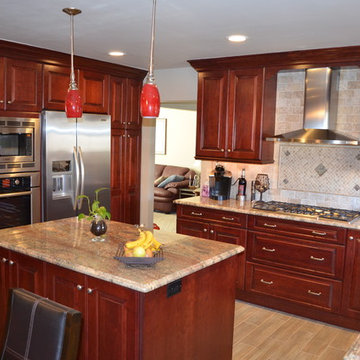
Part of Holiday Kitchens Estate Design Collection - Lancaster Square raised panel door in beautiful Cherry wood with Fireside stain finish. Granite countertops in Creme Bordeaux. Tumbled marble tile backsplash with granite accents above Bosch range top. Oven and microwave are also Bosch finished with KitchenAid refrigerator.
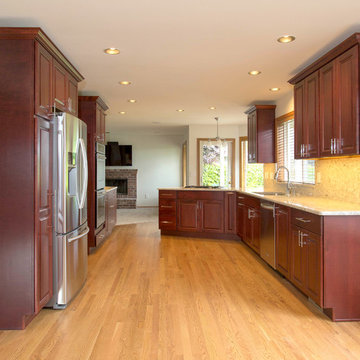
Eat-in kitchen - transitional galley light wood floor eat-in kitchen idea in Seattle with an undermount sink, raised-panel cabinets, red cabinets, quartzite countertops, gray backsplash, stone slab backsplash and stainless steel appliances
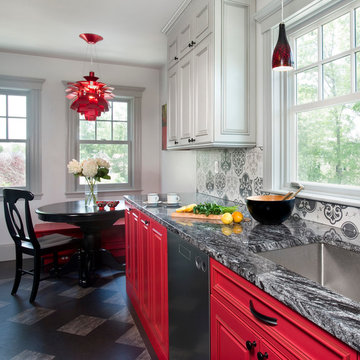
photos by Shelly Harrison
Eat-in kitchen - mid-sized eclectic l-shaped linoleum floor eat-in kitchen idea in Boston with an undermount sink, raised-panel cabinets, red cabinets, granite countertops, ceramic backsplash, stainless steel appliances, no island and gray backsplash
Eat-in kitchen - mid-sized eclectic l-shaped linoleum floor eat-in kitchen idea in Boston with an undermount sink, raised-panel cabinets, red cabinets, granite countertops, ceramic backsplash, stainless steel appliances, no island and gray backsplash
Kitchen with Raised-Panel Cabinets and Red Cabinets Ideas
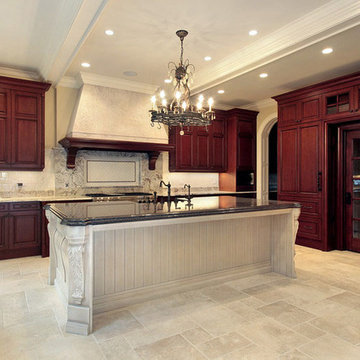
Inspiration for a large mediterranean l-shaped travertine floor and beige floor eat-in kitchen remodel in Orange County with raised-panel cabinets, red cabinets, white backsplash, subway tile backsplash, paneled appliances and an island
2





