Kitchen with Raised-Panel Cabinets Ideas
Refine by:
Budget
Sort by:Popular Today
701 - 720 of 189,466 photos

Gridley+Graves Photographers
Example of a mid-sized farmhouse single-wall brick floor and red floor eat-in kitchen design in Philadelphia with a farmhouse sink, raised-panel cabinets, an island, paneled appliances, beige cabinets, concrete countertops and gray countertops
Example of a mid-sized farmhouse single-wall brick floor and red floor eat-in kitchen design in Philadelphia with a farmhouse sink, raised-panel cabinets, an island, paneled appliances, beige cabinets, concrete countertops and gray countertops
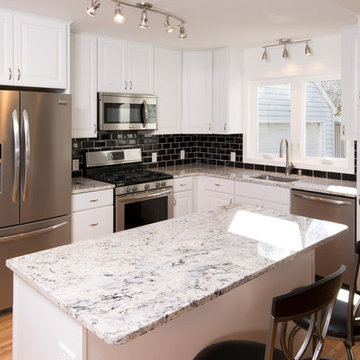
Eat-in kitchen - small contemporary l-shaped light wood floor eat-in kitchen idea in Minneapolis with an undermount sink, raised-panel cabinets, white cabinets, granite countertops, black backsplash, ceramic backsplash, stainless steel appliances and an island
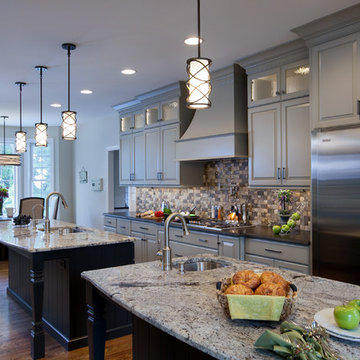
Carl Socolow
Example of a large transitional galley medium tone wood floor eat-in kitchen design in Other with an undermount sink, raised-panel cabinets, gray cabinets, granite countertops, multicolored backsplash, stone tile backsplash, stainless steel appliances and two islands
Example of a large transitional galley medium tone wood floor eat-in kitchen design in Other with an undermount sink, raised-panel cabinets, gray cabinets, granite countertops, multicolored backsplash, stone tile backsplash, stainless steel appliances and two islands
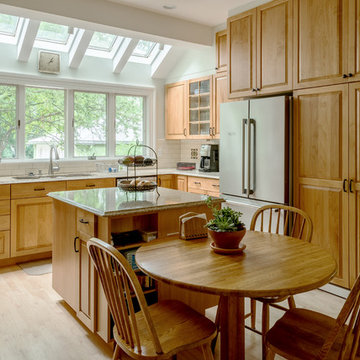
Eat-in kitchen - mid-sized traditional u-shaped light wood floor and beige floor eat-in kitchen idea in Boston with an undermount sink, raised-panel cabinets, light wood cabinets, granite countertops, white backsplash, subway tile backsplash, stainless steel appliances and an island

Another view of this lovely kitchen with green Viking appliances.
Inspiration for a large rustic l-shaped slate floor and multicolored floor enclosed kitchen remodel in Denver with colored appliances, an undermount sink, raised-panel cabinets, medium tone wood cabinets, granite countertops, multicolored backsplash, slate backsplash and an island
Inspiration for a large rustic l-shaped slate floor and multicolored floor enclosed kitchen remodel in Denver with colored appliances, an undermount sink, raised-panel cabinets, medium tone wood cabinets, granite countertops, multicolored backsplash, slate backsplash and an island
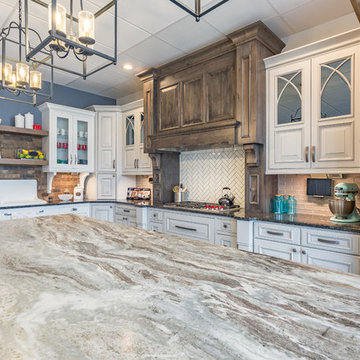
This custom kitchen is a combination of many textures and finishes that can be classified as a farmhouse style or a classic style. Regardless it has great appeal for any taste! The perimeter cabinets are painted a soft grey with a darker grey glaze, featuring glass wall cabinet doors with cathedral mullions. The range hood is stained knotty alder. The island has a rustic grey textured application on each end with the main section an heirloom finish. The countertop is Fantasy Brown marble with a leathered finish.
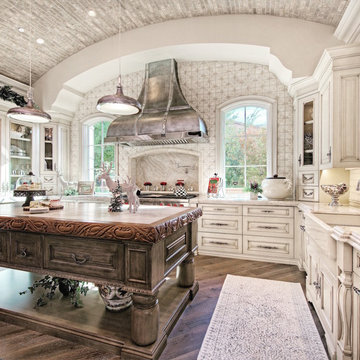
Gorgeous barrel brick ceiling in the kitchen with beautiful pendants coming down.
Inspiration for a mediterranean u-shaped dark wood floor and brown floor kitchen remodel in Phoenix with a farmhouse sink, raised-panel cabinets, white cabinets, stainless steel appliances, an island and white countertops
Inspiration for a mediterranean u-shaped dark wood floor and brown floor kitchen remodel in Phoenix with a farmhouse sink, raised-panel cabinets, white cabinets, stainless steel appliances, an island and white countertops
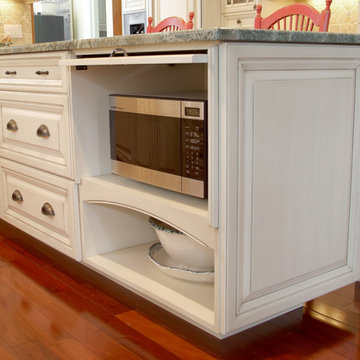
Open concept kitchen - large traditional medium tone wood floor open concept kitchen idea in Detroit with a double-bowl sink, raised-panel cabinets, white cabinets, granite countertops, beige backsplash, stone tile backsplash, stainless steel appliances and an island
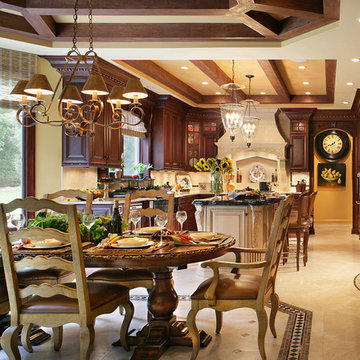
Renovation of kitchen and better planning expanded spaces within existing walls. Limestone hood is a focal feature. ceiling was dropped around the perimeter to create ceiling recessed areas. combination dark wood and cream cabinetry. Photo by Peter Rymwid

Michael Gullon, Phoenix Photographic
Inspiration for a timeless l-shaped kitchen pantry remodel in Baltimore with green cabinets, granite countertops and raised-panel cabinets
Inspiration for a timeless l-shaped kitchen pantry remodel in Baltimore with green cabinets, granite countertops and raised-panel cabinets
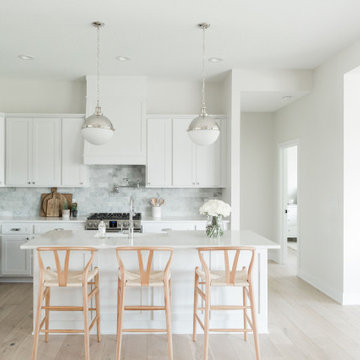
Seashell Oak Hardwood – The Ventura Hardwood Flooring Collection is contemporary and designed to look gently aged and weathered, while still being durable and stain resistant. Hallmark Floor’s 2mm slice-cut style, combined with a wire brushed texture applied by hand, offers a truly natural look for contemporary living.
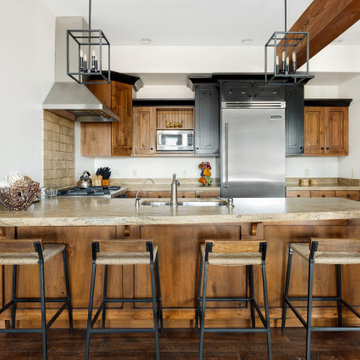
Rustic kitchen with leathered granite countertops, alder cabinets and black cabinet accents. Viking appliances, wood counter stools, exposed wood beams, hardwood floors, SW Shoji white paint.

These clients came to my office looking for an architect who could design their "empty nest" home that would be the focus of their soon to be extended family. A place where the kids and grand kids would want to hang out: with a pool, open family room/ kitchen, garden; but also one-story so there wouldn't be any unnecessary stairs to climb. They wanted the design to feel like "old Pasadena" with the coziness and attention to detail that the era embraced. My sensibilities led me to recall the wonderful classic mansions of San Marino, so I designed a manor house clad in trim Bluestone with a steep French slate roof and clean white entry, eave and dormer moldings that would blend organically with the future hardscape plan and thoughtfully landscaped grounds.
The site was a deep, flat lot that had been half of the old Joan Crawford estate; the part that had an abandoned swimming pool and small cabana. I envisioned a pavilion filled with natural light set in a beautifully planted park with garden views from all sides. Having a one-story house allowed for tall and interesting shaped ceilings that carved into the sheer angles of the roof. The most private area of the house would be the central loggia with skylights ensconced in a deep woodwork lattice grid and would be reminiscent of the outdoor “Salas” found in early Californian homes. The family would soon gather there and enjoy warm afternoons and the wonderfully cool evening hours together.
Working with interior designer Jeffrey Hitchcock, we designed an open family room/kitchen with high dark wood beamed ceilings, dormer windows for daylight, custom raised panel cabinetry, granite counters and a textured glass tile splash. Natural light and gentle breezes flow through the many French doors and windows located to accommodate not only the garden views, but the prevailing sun and wind as well. The graceful living room features a dramatic vaulted white painted wood ceiling and grand fireplace flanked by generous double hung French windows and elegant drapery. A deeply cased opening draws one into the wainscot paneled dining room that is highlighted by hand painted scenic wallpaper and a barrel vaulted ceiling. The walnut paneled library opens up to reveal the waterfall feature in the back garden. Equally picturesque and restful is the view from the rotunda in the master bedroom suite.
Architect: Ward Jewell Architect, AIA
Interior Design: Jeffrey Hitchcock Enterprises
Contractor: Synergy General Contractors, Inc.
Landscape Design: LZ Design Group, Inc.
Photography: Laura Hull
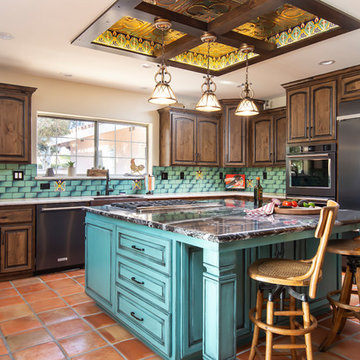
A Southwestern inspired kitchen with a mix of painted and stained over glazed cabinets is a true custom masterpiece. Rich details are everywhere combined with thoughtful design make this kitchen more than a showcase, but a great chef's kitchen too.
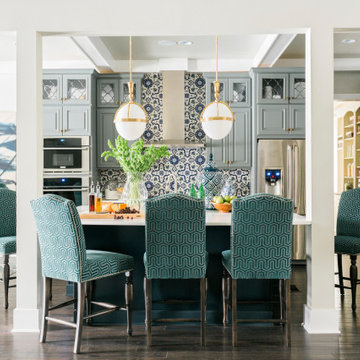
Inquire About Our Design Services
http://www.tiffanybrooksinteriors.com Inquire about our design services. Spaced designed by Tiffany Brooks
Photo 2019 Scripps Network, LLC.
A mix of bold blue and crisp white combined with modern design details and high-end appliances anchors this open concept kitchen.
The well-detailed kitchen flows seamlessly to the adjoining dining room and family room with a complementary color scheme.
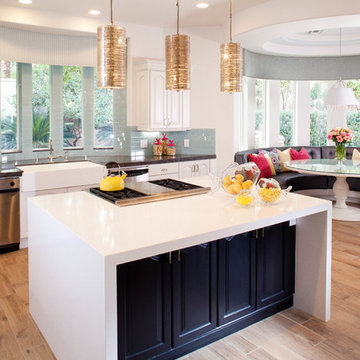
Jim Decker
Eat-in kitchen - contemporary light wood floor eat-in kitchen idea in Las Vegas with a farmhouse sink, raised-panel cabinets, white cabinets, blue backsplash and an island
Eat-in kitchen - contemporary light wood floor eat-in kitchen idea in Las Vegas with a farmhouse sink, raised-panel cabinets, white cabinets, blue backsplash and an island
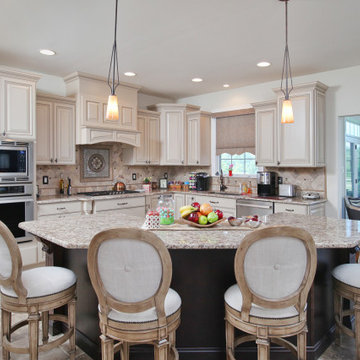
Kitchen - mid-sized traditional l-shaped porcelain tile and brown floor kitchen idea in Philadelphia with raised-panel cabinets, beige cabinets, beige backsplash, stainless steel appliances, an island and beige countertops
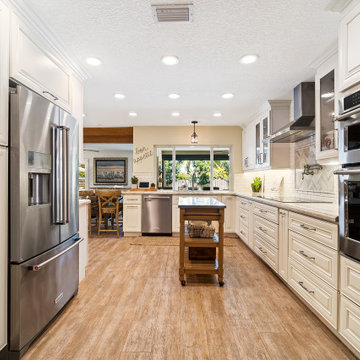
Inspiration for a timeless u-shaped medium tone wood floor and brown floor kitchen remodel in Miami with raised-panel cabinets, beige cabinets, white backsplash, stainless steel appliances, an island and gray countertops
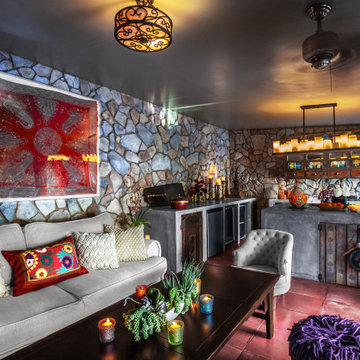
Small tuscan l-shaped ceramic tile and red floor eat-in kitchen photo in Los Angeles with raised-panel cabinets, dark wood cabinets, concrete countertops, stone slab backsplash, black appliances, an island and gray countertops
Kitchen with Raised-Panel Cabinets Ideas
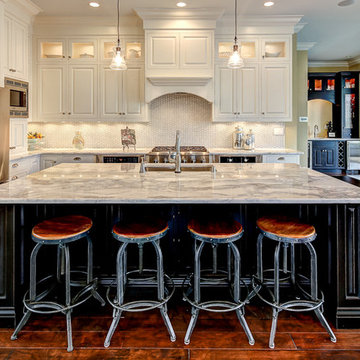
Kitchen Designed by JH Designs, Constructed by Joe Steele's Custom Cabinets, Photo by Tim Furlong Jr.
Elegant l-shaped kitchen photo in Louisville with an undermount sink, raised-panel cabinets, white cabinets, white backsplash and stainless steel appliances
Elegant l-shaped kitchen photo in Louisville with an undermount sink, raised-panel cabinets, white cabinets, white backsplash and stainless steel appliances
36





