Kitchen with Recessed-Panel Cabinets and Medium Tone Wood Cabinets Ideas
Refine by:
Budget
Sort by:Popular Today
21 - 40 of 19,365 photos

Jon Miller Hedrich Blessing
Open concept kitchen - large contemporary galley medium tone wood floor open concept kitchen idea in Chicago with recessed-panel cabinets, medium tone wood cabinets, a double-bowl sink, granite countertops, green backsplash, stainless steel appliances, an island and terra-cotta backsplash
Open concept kitchen - large contemporary galley medium tone wood floor open concept kitchen idea in Chicago with recessed-panel cabinets, medium tone wood cabinets, a double-bowl sink, granite countertops, green backsplash, stainless steel appliances, an island and terra-cotta backsplash

Photography: Christian J Anderson.
Contractor & Finish Carpenter: Poli Dmitruks of PDP Perfection LLC.
Example of a mid-sized mountain style galley porcelain tile and gray floor kitchen design in Seattle with a farmhouse sink, medium tone wood cabinets, granite countertops, gray backsplash, slate backsplash, stainless steel appliances, an island and recessed-panel cabinets
Example of a mid-sized mountain style galley porcelain tile and gray floor kitchen design in Seattle with a farmhouse sink, medium tone wood cabinets, granite countertops, gray backsplash, slate backsplash, stainless steel appliances, an island and recessed-panel cabinets
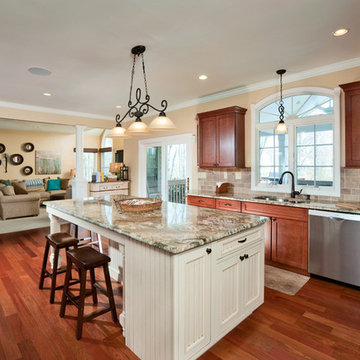
The large granite topped island provides a surfeit of space for food preparation. It's also an ideal place to eat a quick meal or serve appetizers to visiting friends. The white painted Kahle's Cabinetry in the island was made right here in Pennsylvania.
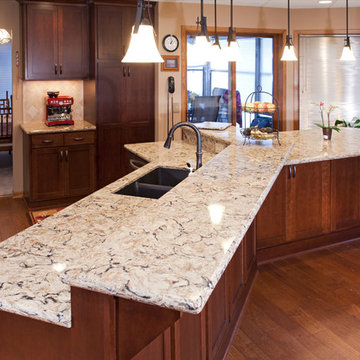
Mid-sized elegant l-shaped medium tone wood floor enclosed kitchen photo in Minneapolis with an undermount sink, recessed-panel cabinets, medium tone wood cabinets, quartz countertops, beige backsplash, stone tile backsplash, stainless steel appliances and an island

Photo Credit: Nicole Leone / Designed by: Aboutspace Studios
Example of a tuscan galley light wood floor and brown floor kitchen pantry design with an undermount sink, recessed-panel cabinets, medium tone wood cabinets, stainless steel appliances, an island, white countertops, ceramic backsplash, quartzite countertops and green backsplash
Example of a tuscan galley light wood floor and brown floor kitchen pantry design with an undermount sink, recessed-panel cabinets, medium tone wood cabinets, stainless steel appliances, an island, white countertops, ceramic backsplash, quartzite countertops and green backsplash
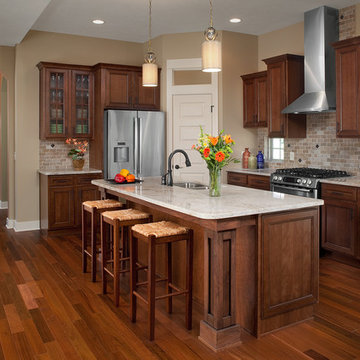
Inspiration for a mid-sized timeless l-shaped medium tone wood floor and brown floor open concept kitchen remodel in Grand Rapids with a double-bowl sink, recessed-panel cabinets, medium tone wood cabinets, quartz countertops, beige backsplash, ceramic backsplash, stainless steel appliances, an island and beige countertops

Trendy u-shaped light wood floor and beige floor kitchen photo in Phoenix with a farmhouse sink, recessed-panel cabinets, medium tone wood cabinets, white backsplash, stainless steel appliances, an island and white countertops
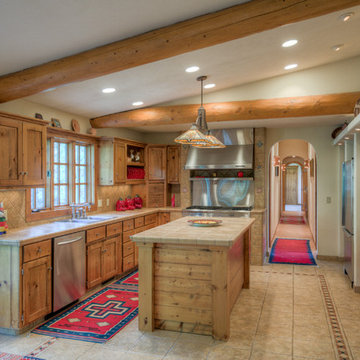
Tim Perry Photography
Example of a southwest l-shaped beige floor kitchen design in Omaha with a drop-in sink, recessed-panel cabinets, medium tone wood cabinets, tile countertops, beige backsplash, stainless steel appliances, an island and beige countertops
Example of a southwest l-shaped beige floor kitchen design in Omaha with a drop-in sink, recessed-panel cabinets, medium tone wood cabinets, tile countertops, beige backsplash, stainless steel appliances, an island and beige countertops

Huge mountain style u-shaped medium tone wood floor open concept kitchen photo in New York with a drop-in sink, recessed-panel cabinets, medium tone wood cabinets, soapstone countertops, white backsplash, stone slab backsplash, stainless steel appliances and an island

The accent of glass and copper mosaic backslash tiles echoes the copper hood and farmhouse sink. This kitchen stands out with state of the art Wolf and Subzero appliances which are paired with the ingenuity of intricately constructed custom frameless cabinetry.

Large kitchen with 48" range, built in refrigerator and freezer, prep sink in island and paneled hood.
Appliances: Thermador
Cabinet Finishes: Stained walnut and Sherwin Williams "Pure White"
Wall Color: Sherwin Williams "Agreeable Grey"
Countertop: Pental Quartz "Cotton White"
Backsplash: Bedrosians Mallorca Glass

Architecture & Interior Design: David Heide Design Studio
Photography: William Wright
Arts and crafts l-shaped dark wood floor kitchen photo in Minneapolis with a farmhouse sink, recessed-panel cabinets, medium tone wood cabinets, granite countertops, subway tile backsplash, stainless steel appliances and gray backsplash
Arts and crafts l-shaped dark wood floor kitchen photo in Minneapolis with a farmhouse sink, recessed-panel cabinets, medium tone wood cabinets, granite countertops, subway tile backsplash, stainless steel appliances and gray backsplash
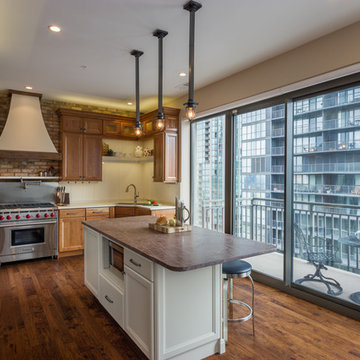
Kitchen - traditional u-shaped medium tone wood floor kitchen idea in Chicago with an undermount sink, recessed-panel cabinets, medium tone wood cabinets, stainless steel appliances and an island
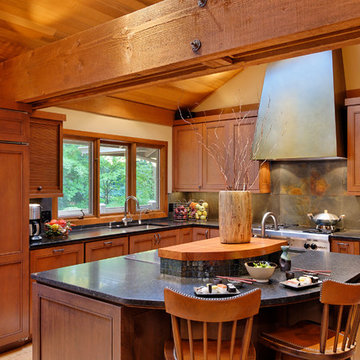
Inspiration for a timeless l-shaped open concept kitchen remodel in Seattle with an undermount sink, recessed-panel cabinets, medium tone wood cabinets, gray backsplash and paneled appliances
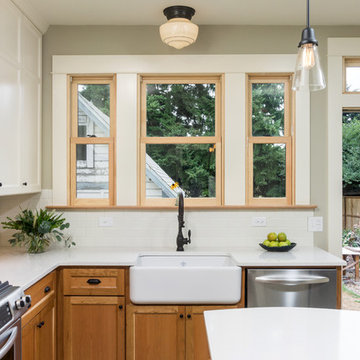
KuDa Photography
Complete kitchen remodel in a Craftsman style with very rich wood tones and clean painted upper cabinets. White Caesarstone countertops add a lot of light to the space as well as the new back door leading to the back yard.
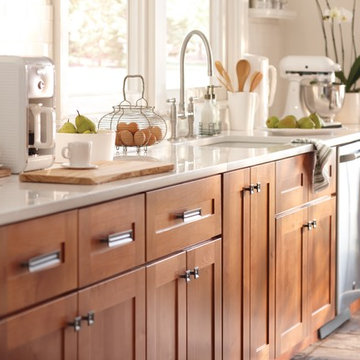
The Hargrove Cinnamon door style from Home Decorators Collection features a warm cinnamon stain finish, which will create a inviting feel in any kitchen. This wide shaker style will create a clean classic feel in any kitchen. Solid MDF frame doors and drawer fronts feature a clean solid MDF recessed center panel. Cabinets feature CARB compliant all-plywood construction with full-depth 3/4 in. thick adjustable shelves for added storage.
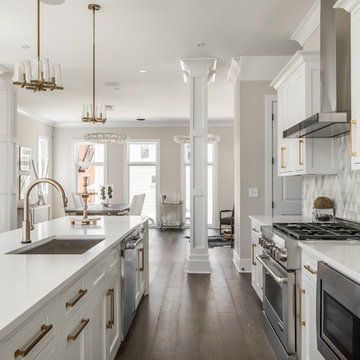
Inspiration for a large transitional galley medium tone wood floor and brown floor open concept kitchen remodel in Indianapolis with an undermount sink, medium tone wood cabinets, quartzite countertops, gray backsplash, marble backsplash, stainless steel appliances, an island and recessed-panel cabinets
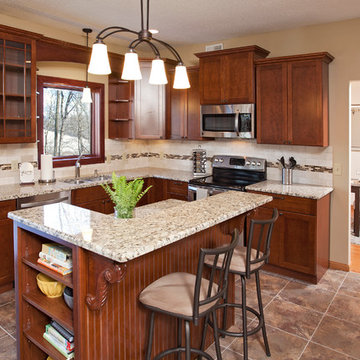
Perfect for families or entertaining, this open kitchen features an eat-at counter, an eat-in kitchen, and an adjacent formal dining room as well. We worked with Lampert Lumber to design and install rich cherry cabinets with varying heights and profiles to add character and depth. Beadboard and carved corbels around the island provides a traditional finishing touch. Photo courtesy of the Reiland Team - Edina Realty.

Home Built by Arjay Builders, Inc.
Photo by Amoura Productions
Cabinetry Provided by Eurowood Cabinetry, Inc.
Eat-in kitchen - large traditional l-shaped porcelain tile and beige floor eat-in kitchen idea in Omaha with an undermount sink, recessed-panel cabinets, medium tone wood cabinets, granite countertops, brown backsplash, stone slab backsplash, stainless steel appliances and two islands
Eat-in kitchen - large traditional l-shaped porcelain tile and beige floor eat-in kitchen idea in Omaha with an undermount sink, recessed-panel cabinets, medium tone wood cabinets, granite countertops, brown backsplash, stone slab backsplash, stainless steel appliances and two islands
Kitchen with Recessed-Panel Cabinets and Medium Tone Wood Cabinets Ideas
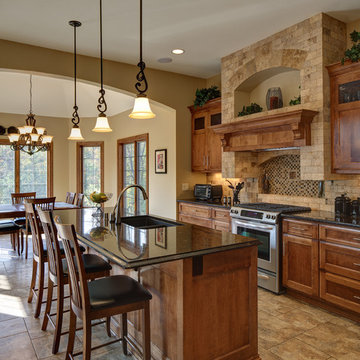
Imagery Homes is a custom luxury home builder and remodeling company in the Milwaukee area that has combined beautiful home designs with outstanding customer service, to build a reputation as one of the Milwaukee area’s most well-respected custom home builders.
2





