Kitchen with Recessed-Panel Cabinets and Onyx Countertops Ideas
Sort by:Popular Today
161 - 180 of 280 photos
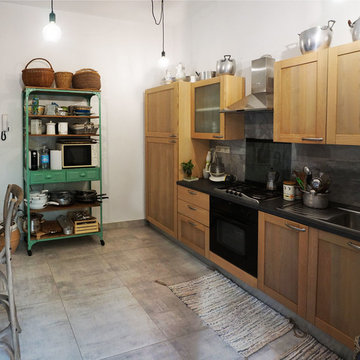
Nella cucina, ampliata nelle sue dimensioni, viene ricavata una penisola in pietra posizionata sulla vecchia tramezzatura di divisione con il vecchio disimpegno. L’originario ingresso che occupava gran parte della superficie viene recuperato mediante la realizzazione di un ripostiglio con soffitto ribassato. Le differenti altezze tra ripostiglio e solaio principale sono sicuramente un’ottima soluzione per permettere alla luce di propagarsi dall’ingresso verso la cucina
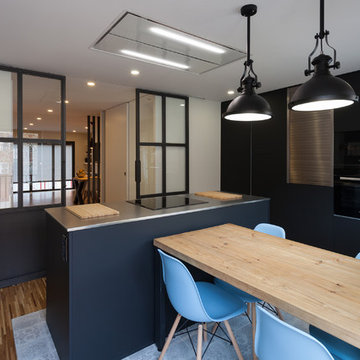
miguel perez
Mid-sized urban single-wall medium tone wood floor and brown floor enclosed kitchen photo in Barcelona with an integrated sink, recessed-panel cabinets, black cabinets, onyx countertops, gray backsplash, stainless steel appliances, an island and gray countertops
Mid-sized urban single-wall medium tone wood floor and brown floor enclosed kitchen photo in Barcelona with an integrated sink, recessed-panel cabinets, black cabinets, onyx countertops, gray backsplash, stainless steel appliances, an island and gray countertops
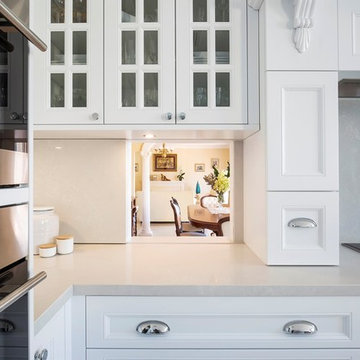
Opening sliding door to formal dining room.
Large elegant u-shaped porcelain tile and white floor eat-in kitchen photo in Sydney with a double-bowl sink, recessed-panel cabinets, white cabinets, onyx countertops, white backsplash, stainless steel appliances, an island and white countertops
Large elegant u-shaped porcelain tile and white floor eat-in kitchen photo in Sydney with a double-bowl sink, recessed-panel cabinets, white cabinets, onyx countertops, white backsplash, stainless steel appliances, an island and white countertops
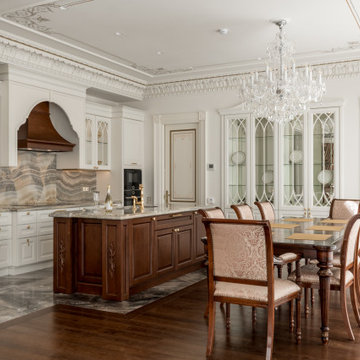
Example of a large classic galley marble floor and gray floor eat-in kitchen design in Moscow with an undermount sink, recessed-panel cabinets, white cabinets, onyx countertops, gray backsplash, black appliances, an island and gray countertops
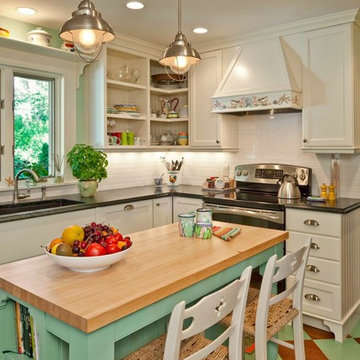
L-shaped light wood floor eat-in kitchen photo in Other with a drop-in sink, recessed-panel cabinets, white cabinets, onyx countertops, white backsplash, ceramic backsplash, stainless steel appliances and an island
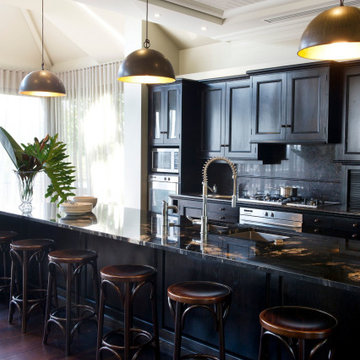
Inspiration for a huge rustic single-wall dark wood floor and brown floor open concept kitchen remodel in Central Coast with a double-bowl sink, recessed-panel cabinets, black cabinets, onyx countertops, black backsplash, granite backsplash, stainless steel appliances, an island and black countertops
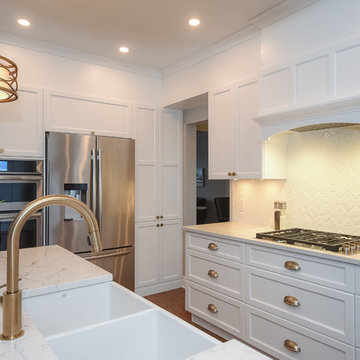
Eat-in kitchen - large transitional l-shaped medium tone wood floor and brown floor eat-in kitchen idea in Ottawa with a drop-in sink, recessed-panel cabinets, blue cabinets, onyx countertops, white backsplash, mosaic tile backsplash, stainless steel appliances, an island and white countertops
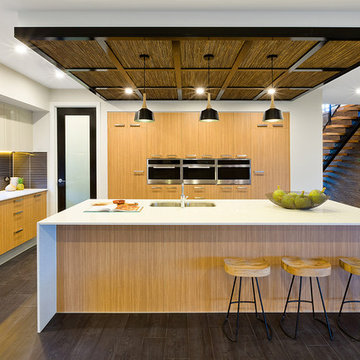
Mojo Homes
Mid-sized trendy galley bamboo floor eat-in kitchen photo in Sydney with an undermount sink, recessed-panel cabinets, light wood cabinets, onyx countertops, stainless steel appliances and an island
Mid-sized trendy galley bamboo floor eat-in kitchen photo in Sydney with an undermount sink, recessed-panel cabinets, light wood cabinets, onyx countertops, stainless steel appliances and an island
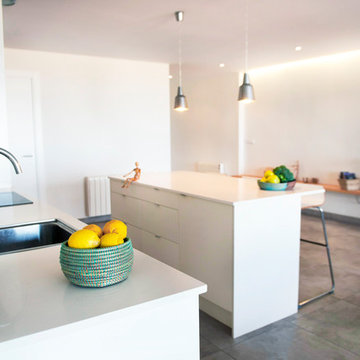
Raquel abulaila
El principal objetivo de esta reforma era introducir en la vivienda no solo la luz sino también el entorno privilegiado que tiene frente a si. Desde la puerta una estantería a baja altura nos lleva la mirada hacia lo mejor de esta vivienda, sus vistas.
Teniendo en cuenta que es un lugar de vacaciones, creamos una organización funcional, con espacios amplios y recorridos cómodos; los colores claros y los materiales hicieron que el espacio fuese acogedor
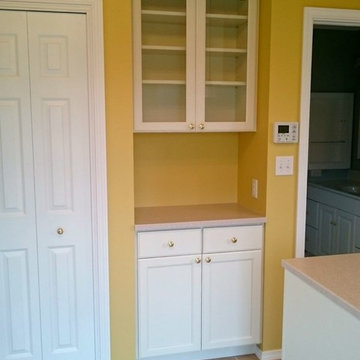
Mid-sized trendy l-shaped terra-cotta tile eat-in kitchen photo in Tokyo Suburbs with an undermount sink, recessed-panel cabinets, white cabinets, onyx countertops, white backsplash, subway tile backsplash and an island
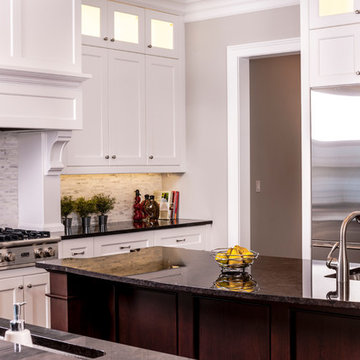
Large u-shaped dark wood floor eat-in kitchen photo in Edmonton with recessed-panel cabinets, white cabinets, onyx countertops, white backsplash, matchstick tile backsplash, stainless steel appliances and an island
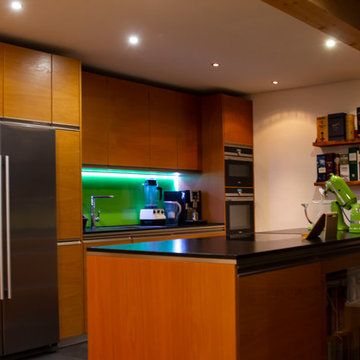
Inspiration for a modern slate floor and black floor kitchen remodel in Munich with a drop-in sink, recessed-panel cabinets, medium tone wood cabinets, onyx countertops, green backsplash, glass sheet backsplash, colored appliances, an island and black countertops
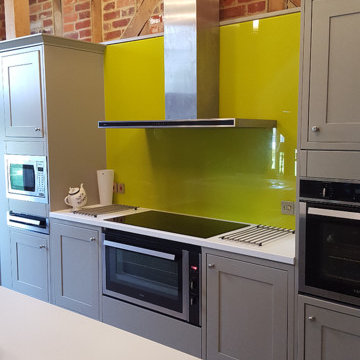
Barn conversion with contemporary interior
Photos - EAP Ltd.
Open concept kitchen - huge rustic single-wall ceramic tile open concept kitchen idea in Essex with a drop-in sink, recessed-panel cabinets, gray cabinets, onyx countertops, green backsplash and an island
Open concept kitchen - huge rustic single-wall ceramic tile open concept kitchen idea in Essex with a drop-in sink, recessed-panel cabinets, gray cabinets, onyx countertops, green backsplash and an island
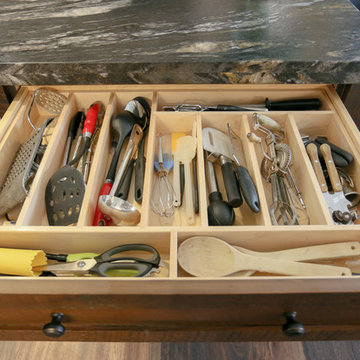
Example of a large mountain style l-shaped dark wood floor and brown floor open concept kitchen design in Toronto with an undermount sink, recessed-panel cabinets, white cabinets, beige backsplash, glass tile backsplash, stainless steel appliances, an island, onyx countertops and black countertops
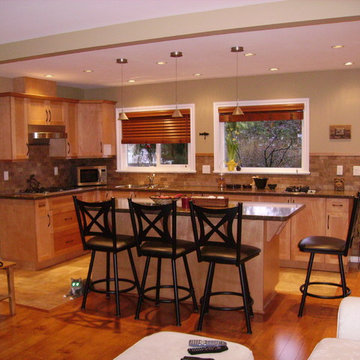
Example of a classic l-shaped light wood floor eat-in kitchen design in Vancouver with an undermount sink, recessed-panel cabinets, light wood cabinets, onyx countertops, beige backsplash, stone tile backsplash and an island
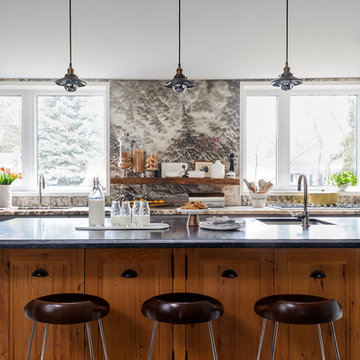
Photography by Gillian Jackson
Kitchen - transitional l-shaped kitchen idea in Toronto with an undermount sink, recessed-panel cabinets, onyx countertops and an island
Kitchen - transitional l-shaped kitchen idea in Toronto with an undermount sink, recessed-panel cabinets, onyx countertops and an island
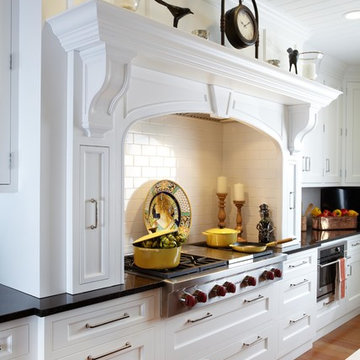
kitchendesigns.com
Example of a large classic l-shaped medium tone wood floor eat-in kitchen design in New York with a farmhouse sink, white cabinets, onyx countertops, white backsplash, paneled appliances, an island, recessed-panel cabinets and subway tile backsplash
Example of a large classic l-shaped medium tone wood floor eat-in kitchen design in New York with a farmhouse sink, white cabinets, onyx countertops, white backsplash, paneled appliances, an island, recessed-panel cabinets and subway tile backsplash
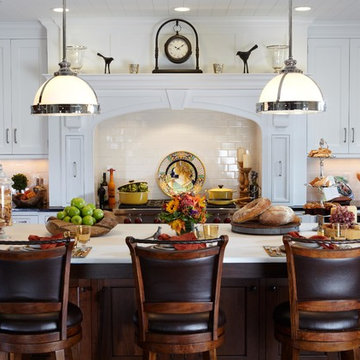
kitchendesigns.com
Large elegant l-shaped medium tone wood floor eat-in kitchen photo in New York with a farmhouse sink, white cabinets, onyx countertops, white backsplash, paneled appliances, an island, recessed-panel cabinets and subway tile backsplash
Large elegant l-shaped medium tone wood floor eat-in kitchen photo in New York with a farmhouse sink, white cabinets, onyx countertops, white backsplash, paneled appliances, an island, recessed-panel cabinets and subway tile backsplash
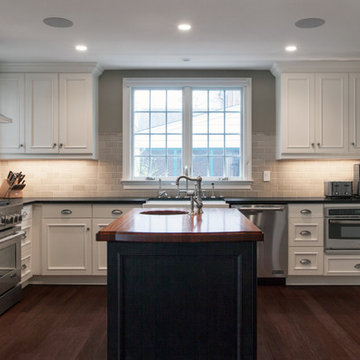
Example of a large classic l-shaped dark wood floor open concept kitchen design in DC Metro with a farmhouse sink, recessed-panel cabinets, white cabinets, onyx countertops, beige backsplash, subway tile backsplash, stainless steel appliances and an island
Kitchen with Recessed-Panel Cabinets and Onyx Countertops Ideas
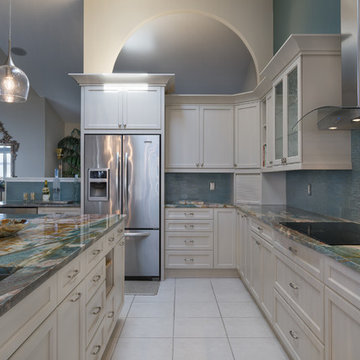
Eat-in kitchen - mid-sized coastal l-shaped eat-in kitchen idea in Tampa with an undermount sink, recessed-panel cabinets, white cabinets, onyx countertops, blue backsplash, glass tile backsplash, stainless steel appliances and an island
9





