Kitchen with Recessed-Panel Cabinets and Yellow Cabinets Ideas
Refine by:
Budget
Sort by:Popular Today
21 - 40 of 948 photos
Item 1 of 3
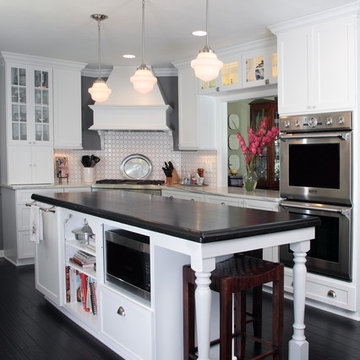
Newly remodeled kitchen with painted cabinetry, marble perimeter countertop, large island with solid wood countertop, hardwood hand scrapped flooring, tile backsplash, farm house sink, undercabinet lighting, pendant lighting
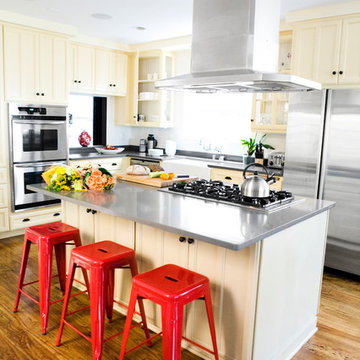
Example of a transitional kitchen design in Los Angeles with a farmhouse sink, recessed-panel cabinets, yellow cabinets and stainless steel appliances
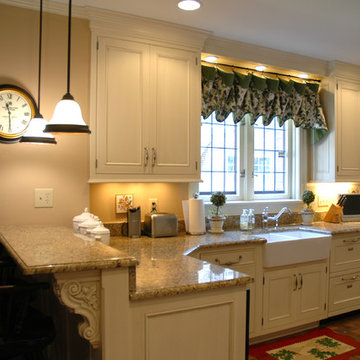
Inspiration for a timeless l-shaped brick floor eat-in kitchen remodel in Indianapolis with an integrated sink, recessed-panel cabinets, yellow cabinets, granite countertops, paneled appliances, yellow backsplash and no island
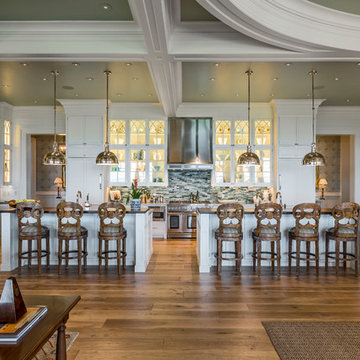
Photographer : Richard Mandelkorn
Inspiration for a huge timeless u-shaped eat-in kitchen remodel in Providence with recessed-panel cabinets, yellow cabinets, marble countertops and two islands
Inspiration for a huge timeless u-shaped eat-in kitchen remodel in Providence with recessed-panel cabinets, yellow cabinets, marble countertops and two islands
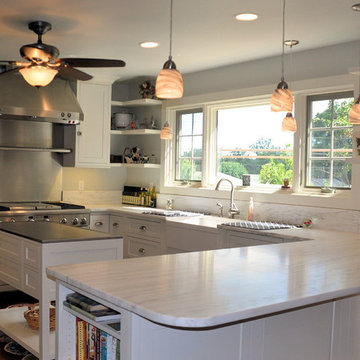
This kitchen was part of a total renovation in Sunset Hills. We completely gutted the original kitchen, plus we enlarged the window, which consisted of cutting through exterior brick to enlarge opening.. We installed white cabinetry with marble counter tops and backsplash. The island has a stainless top. We had to install support for the farm house sink because it is so heavy, not like the traditional under mount sink. We installed numerous recessed lights and pendant lighting.
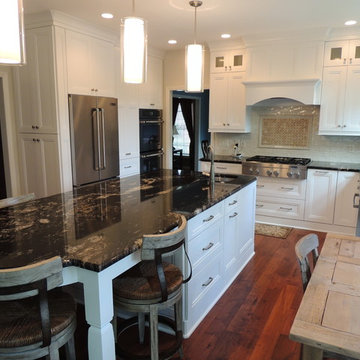
This was a complete kitchen remodel. everything from the floor to the ceiling was changed to meet the customers needs. Take a look at the before photos to see the drastic change that took place.
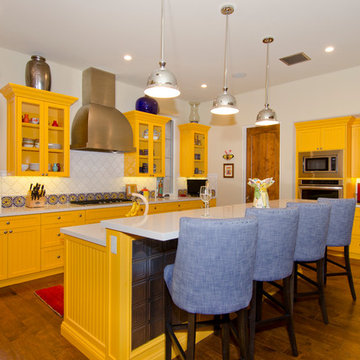
Christopher Vialpando, http://chrisvialpando.com
Mid-sized southwest u-shaped medium tone wood floor and brown floor open concept kitchen photo in Phoenix with an undermount sink, recessed-panel cabinets, yellow cabinets, limestone countertops, white backsplash, stainless steel appliances, ceramic backsplash, an island and white countertops
Mid-sized southwest u-shaped medium tone wood floor and brown floor open concept kitchen photo in Phoenix with an undermount sink, recessed-panel cabinets, yellow cabinets, limestone countertops, white backsplash, stainless steel appliances, ceramic backsplash, an island and white countertops
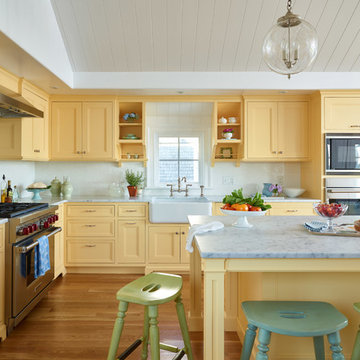
Eat-in kitchen - coastal light wood floor eat-in kitchen idea in Boston with a farmhouse sink, yellow cabinets, marble countertops, white backsplash, stone tile backsplash, paneled appliances, an island, white countertops and recessed-panel cabinets
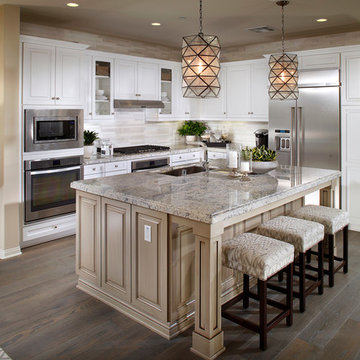
AG Photography & Warm Focus Photography
Example of a large beach style l-shaped medium tone wood floor open concept kitchen design in San Diego with a farmhouse sink, recessed-panel cabinets, yellow cabinets, granite countertops, multicolored backsplash, porcelain backsplash, stainless steel appliances and an island
Example of a large beach style l-shaped medium tone wood floor open concept kitchen design in San Diego with a farmhouse sink, recessed-panel cabinets, yellow cabinets, granite countertops, multicolored backsplash, porcelain backsplash, stainless steel appliances and an island
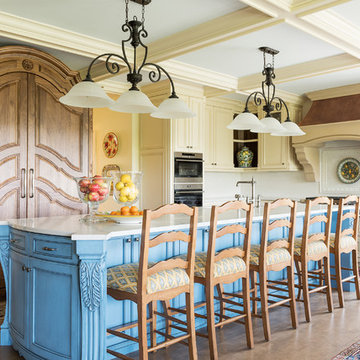
Kitchen - traditional l-shaped medium tone wood floor kitchen idea in Salt Lake City with recessed-panel cabinets, white backsplash, stainless steel appliances, an island, white countertops and yellow cabinets
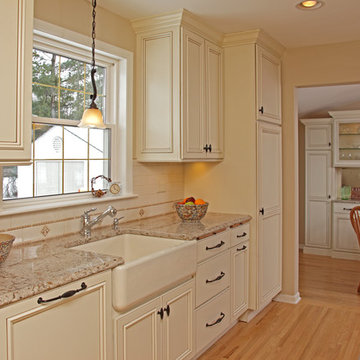
Mid-sized transitional galley light wood floor eat-in kitchen photo in Minneapolis with an undermount sink, recessed-panel cabinets, yellow cabinets, quartzite countertops, yellow backsplash, porcelain backsplash, stainless steel appliances and no island
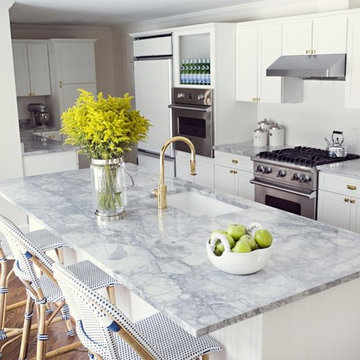
Inspiration for a l-shaped medium tone wood floor kitchen remodel in Detroit with recessed-panel cabinets, yellow cabinets, white backsplash, ceramic backsplash, stainless steel appliances and an island
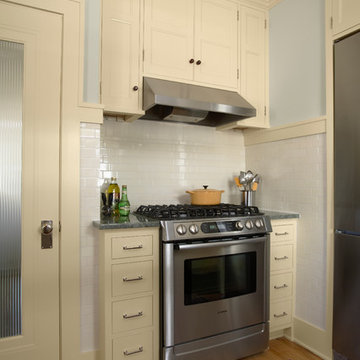
Architecture & Interior Design: David Heide Design Studio -- Photos: Susan Gilmore
Inspiration for a timeless u-shaped light wood floor enclosed kitchen remodel in Minneapolis with recessed-panel cabinets, yellow cabinets, white backsplash, subway tile backsplash, stainless steel appliances and no island
Inspiration for a timeless u-shaped light wood floor enclosed kitchen remodel in Minneapolis with recessed-panel cabinets, yellow cabinets, white backsplash, subway tile backsplash, stainless steel appliances and no island
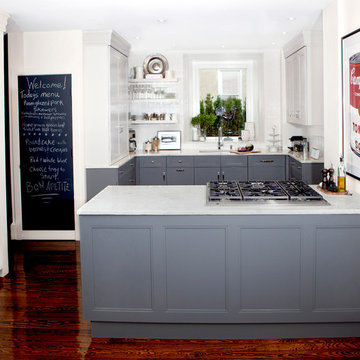
An open floor plan brought the convenience of modern living to this city home. The open shelves and two-tone gray color palette enhance the openness.
Steven Ladner Photography
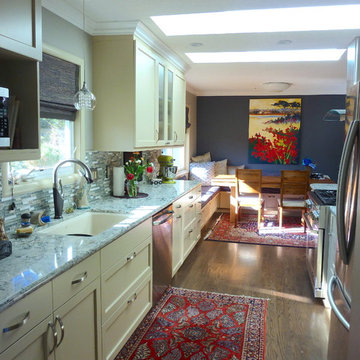
Kitchens Unlimited
Inspiration for a mid-sized timeless galley medium tone wood floor eat-in kitchen remodel in San Francisco with an undermount sink, recessed-panel cabinets, yellow cabinets, quartz countertops, multicolored backsplash, mosaic tile backsplash, stainless steel appliances and a peninsula
Inspiration for a mid-sized timeless galley medium tone wood floor eat-in kitchen remodel in San Francisco with an undermount sink, recessed-panel cabinets, yellow cabinets, quartz countertops, multicolored backsplash, mosaic tile backsplash, stainless steel appliances and a peninsula
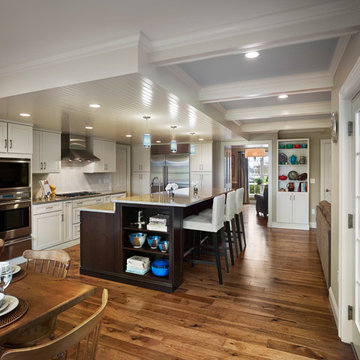
Halkin Photography
Eat-in kitchen - mid-sized transitional l-shaped medium tone wood floor eat-in kitchen idea in Philadelphia with a farmhouse sink, recessed-panel cabinets, yellow cabinets, quartz countertops, white backsplash, porcelain backsplash and stainless steel appliances
Eat-in kitchen - mid-sized transitional l-shaped medium tone wood floor eat-in kitchen idea in Philadelphia with a farmhouse sink, recessed-panel cabinets, yellow cabinets, quartz countertops, white backsplash, porcelain backsplash and stainless steel appliances
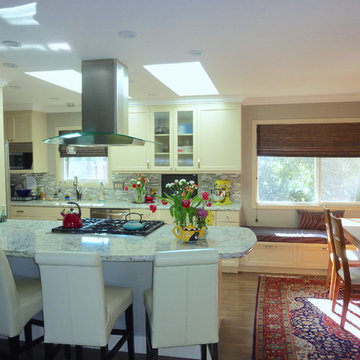
Kitchens Unlimited
Example of a mid-sized classic galley medium tone wood floor eat-in kitchen design in San Francisco with an undermount sink, recessed-panel cabinets, yellow cabinets, quartz countertops, multicolored backsplash, mosaic tile backsplash, stainless steel appliances and a peninsula
Example of a mid-sized classic galley medium tone wood floor eat-in kitchen design in San Francisco with an undermount sink, recessed-panel cabinets, yellow cabinets, quartz countertops, multicolored backsplash, mosaic tile backsplash, stainless steel appliances and a peninsula
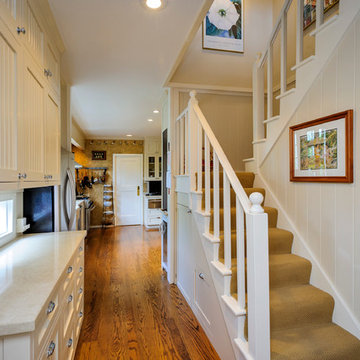
Photography, Dennis Mayer
Mid-sized arts and crafts l-shaped medium tone wood floor enclosed kitchen photo in San Francisco with a farmhouse sink, recessed-panel cabinets, yellow cabinets, quartz countertops, beige backsplash and stainless steel appliances
Mid-sized arts and crafts l-shaped medium tone wood floor enclosed kitchen photo in San Francisco with a farmhouse sink, recessed-panel cabinets, yellow cabinets, quartz countertops, beige backsplash and stainless steel appliances
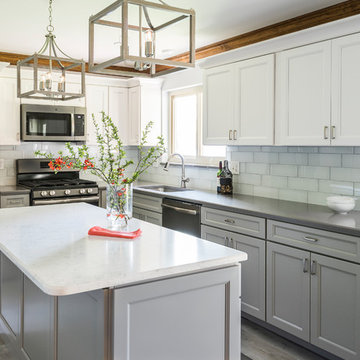
Photography by Karen Palmer fora a kitchen remodel by MorganCo Design Build
White upper cabinets contrast with subtle gray lower cabinetry.
Example of a transitional l-shaped medium tone wood floor and brown floor kitchen design in St Louis with yellow cabinets, blue backsplash, glass tile backsplash, stainless steel appliances, an island, gray countertops, an undermount sink and recessed-panel cabinets
Example of a transitional l-shaped medium tone wood floor and brown floor kitchen design in St Louis with yellow cabinets, blue backsplash, glass tile backsplash, stainless steel appliances, an island, gray countertops, an undermount sink and recessed-panel cabinets
Kitchen with Recessed-Panel Cabinets and Yellow Cabinets Ideas
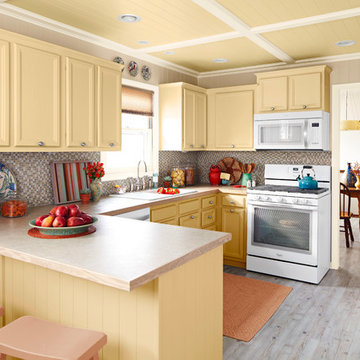
For a space that calms, cool tones are the way to go. These shades draw in the colors of the ocean and sky to create a peaceful indoor atmosphere.
Example of a mid-sized transitional u-shaped light wood floor eat-in kitchen design in Charlotte with a double-bowl sink, recessed-panel cabinets, yellow cabinets, wood countertops, multicolored backsplash, mosaic tile backsplash, white appliances and no island
Example of a mid-sized transitional u-shaped light wood floor eat-in kitchen design in Charlotte with a double-bowl sink, recessed-panel cabinets, yellow cabinets, wood countertops, multicolored backsplash, mosaic tile backsplash, white appliances and no island
2





