Kitchen with Red Backsplash and Mosaic Tile Backsplash Ideas
Refine by:
Budget
Sort by:Popular Today
141 - 160 of 249 photos
Item 1 of 3
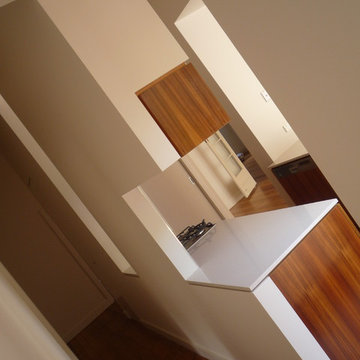
Kitchen renovation
Mid-sized trendy galley medium tone wood floor and brown floor eat-in kitchen photo in Melbourne with a double-bowl sink, flat-panel cabinets, medium tone wood cabinets, quartzite countertops, red backsplash, stainless steel appliances, an island and mosaic tile backsplash
Mid-sized trendy galley medium tone wood floor and brown floor eat-in kitchen photo in Melbourne with a double-bowl sink, flat-panel cabinets, medium tone wood cabinets, quartzite countertops, red backsplash, stainless steel appliances, an island and mosaic tile backsplash
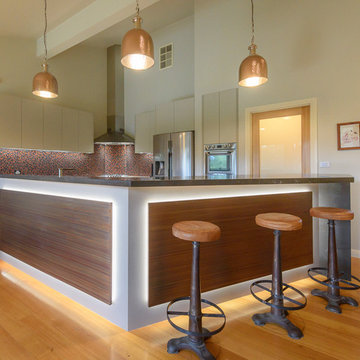
This was a small poky kitchen with a pantry which was almost not part of the kitchen. The two pantry doors opened out and blocked the walk-space into the kitchen. The island bench has been extended out and angled to incorporate the large butler's pantry into the space. Plenty of bench space for this large family to work in here together. Neutral colours are given a zing with a touch of red in the splashback and pantry bench. Multicoloured panels on the rear of the breakfast bar have feature LED lightstrips. Copper lights overhead match the colours in these panels and give an eclectic charm to the whole space. The pantry door was reduced in width, swings into the pantry and the frosted glass allows light into the pantry. The existing canopy was retained but no longer dominates the space. Clever use of angles gives a generous breakfast bar - a ribbon of stone starting thin at one end and widening out with waterfall ends for support. Lots of drawers help increase the capacity and ease of use of the kitchen.
V Style + Imagery
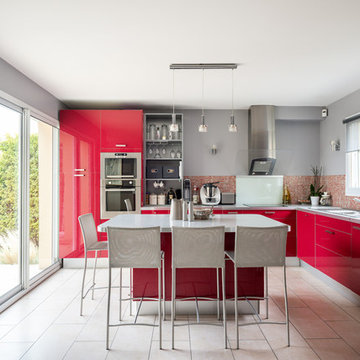
Example of a large trendy l-shaped beige floor kitchen design in Paris with a double-bowl sink, flat-panel cabinets, red cabinets, laminate countertops, red backsplash, mosaic tile backsplash, stainless steel appliances, an island and gray countertops
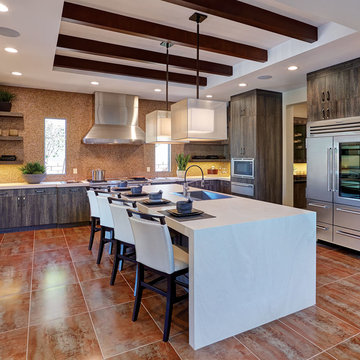
Inspiration for a large contemporary u-shaped porcelain tile and red floor kitchen remodel in Other with a drop-in sink, flat-panel cabinets, dark wood cabinets, solid surface countertops, red backsplash, mosaic tile backsplash, stainless steel appliances and an island
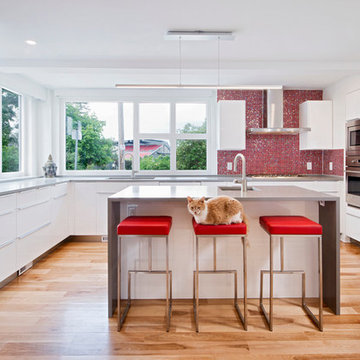
Marc Fowler - Metropolis Studio
Kitchen - contemporary u-shaped medium tone wood floor kitchen idea in Toronto with an undermount sink, flat-panel cabinets, white cabinets, red backsplash, mosaic tile backsplash, stainless steel appliances and an island
Kitchen - contemporary u-shaped medium tone wood floor kitchen idea in Toronto with an undermount sink, flat-panel cabinets, white cabinets, red backsplash, mosaic tile backsplash, stainless steel appliances and an island
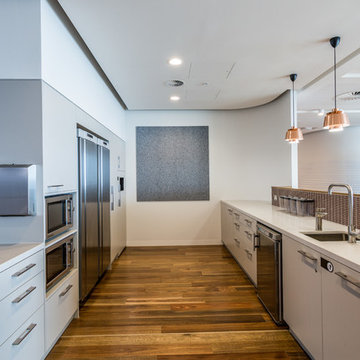
Amp up your kitchen with one of our pinboards, cutstom cut to your specifications
Inspiration for a mid-sized modern u-shaped medium tone wood floor open concept kitchen remodel in Brisbane with a drop-in sink, flat-panel cabinets, beige cabinets, marble countertops, red backsplash, mosaic tile backsplash, stainless steel appliances and two islands
Inspiration for a mid-sized modern u-shaped medium tone wood floor open concept kitchen remodel in Brisbane with a drop-in sink, flat-panel cabinets, beige cabinets, marble countertops, red backsplash, mosaic tile backsplash, stainless steel appliances and two islands
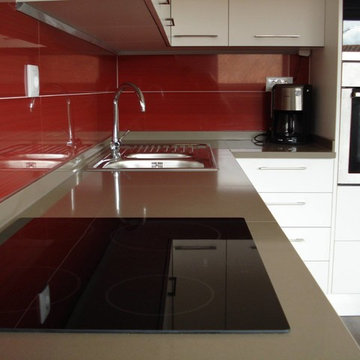
White Kitchen with countertops in Silestone Noka
Bosch Appliances, Sink Blanco
RevitaUrb - Engenharia e Reabilitação Urbana
Enclosed kitchen - mid-sized modern galley enclosed kitchen idea in Other with a double-bowl sink, flat-panel cabinets, white cabinets, quartz countertops, red backsplash, mosaic tile backsplash, stainless steel appliances and no island
Enclosed kitchen - mid-sized modern galley enclosed kitchen idea in Other with a double-bowl sink, flat-panel cabinets, white cabinets, quartz countertops, red backsplash, mosaic tile backsplash, stainless steel appliances and no island
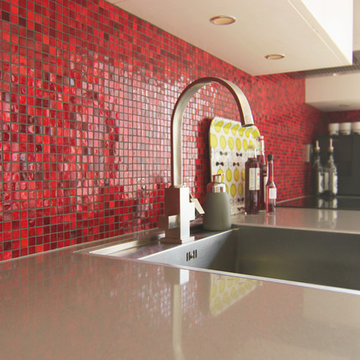
Kitchen - kitchen idea in Malmo with a drop-in sink, white cabinets, red backsplash and mosaic tile backsplash
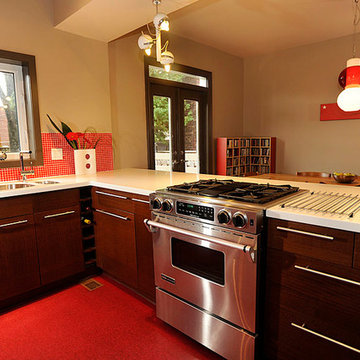
Eat-in kitchen - large contemporary u-shaped linoleum floor eat-in kitchen idea in Toronto with a double-bowl sink, raised-panel cabinets, medium tone wood cabinets, solid surface countertops, red backsplash, mosaic tile backsplash and stainless steel appliances
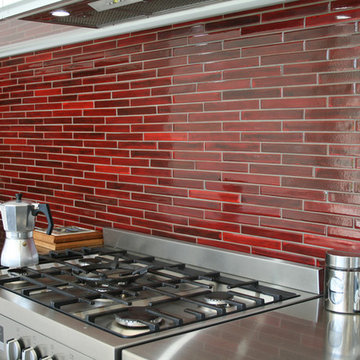
Canterbury Red Fingers
Mosaic Sheet - Approx 300x300mm
Made to order - Allow 6-8 weeks
Sold by the sheet
Example of a tuscan kitchen design in Brisbane with red backsplash and mosaic tile backsplash
Example of a tuscan kitchen design in Brisbane with red backsplash and mosaic tile backsplash
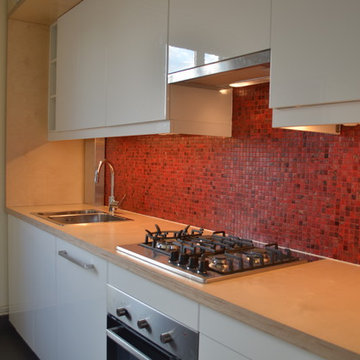
Mid-sized minimalist l-shaped slate floor and blue floor enclosed kitchen photo in Paris with an undermount sink, beaded inset cabinets, white cabinets, wood countertops, red backsplash, mosaic tile backsplash, stainless steel appliances and no island
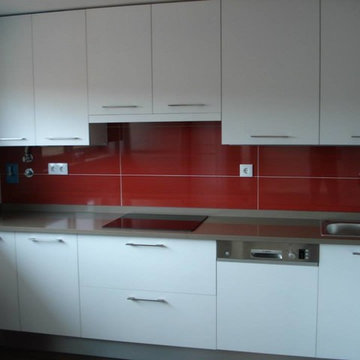
White Kitchen with countertops in Silestone Noka
Bosch Appliances, Sink Blanco
RevitaUrb - Engenharia e Reabilitação Urbana
Enclosed kitchen - mid-sized modern galley enclosed kitchen idea in Other with a double-bowl sink, flat-panel cabinets, white cabinets, quartz countertops, red backsplash, mosaic tile backsplash, stainless steel appliances and no island
Enclosed kitchen - mid-sized modern galley enclosed kitchen idea in Other with a double-bowl sink, flat-panel cabinets, white cabinets, quartz countertops, red backsplash, mosaic tile backsplash, stainless steel appliances and no island
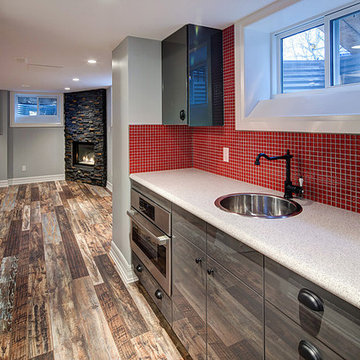
Mid-sized trendy single-wall dark wood floor enclosed kitchen photo in Toronto with a drop-in sink, flat-panel cabinets, gray cabinets, laminate countertops, red backsplash, mosaic tile backsplash, stainless steel appliances and no island
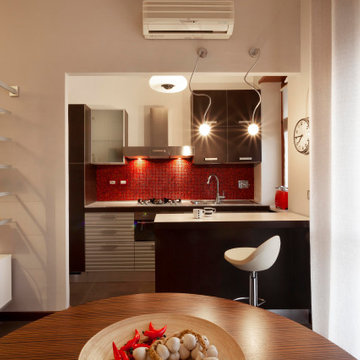
La zona cottura è ampiamente aperta verso il soggiorno e comunica con un bancone snack.
Cucina lineare i acciaio e wenghè completa di tutti gli elettrodomestici nonostante le dimensioni contenute.
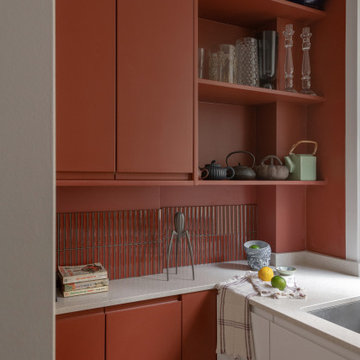
Enclosed kitchen - small eclectic l-shaped cement tile floor and red floor enclosed kitchen idea in Paris with an undermount sink, flat-panel cabinets, white cabinets, quartz countertops, red backsplash, mosaic tile backsplash, paneled appliances and beige countertops
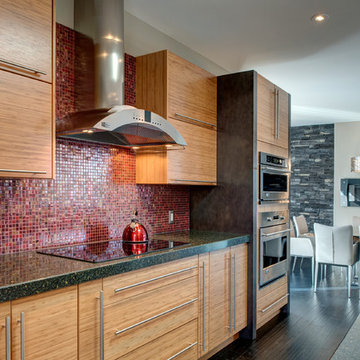
Steve Roberts
Example of a trendy kitchen design in Ottawa with flat-panel cabinets, red backsplash, mosaic tile backsplash, medium tone wood cabinets and a double-bowl sink
Example of a trendy kitchen design in Ottawa with flat-panel cabinets, red backsplash, mosaic tile backsplash, medium tone wood cabinets and a double-bowl sink
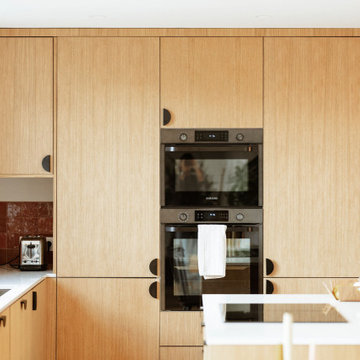
Direction le nord de la France, à Marcq-en Baroeul. Ce projet a été conçu par l’architecte d’intérieur Sacha Guiset et réalisé par notre agence Lilloise.
Dans cette jolie maison rénovée partiellement, l’objectif était de donner un nouveau souffle au rez-de-chaussée en l’inscrivant dans l’air du temps et en apportant un maximum de lumière. La circulation de l’entrée, la pièce de vie et la cuisine ont été repensées dans leur globalité afin que chaque pièce ait une fonction bien précise.
Dans l’entrée, l’accès direct au séjour a été condamné et remplacé par une jolie fenêtre avec cadre en chêne qui donne sur le séjour et laisse passer la lumière. L’imposte qui se trouvait à proximité de la cuisine a été récupéré et utilisé pour créer une superbe porte verrière réalisée sur mesure par notre menuisier.
Sacha a pensé la cuisine comme un espace familial et agréable en L. L’îlot central avec plaque et hotte intégrée permet de fluidifier la circulation et de cuisiner tout en gardant un œil sur le séjour. Quant au coin repas réalisé dans le prolongement de l’îlot il apporte un côté convivial et pratique à la pièce.
On aime l’association des modules IKEA et façades en MDF plaqué chêne, du plan de travail en quartz silestone et de la crédence effet zellige rouge terreux qui vient réchauffer l’ensemble. Sans oublier l’attention accordée au détail des poignées de placards en demi-lunes noires, qui font échos aux cadres des fenêtres, aux chaises en bois et aux appliques Zangra.
Dans le séjour, Sacha a remplacé l’initial poêle à bois par un insert d’angle axé sur le salon, intégré à une banquette basse réalisée sur mesure pour ajouter du rangement. Côté déco, Sacha a opté pour des objets et coussins aux teintes terreuses qui contrastent avec le blanc et apportent de la chaleur à l’intérieur.
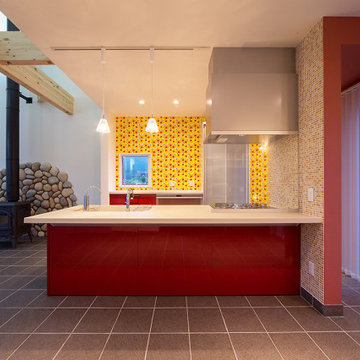
Open concept kitchen - large scandinavian single-wall ceramic tile, orange floor and wallpaper ceiling open concept kitchen idea in Other with an undermount sink, flat-panel cabinets, red cabinets, solid surface countertops, red backsplash, mosaic tile backsplash, a peninsula and white countertops
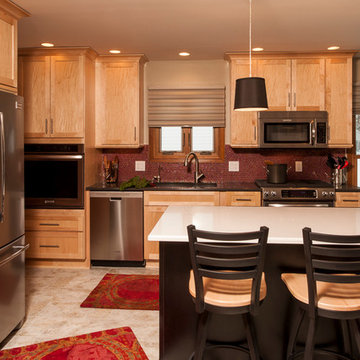
Steven Paul Whitsitt
Inspiration for a mid-sized transitional l-shaped eat-in kitchen remodel in New York with an undermount sink, flat-panel cabinets, black cabinets, quartz countertops, stainless steel appliances, red backsplash, mosaic tile backsplash and an island
Inspiration for a mid-sized transitional l-shaped eat-in kitchen remodel in New York with an undermount sink, flat-panel cabinets, black cabinets, quartz countertops, stainless steel appliances, red backsplash, mosaic tile backsplash and an island
Kitchen with Red Backsplash and Mosaic Tile Backsplash Ideas
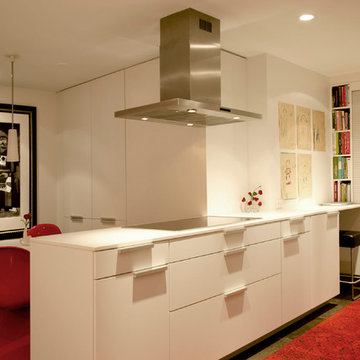
Poggenpohl kitchen designed by Tatiana Bacci of Poggenpohl Houston, Photos by Licia Olivetti
Example of a huge eclectic galley porcelain tile open concept kitchen design in Houston with an undermount sink, flat-panel cabinets, white cabinets, laminate countertops, red backsplash, mosaic tile backsplash, black appliances and a peninsula
Example of a huge eclectic galley porcelain tile open concept kitchen design in Houston with an undermount sink, flat-panel cabinets, white cabinets, laminate countertops, red backsplash, mosaic tile backsplash, black appliances and a peninsula
8





