Kitchen with Red Cabinets and Subway Tile Backsplash Ideas
Refine by:
Budget
Sort by:Popular Today
81 - 100 of 164 photos
Item 1 of 3
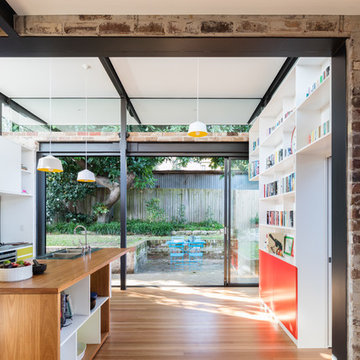
Katherine Lu
Example of a trendy galley medium tone wood floor and brown floor enclosed kitchen design in Sydney with a drop-in sink, open cabinets, red cabinets, wood countertops, white backsplash, subway tile backsplash, stainless steel appliances, an island and brown countertops
Example of a trendy galley medium tone wood floor and brown floor enclosed kitchen design in Sydney with a drop-in sink, open cabinets, red cabinets, wood countertops, white backsplash, subway tile backsplash, stainless steel appliances, an island and brown countertops
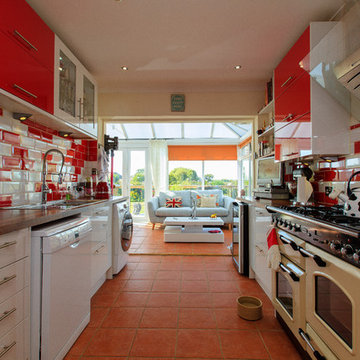
Large eclectic galley kitchen photo in Sussex with a drop-in sink, red cabinets, wood countertops, red backsplash, subway tile backsplash and an island
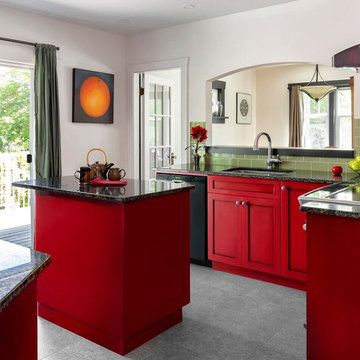
Inspiration for a transitional gray floor kitchen remodel in Vancouver with an undermount sink, shaker cabinets, red cabinets, green backsplash, subway tile backsplash, black appliances, an island and black countertops
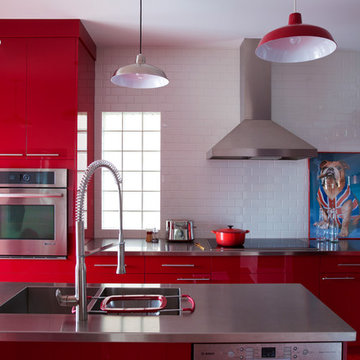
This red kitchen is high impact and European cool. High gloss cabinets are offset with white subway tile and lots of stainless steel!
Custom reno by Lynn Donaldson & Associates
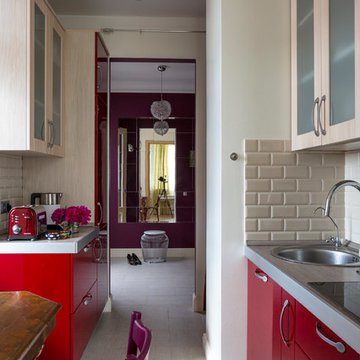
Кухня типа камбуз. Проходное помещение позволяет использовать коридор для увеличения кухни. Зеркало в прихожей увеличивает пространство. Светлый пол придает свежесть и легкость интерьеру.
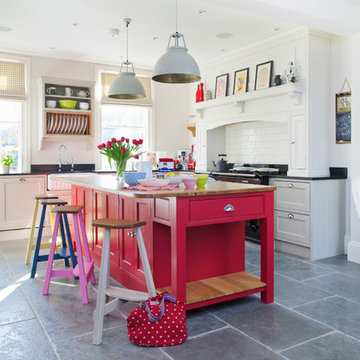
Inspiration for a transitional kitchen remodel in Kent with red cabinets, wood countertops, white backsplash, subway tile backsplash and an island
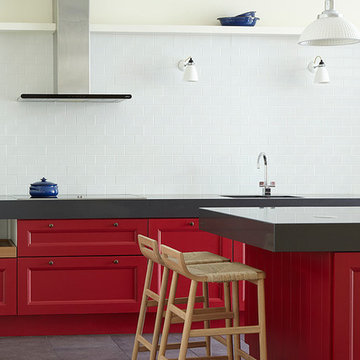
Example of a transitional kitchen design in Dublin with recessed-panel cabinets, red cabinets, white backsplash, subway tile backsplash, stainless steel appliances and an island
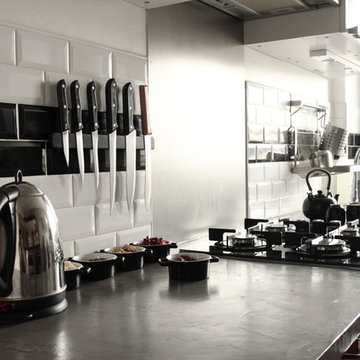
Etienne LACOUTURE
Small urban single-wall linoleum floor eat-in kitchen photo in Nice with a drop-in sink, flat-panel cabinets, red cabinets, concrete countertops, black backsplash and subway tile backsplash
Small urban single-wall linoleum floor eat-in kitchen photo in Nice with a drop-in sink, flat-panel cabinets, red cabinets, concrete countertops, black backsplash and subway tile backsplash
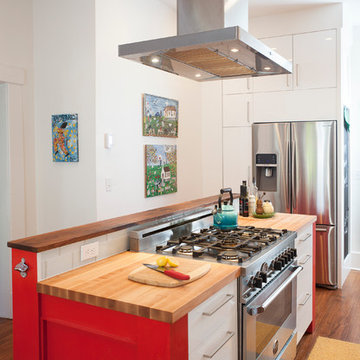
Example of a trendy kitchen design in Other with flat-panel cabinets, red cabinets, wood countertops, white backsplash, subway tile backsplash and stainless steel appliances
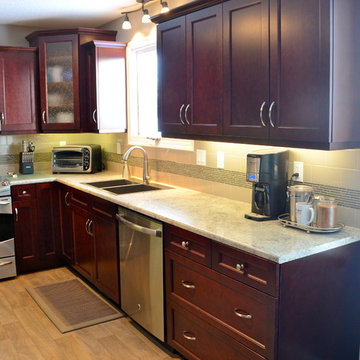
Design Kitchens
Elegant u-shaped eat-in kitchen photo in Calgary with a drop-in sink, shaker cabinets, red cabinets, laminate countertops, gray backsplash, subway tile backsplash and stainless steel appliances
Elegant u-shaped eat-in kitchen photo in Calgary with a drop-in sink, shaker cabinets, red cabinets, laminate countertops, gray backsplash, subway tile backsplash and stainless steel appliances
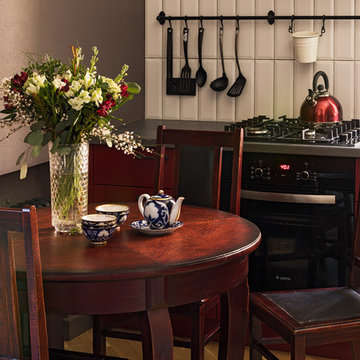
Заказчик: Александра
Площадь квартиры – 66 м2
Дом: квартира в доме сталинского типа 1950 года в Минске
Количество комнат - 2
Автор: Алёна Ерашевич
Реализация: Илья Ерашевич
Фотограф: Егор Пясковский
2018 - 2019 год
Иногда в начале работы сложно представить, что ожидает на этапе завершения. Наша клиентка Александра пришла к нам с запросом обновить старую мамину “сталинку” в центре города. Жизнь энергичной девушки стремительно менялась в процессе работы над проектом. И наша задача менялась вместе с ней. В результате эта квартира с особым духом времени и аутентичными объектами мебели стала съемной. Получилось уютное и атмосферное пространство для того, чтобы погостить и прочувствовать настроение Минска.
Реновация квартиры совпала с капитальным ремонтом в доме, что давало нам преимущества. Часть работ по сантехнике и электрике выполнены сотрудниками коммунальных структур под нашим надзором. И что немаловажно, совмещая ремонт в квартире с капремонтом мы доставляли значительно меньший дискомфорт для соседей.
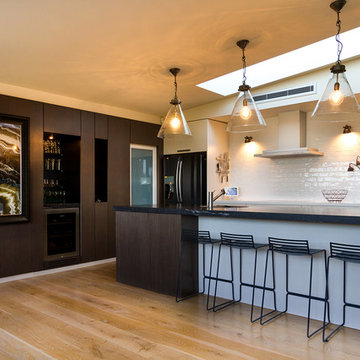
Erika Meyer
Open concept kitchen - mid-sized contemporary medium tone wood floor and brown floor open concept kitchen idea in Brisbane with an undermount sink, flat-panel cabinets, red cabinets, marble countertops, white backsplash, subway tile backsplash, white appliances, an island and black countertops
Open concept kitchen - mid-sized contemporary medium tone wood floor and brown floor open concept kitchen idea in Brisbane with an undermount sink, flat-panel cabinets, red cabinets, marble countertops, white backsplash, subway tile backsplash, white appliances, an island and black countertops
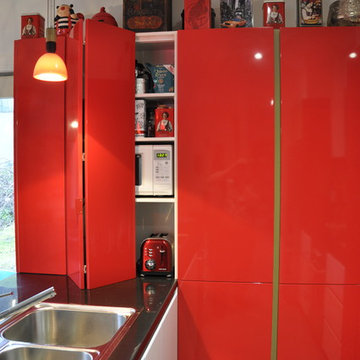
All the tall cupboards are opened using the same Hafele recessed handle just ran vertically instead of horozontaly
Eat-in kitchen - modern u-shaped ceramic tile eat-in kitchen idea in Hobart with a double-bowl sink, red cabinets, white backsplash, subway tile backsplash and stainless steel appliances
Eat-in kitchen - modern u-shaped ceramic tile eat-in kitchen idea in Hobart with a double-bowl sink, red cabinets, white backsplash, subway tile backsplash and stainless steel appliances
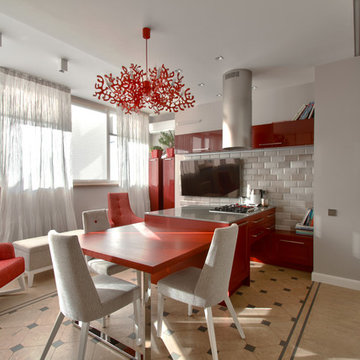
Авдонин Анатолий
Example of an urban cork floor and beige floor eat-in kitchen design in Other with an undermount sink, recessed-panel cabinets, red cabinets, quartz countertops, gray backsplash, subway tile backsplash, stainless steel appliances, an island and gray countertops
Example of an urban cork floor and beige floor eat-in kitchen design in Other with an undermount sink, recessed-panel cabinets, red cabinets, quartz countertops, gray backsplash, subway tile backsplash, stainless steel appliances, an island and gray countertops
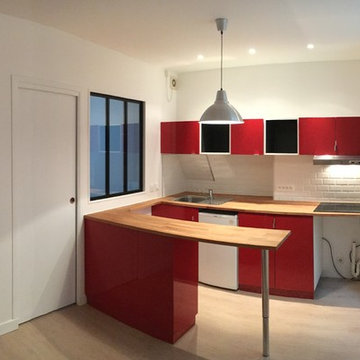
Delphine Monnier
Example of a mid-sized minimalist u-shaped light wood floor and brown floor eat-in kitchen design in Paris with an undermount sink, beaded inset cabinets, red cabinets, wood countertops, white backsplash, subway tile backsplash, white appliances and an island
Example of a mid-sized minimalist u-shaped light wood floor and brown floor eat-in kitchen design in Paris with an undermount sink, beaded inset cabinets, red cabinets, wood countertops, white backsplash, subway tile backsplash, white appliances and an island
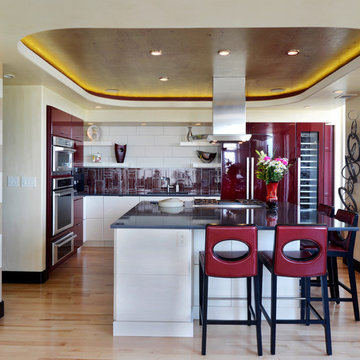
Gordon King
Kitchen - contemporary l-shaped light wood floor kitchen idea in Ottawa with flat-panel cabinets, red cabinets, white backsplash, subway tile backsplash, stainless steel appliances and an island
Kitchen - contemporary l-shaped light wood floor kitchen idea in Ottawa with flat-panel cabinets, red cabinets, white backsplash, subway tile backsplash, stainless steel appliances and an island
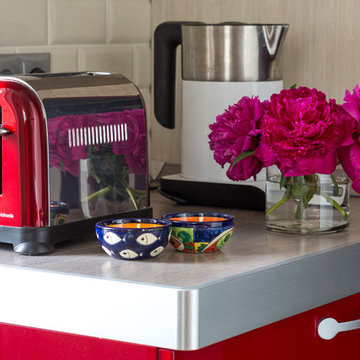
Кухня типа камбуз. Проходное помещение позволяет использовать коридор для увеличения кухни. Зеркало в прихожей увеличивает пространство. Светлый пол придает свежесть и легкость интерьеру.
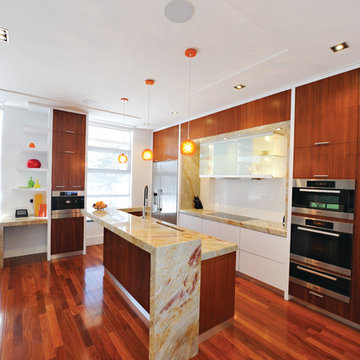
Mid-sized trendy l-shaped painted wood floor eat-in kitchen photo in Toronto with a double-bowl sink, flat-panel cabinets, red cabinets, granite countertops, white backsplash, subway tile backsplash, stainless steel appliances and an island
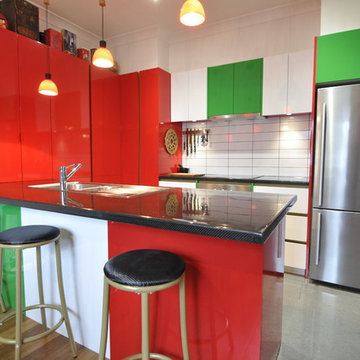
The bench tops are an experiment! there are wrapped with carbon fiber ( an ultra light and strong cloth used to make F1 car parts, similar to fiber glass) the we had Well's body works in Hobart spray them with automotive 2pac. The bar stools also got pulled apart with the frames being sent for powder coating gold and the tops were covered in raw carbon fibre.
Kitchen with Red Cabinets and Subway Tile Backsplash Ideas
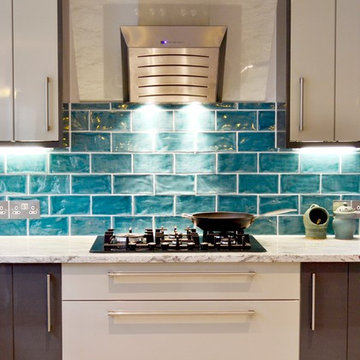
Stephanie Simons
Inspiration for a mid-sized modern galley enclosed kitchen remodel in Surrey with flat-panel cabinets, red cabinets, granite countertops, blue backsplash, subway tile backsplash and black appliances
Inspiration for a mid-sized modern galley enclosed kitchen remodel in Surrey with flat-panel cabinets, red cabinets, granite countertops, blue backsplash, subway tile backsplash and black appliances
5





