Kitchen with Shaker Cabinets and Medium Tone Wood Cabinets Ideas
Refine by:
Budget
Sort by:Popular Today
801 - 820 of 29,469 photos
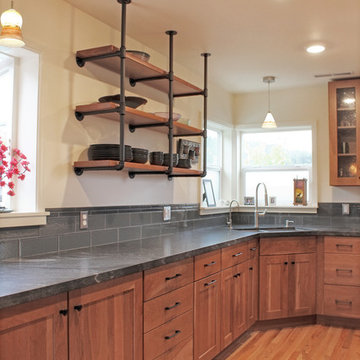
What makes a great kitchen? Natural light, natural and warm materials, gentle contrasts and a new functional layout. All cabinetry has soft-close and interiors are full of roll-outs, trash units, lots of drawers and utensil dividers. Inspired by the series Fixer Upper, plumbing brackets were created by the homeowner to support the open shelves. The result is a clean and warm contemporary farmhouse kitchen that is a joy to cook (and clean) in.
Nicolette Patton, CKD
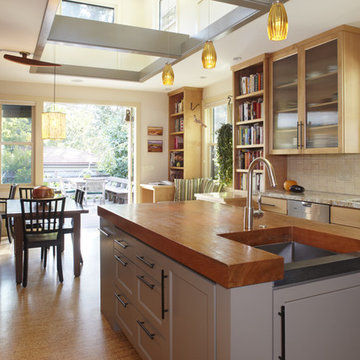
The closed in kitchen was opened up to the backyard onto a new deck. The oversized skylight well brings natural light onto the space over the central island created with a thick reclaimed wood slab. An office niche, breakfast area and custon bench with storage maximize the use of the space. The light over the table was custom designed with salveaged wood.
Photo: Muffy Kibbey
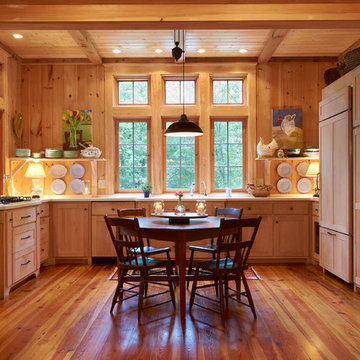
Gl Stose
Mid-sized cottage u-shaped medium tone wood floor eat-in kitchen photo in Other with shaker cabinets, medium tone wood cabinets, paneled appliances, an undermount sink, solid surface countertops and no island
Mid-sized cottage u-shaped medium tone wood floor eat-in kitchen photo in Other with shaker cabinets, medium tone wood cabinets, paneled appliances, an undermount sink, solid surface countertops and no island
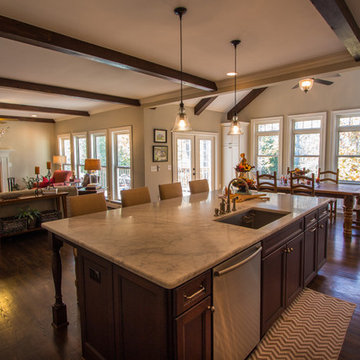
Garrett Anderson Photograpy
Example of a mid-sized classic single-wall dark wood floor eat-in kitchen design in Atlanta with an undermount sink, shaker cabinets, medium tone wood cabinets, stainless steel appliances, an island, white backsplash, ceramic backsplash and marble countertops
Example of a mid-sized classic single-wall dark wood floor eat-in kitchen design in Atlanta with an undermount sink, shaker cabinets, medium tone wood cabinets, stainless steel appliances, an island, white backsplash, ceramic backsplash and marble countertops

It’s always a blessing when your clients become friends - and that’s exactly what blossomed out of this two-phase remodel (along with three transformed spaces!). These clients were such a joy to work with and made what, at times, was a challenging job feel seamless. This project consisted of two phases, the first being a reconfiguration and update of their master bathroom, guest bathroom, and hallway closets, and the second a kitchen remodel.
In keeping with the style of the home, we decided to run with what we called “traditional with farmhouse charm” – warm wood tones, cement tile, traditional patterns, and you can’t forget the pops of color! The master bathroom airs on the masculine side with a mostly black, white, and wood color palette, while the powder room is very feminine with pastel colors.
When the bathroom projects were wrapped, it didn’t take long before we moved on to the kitchen. The kitchen already had a nice flow, so we didn’t need to move any plumbing or appliances. Instead, we just gave it the facelift it deserved! We wanted to continue the farmhouse charm and landed on a gorgeous terracotta and ceramic hand-painted tile for the backsplash, concrete look-alike quartz countertops, and two-toned cabinets while keeping the existing hardwood floors. We also removed some upper cabinets that blocked the view from the kitchen into the dining and living room area, resulting in a coveted open concept floor plan.
Our clients have always loved to entertain, but now with the remodel complete, they are hosting more than ever, enjoying every second they have in their home.
---
Project designed by interior design studio Kimberlee Marie Interiors. They serve the Seattle metro area including Seattle, Bellevue, Kirkland, Medina, Clyde Hill, and Hunts Point.
For more about Kimberlee Marie Interiors, see here: https://www.kimberleemarie.com/
To learn more about this project, see here
https://www.kimberleemarie.com/kirkland-remodel-1
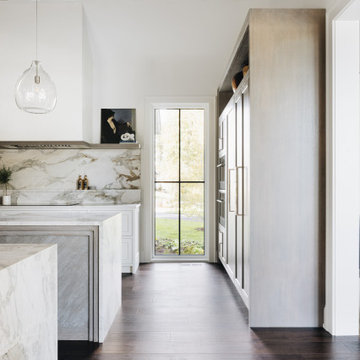
Inspiration for a large transitional u-shaped dark wood floor, brown floor and exposed beam open concept kitchen remodel in Chicago with a drop-in sink, shaker cabinets, medium tone wood cabinets, multicolored backsplash, paneled appliances, two islands and multicolored countertops
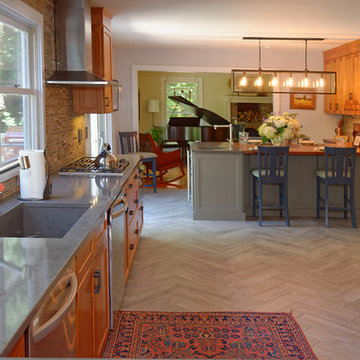
Bill Secord
Example of a huge arts and crafts porcelain tile eat-in kitchen design in Seattle with an integrated sink, shaker cabinets, medium tone wood cabinets, solid surface countertops, green backsplash, stone tile backsplash, stainless steel appliances and an island
Example of a huge arts and crafts porcelain tile eat-in kitchen design in Seattle with an integrated sink, shaker cabinets, medium tone wood cabinets, solid surface countertops, green backsplash, stone tile backsplash, stainless steel appliances and an island

Gordon Gregory
Example of a mid-sized mountain style galley slate floor and brown floor enclosed kitchen design in New York with an undermount sink, medium tone wood cabinets, stainless steel countertops, metallic backsplash, shaker cabinets, stainless steel appliances and an island
Example of a mid-sized mountain style galley slate floor and brown floor enclosed kitchen design in New York with an undermount sink, medium tone wood cabinets, stainless steel countertops, metallic backsplash, shaker cabinets, stainless steel appliances and an island
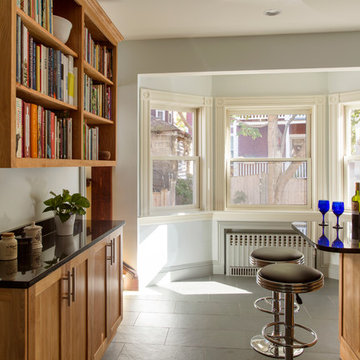
This compact kitchen in Somerville, MA features cherry cabinets, a granite counter in Black Pearl and a Montauk Blue slate floor. Photography: Eric Roth

This new home was built on an old lot in Dallas, TX in the Preston Hollow neighborhood. The new home is a little over 5,600 sq.ft. and features an expansive great room and a professional chef’s kitchen. This 100% brick exterior home was built with full-foam encapsulation for maximum energy performance. There is an immaculate courtyard enclosed by a 9' brick wall keeping their spool (spa/pool) private. Electric infrared radiant patio heaters and patio fans and of course a fireplace keep the courtyard comfortable no matter what time of year. A custom king and a half bed was built with steps at the end of the bed, making it easy for their dog Roxy, to get up on the bed. There are electrical outlets in the back of the bathroom drawers and a TV mounted on the wall behind the tub for convenience. The bathroom also has a steam shower with a digital thermostatic valve. The kitchen has two of everything, as it should, being a commercial chef's kitchen! The stainless vent hood, flanked by floating wooden shelves, draws your eyes to the center of this immaculate kitchen full of Bluestar Commercial appliances. There is also a wall oven with a warming drawer, a brick pizza oven, and an indoor churrasco grill. There are two refrigerators, one on either end of the expansive kitchen wall, making everything convenient. There are two islands; one with casual dining bar stools, as well as a built-in dining table and another for prepping food. At the top of the stairs is a good size landing for storage and family photos. There are two bedrooms, each with its own bathroom, as well as a movie room. What makes this home so special is the Casita! It has its own entrance off the common breezeway to the main house and courtyard. There is a full kitchen, a living area, an ADA compliant full bath, and a comfortable king bedroom. It’s perfect for friends staying the weekend or in-laws staying for a month.
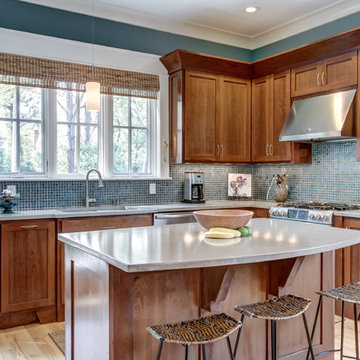
Showcase Photography
Trendy l-shaped light wood floor open concept kitchen photo in Nashville with concrete countertops, stainless steel appliances, shaker cabinets, medium tone wood cabinets, blue backsplash, mosaic tile backsplash and an island
Trendy l-shaped light wood floor open concept kitchen photo in Nashville with concrete countertops, stainless steel appliances, shaker cabinets, medium tone wood cabinets, blue backsplash, mosaic tile backsplash and an island
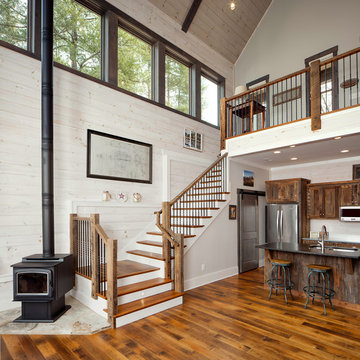
Classic meets modern in this custom lake home. High vaulted ceilings and floor-to-ceiling windows give the main living space a bright and open atmosphere. Rustic finishes and wood contrasts well with the more modern, neutral color palette.
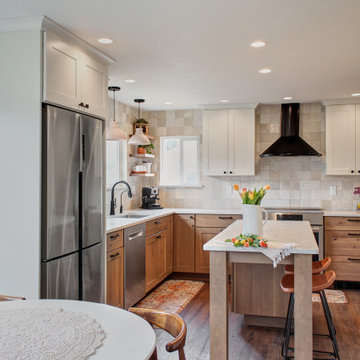
The island was designed to feel like furniture in this compact, narrow space. 2 stools for enjoying a coffee while looking out the sink window. Upper cabinets and wall paint were done in a creamy white paint to lighten the space. Rustic wood cabinets create texture and a connection to nature. Craftsman hardware and a black hood modernize this bungalow while natural colored ceramics like the backsplash tile and pendant lights bring the boho vibe. Adornments are all plants in this Biophilic design.

The design of this home was driven by the owners’ desire for a three-bedroom waterfront home that showcased the spectacular views and park-like setting. As nature lovers, they wanted their home to be organic, minimize any environmental impact on the sensitive site and embrace nature.
This unique home is sited on a high ridge with a 45° slope to the water on the right and a deep ravine on the left. The five-acre site is completely wooded and tree preservation was a major emphasis. Very few trees were removed and special care was taken to protect the trees and environment throughout the project. To further minimize disturbance, grades were not changed and the home was designed to take full advantage of the site’s natural topography. Oak from the home site was re-purposed for the mantle, powder room counter and select furniture.
The visually powerful twin pavilions were born from the need for level ground and parking on an otherwise challenging site. Fill dirt excavated from the main home provided the foundation. All structures are anchored with a natural stone base and exterior materials include timber framing, fir ceilings, shingle siding, a partial metal roof and corten steel walls. Stone, wood, metal and glass transition the exterior to the interior and large wood windows flood the home with light and showcase the setting. Interior finishes include reclaimed heart pine floors, Douglas fir trim, dry-stacked stone, rustic cherry cabinets and soapstone counters.
Exterior spaces include a timber-framed porch, stone patio with fire pit and commanding views of the Occoquan reservoir. A second porch overlooks the ravine and a breezeway connects the garage to the home.
Numerous energy-saving features have been incorporated, including LED lighting, on-demand gas water heating and special insulation. Smart technology helps manage and control the entire house.
Greg Hadley Photography
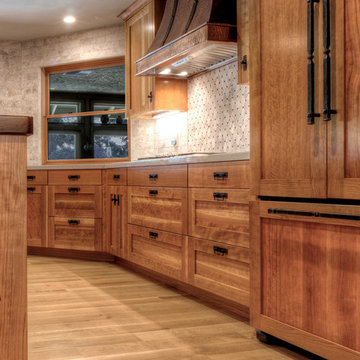
Thomas Del Brase
Mid-sized arts and crafts u-shaped light wood floor open concept kitchen photo in Other with a farmhouse sink, shaker cabinets, medium tone wood cabinets, wood countertops, white backsplash, stone tile backsplash, colored appliances and an island
Mid-sized arts and crafts u-shaped light wood floor open concept kitchen photo in Other with a farmhouse sink, shaker cabinets, medium tone wood cabinets, wood countertops, white backsplash, stone tile backsplash, colored appliances and an island
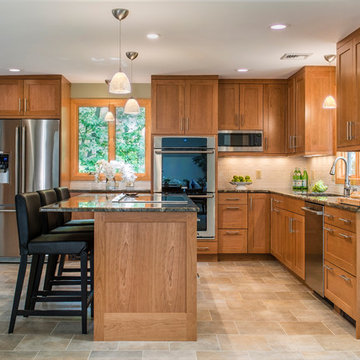
Custom natural cherry kitchen designed by Gail Bolling
Guilford, ConnecticutTo get more detailed information contact rachel@thekitchencompany.com
Photographer, Dennis Carbo
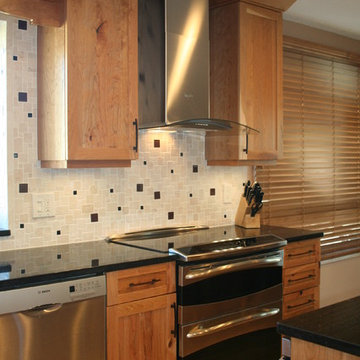
Kitchen has Shaker style cabinetry in Rustic Cherry wood with granite countertops. This is a drop in range that is a double oven.
Eat-in kitchen - mid-sized rustic light wood floor and brown floor eat-in kitchen idea in Albuquerque with shaker cabinets, stainless steel appliances, an island, an undermount sink, medium tone wood cabinets, quartz countertops, beige backsplash and ceramic backsplash
Eat-in kitchen - mid-sized rustic light wood floor and brown floor eat-in kitchen idea in Albuquerque with shaker cabinets, stainless steel appliances, an island, an undermount sink, medium tone wood cabinets, quartz countertops, beige backsplash and ceramic backsplash
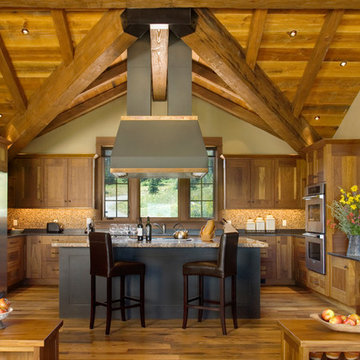
Set in a wildflower-filled mountain meadow, this Tuscan-inspired home is given a few design twists, incorporating the local mountain home flavor with modern design elements. The plan of the home is roughly 4500 square feet, and settled on the site in a single level. A series of ‘pods’ break the home into separate zones of use, as well as creating interesting exterior spaces.
Clean, contemporary lines work seamlessly with the heavy timbers throughout the interior spaces. An open concept plan for the great room, kitchen, and dining acts as the focus, and all other spaces radiate off that point. Bedrooms are designed to be cozy, with lots of storage with cubbies and built-ins. Natural lighting has been strategically designed to allow diffused light to filter into circulation spaces.
Exterior materials of historic planking, stone, slate roofing and stucco, along with accents of copper add a rich texture to the home. The use of these modern and traditional materials together results in a home that is exciting and unexpected.
(photos by Shelly Saunders)
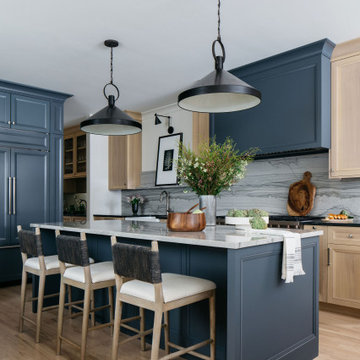
Inspiration for a large timeless single-wall eat-in kitchen remodel in Denver with a farmhouse sink, shaker cabinets, medium tone wood cabinets, granite countertops, gray backsplash, stone slab backsplash, paneled appliances, an island and black countertops
Kitchen with Shaker Cabinets and Medium Tone Wood Cabinets Ideas
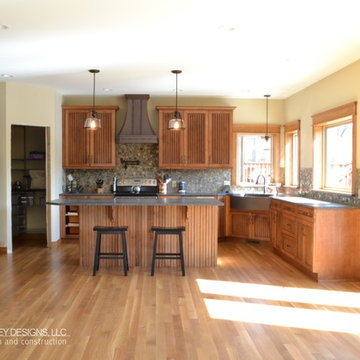
Open concept kitchen - small craftsman u-shaped light wood floor open concept kitchen idea in Boston with an island, a farmhouse sink, shaker cabinets, medium tone wood cabinets, solid surface countertops, multicolored backsplash, stone tile backsplash and stainless steel appliances
41





