Kitchen with Shaker Cabinets and Multicolored Backsplash Ideas
Refine by:
Budget
Sort by:Popular Today
61 - 80 of 33,397 photos
Item 1 of 3
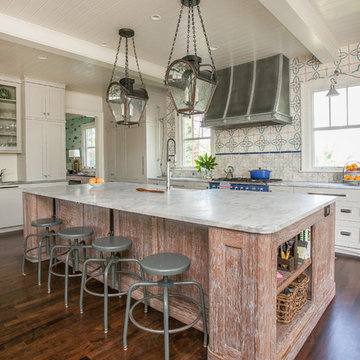
Margaret Rambo
Example of a tuscan dark wood floor kitchen design in Charleston with a farmhouse sink, white cabinets, marble countertops, multicolored backsplash, ceramic backsplash, an island and shaker cabinets
Example of a tuscan dark wood floor kitchen design in Charleston with a farmhouse sink, white cabinets, marble countertops, multicolored backsplash, ceramic backsplash, an island and shaker cabinets
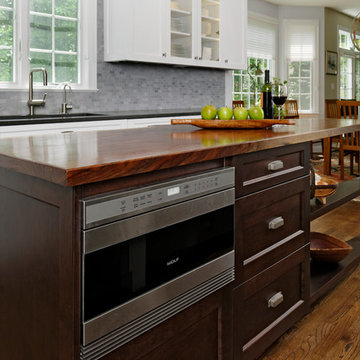
Design by Lauren Levant, Photography by Bob Narod, for Jennifer Gilmer Kitchen and Bath
2013 Kitchen + Bath Business Kitchen of the Year, Third Place
Inspiration for a rustic u-shaped medium tone wood floor eat-in kitchen remodel in DC Metro with an undermount sink, shaker cabinets, white cabinets, quartz countertops, multicolored backsplash, stone tile backsplash, stainless steel appliances and an island
Inspiration for a rustic u-shaped medium tone wood floor eat-in kitchen remodel in DC Metro with an undermount sink, shaker cabinets, white cabinets, quartz countertops, multicolored backsplash, stone tile backsplash, stainless steel appliances and an island
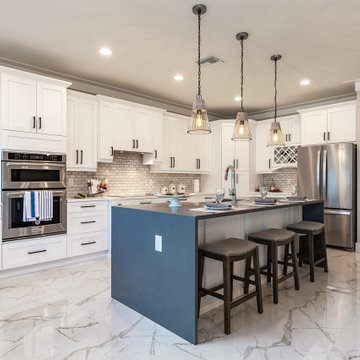
Example of a transitional l-shaped marble floor and multicolored floor kitchen design in Tampa with a farmhouse sink, shaker cabinets, white cabinets, multicolored backsplash, subway tile backsplash, stainless steel appliances, an island and white countertops
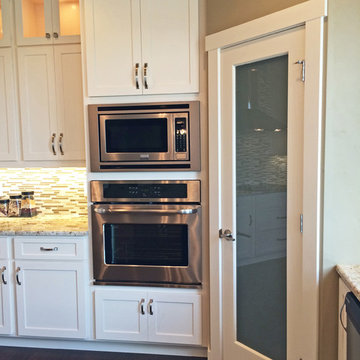
Eat-in kitchen - mid-sized craftsman u-shaped dark wood floor eat-in kitchen idea in Milwaukee with shaker cabinets, white cabinets, granite countertops, multicolored backsplash, glass tile backsplash, stainless steel appliances and an island

This luxurious farmhouse kitchen area features Cambria countertops, a custom hood, custom beams and all natural finishes. It brings old world luxury and pairs it with a farmhouse feel.

Inspiration for a mid-sized coastal l-shaped ceramic tile and brown floor open concept kitchen remodel in Orlando with a farmhouse sink, shaker cabinets, white cabinets, granite countertops, multicolored backsplash, glass tile backsplash, stainless steel appliances, an island and white countertops
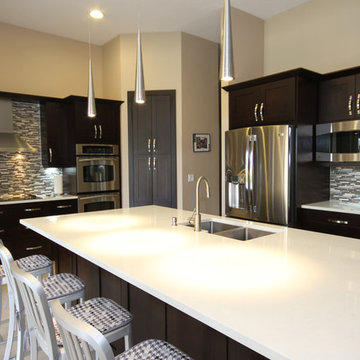
Example of a minimalist l-shaped eat-in kitchen design in Miami with an undermount sink, shaker cabinets, dark wood cabinets, quartzite countertops, multicolored backsplash and stainless steel appliances

Example of a large transitional l-shaped bamboo floor and brown floor enclosed kitchen design in Seattle with an undermount sink, shaker cabinets, white cabinets, quartz countertops, multicolored backsplash, ceramic backsplash, stainless steel appliances, an island and white countertops
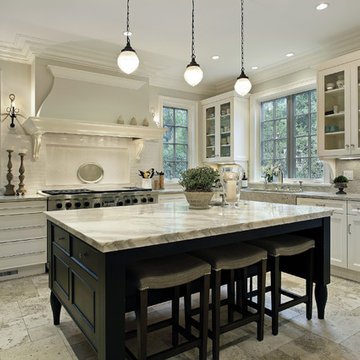
Large L-shape white kitchen design with one island, granite counter tops, and stainless steel appliances.
Large elegant l-shaped ceramic tile and beige floor enclosed kitchen photo in Los Angeles with a double-bowl sink, shaker cabinets, white cabinets, granite countertops, stainless steel appliances, an island, multicolored backsplash and stone slab backsplash
Large elegant l-shaped ceramic tile and beige floor enclosed kitchen photo in Los Angeles with a double-bowl sink, shaker cabinets, white cabinets, granite countertops, stainless steel appliances, an island, multicolored backsplash and stone slab backsplash
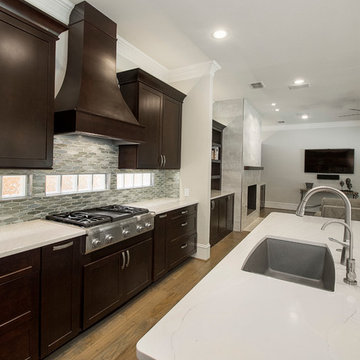
This kitchen went from white washed oak with wallpaper to cherry modern and sophisticated. We took out the 2 islands and created one center island with counter seating areas. We replaced all of the cabinets with Waypoint cabinets in a rich cherry finish and topped them with Cambria Ella counter tops. The eye catching iridescent mosaic tile back splash finishes off the transitional look. We tied the open kitchen and living area together with the living room built-ins and a new fireplace surround. The area got new oak hardwood floors in a grey stain. We love how this kitchen and living room came to life with a total makeover! Floor Plan & Design by Hatfield Builders & Remodelers | Photography by Versatile Imaging
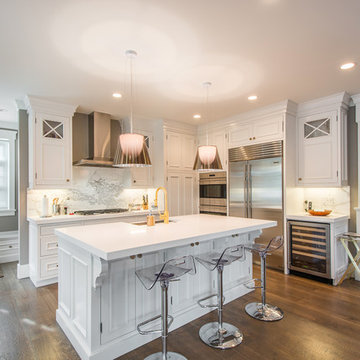
Located in the Avenues of the heart of Salt Lake City, this craftsman style home leaves us astounded. Upon demolition of the existing home, this custom home was built to showcase what exactly Lane Myers Construction could deliver on when we are given numerous constraints. With a floor plan designed to open up what would have been considered a confined space, attention to tiny details and the custom finishes were just the cusp of what we took the time to create
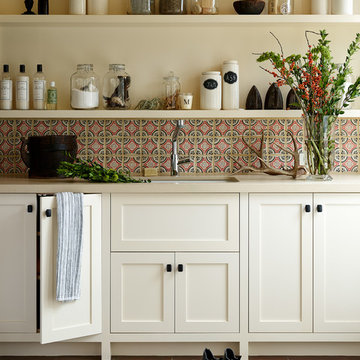
Joe Fletcher Photography
Jennifer Robin Interior Design
Cottage kitchen photo in San Francisco with an undermount sink, shaker cabinets, white cabinets and multicolored backsplash
Cottage kitchen photo in San Francisco with an undermount sink, shaker cabinets, white cabinets and multicolored backsplash

Download our free ebook, Creating the Ideal Kitchen. DOWNLOAD NOW
The homeowners came to us looking to update the kitchen in their historic 1897 home. The home had gone through an extensive renovation several years earlier that added a master bedroom suite and updates to the front façade. The kitchen however was not part of that update and a prior 1990’s update had left much to be desired. The client is an avid cook, and it was just not very functional for the family.
The original kitchen was very choppy and included a large eat in area that took up more than its fair share of the space. On the wish list was a place where the family could comfortably congregate, that was easy and to cook in, that feels lived in and in check with the rest of the home’s décor. They also wanted a space that was not cluttered and dark – a happy, light and airy room. A small powder room off the space also needed some attention so we set out to include that in the remodel as well.
See that arch in the neighboring dining room? The homeowner really wanted to make the opening to the dining room an arch to match, so we incorporated that into the design.
Another unfortunate eyesore was the state of the ceiling and soffits. Turns out it was just a series of shortcuts from the prior renovation, and we were surprised and delighted that we were easily able to flatten out almost the entire ceiling with a couple of little reworks.
Other changes we made were to add new windows that were appropriate to the new design, which included moving the sink window over slightly to give the work zone more breathing room. We also adjusted the height of the windows in what was previously the eat-in area that were too low for a countertop to work. We tried to keep an old island in the plan since it was a well-loved vintage find, but the tradeoff for the function of the new island was not worth it in the end. We hope the old found a new home, perhaps as a potting table.
Designed by: Susan Klimala, CKD, CBD
Photography by: Michael Kaskel
For more information on kitchen and bath design ideas go to: www.kitchenstudio-ge.com
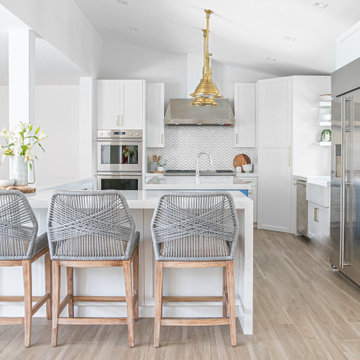
Example of a transitional u-shaped medium tone wood floor, brown floor and vaulted ceiling open concept kitchen design in Other with a farmhouse sink, shaker cabinets, white cabinets, multicolored backsplash and an island

Beach style gray floor kitchen photo in Minneapolis with an undermount sink, shaker cabinets, gray cabinets, multicolored backsplash, paneled appliances, an island and white countertops
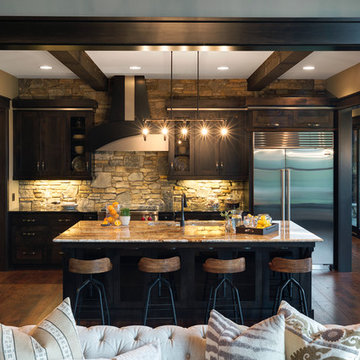
Architectural and Inerior Design: Highmark Builders, Inc. - Photo: Spacecrafting Photography
Open concept kitchen - huge traditional l-shaped medium tone wood floor open concept kitchen idea in Minneapolis with an undermount sink, shaker cabinets, dark wood cabinets, granite countertops, multicolored backsplash, stone tile backsplash, stainless steel appliances and an island
Open concept kitchen - huge traditional l-shaped medium tone wood floor open concept kitchen idea in Minneapolis with an undermount sink, shaker cabinets, dark wood cabinets, granite countertops, multicolored backsplash, stone tile backsplash, stainless steel appliances and an island

The U-shaped kitchen features a peninsula for extra countertop prep space and a "hidden" cabinet-panel dishwasher. The new, sliding glass doors flood warm light into the breakfast area, creating a cozy spot for morning coffee. A cabinetry-style pantry is tucked into a formerly unused wall void at the far left, adding extra storage space that our clients have always desired.
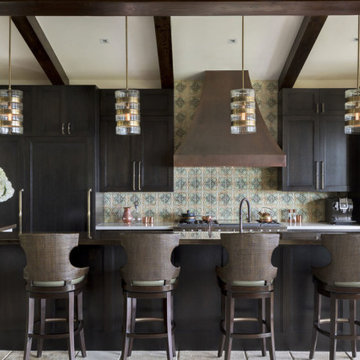
Example of a tuscan galley beige floor and exposed beam kitchen design in Los Angeles with shaker cabinets, dark wood cabinets, multicolored backsplash, paneled appliances, an island and black countertops
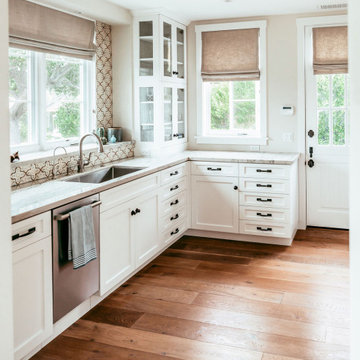
Mid-sized arts and crafts u-shaped medium tone wood floor enclosed kitchen photo in Santa Barbara with an undermount sink, shaker cabinets, white cabinets, quartzite countertops, multicolored backsplash, mosaic tile backsplash, stainless steel appliances, no island and white countertops
Kitchen with Shaker Cabinets and Multicolored Backsplash Ideas
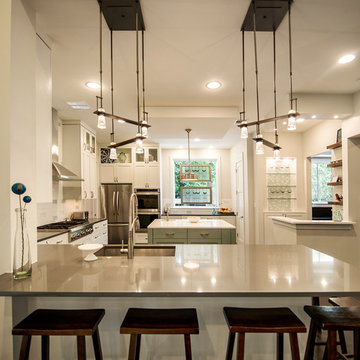
Joan Dyer
Transitional kitchen photo in Austin with an undermount sink, shaker cabinets, multicolored backsplash, glass tile backsplash, stainless steel appliances and an island
Transitional kitchen photo in Austin with an undermount sink, shaker cabinets, multicolored backsplash, glass tile backsplash, stainless steel appliances and an island
4





