Kitchen with Shaker Cabinets and Yellow Backsplash Ideas
Refine by:
Budget
Sort by:Popular Today
61 - 80 of 1,667 photos
Item 1 of 3
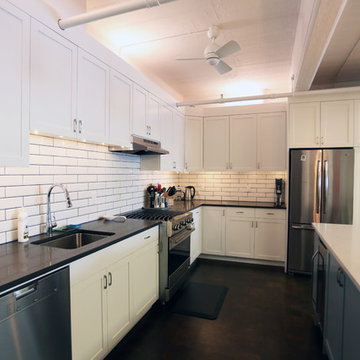
Rachel Kirby
Inspiration for a small contemporary l-shaped dark wood floor open concept kitchen remodel in New York with an undermount sink, shaker cabinets, white cabinets, quartz countertops, yellow backsplash, subway tile backsplash, stainless steel appliances and a peninsula
Inspiration for a small contemporary l-shaped dark wood floor open concept kitchen remodel in New York with an undermount sink, shaker cabinets, white cabinets, quartz countertops, yellow backsplash, subway tile backsplash, stainless steel appliances and a peninsula
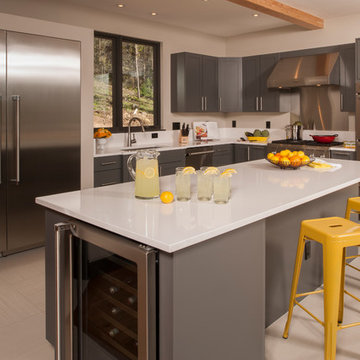
Stephen Paul Whitsitt
Inspiration for a mid-sized contemporary l-shaped porcelain tile and beige floor eat-in kitchen remodel in Denver with an undermount sink, gray cabinets, quartz countertops, yellow backsplash, stainless steel appliances, an island, shaker cabinets, metal backsplash and white countertops
Inspiration for a mid-sized contemporary l-shaped porcelain tile and beige floor eat-in kitchen remodel in Denver with an undermount sink, gray cabinets, quartz countertops, yellow backsplash, stainless steel appliances, an island, shaker cabinets, metal backsplash and white countertops
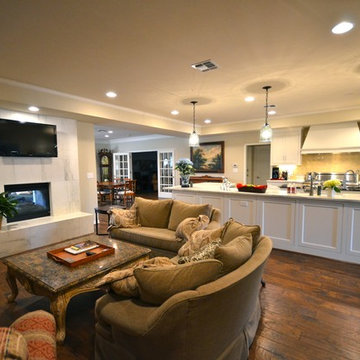
Inspiration for a mid-sized timeless u-shaped dark wood floor and brown floor open concept kitchen remodel in Austin with an undermount sink, shaker cabinets, white cabinets, marble countertops, yellow backsplash, ceramic backsplash, stainless steel appliances and an island
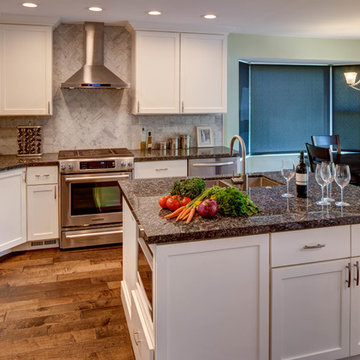
Inspiration for a mid-sized transitional l-shaped dark wood floor eat-in kitchen remodel in Salt Lake City with a double-bowl sink, shaker cabinets, white cabinets, granite countertops, yellow backsplash, porcelain backsplash, white appliances and two islands
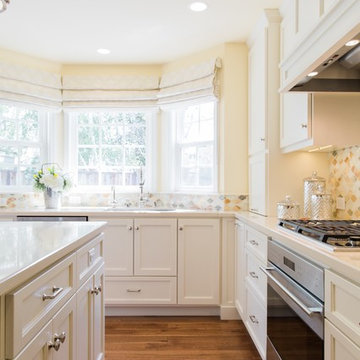
Nate Lewis for Case Design/ Remodeling
Open concept kitchen - mid-sized traditional l-shaped medium tone wood floor open concept kitchen idea in San Francisco with an undermount sink, shaker cabinets, white cabinets, quartz countertops, yellow backsplash, stone tile backsplash, stainless steel appliances and an island
Open concept kitchen - mid-sized traditional l-shaped medium tone wood floor open concept kitchen idea in San Francisco with an undermount sink, shaker cabinets, white cabinets, quartz countertops, yellow backsplash, stone tile backsplash, stainless steel appliances and an island
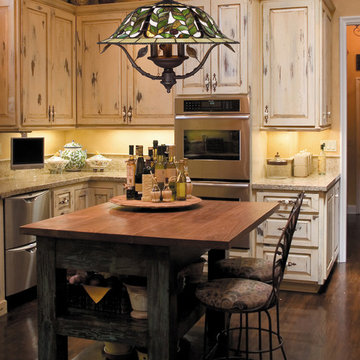
Inspired By An Unconventional Approach, This Collection Is Noted For Its' High Level Of Acceptance. Neutral Colors Accented By The Clear Water Glass Add To The Contrast Of Light. Each Shade Is Trimmed With Solid Brass Beading And Finished With Tiffany Bronze Hardware With Highlights (Tbh).
Measurements and Information:
Tiffany Bronze Finish
From the Latham Collection
Takes three 60 Watt Candelabra Bulb(s)
21.00'' Wide
19.00'' High
Tiffany Style
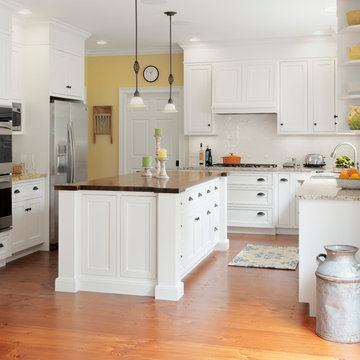
Chef's kitchen in a "new" Federal style Farmhouse.
Example of an u-shaped light wood floor open concept kitchen design in Burlington with an undermount sink, shaker cabinets, white cabinets, wood countertops, yellow backsplash, ceramic backsplash, stainless steel appliances and an island
Example of an u-shaped light wood floor open concept kitchen design in Burlington with an undermount sink, shaker cabinets, white cabinets, wood countertops, yellow backsplash, ceramic backsplash, stainless steel appliances and an island
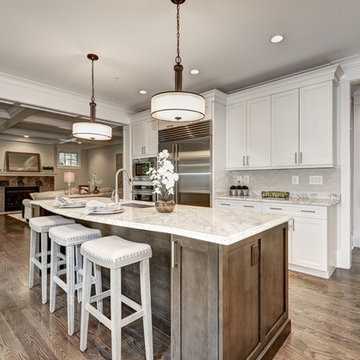
Large Kitchen & Breakfast are opens to a Screened-in-porch with fireplace and the large Great Room with coffered ceiling. Two-toned cabinetry sets this custom kitchen apart.
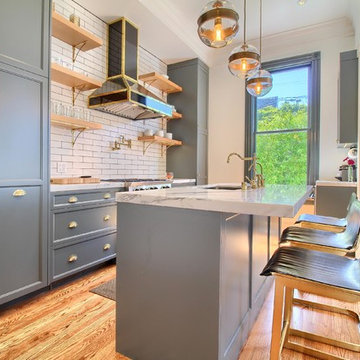
Inspiration for a mid-sized victorian single-wall light wood floor and brown floor open concept kitchen remodel in San Francisco with a single-bowl sink, shaker cabinets, gray cabinets, marble countertops, yellow backsplash, subway tile backsplash, black appliances and an island
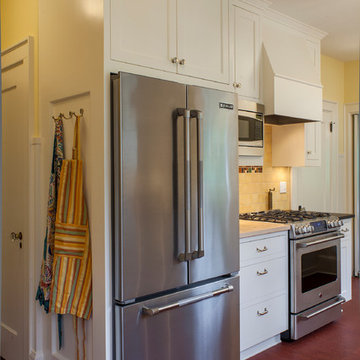
DeWils Cabinetry
Photos: Eckert & Eckert Photography
Inspiration for a small craftsman single-wall linoleum floor eat-in kitchen remodel in Portland with a farmhouse sink, shaker cabinets, white cabinets, stainless steel appliances, no island, granite countertops, yellow backsplash and ceramic backsplash
Inspiration for a small craftsman single-wall linoleum floor eat-in kitchen remodel in Portland with a farmhouse sink, shaker cabinets, white cabinets, stainless steel appliances, no island, granite countertops, yellow backsplash and ceramic backsplash

Kitchen remodel in 1915 home.
Example of a classic u-shaped light wood floor and beige floor eat-in kitchen design in Minneapolis with a farmhouse sink, white cabinets, soapstone countertops, yellow backsplash, ceramic backsplash, stainless steel appliances, an island, black countertops and shaker cabinets
Example of a classic u-shaped light wood floor and beige floor eat-in kitchen design in Minneapolis with a farmhouse sink, white cabinets, soapstone countertops, yellow backsplash, ceramic backsplash, stainless steel appliances, an island, black countertops and shaker cabinets
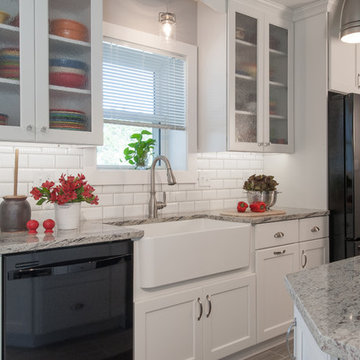
Anne Matheis Photography
Example of a mid-sized transitional l-shaped porcelain tile eat-in kitchen design in St Louis with an integrated sink, shaker cabinets, white cabinets, granite countertops, yellow backsplash, subway tile backsplash, colored appliances and no island
Example of a mid-sized transitional l-shaped porcelain tile eat-in kitchen design in St Louis with an integrated sink, shaker cabinets, white cabinets, granite countertops, yellow backsplash, subway tile backsplash, colored appliances and no island
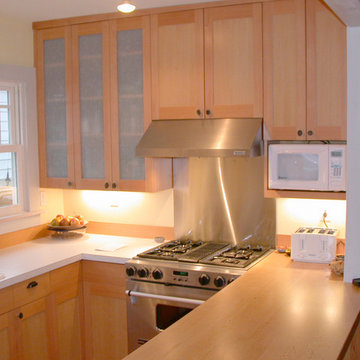
Mid-sized arts and crafts galley light wood floor open concept kitchen photo in Seattle with a double-bowl sink, shaker cabinets, light wood cabinets, quartzite countertops, yellow backsplash, white appliances and a peninsula
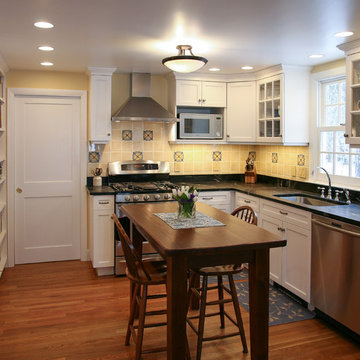
A completely remodeled kitchen with custom cabinets.
Mid-sized elegant l-shaped medium tone wood floor and brown floor enclosed kitchen photo in Boston with a single-bowl sink, shaker cabinets, white cabinets, soapstone countertops, stainless steel appliances, yellow backsplash, porcelain backsplash and an island
Mid-sized elegant l-shaped medium tone wood floor and brown floor enclosed kitchen photo in Boston with a single-bowl sink, shaker cabinets, white cabinets, soapstone countertops, stainless steel appliances, yellow backsplash, porcelain backsplash and an island
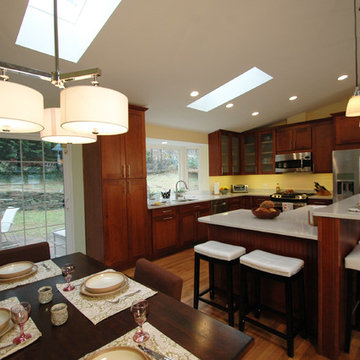
Addie Merrick-Phang
Open concept kitchen - transitional l-shaped open concept kitchen idea in DC Metro with an undermount sink, shaker cabinets, dark wood cabinets, quartzite countertops, yellow backsplash and stainless steel appliances
Open concept kitchen - transitional l-shaped open concept kitchen idea in DC Metro with an undermount sink, shaker cabinets, dark wood cabinets, quartzite countertops, yellow backsplash and stainless steel appliances
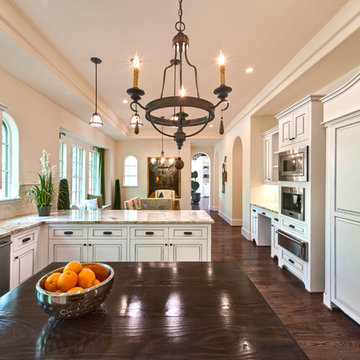
Courtesy of Vladimir Ambia Photography
Inspiration for a large mediterranean u-shaped medium tone wood floor eat-in kitchen remodel in Houston with a farmhouse sink, shaker cabinets, white cabinets, marble countertops, yellow backsplash, subway tile backsplash, paneled appliances and an island
Inspiration for a large mediterranean u-shaped medium tone wood floor eat-in kitchen remodel in Houston with a farmhouse sink, shaker cabinets, white cabinets, marble countertops, yellow backsplash, subway tile backsplash, paneled appliances and an island
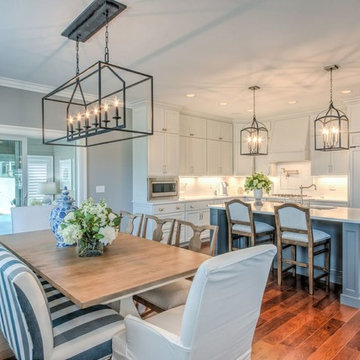
Colleen Gahry-Robb, Interior Designer / Ethan Allen, Auburn Hills, MI
Example of a huge transitional l-shaped medium tone wood floor and brown floor eat-in kitchen design in Detroit with an undermount sink, shaker cabinets, white cabinets, quartzite countertops, yellow backsplash, stainless steel appliances, an island and white countertops
Example of a huge transitional l-shaped medium tone wood floor and brown floor eat-in kitchen design in Detroit with an undermount sink, shaker cabinets, white cabinets, quartzite countertops, yellow backsplash, stainless steel appliances, an island and white countertops
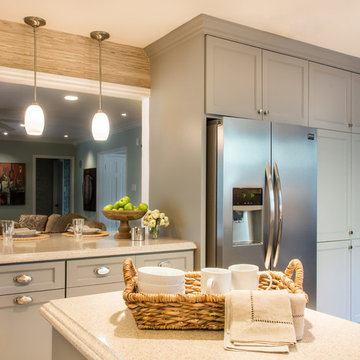
Karen Dorsey Photography
Inspiration for a mid-sized transitional u-shaped marble floor eat-in kitchen remodel in Houston with an undermount sink, shaker cabinets, gray cabinets, quartz countertops, yellow backsplash, ceramic backsplash, stainless steel appliances and a peninsula
Inspiration for a mid-sized transitional u-shaped marble floor eat-in kitchen remodel in Houston with an undermount sink, shaker cabinets, gray cabinets, quartz countertops, yellow backsplash, ceramic backsplash, stainless steel appliances and a peninsula
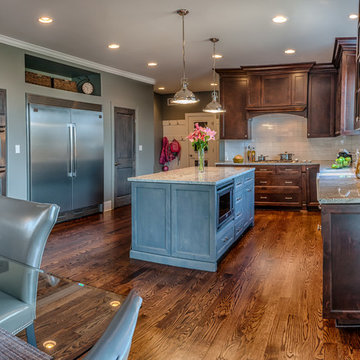
L-Shaped Kitchen with double fridge/freezer centered on window and island. Pantry door stained to match cabinet color and double oven housing.
Inspiration for a transitional l-shaped medium tone wood floor eat-in kitchen remodel in Chicago with a farmhouse sink, shaker cabinets, gray cabinets, granite countertops, yellow backsplash, ceramic backsplash, stainless steel appliances and an island
Inspiration for a transitional l-shaped medium tone wood floor eat-in kitchen remodel in Chicago with a farmhouse sink, shaker cabinets, gray cabinets, granite countertops, yellow backsplash, ceramic backsplash, stainless steel appliances and an island
Kitchen with Shaker Cabinets and Yellow Backsplash Ideas
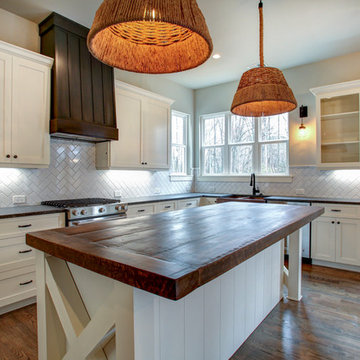
Eat-in kitchen - mid-sized cottage l-shaped dark wood floor eat-in kitchen idea in Atlanta with a farmhouse sink, shaker cabinets, white cabinets, wood countertops, yellow backsplash, ceramic backsplash, stainless steel appliances and an island
4





