Kitchen with Soapstone Countertops and Glass Tile Backsplash Ideas
Refine by:
Budget
Sort by:Popular Today
61 - 80 of 866 photos
Item 1 of 3
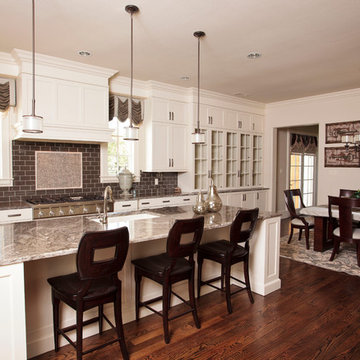
Inspiration for a mid-sized modern l-shaped medium tone wood floor and brown floor open concept kitchen remodel in Dallas with shaker cabinets, white cabinets, soapstone countertops, brown backsplash, glass tile backsplash, stainless steel appliances and an island
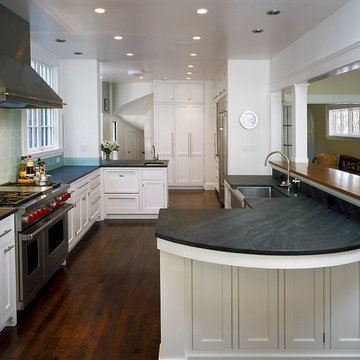
Inspiration for a large timeless l-shaped dark wood floor and brown floor eat-in kitchen remodel in San Francisco with a farmhouse sink, white cabinets, blue backsplash, glass tile backsplash, stainless steel appliances, shaker cabinets, soapstone countertops and a peninsula
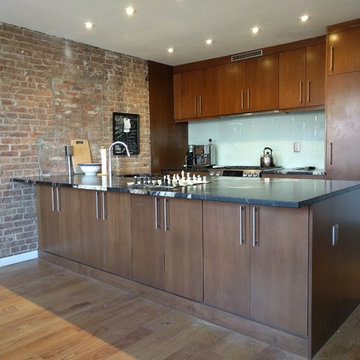
Formerly a small, walled-in and confined kitchen next to a nondescript living room. Walls were removed to create an open space and expose the original brick, kitchen layout was modified to have the sink face the large bank of windows, floor was completely replaced and joists re-leveled (6" low in places!). Although there were surprises that come from remodeling in an old structure, our skilled craftsmen completed this project beautifully and on-budget.
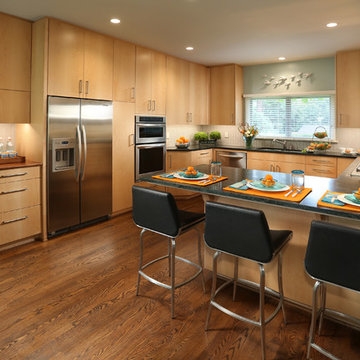
Inspiration for a mid-sized contemporary u-shaped medium tone wood floor eat-in kitchen remodel in Los Angeles with an undermount sink, flat-panel cabinets, light wood cabinets, soapstone countertops, glass tile backsplash, stainless steel appliances and a peninsula
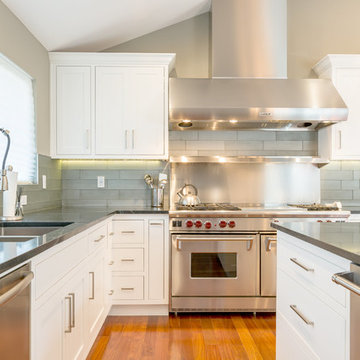
Custom inset, Shaker style cabinets with 60" Wolf range and hood. Soapstone countertops and glass subway tile.
Large trendy l-shaped medium tone wood floor eat-in kitchen photo in Los Angeles with an undermount sink, shaker cabinets, white cabinets, soapstone countertops, green backsplash, glass tile backsplash, stainless steel appliances and an island
Large trendy l-shaped medium tone wood floor eat-in kitchen photo in Los Angeles with an undermount sink, shaker cabinets, white cabinets, soapstone countertops, green backsplash, glass tile backsplash, stainless steel appliances and an island
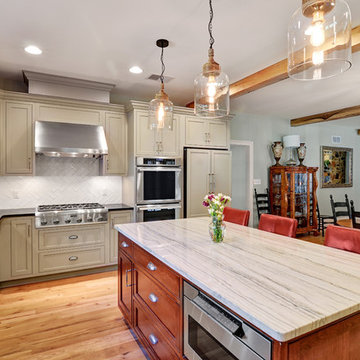
Example of a large farmhouse u-shaped light wood floor and brown floor kitchen design in Baltimore with a farmhouse sink, shaker cabinets, beige cabinets, soapstone countertops, white backsplash, glass tile backsplash, paneled appliances and an island
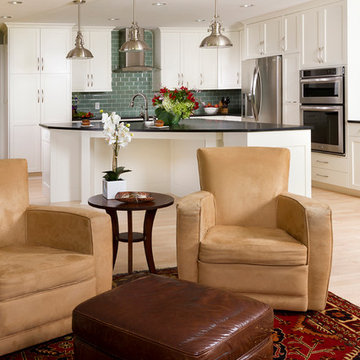
Built with care by Anchor Builders.
Photos by Seth Benn Photography.
Elegant u-shaped eat-in kitchen photo in Minneapolis with an undermount sink, shaker cabinets, white cabinets, soapstone countertops, green backsplash, glass tile backsplash and stainless steel appliances
Elegant u-shaped eat-in kitchen photo in Minneapolis with an undermount sink, shaker cabinets, white cabinets, soapstone countertops, green backsplash, glass tile backsplash and stainless steel appliances
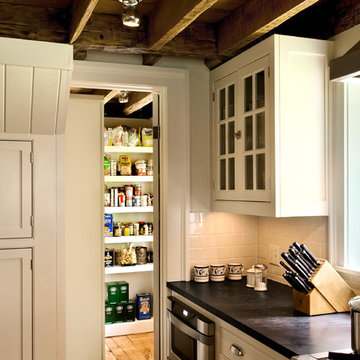
Renovated kitchen in old home with low ceilings
View of pantry and cabinets.
Photography: Rob Karosis
Inspiration for a timeless kitchen remodel in New York with soapstone countertops, white backsplash, glass tile backsplash and stainless steel appliances
Inspiration for a timeless kitchen remodel in New York with soapstone countertops, white backsplash, glass tile backsplash and stainless steel appliances
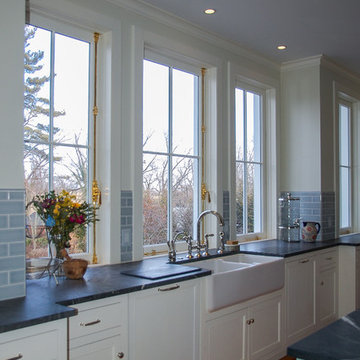
Example of a mid-sized country l-shaped medium tone wood floor kitchen design in DC Metro with a farmhouse sink, recessed-panel cabinets, white cabinets, soapstone countertops, gray backsplash, glass tile backsplash, stainless steel appliances and an island
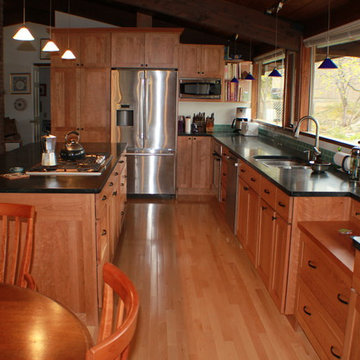
Example of a large arts and crafts l-shaped light wood floor eat-in kitchen design in Burlington with a double-bowl sink, shaker cabinets, medium tone wood cabinets, soapstone countertops, stainless steel appliances, an island and glass tile backsplash
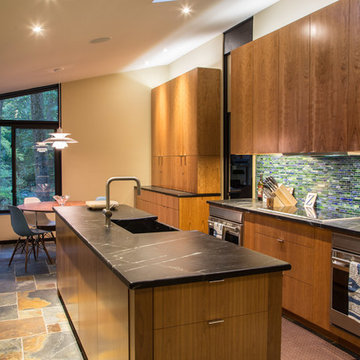
Josh Barker Photography
Trendy single-wall eat-in kitchen photo in Philadelphia with soapstone countertops, stainless steel appliances, an island, an integrated sink, flat-panel cabinets, medium tone wood cabinets, blue backsplash and glass tile backsplash
Trendy single-wall eat-in kitchen photo in Philadelphia with soapstone countertops, stainless steel appliances, an island, an integrated sink, flat-panel cabinets, medium tone wood cabinets, blue backsplash and glass tile backsplash
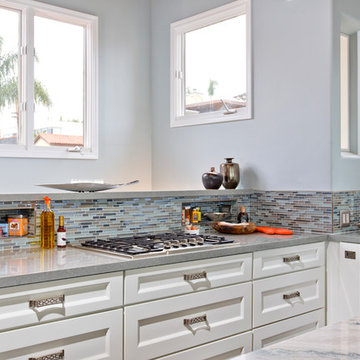
Open concept kitchen - huge coastal u-shaped dark wood floor open concept kitchen idea in Tampa with a farmhouse sink, shaker cabinets, soapstone countertops, multicolored backsplash, glass tile backsplash, stainless steel appliances and an island
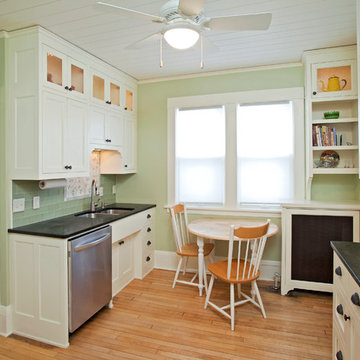
Shultz Photo & Design
Inspiration for a small timeless light wood floor and beige floor enclosed kitchen remodel in Minneapolis with an undermount sink, recessed-panel cabinets, white cabinets, soapstone countertops, green backsplash, glass tile backsplash, stainless steel appliances and no island
Inspiration for a small timeless light wood floor and beige floor enclosed kitchen remodel in Minneapolis with an undermount sink, recessed-panel cabinets, white cabinets, soapstone countertops, green backsplash, glass tile backsplash, stainless steel appliances and no island
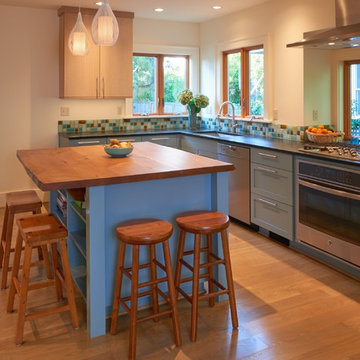
A dark and poorly laid out kitchen has been opened up to the adjacent Dining Room, enhanced with well designed lighting and all new cabinets. A generous island with Madronna live edge countertop creates the new focal point for the room.
Photos: Dale Lang NW Architectural Photography
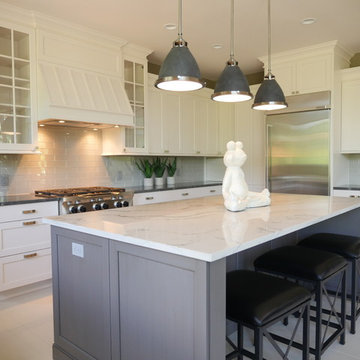
Kitchen
Builder: J.P. Craig Custom Homes
Interior Design: Craig & Company
Kitchen Design: Brian Neeper
Photographer: Joseph Brzuchanski
Open concept kitchen - large transitional l-shaped open concept kitchen idea in Detroit with an undermount sink, shaker cabinets, white cabinets, soapstone countertops, gray backsplash, glass tile backsplash, stainless steel appliances and an island
Open concept kitchen - large transitional l-shaped open concept kitchen idea in Detroit with an undermount sink, shaker cabinets, white cabinets, soapstone countertops, gray backsplash, glass tile backsplash, stainless steel appliances and an island
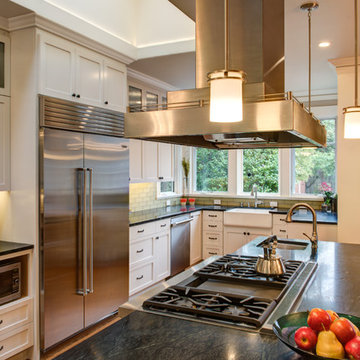
Inspiration for a large craftsman l-shaped medium tone wood floor eat-in kitchen remodel in San Francisco with a farmhouse sink, recessed-panel cabinets, white cabinets, soapstone countertops, green backsplash, glass tile backsplash, stainless steel appliances and an island
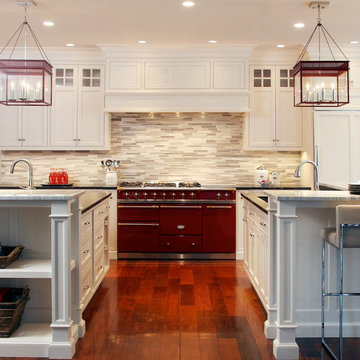
New Canaan, Connecticut Traditional Kitchen with White Cabinets designed by True North Cabinets. http://www.kountrykraft.com/photo-gallery/white-kitchen-cabinets-new-canaan-connecticut-n89399/
Door Design: TW10 Door Style with an Ogee Framing Bead
Custom Color: Real Brushed Stroke VM-81680 Finish
Job Number: N89399
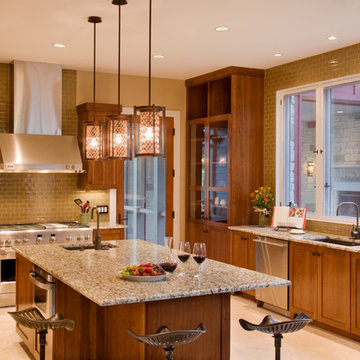
Photo by: Coles Hairston
Large trendy l-shaped ceramic tile and beige floor eat-in kitchen photo in Austin with soapstone countertops, a drop-in sink, recessed-panel cabinets, medium tone wood cabinets, brown backsplash, glass tile backsplash, stainless steel appliances and an island
Large trendy l-shaped ceramic tile and beige floor eat-in kitchen photo in Austin with soapstone countertops, a drop-in sink, recessed-panel cabinets, medium tone wood cabinets, brown backsplash, glass tile backsplash, stainless steel appliances and an island
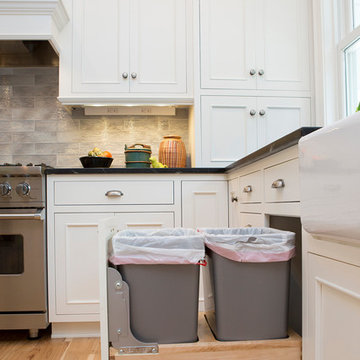
Inspiration for a mid-sized timeless u-shaped medium tone wood floor open concept kitchen remodel in Minneapolis with a farmhouse sink, raised-panel cabinets, white cabinets, soapstone countertops, gray backsplash, glass tile backsplash, stainless steel appliances and an island
Kitchen with Soapstone Countertops and Glass Tile Backsplash Ideas
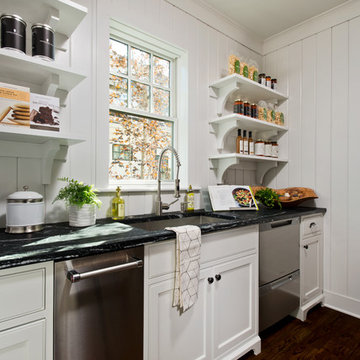
Randall Perry Photography
Eat-in kitchen - medium tone wood floor eat-in kitchen idea in New York with a farmhouse sink, open cabinets, white cabinets, soapstone countertops, white backsplash, glass tile backsplash, stainless steel appliances and an island
Eat-in kitchen - medium tone wood floor eat-in kitchen idea in New York with a farmhouse sink, open cabinets, white cabinets, soapstone countertops, white backsplash, glass tile backsplash, stainless steel appliances and an island
4





