Kitchen with Soapstone Countertops and Green Backsplash Ideas
Sort by:Popular Today
61 - 80 of 838 photos
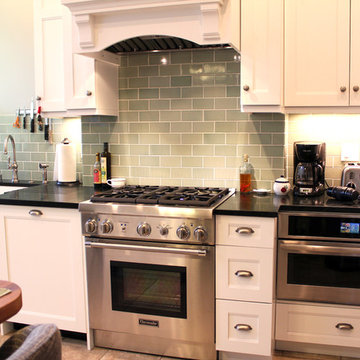
Manuela Paparella
Eat-in kitchen - traditional porcelain tile and beige floor eat-in kitchen idea in San Francisco with a farmhouse sink, shaker cabinets, white cabinets, soapstone countertops, green backsplash, ceramic backsplash and stainless steel appliances
Eat-in kitchen - traditional porcelain tile and beige floor eat-in kitchen idea in San Francisco with a farmhouse sink, shaker cabinets, white cabinets, soapstone countertops, green backsplash, ceramic backsplash and stainless steel appliances
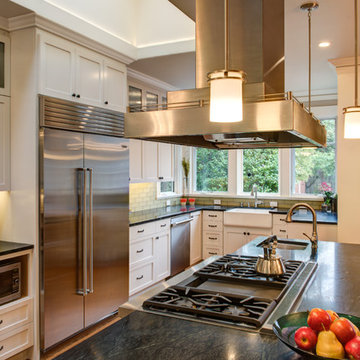
Inspiration for a large craftsman l-shaped medium tone wood floor eat-in kitchen remodel in San Francisco with a farmhouse sink, recessed-panel cabinets, white cabinets, soapstone countertops, green backsplash, glass tile backsplash, stainless steel appliances and an island
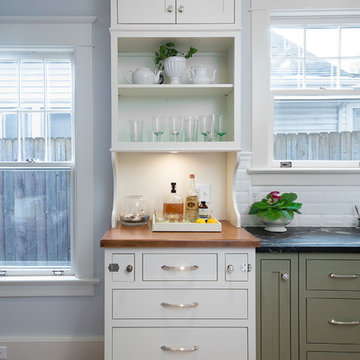
Inspiration for a mid-sized timeless u-shaped medium tone wood floor eat-in kitchen remodel in Other with an undermount sink, shaker cabinets, white cabinets, soapstone countertops, green backsplash, subway tile backsplash, paneled appliances and no island
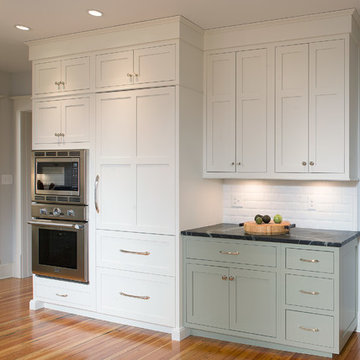
Mid-sized elegant u-shaped medium tone wood floor eat-in kitchen photo in Other with an undermount sink, shaker cabinets, white cabinets, soapstone countertops, green backsplash, subway tile backsplash, paneled appliances and no island
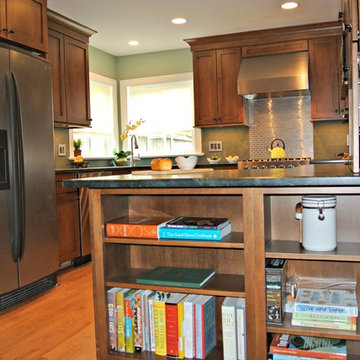
This craftsman kitchen borrows natural elements from architect and design icon, Frank Lloyd Wright. A slate backsplash, soapstone counters, and wood cabinetry is a perfect throwback to midcentury design.
What ties this kitchen to present day design are elements such as stainless steel appliances and smart and hidden storage. This kitchen takes advantage of every nook and cranny to provide extra storage for pantry items and cookware.
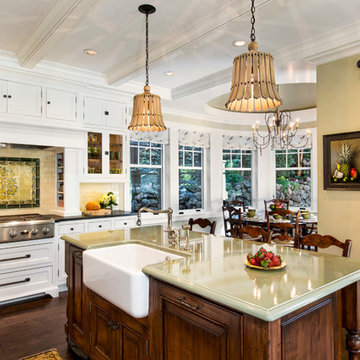
Kelly Vorves and Diana Barbatti
Large elegant dark wood floor kitchen photo in San Francisco with a farmhouse sink, beaded inset cabinets, white cabinets, soapstone countertops, green backsplash, mosaic tile backsplash and stainless steel appliances
Large elegant dark wood floor kitchen photo in San Francisco with a farmhouse sink, beaded inset cabinets, white cabinets, soapstone countertops, green backsplash, mosaic tile backsplash and stainless steel appliances
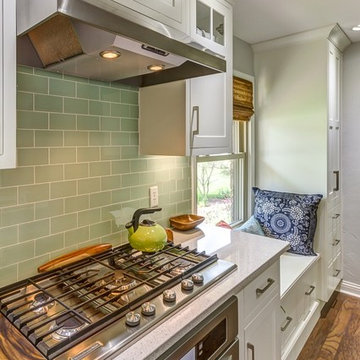
Large trendy u-shaped dark wood floor enclosed kitchen photo in Other with an undermount sink, shaker cabinets, white cabinets, soapstone countertops, green backsplash, subway tile backsplash, stainless steel appliances and two islands
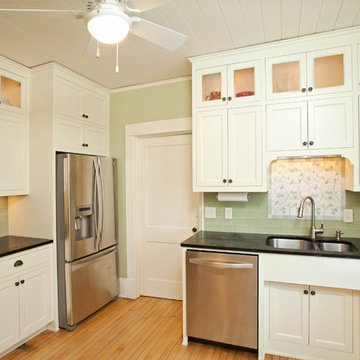
Shultz Photo & Design
Example of a mid-sized classic light wood floor and beige floor enclosed kitchen design in Minneapolis with a double-bowl sink, recessed-panel cabinets, white cabinets, soapstone countertops, green backsplash, glass tile backsplash, stainless steel appliances and no island
Example of a mid-sized classic light wood floor and beige floor enclosed kitchen design in Minneapolis with a double-bowl sink, recessed-panel cabinets, white cabinets, soapstone countertops, green backsplash, glass tile backsplash, stainless steel appliances and no island

Photo by Helen Norman, Styling by Charlotte Safavi
Large cottage l-shaped light wood floor open concept kitchen photo in DC Metro with an undermount sink, shaker cabinets, light wood cabinets, soapstone countertops, green backsplash, stone slab backsplash, stainless steel appliances, an island and green countertops
Large cottage l-shaped light wood floor open concept kitchen photo in DC Metro with an undermount sink, shaker cabinets, light wood cabinets, soapstone countertops, green backsplash, stone slab backsplash, stainless steel appliances, an island and green countertops
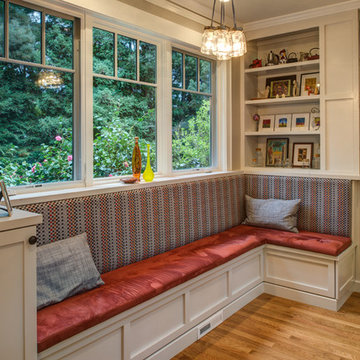
Eat-in kitchen - large craftsman l-shaped medium tone wood floor eat-in kitchen idea in San Francisco with a farmhouse sink, recessed-panel cabinets, white cabinets, soapstone countertops, green backsplash, glass tile backsplash, stainless steel appliances and an island
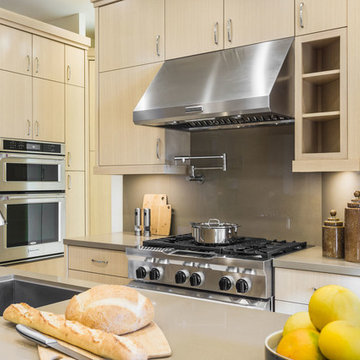
The perfect winter getaway for these Pacific Northwest clients of mine. I wanted to design a space that promoted relaxation (and sunbathing!), so my team and I adorned the home almost entirely in warm neutrals. To match the distinct artwork, we made sure to add in powerful pops of black, brass, and a tad of sparkle, offering strong touches of modern flair.
Designed by Michelle Yorke Interiors who also serves Seattle, Washington and it's surrounding East-Side suburbs from Mercer Island all the way through Issaquah.
For more about Michelle Yorke, click here: https://michelleyorkedesign.com/
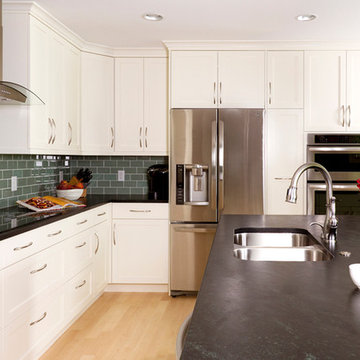
Built with care by Anchor Builders.
Photos by Seth Benn Photography.
Eat-in kitchen - traditional u-shaped eat-in kitchen idea in Minneapolis with an undermount sink, shaker cabinets, white cabinets, soapstone countertops, green backsplash, glass tile backsplash and stainless steel appliances
Eat-in kitchen - traditional u-shaped eat-in kitchen idea in Minneapolis with an undermount sink, shaker cabinets, white cabinets, soapstone countertops, green backsplash, glass tile backsplash and stainless steel appliances
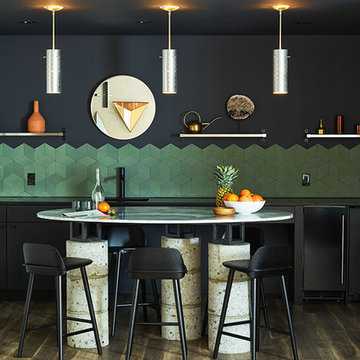
Inspiration for a small contemporary single-wall medium tone wood floor and brown floor open concept kitchen remodel in New York with an undermount sink, louvered cabinets, black cabinets, soapstone countertops, green backsplash, ceramic backsplash, stainless steel appliances, an island and black countertops
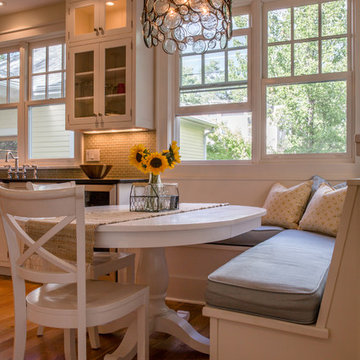
We designed this space for a young family relocating to Boulder from San Francisco. We did the whole project while they were still in SF so that they arrived to a finished space that was ready to live in! We went with a traditional look but layered in industrial and modern elements. We kept the big pieces neutral and brought in blues and greens in accents throughout.
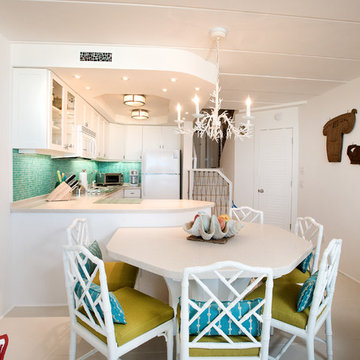
Photo by Coastal Style Magazine
Mid-sized beach style l-shaped porcelain tile and beige floor kitchen photo in Other with a single-bowl sink, recessed-panel cabinets, white cabinets, soapstone countertops, green backsplash, glass tile backsplash, white appliances and a peninsula
Mid-sized beach style l-shaped porcelain tile and beige floor kitchen photo in Other with a single-bowl sink, recessed-panel cabinets, white cabinets, soapstone countertops, green backsplash, glass tile backsplash, white appliances and a peninsula
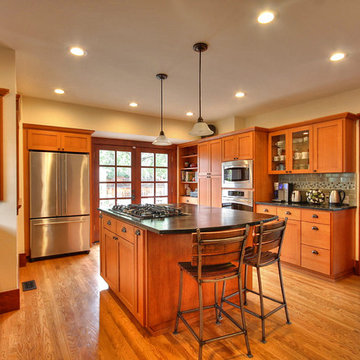
Transitional kitchen with soapstone counter tops, tile blacksplash, wood floors and an island cooktop.
Example of a large classic light wood floor eat-in kitchen design in San Francisco with an undermount sink, shaker cabinets, medium tone wood cabinets, soapstone countertops, green backsplash, mosaic tile backsplash, stainless steel appliances and an island
Example of a large classic light wood floor eat-in kitchen design in San Francisco with an undermount sink, shaker cabinets, medium tone wood cabinets, soapstone countertops, green backsplash, mosaic tile backsplash, stainless steel appliances and an island
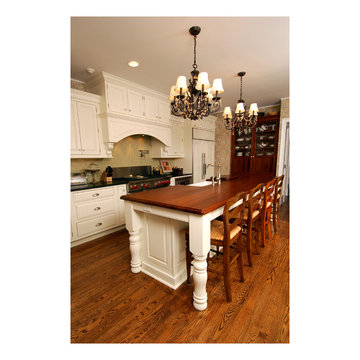
This kitchen was part of a whole house remodel and, as such, it required a complete reimagining of the space. Given the new layout of the rather upscale home, the kitchen would be relatively open to other areas and could not sacrifice elegance for the purpose of functionality. Meanwhile, high functionality was a major requirement as the client was a cook who required professional appliances, wide countertop work areas and plenty of storage space. At $85,000, the kitchen fell well within the client’s budget while meeting her expectations.
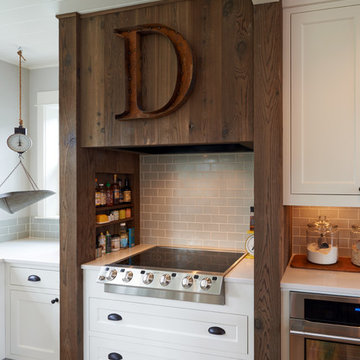
Remodel by Ostmo Construction
Design by Stephanie Tottingham, architect
Photos by Dale Lang of NW Architectural Photography
"Better than Barnwood" supplied by Select Timber Products
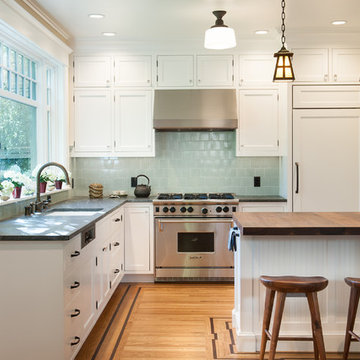
Open concept kitchen - small traditional l-shaped light wood floor open concept kitchen idea in San Francisco with a single-bowl sink, beaded inset cabinets, white cabinets, soapstone countertops, green backsplash, ceramic backsplash, white appliances and an island
Kitchen with Soapstone Countertops and Green Backsplash Ideas

The open concept Great Room includes the Kitchen, Breakfast, Dining, and Living spaces. The dining room is visually and physically separated by built-in shelves and a coffered ceiling. Windows and french doors open from this space into the adjacent Sunroom. The wood cabinets and trim detail present throughout the rest of the home are highlighted here, brightened by the many windows, with views to the lush back yard. The large island features a pull-out marble prep table for baking, and the counter is home to the grocery pass-through to the Mudroom / Butler's Pantry.
4





