Kitchen with Soapstone Countertops and Paneled Appliances Ideas
Refine by:
Budget
Sort by:Popular Today
161 - 180 of 1,470 photos
Item 1 of 3
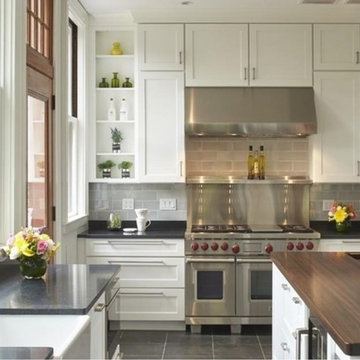
Eat-in kitchen - traditional l-shaped porcelain tile and gray floor eat-in kitchen idea in Boston with a farmhouse sink, recessed-panel cabinets, soapstone countertops, gray backsplash, ceramic backsplash, paneled appliances, an island and black countertops
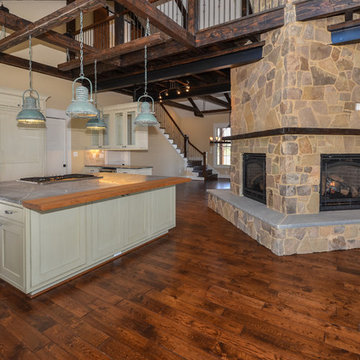
From the family room you can see the soapstone island with a reclaimed wood overhang. Your arms won't get cold when you lean on it! The 4-sided fireplace rises up through the bridge above. 5" distressed hardwood floors add to the rustic industrial farmhouse effect.
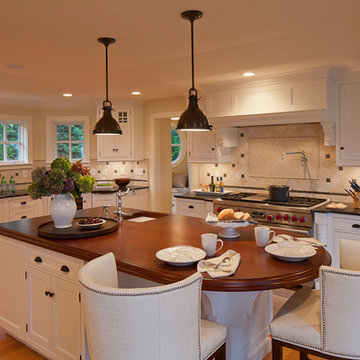
Photo Credits: Brian Vanden Brink
Eat-in kitchen - large coastal u-shaped light wood floor and brown floor eat-in kitchen idea in Boston with an undermount sink, beaded inset cabinets, white cabinets, soapstone countertops, beige backsplash, ceramic backsplash, paneled appliances and an island
Eat-in kitchen - large coastal u-shaped light wood floor and brown floor eat-in kitchen idea in Boston with an undermount sink, beaded inset cabinets, white cabinets, soapstone countertops, beige backsplash, ceramic backsplash, paneled appliances and an island
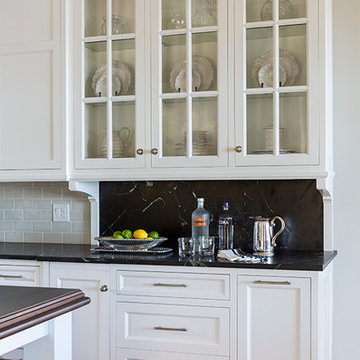
Co-Designed with Rosemary Merrill, AKBD while at Casa Verde Design
Example of a large classic l-shaped medium tone wood floor kitchen design in Minneapolis with a farmhouse sink, flat-panel cabinets, white cabinets, soapstone countertops, black backsplash, stone slab backsplash, paneled appliances and an island
Example of a large classic l-shaped medium tone wood floor kitchen design in Minneapolis with a farmhouse sink, flat-panel cabinets, white cabinets, soapstone countertops, black backsplash, stone slab backsplash, paneled appliances and an island
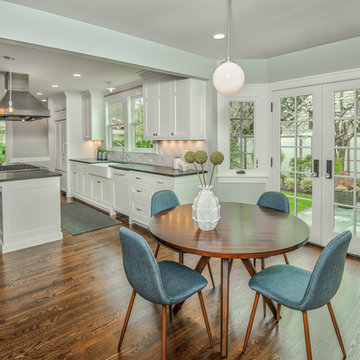
Inspiration for a huge transitional galley medium tone wood floor and brown floor eat-in kitchen remodel in Portland with a farmhouse sink, recessed-panel cabinets, white cabinets, soapstone countertops, gray backsplash, marble backsplash, paneled appliances, an island and gray countertops
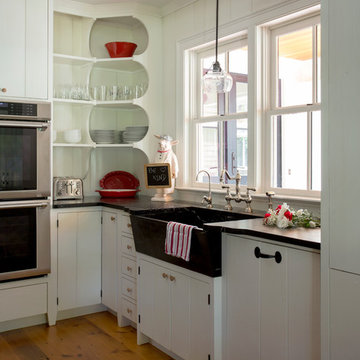
Main Streets and Back Roads...
The homeowners fell in love with this spectacular Lynnfield, MA Colonial farmhouse, complete with iconic New England style timber frame barn, grand outdoor fireplaced living space and in-ground pool. They bought the prestigious location with the desire to bring the home’s character back to life and at the same time, reconfigure the layout, expand the living space and increase the number of rooms to accommodate their needs as a family. Notice the reclaimed wood floors, hand hewn beams and hand crafted/hand planed cabinetry, all country living at its finest only 17 miles North of Boston.
Photo by Eric Roth
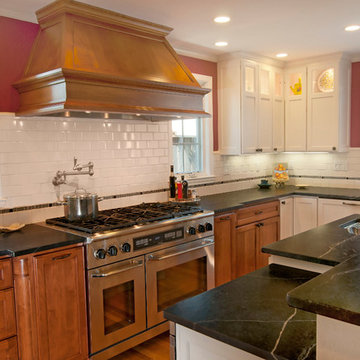
Open concept kitchen - large traditional open concept kitchen idea in San Francisco with recessed-panel cabinets, medium tone wood cabinets, soapstone countertops, white backsplash, subway tile backsplash and paneled appliances
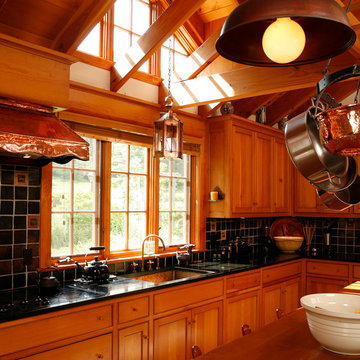
Custom Kitchen. Design-build by Trueblood.
[photo: Tom Grimes]
Open concept kitchen - cottage open concept kitchen idea in Philadelphia with an undermount sink, flat-panel cabinets, medium tone wood cabinets, soapstone countertops, black backsplash, ceramic backsplash and paneled appliances
Open concept kitchen - cottage open concept kitchen idea in Philadelphia with an undermount sink, flat-panel cabinets, medium tone wood cabinets, soapstone countertops, black backsplash, ceramic backsplash and paneled appliances
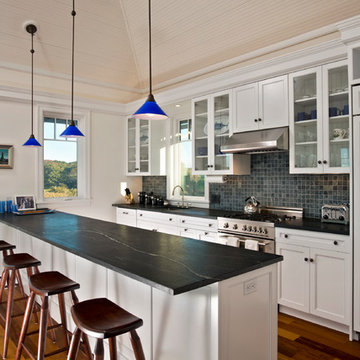
Randall Perry Photography
Open concept kitchen - mid-sized traditional single-wall medium tone wood floor open concept kitchen idea in New York with a single-bowl sink, recessed-panel cabinets, white cabinets, soapstone countertops, blue backsplash, ceramic backsplash, paneled appliances and a peninsula
Open concept kitchen - mid-sized traditional single-wall medium tone wood floor open concept kitchen idea in New York with a single-bowl sink, recessed-panel cabinets, white cabinets, soapstone countertops, blue backsplash, ceramic backsplash, paneled appliances and a peninsula
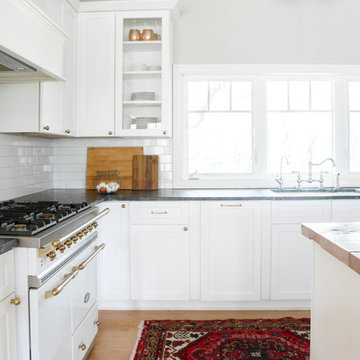
Kitchen with Lacanche Range, Rohl Perrin & Rowe faucet, soapstone countertops, and subway backsplash. Schoolhouse Electric ceiling light and vintage rug.
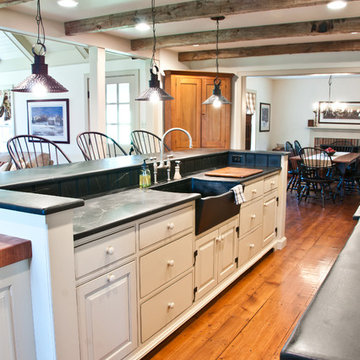
Photo Courtesy of: Rittenhouse Builders
Photo By: Josh Barker Photography
Lancaster County's Design-Driven Cabinetry Experts
Mid-sized elegant l-shaped medium tone wood floor open concept kitchen photo in Philadelphia with a farmhouse sink, beaded inset cabinets, white cabinets, soapstone countertops, white backsplash, paneled appliances, an island and wood backsplash
Mid-sized elegant l-shaped medium tone wood floor open concept kitchen photo in Philadelphia with a farmhouse sink, beaded inset cabinets, white cabinets, soapstone countertops, white backsplash, paneled appliances, an island and wood backsplash
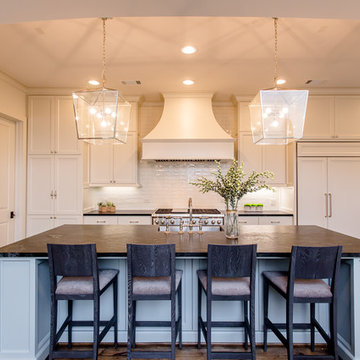
Inspiration for a mid-sized transitional galley dark wood floor open concept kitchen remodel in Houston with a farmhouse sink, recessed-panel cabinets, beige cabinets, soapstone countertops, beige backsplash, subway tile backsplash, paneled appliances and an island
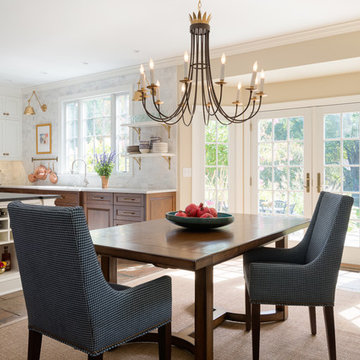
A complete renovation of a 90's kitchen featuring a gorgeous blue Lacanche range. The cabinets were designed by AJ Margulis Interiors and built by St. Joseph Trim and Cabinet Company.
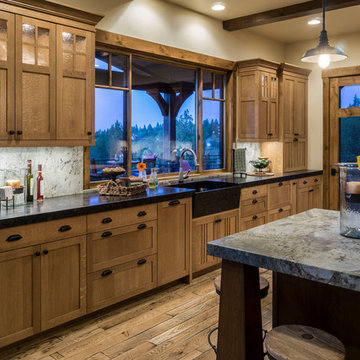
Ross Chandler
Large mountain style u-shaped medium tone wood floor and brown floor enclosed kitchen photo in Other with a farmhouse sink, shaker cabinets, medium tone wood cabinets, soapstone countertops, multicolored backsplash, stone slab backsplash, paneled appliances, two islands and black countertops
Large mountain style u-shaped medium tone wood floor and brown floor enclosed kitchen photo in Other with a farmhouse sink, shaker cabinets, medium tone wood cabinets, soapstone countertops, multicolored backsplash, stone slab backsplash, paneled appliances, two islands and black countertops
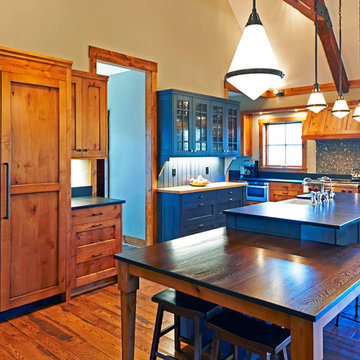
Open concept kitchen - mid-sized cottage u-shaped medium tone wood floor open concept kitchen idea in Minneapolis with a farmhouse sink, beaded inset cabinets, blue cabinets, soapstone countertops, blue backsplash, paneled appliances and an island
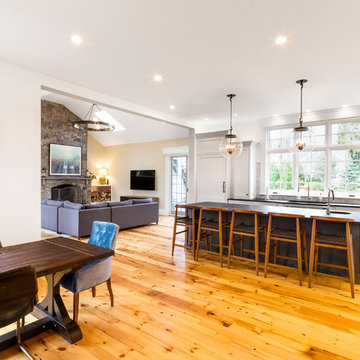
Inspiration for a large transitional l-shaped light wood floor eat-in kitchen remodel in Boston with shaker cabinets, white cabinets, soapstone countertops, white backsplash, stone tile backsplash, paneled appliances, an island and an undermount sink
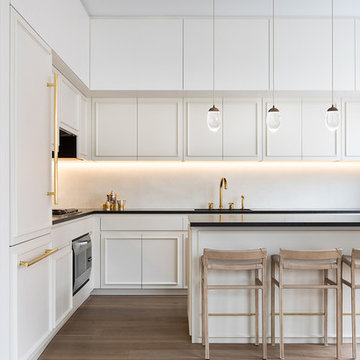
Inspiration for a mid-sized contemporary u-shaped light wood floor and beige floor eat-in kitchen remodel in New York with an undermount sink, flat-panel cabinets, white cabinets, soapstone countertops, white backsplash, stone slab backsplash, paneled appliances, an island and black countertops
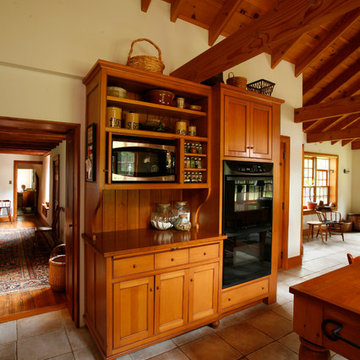
Kitchen and dining room addition to an historic farmhouse in Bucks County PA., featuring exposed beams, shaker style cabinetry in natural cherry, soapstone counter tops, mercer tile, hammered copper range hood and sink.
Design/build by Trueblood.
[Photo: by Tom Grimes]
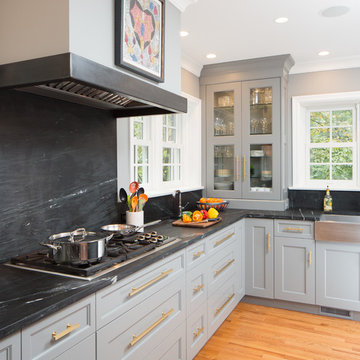
Keith Gegg
Mid-sized transitional l-shaped medium tone wood floor open concept kitchen photo in St Louis with a farmhouse sink, recessed-panel cabinets, gray cabinets, soapstone countertops, stone slab backsplash, paneled appliances and an island
Mid-sized transitional l-shaped medium tone wood floor open concept kitchen photo in St Louis with a farmhouse sink, recessed-panel cabinets, gray cabinets, soapstone countertops, stone slab backsplash, paneled appliances and an island
Kitchen with Soapstone Countertops and Paneled Appliances Ideas
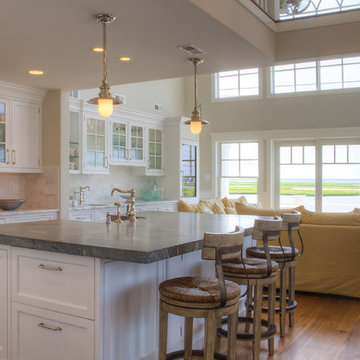
Bishop & Smith Architects, Kitchen
Eat-in kitchen - large cottage l-shaped medium tone wood floor and brown floor eat-in kitchen idea in Philadelphia with a farmhouse sink, shaker cabinets, white cabinets, soapstone countertops, gray backsplash, stone tile backsplash, paneled appliances and an island
Eat-in kitchen - large cottage l-shaped medium tone wood floor and brown floor eat-in kitchen idea in Philadelphia with a farmhouse sink, shaker cabinets, white cabinets, soapstone countertops, gray backsplash, stone tile backsplash, paneled appliances and an island
9





