Kitchen with Soapstone Countertops and Stone Tile Backsplash Ideas
Refine by:
Budget
Sort by:Popular Today
21 - 40 of 1,536 photos
Item 1 of 3
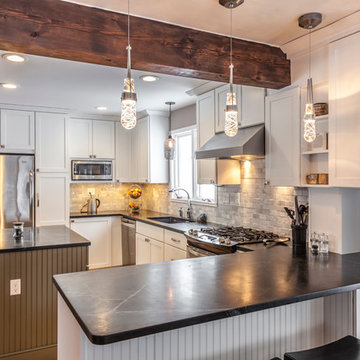
Designer: Matt Welch
Contractor: Adam Lambert
Photographer: Mark Bayer
Eat-in kitchen - mid-sized craftsman u-shaped light wood floor eat-in kitchen idea in Burlington with an undermount sink, shaker cabinets, white cabinets, soapstone countertops, white backsplash, stone tile backsplash, stainless steel appliances and an island
Eat-in kitchen - mid-sized craftsman u-shaped light wood floor eat-in kitchen idea in Burlington with an undermount sink, shaker cabinets, white cabinets, soapstone countertops, white backsplash, stone tile backsplash, stainless steel appliances and an island
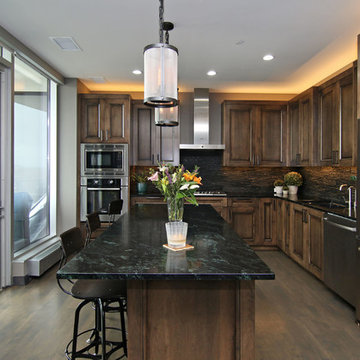
Brandon Rowell Photography
Mid-sized transitional l-shaped dark wood floor open concept kitchen photo in Minneapolis with an undermount sink, soapstone countertops, gray backsplash, stone tile backsplash, stainless steel appliances, an island, shaker cabinets and dark wood cabinets
Mid-sized transitional l-shaped dark wood floor open concept kitchen photo in Minneapolis with an undermount sink, soapstone countertops, gray backsplash, stone tile backsplash, stainless steel appliances, an island, shaker cabinets and dark wood cabinets
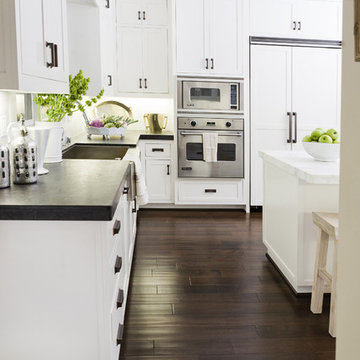
Inspiration for a large contemporary u-shaped dark wood floor enclosed kitchen remodel in Orange County with a farmhouse sink, shaker cabinets, white cabinets, soapstone countertops, white backsplash, stone tile backsplash, stainless steel appliances and an island
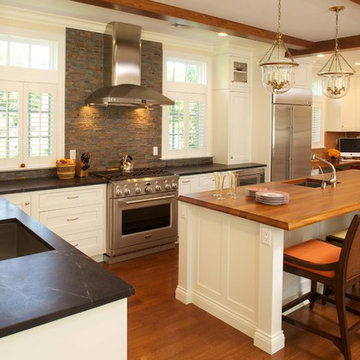
A creative mix of finishes: soapstone, stainless, teak, rustic mosaic stone, and rustic oak-- are all complimented by the creamy painted cabinetry.
Jennifer Howard, JWH Design & Cabinetry
Chris Fitzgerald, Contractor
Mick Hales, Photographer
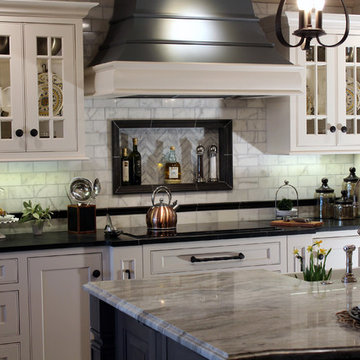
Our custom beaded inset cabinetry in a soft white contrasts well with the dark soapstone countertops and Natural Quartz Island top.
Inspiration for a large transitional porcelain tile eat-in kitchen remodel in Oklahoma City with beaded inset cabinets, white cabinets, soapstone countertops, white backsplash and stone tile backsplash
Inspiration for a large transitional porcelain tile eat-in kitchen remodel in Oklahoma City with beaded inset cabinets, white cabinets, soapstone countertops, white backsplash and stone tile backsplash
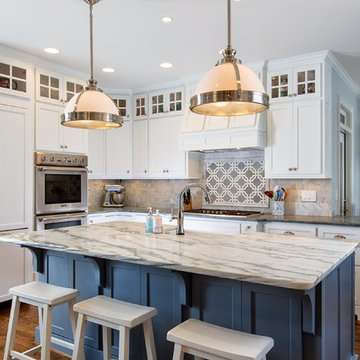
A modern farmhouse kitchen outside of Atlanta. Chic meets comfort in this family kitchen! http://www.jrrenovations.com/
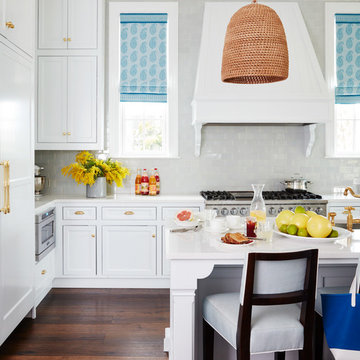
Example of a large transitional l-shaped dark wood floor and brown floor open concept kitchen design in Jacksonville with beaded inset cabinets, white cabinets, soapstone countertops, gray backsplash, stone tile backsplash, stainless steel appliances, an island and an undermount sink
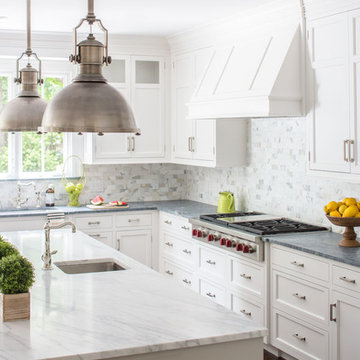
Island is Calacatta Gold Marble in Honed Finish
Perimeter is Classic Soapstone which was selected for its durability and soft grey color
Backsplash is Calacatta Gold Marble selected to pick up the color used on the island
Note that gray and white is a popular color combination that is trending in high-end residential kitchens. The palate is neutral and affords designers/ homeowners a lot of options for how to decorate. Photography: Neil Landino
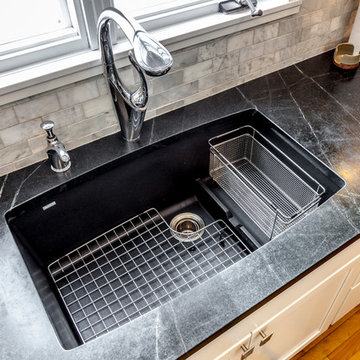
Designer: Matt Welch
Contractor: Adam Lambert
Photographer: Mark Bayer
Eat-in kitchen - mid-sized craftsman u-shaped light wood floor eat-in kitchen idea in Burlington with an undermount sink, shaker cabinets, white cabinets, soapstone countertops, white backsplash, stone tile backsplash, stainless steel appliances and an island
Eat-in kitchen - mid-sized craftsman u-shaped light wood floor eat-in kitchen idea in Burlington with an undermount sink, shaker cabinets, white cabinets, soapstone countertops, white backsplash, stone tile backsplash, stainless steel appliances and an island
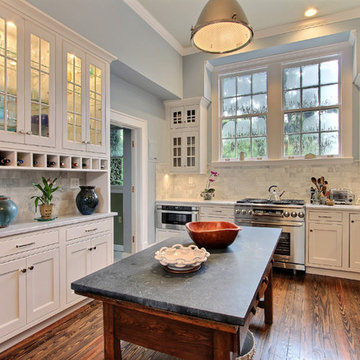
Amy Greene
Mid-sized elegant u-shaped dark wood floor eat-in kitchen photo in Atlanta with a double-bowl sink, beaded inset cabinets, white cabinets, soapstone countertops, white backsplash, stone tile backsplash, stainless steel appliances and an island
Mid-sized elegant u-shaped dark wood floor eat-in kitchen photo in Atlanta with a double-bowl sink, beaded inset cabinets, white cabinets, soapstone countertops, white backsplash, stone tile backsplash, stainless steel appliances and an island
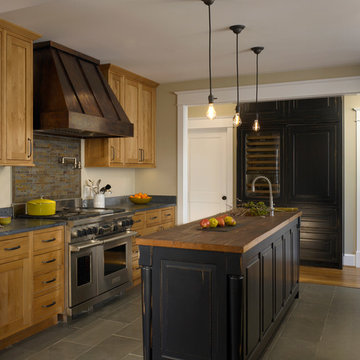
The kitchen is the hub of activity in this house. The remaining living spaces are organized around it - for function, convenience, and visual connectivity.
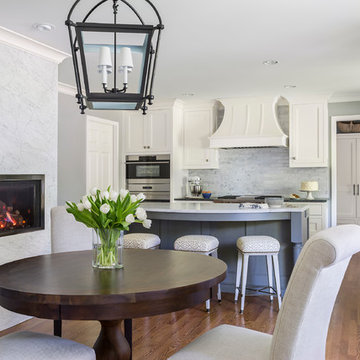
Kitchen Is Where the Hearth Is
Location: Edina, MN, USA
Liz Schupanitz Designs
Photographed by: Andrea Rugg
Inspiration for a mid-sized transitional l-shaped dark wood floor eat-in kitchen remodel in Minneapolis with an undermount sink, recessed-panel cabinets, white cabinets, soapstone countertops, white backsplash, stone tile backsplash, paneled appliances and an island
Inspiration for a mid-sized transitional l-shaped dark wood floor eat-in kitchen remodel in Minneapolis with an undermount sink, recessed-panel cabinets, white cabinets, soapstone countertops, white backsplash, stone tile backsplash, paneled appliances and an island

Inspiration for a mid-sized transitional l-shaped dark wood floor eat-in kitchen remodel in Boston with an undermount sink, shaker cabinets, white cabinets, soapstone countertops, gray backsplash, stone tile backsplash, stainless steel appliances and an island
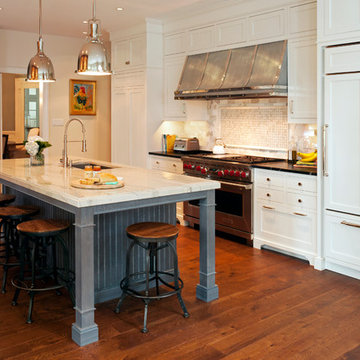
Custom hood, custom island edge, SubZero and Wolf appliances, custom white cabinetry, custom quartersawn white oak cabinetry
Third Shift Photography
Kitchen pantry - large traditional u-shaped dark wood floor kitchen pantry idea in Other with a single-bowl sink, shaker cabinets, white cabinets, soapstone countertops, white backsplash, stone tile backsplash, paneled appliances and an island
Kitchen pantry - large traditional u-shaped dark wood floor kitchen pantry idea in Other with a single-bowl sink, shaker cabinets, white cabinets, soapstone countertops, white backsplash, stone tile backsplash, paneled appliances and an island
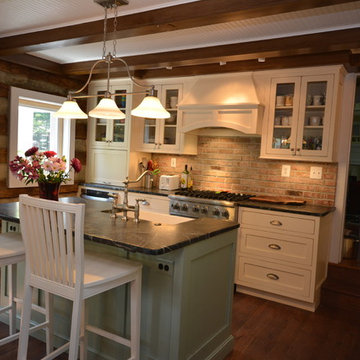
Farmhouse Kitchen remodel in original Quaker Boys School building, now a family home. A true turnkey project, we incorporated the homeowner's need for modern conveniences while staying true to the style of the building. An antique oak barn beam mantle, exposed original log walls, antique brick reclaimed from an old charcoal factory out west, and barn siding oak flooring made this a labor of love!
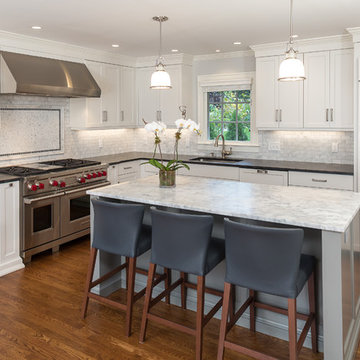
This custom kitchen has jet mist granite counter tops around the edges and quartzite counter tops on the island with Carrera marble backsplash and in the butlers pantry, akdo glass tile backsplash, faucets are grohe.
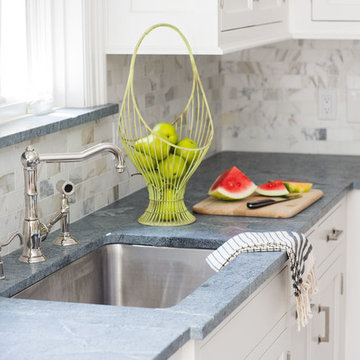
Island is Calacatta Gold Marble in Honed Finish
Perimeter is Classic Soapstone which was selected for its durability and soft grey color
Backsplash is Calacatta Gold Marble selected to pick up the color used on the island
Note that gray and white is a popular color combination that is trending in high-end residential kitchens. The palate is neutral and affords designers/ homeowners a lot of options for how to decorate. Photography: Neil Landino
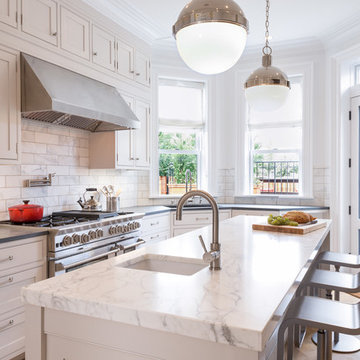
Enclosed kitchen - mid-sized transitional l-shaped light wood floor enclosed kitchen idea in New York with an undermount sink, shaker cabinets, white cabinets, soapstone countertops, white backsplash, stone tile backsplash, stainless steel appliances and an island
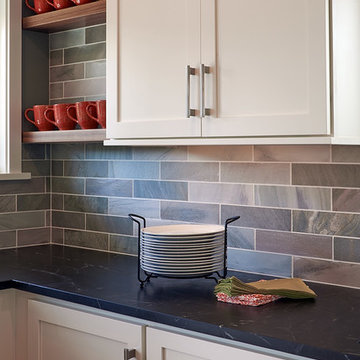
AWARD WINNING DESIGN 2015: 2nd Place small to medium kitchen - NKBA Puget Sound Co-designer: Trisha Gaffney Photographer: NW Architectural Photography
Remodeler: Potter Construction
Dura Supreme Cabinetry
Table Artisan: Ken Breyer
Kitchen with Soapstone Countertops and Stone Tile Backsplash Ideas
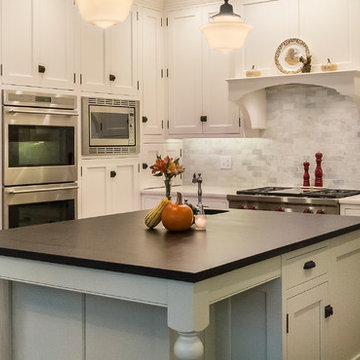
Eat-in kitchen - large traditional l-shaped medium tone wood floor eat-in kitchen idea in Chicago with a farmhouse sink, flat-panel cabinets, white cabinets, soapstone countertops, white backsplash, stone tile backsplash, stainless steel appliances and an island
2





