Kitchen with Solid Surface Countertops and Black Backsplash Ideas
Refine by:
Budget
Sort by:Popular Today
61 - 80 of 2,446 photos
Item 1 of 3
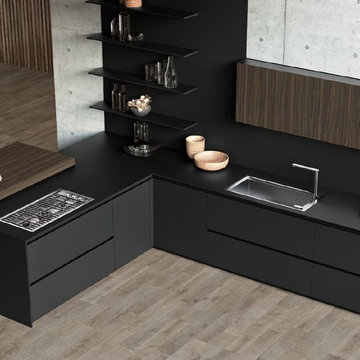
Example of a huge trendy l-shaped light wood floor and beige floor open concept kitchen design in San Francisco with a drop-in sink, flat-panel cabinets, black cabinets, solid surface countertops, black backsplash, stone slab backsplash, paneled appliances, no island and black countertops
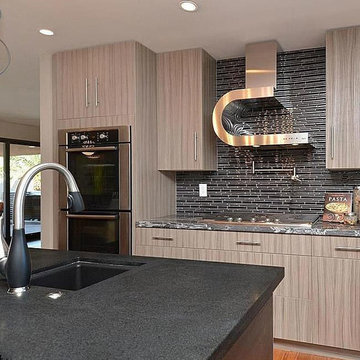
Inspiration for a mid-sized contemporary l-shaped dark wood floor open concept kitchen remodel in Phoenix with an undermount sink, flat-panel cabinets, gray cabinets, solid surface countertops, black backsplash, matchstick tile backsplash, stainless steel appliances and an island
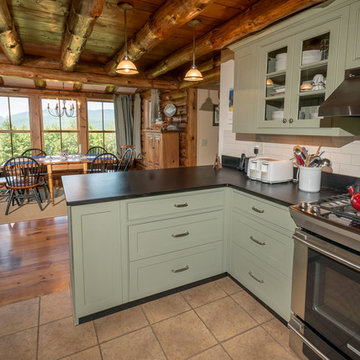
Paul Rogers Photographer
Eat-in kitchen - mid-sized rustic u-shaped porcelain tile eat-in kitchen idea in Burlington with a double-bowl sink, flat-panel cabinets, green cabinets, solid surface countertops, black backsplash, subway tile backsplash, stainless steel appliances and a peninsula
Eat-in kitchen - mid-sized rustic u-shaped porcelain tile eat-in kitchen idea in Burlington with a double-bowl sink, flat-panel cabinets, green cabinets, solid surface countertops, black backsplash, subway tile backsplash, stainless steel appliances and a peninsula
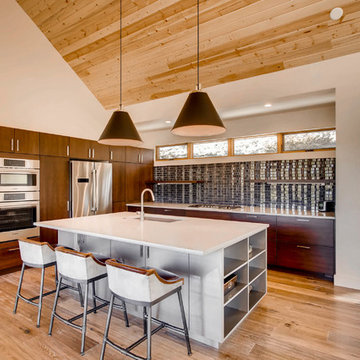
Open concept kitchen - large modern l-shaped medium tone wood floor and brown floor open concept kitchen idea in Denver with black backsplash, an undermount sink, flat-panel cabinets, dark wood cabinets, solid surface countertops, glass tile backsplash, stainless steel appliances and an island
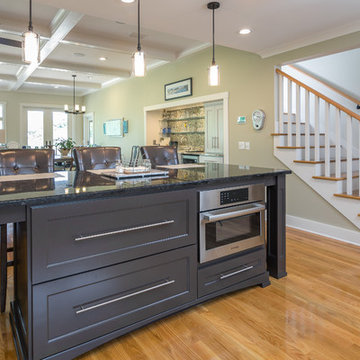
Greg Reigler
Inspiration for a mid-sized craftsman u-shaped light wood floor open concept kitchen remodel in Atlanta with an undermount sink, shaker cabinets, gray cabinets, solid surface countertops, black backsplash, porcelain backsplash, stainless steel appliances and an island
Inspiration for a mid-sized craftsman u-shaped light wood floor open concept kitchen remodel in Atlanta with an undermount sink, shaker cabinets, gray cabinets, solid surface countertops, black backsplash, porcelain backsplash, stainless steel appliances and an island
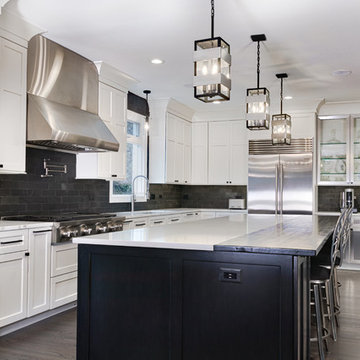
Another Extremely Stunning Kitchen Designed and Remodeled by the one and only FREDENHAGEN REMODEL & DESIGN.
Large transitional u-shaped medium tone wood floor and brown floor eat-in kitchen photo in Nashville with an undermount sink, shaker cabinets, dark wood cabinets, solid surface countertops, black backsplash, brick backsplash, stainless steel appliances, an island and white countertops
Large transitional u-shaped medium tone wood floor and brown floor eat-in kitchen photo in Nashville with an undermount sink, shaker cabinets, dark wood cabinets, solid surface countertops, black backsplash, brick backsplash, stainless steel appliances, an island and white countertops
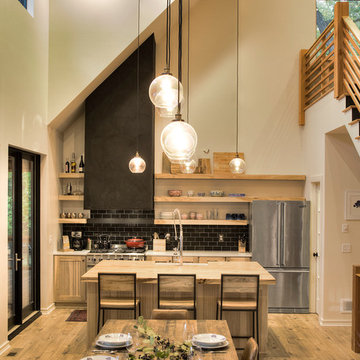
Inspiration for a mid-sized modern single-wall light wood floor eat-in kitchen remodel in Minneapolis with a farmhouse sink, flat-panel cabinets, light wood cabinets, solid surface countertops, black backsplash, subway tile backsplash, stainless steel appliances, an island and white countertops
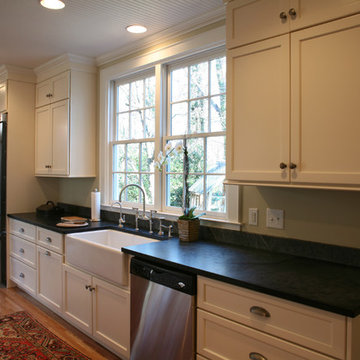
Dennis Nodine & David Tyson
Large transitional galley light wood floor eat-in kitchen photo in Charlotte with a farmhouse sink, white cabinets, stainless steel appliances, recessed-panel cabinets, solid surface countertops, black backsplash, cement tile backsplash and an island
Large transitional galley light wood floor eat-in kitchen photo in Charlotte with a farmhouse sink, white cabinets, stainless steel appliances, recessed-panel cabinets, solid surface countertops, black backsplash, cement tile backsplash and an island
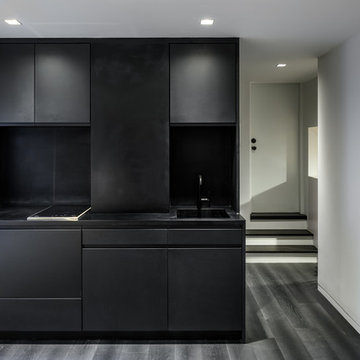
The kitchen and bath are housed in a black Corian and charcoal lacquered volume at one end of the space.
Eat-in kitchen - small modern single-wall dark wood floor eat-in kitchen idea in New York with an integrated sink, flat-panel cabinets, black cabinets, solid surface countertops, black backsplash, paneled appliances and no island
Eat-in kitchen - small modern single-wall dark wood floor eat-in kitchen idea in New York with an integrated sink, flat-panel cabinets, black cabinets, solid surface countertops, black backsplash, paneled appliances and no island
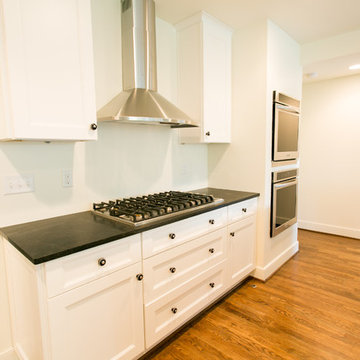
River Road Modern Kitchen Remodel After Photo
Inspiration for a large modern single-wall medium tone wood floor eat-in kitchen remodel in Other with white cabinets, an undermount sink, shaker cabinets, solid surface countertops, black backsplash, stainless steel appliances and an island
Inspiration for a large modern single-wall medium tone wood floor eat-in kitchen remodel in Other with white cabinets, an undermount sink, shaker cabinets, solid surface countertops, black backsplash, stainless steel appliances and an island
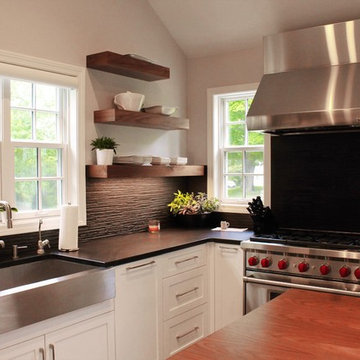
paramount woodworking
This was a custom kitchen we designed and built last year. It was an older farmhouse that was remodeled. The customer was looking for a modern farmhouse theme. We went with painted white shaker style cabinets with walnut floating shelfs and a 12 foot long 3 inch thick matching island top.
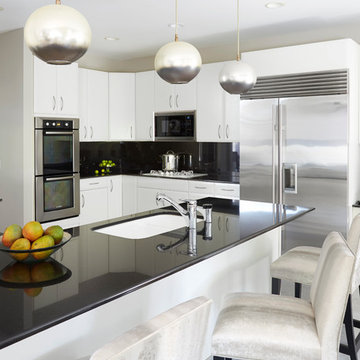
In order to create a more intimate and warm feeling in the existing kitchen, we installed 3 over sized pendants that combined the silver and gold tones that would be simultaneously experienced in the sitting area adjacent to the kitchen. We also purchased new wood counter stools in a textured multi-toned fabric that directly related to the light fixtures
Kaskel Photography
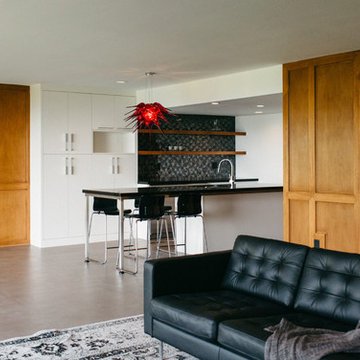
Mid-sized minimalist galley cement tile floor open concept kitchen photo in Seattle with an undermount sink, flat-panel cabinets, white cabinets, solid surface countertops, black backsplash, mosaic tile backsplash, stainless steel appliances and an island
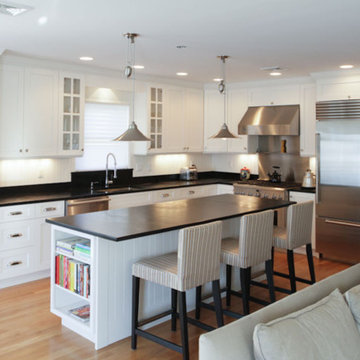
Inspiration for a large timeless l-shaped light wood floor open concept kitchen remodel in New York with an undermount sink, shaker cabinets, white cabinets, solid surface countertops, black backsplash, stone slab backsplash, stainless steel appliances and an island
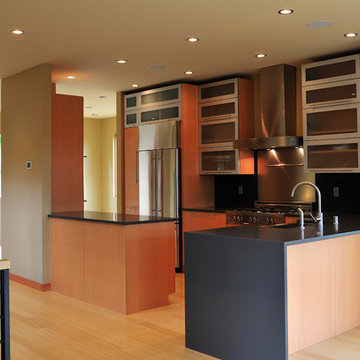
Contemporary kitchen with flat panel cabinets and glass/metal cupboards. All stainless steel appliances as well as a stainless steel farm sink and 5 burner cooktop!
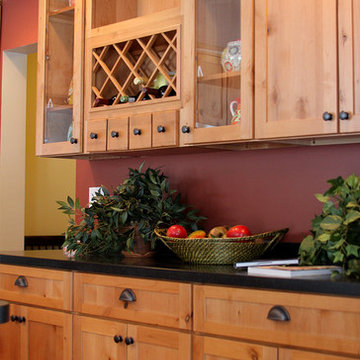
Project Location: Middlebury, VT
Cabinet Brand: Medallion Silverline
Door Style: Lancaster
Finish Style/Color: Knotty Alder/Natural
Countertop Material: Livingstone Solid Surface
Countertop Color: Starry Night
Special Notes: Craftsman Style Kitchen for new model home.
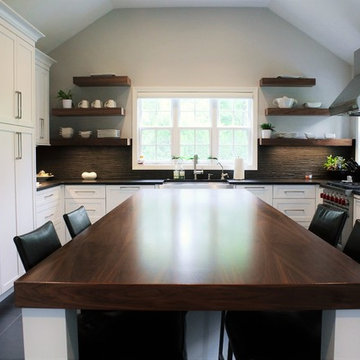
paramount woodworking
This was a custom kitchen we designed and built last year. It was an older farmhouse that was remodeled. The customer was looking for a modern farmhouse theme. We went with painted white shaker style cabinets with walnut floating shelfs and a 12 foot long 3 inch thick matching island top.
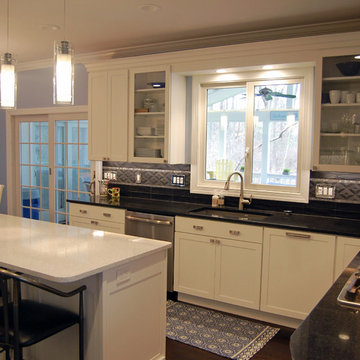
Ric Guy
Mid-sized arts and crafts u-shaped dark wood floor eat-in kitchen photo in Baltimore with an undermount sink, shaker cabinets, white cabinets, black backsplash, ceramic backsplash, stainless steel appliances, an island and solid surface countertops
Mid-sized arts and crafts u-shaped dark wood floor eat-in kitchen photo in Baltimore with an undermount sink, shaker cabinets, white cabinets, black backsplash, ceramic backsplash, stainless steel appliances, an island and solid surface countertops
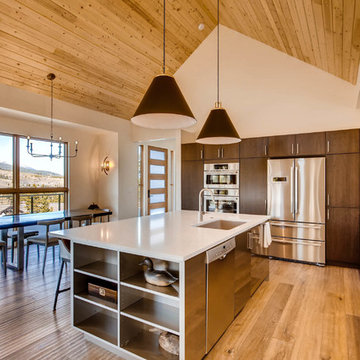
Open concept kitchen - large modern l-shaped medium tone wood floor and brown floor open concept kitchen idea in Denver with an undermount sink, flat-panel cabinets, dark wood cabinets, solid surface countertops, black backsplash, glass tile backsplash, stainless steel appliances and an island
Kitchen with Solid Surface Countertops and Black Backsplash Ideas
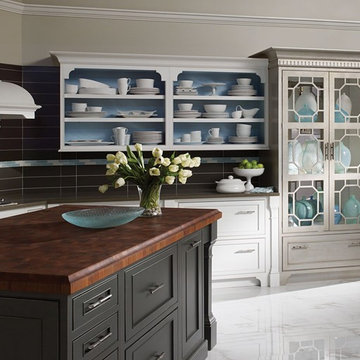
Eat-in kitchen - mid-sized contemporary l-shaped marble floor eat-in kitchen idea in New York with an undermount sink, flat-panel cabinets, an island, gray cabinets, solid surface countertops, black backsplash and ceramic backsplash
4





