Kitchen with Solid Surface Countertops and Black Backsplash Ideas
Refine by:
Budget
Sort by:Popular Today
41 - 60 of 2,446 photos
Item 1 of 3
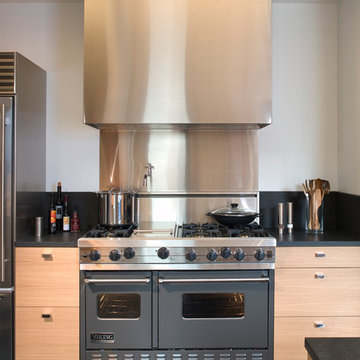
While keeping the exterior intact, this 815 square foot freestanding, Edwardian home was gutted and re-framed by Michael Merrill Design Studio to accommodate a clean, crisp, ultramodern design. Small and compact, the new layout widened the existing gallery while also making the residence's only closet more efficient and accessible. Barn doors help to accentuate the height of the residence's ceiling. The bathroom's entry was moved from the kitchen to the gallery. The details help to make the bathroom, which is just over 50 square feet, feel quite spacious. Lastly, custom cabinetry in the chef's kitchen maximizes storage while providing a clean, contemporary feeling. (2006-2008)
Photos © John Sutton Photography
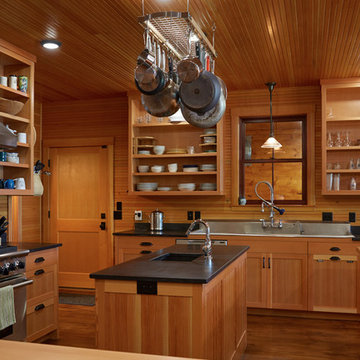
Photo by Jon Reece
Inspiration for a mid-sized rustic u-shaped medium tone wood floor eat-in kitchen remodel in Portland Maine with stainless steel appliances, a drop-in sink, raised-panel cabinets, medium tone wood cabinets, solid surface countertops, black backsplash, wood backsplash and an island
Inspiration for a mid-sized rustic u-shaped medium tone wood floor eat-in kitchen remodel in Portland Maine with stainless steel appliances, a drop-in sink, raised-panel cabinets, medium tone wood cabinets, solid surface countertops, black backsplash, wood backsplash and an island
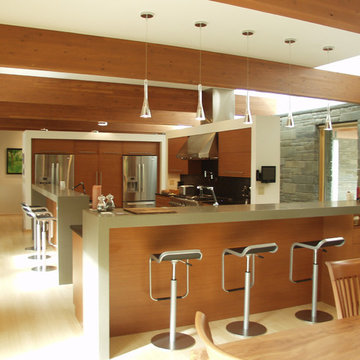
unknown
Trendy galley light wood floor eat-in kitchen photo in Other with light wood cabinets, solid surface countertops, black backsplash, stone slab backsplash, stainless steel appliances and two islands
Trendy galley light wood floor eat-in kitchen photo in Other with light wood cabinets, solid surface countertops, black backsplash, stone slab backsplash, stainless steel appliances and two islands
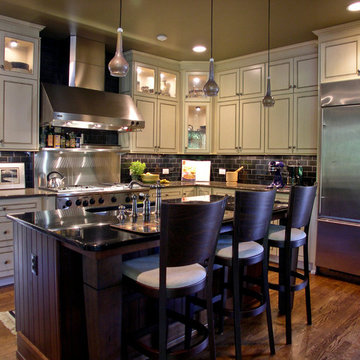
Eat-in kitchen - mid-sized transitional l-shaped medium tone wood floor and brown floor eat-in kitchen idea in Birmingham with a double-bowl sink, raised-panel cabinets, white cabinets, solid surface countertops, black backsplash, ceramic backsplash, stainless steel appliances and an island
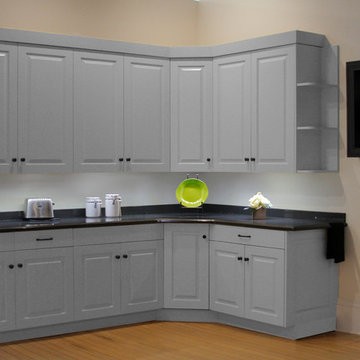
Inspiration for a small contemporary l-shaped light wood floor enclosed kitchen remodel in Milwaukee with raised-panel cabinets, gray cabinets, solid surface countertops, black backsplash, stone slab backsplash and no island
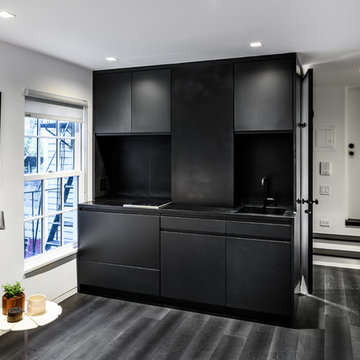
The kitchen and bath are housed in a black Corian and charcoal lacquered volume at one end of the space.
Small minimalist single-wall dark wood floor eat-in kitchen photo in New York with an integrated sink, flat-panel cabinets, black cabinets, solid surface countertops, black backsplash, paneled appliances and no island
Small minimalist single-wall dark wood floor eat-in kitchen photo in New York with an integrated sink, flat-panel cabinets, black cabinets, solid surface countertops, black backsplash, paneled appliances and no island
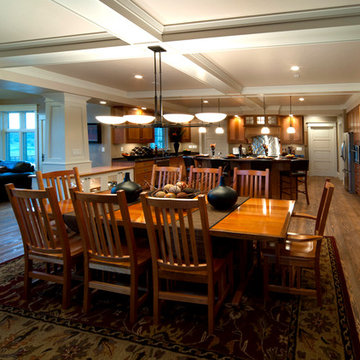
Phil Bell
Mid-sized arts and crafts u-shaped medium tone wood floor eat-in kitchen photo in Other with an undermount sink, shaker cabinets, medium tone wood cabinets, solid surface countertops, black backsplash, stone slab backsplash, stainless steel appliances and an island
Mid-sized arts and crafts u-shaped medium tone wood floor eat-in kitchen photo in Other with an undermount sink, shaker cabinets, medium tone wood cabinets, solid surface countertops, black backsplash, stone slab backsplash, stainless steel appliances and an island
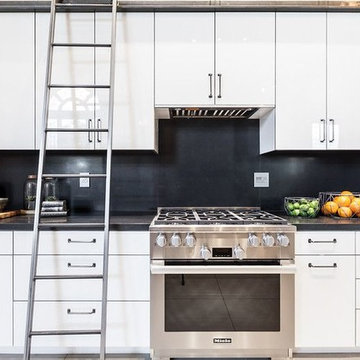
Patricia Chang
Example of a large minimalist l-shaped porcelain tile and beige floor eat-in kitchen design in San Francisco with white cabinets, stainless steel appliances, black backsplash, no island, an undermount sink, flat-panel cabinets, solid surface countertops and stone slab backsplash
Example of a large minimalist l-shaped porcelain tile and beige floor eat-in kitchen design in San Francisco with white cabinets, stainless steel appliances, black backsplash, no island, an undermount sink, flat-panel cabinets, solid surface countertops and stone slab backsplash
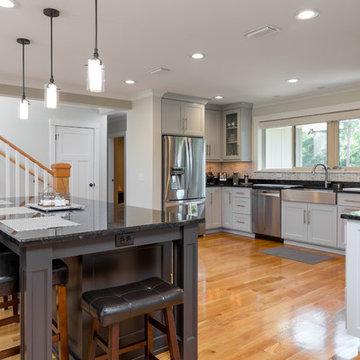
Greg Reigler
Inspiration for a mid-sized craftsman u-shaped light wood floor open concept kitchen remodel in Atlanta with an undermount sink, shaker cabinets, gray cabinets, solid surface countertops, black backsplash, porcelain backsplash, stainless steel appliances and an island
Inspiration for a mid-sized craftsman u-shaped light wood floor open concept kitchen remodel in Atlanta with an undermount sink, shaker cabinets, gray cabinets, solid surface countertops, black backsplash, porcelain backsplash, stainless steel appliances and an island
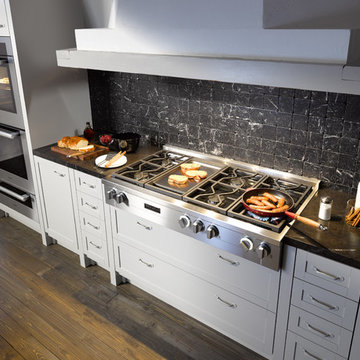
Miele USA
Inspiration for a large modern medium tone wood floor open concept kitchen remodel in Tampa with stainless steel appliances, shaker cabinets, white cabinets, solid surface countertops, black backsplash and brick backsplash
Inspiration for a large modern medium tone wood floor open concept kitchen remodel in Tampa with stainless steel appliances, shaker cabinets, white cabinets, solid surface countertops, black backsplash and brick backsplash
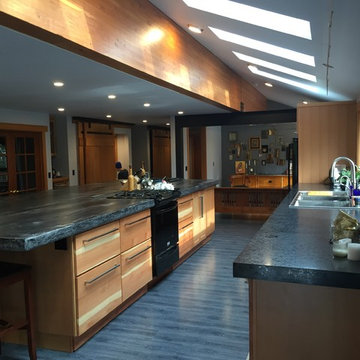
The new 8 ft. wide addition is pronounced with the new glulam beam and new vaulted ceiling. Ample natural light is spilled deep into the space all the lights aren't really needed during the day-time hours.
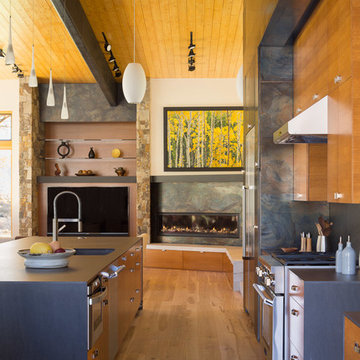
The Kitchen is open to the Living and Dining rooms which in turn open out to the covered patios.
David Lauer Photography
Eat-in kitchen - large contemporary galley light wood floor eat-in kitchen idea in Denver with an undermount sink, flat-panel cabinets, medium tone wood cabinets, solid surface countertops, black backsplash, stone slab backsplash, stainless steel appliances and an island
Eat-in kitchen - large contemporary galley light wood floor eat-in kitchen idea in Denver with an undermount sink, flat-panel cabinets, medium tone wood cabinets, solid surface countertops, black backsplash, stone slab backsplash, stainless steel appliances and an island
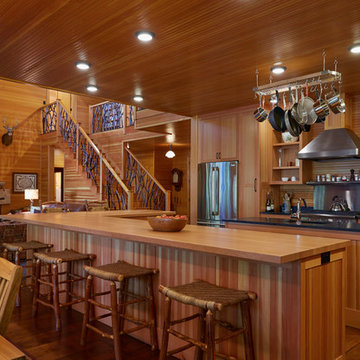
Photo by Jon Reece
Eat-in kitchen - mid-sized rustic u-shaped medium tone wood floor eat-in kitchen idea in Portland Maine with stainless steel appliances, a drop-in sink, raised-panel cabinets, medium tone wood cabinets, solid surface countertops, black backsplash, wood backsplash and an island
Eat-in kitchen - mid-sized rustic u-shaped medium tone wood floor eat-in kitchen idea in Portland Maine with stainless steel appliances, a drop-in sink, raised-panel cabinets, medium tone wood cabinets, solid surface countertops, black backsplash, wood backsplash and an island
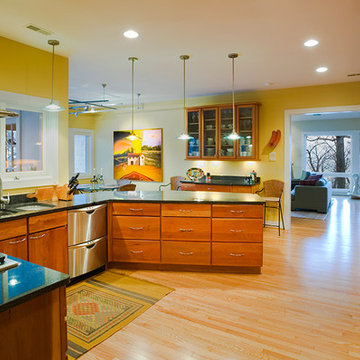
Example of a large classic galley light wood floor eat-in kitchen design in Chicago with an undermount sink, flat-panel cabinets, medium tone wood cabinets, solid surface countertops, black backsplash, stone slab backsplash, stainless steel appliances and a peninsula
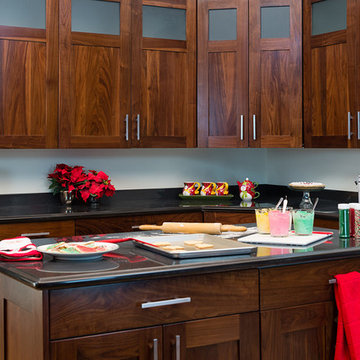
Example of a mid-sized trendy l-shaped enclosed kitchen design in Milwaukee with shaker cabinets, medium tone wood cabinets, solid surface countertops, black backsplash, stone slab backsplash, stainless steel appliances and an island
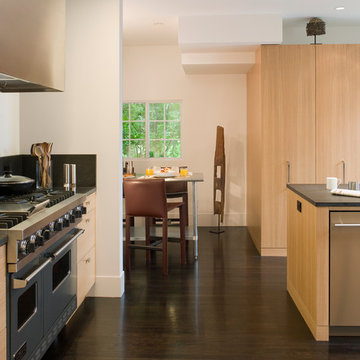
While keeping the exterior intact, this 815 square foot freestanding, Edwardian home was gutted and re-framed by Michael Merrill Design Studio to accommodate a clean, crisp, ultramodern design. Small and compact, the new layout widened the existing gallery while also making the residence's only closet more efficient and accessible. Barn doors help to accentuate the height of the residence's ceiling. The bathroom's entry was moved from the kitchen to the gallery. The details help to make the bathroom, which is just over 50 square feet, feel quite spacious. Lastly, custom cabinetry in the chef's kitchen maximizes storage while providing a clean, contemporary feeling. (2006-2008)
Photos © John Sutton Photography
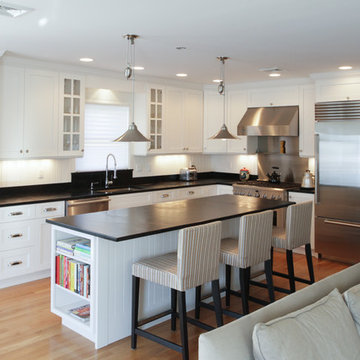
Example of a large classic l-shaped light wood floor and brown floor open concept kitchen design in New York with an undermount sink, shaker cabinets, white cabinets, solid surface countertops, black backsplash, stone slab backsplash, stainless steel appliances and an island
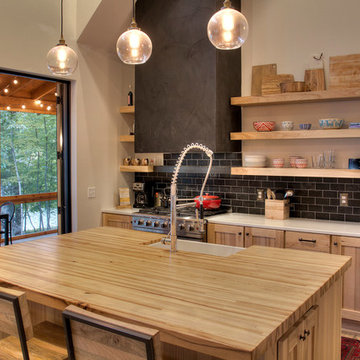
Open concept kitchen - mid-sized modern single-wall light wood floor open concept kitchen idea in Minneapolis with a farmhouse sink, flat-panel cabinets, light wood cabinets, solid surface countertops, black backsplash, subway tile backsplash, stainless steel appliances, an island and white countertops
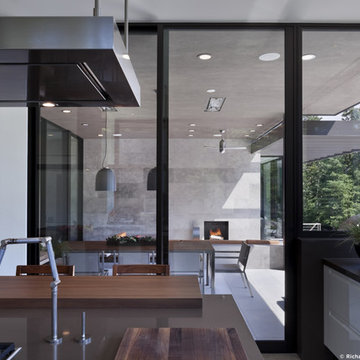
Large minimalist l-shaped slate floor eat-in kitchen photo in New York with flat-panel cabinets, white cabinets, solid surface countertops, black backsplash, paneled appliances and an island
Kitchen with Solid Surface Countertops and Black Backsplash Ideas
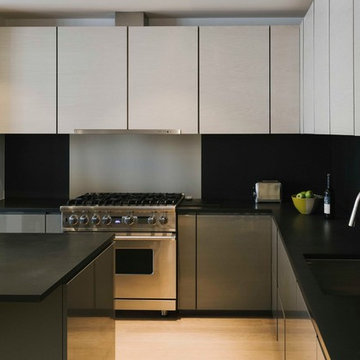
Example of a mid-sized minimalist u-shaped light wood floor eat-in kitchen design in New York with an undermount sink, gray cabinets, solid surface countertops, black backsplash, stainless steel appliances and an island
3





