Kitchen with Solid Surface Countertops and Black Backsplash Ideas
Refine by:
Budget
Sort by:Popular Today
81 - 100 of 2,446 photos
Item 1 of 3
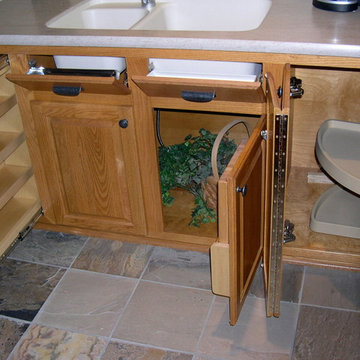
Inspiration for a small eclectic l-shaped terra-cotta tile eat-in kitchen remodel in Milwaukee with a double-bowl sink, raised-panel cabinets, light wood cabinets, solid surface countertops, black backsplash, black appliances and an island
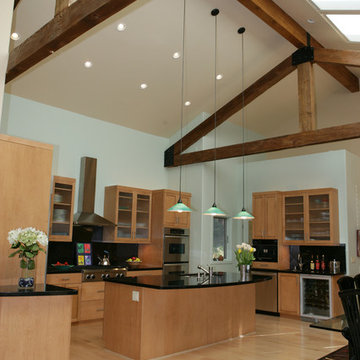
Alpine Custom Interiors works closely with you to capture your unique dreams and desires for your next interior remodel or renovation. Beginning with conceptual layouts and design, to construction drawings and specifications, our experienced design team will create a distinct character for each construction project. We fully believe that everyone wins when a project is clearly thought-out, documented, and then professionally executed.
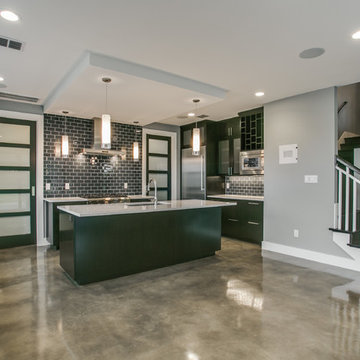
Inspiration for a mid-sized contemporary u-shaped concrete floor eat-in kitchen remodel in Dallas with a drop-in sink, flat-panel cabinets, black cabinets, solid surface countertops, black backsplash, subway tile backsplash, stainless steel appliances and an island
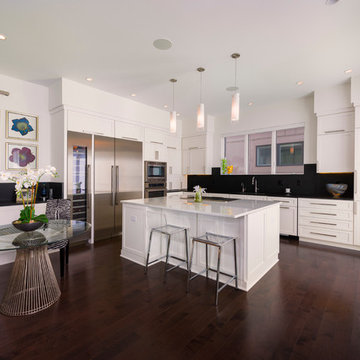
Inspiration for a mid-sized contemporary l-shaped dark wood floor and brown floor eat-in kitchen remodel in Detroit with an undermount sink, shaker cabinets, white cabinets, black backsplash, stainless steel appliances, an island and solid surface countertops
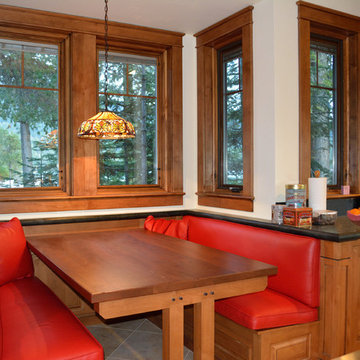
A four-person nook in the kitchen. Hendricks Photo.
Large arts and crafts u-shaped travertine floor eat-in kitchen photo in Seattle with recessed-panel cabinets, medium tone wood cabinets, solid surface countertops, black backsplash, ceramic backsplash and an island
Large arts and crafts u-shaped travertine floor eat-in kitchen photo in Seattle with recessed-panel cabinets, medium tone wood cabinets, solid surface countertops, black backsplash, ceramic backsplash and an island
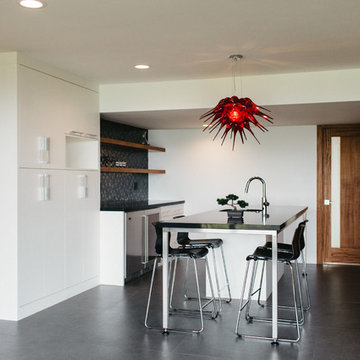
Mid-sized minimalist galley cement tile floor open concept kitchen photo in Seattle with an undermount sink, flat-panel cabinets, white cabinets, an island, solid surface countertops, black backsplash, mosaic tile backsplash and stainless steel appliances
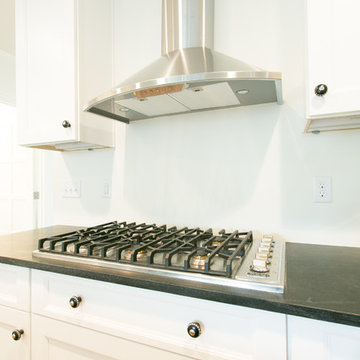
River Road Modern Kitchen Remodel After Photo
Eat-in kitchen - large modern single-wall medium tone wood floor eat-in kitchen idea in Other with an undermount sink, shaker cabinets, white cabinets, solid surface countertops, black backsplash, stainless steel appliances and an island
Eat-in kitchen - large modern single-wall medium tone wood floor eat-in kitchen idea in Other with an undermount sink, shaker cabinets, white cabinets, solid surface countertops, black backsplash, stainless steel appliances and an island
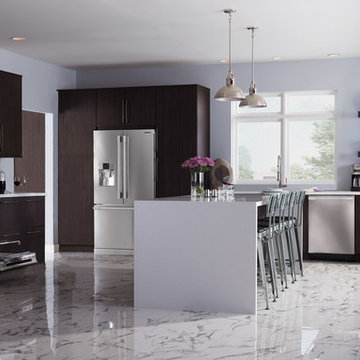
This sleek modern kitchen is luxurious and sparse. The marble tile floor adds refinement to a simple, practical design.
Eat-in kitchen - large modern l-shaped marble floor eat-in kitchen idea in New York with an undermount sink, flat-panel cabinets, dark wood cabinets, solid surface countertops, black backsplash, porcelain backsplash, stainless steel appliances and an island
Eat-in kitchen - large modern l-shaped marble floor eat-in kitchen idea in New York with an undermount sink, flat-panel cabinets, dark wood cabinets, solid surface countertops, black backsplash, porcelain backsplash, stainless steel appliances and an island
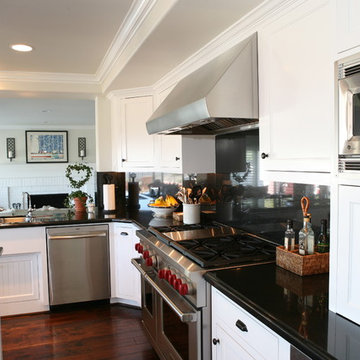
Jim Dorsey
Large elegant u-shaped dark wood floor and brown floor kitchen photo in Los Angeles with a double-bowl sink, shaker cabinets, white cabinets, solid surface countertops, black backsplash, stainless steel appliances and an island
Large elegant u-shaped dark wood floor and brown floor kitchen photo in Los Angeles with a double-bowl sink, shaker cabinets, white cabinets, solid surface countertops, black backsplash, stainless steel appliances and an island
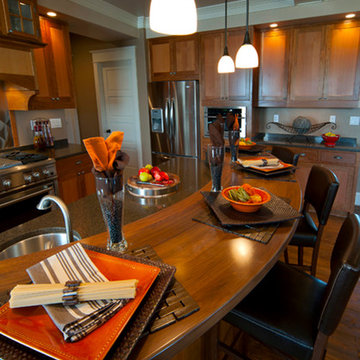
Phil Bell
Inspiration for a mid-sized craftsman u-shaped medium tone wood floor eat-in kitchen remodel in Other with an undermount sink, shaker cabinets, medium tone wood cabinets, solid surface countertops, black backsplash, stone slab backsplash, stainless steel appliances and an island
Inspiration for a mid-sized craftsman u-shaped medium tone wood floor eat-in kitchen remodel in Other with an undermount sink, shaker cabinets, medium tone wood cabinets, solid surface countertops, black backsplash, stone slab backsplash, stainless steel appliances and an island
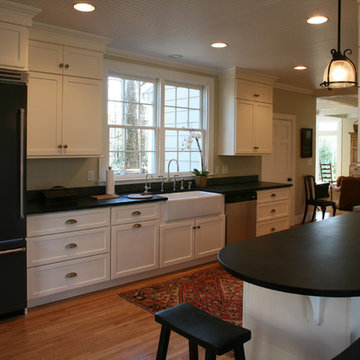
Dennis Nodine & David Tyson
Example of a large transitional galley light wood floor eat-in kitchen design in Charlotte with a farmhouse sink, white cabinets, stainless steel appliances, recessed-panel cabinets, solid surface countertops, an island, black backsplash and cement tile backsplash
Example of a large transitional galley light wood floor eat-in kitchen design in Charlotte with a farmhouse sink, white cabinets, stainless steel appliances, recessed-panel cabinets, solid surface countertops, an island, black backsplash and cement tile backsplash
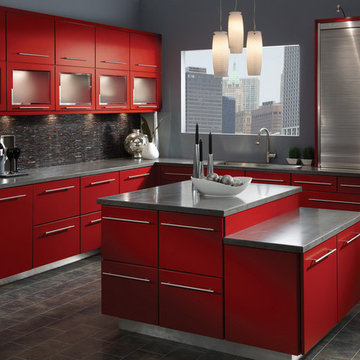
KRAFTMAID CABINETRY available at #Lowes Moreno Valley
www.Kraftmaid.com
www.Lowes.Com/KitchenandBath
Mid-sized trendy l-shaped ceramic tile open concept kitchen photo in Los Angeles with a drop-in sink, flat-panel cabinets, red cabinets, solid surface countertops, black backsplash, ceramic backsplash, stainless steel appliances and an island
Mid-sized trendy l-shaped ceramic tile open concept kitchen photo in Los Angeles with a drop-in sink, flat-panel cabinets, red cabinets, solid surface countertops, black backsplash, ceramic backsplash, stainless steel appliances and an island
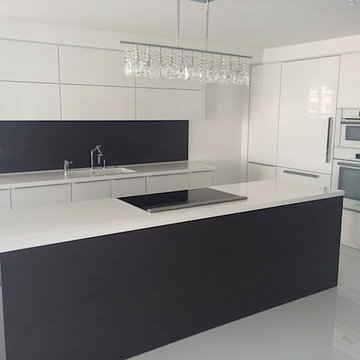
This was the combination of 3 separate condominiums to create a massive family compound on South Beach. We performed all design, layout and renovation
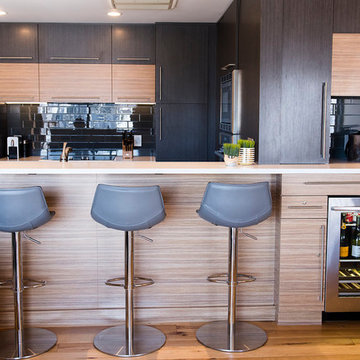
Open concept kitchen - mid-sized contemporary u-shaped medium tone wood floor and beige floor open concept kitchen idea in Denver with flat-panel cabinets, gray cabinets, solid surface countertops, black backsplash, porcelain backsplash, stainless steel appliances and an island
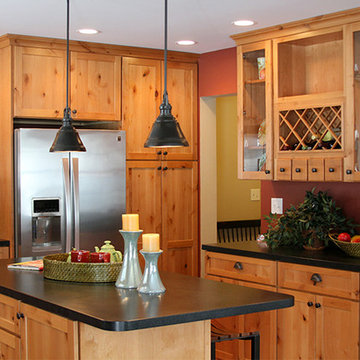
Project Location: Middlebury, VT
Cabinet Brand: Medallion Silverline
Door Style: Lancaster
Finish Style/Color: Knotty Alder/Natural
Countertop Material: Livingstone Solid Surface
Countertop Color: Starry Night
Special Notes: Craftsman Style Kitchen for new model home.
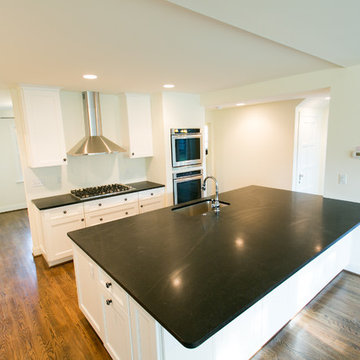
River Road Modern Kitchen Remodel After Photo
Inspiration for a large modern single-wall medium tone wood floor eat-in kitchen remodel in Other with an undermount sink, shaker cabinets, white cabinets, solid surface countertops, black backsplash, stainless steel appliances and an island
Inspiration for a large modern single-wall medium tone wood floor eat-in kitchen remodel in Other with an undermount sink, shaker cabinets, white cabinets, solid surface countertops, black backsplash, stainless steel appliances and an island
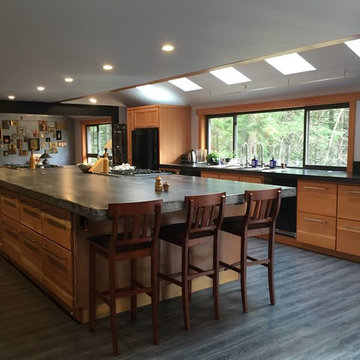
Inspiration for a huge contemporary single-wall dark wood floor and gray floor open concept kitchen remodel in Portland with an undermount sink, flat-panel cabinets, medium tone wood cabinets, solid surface countertops, black backsplash, ceramic backsplash, black appliances and an island
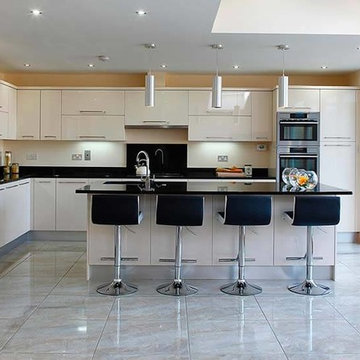
Mid-sized elegant l-shaped marble floor and white floor enclosed kitchen photo in New York with an undermount sink, flat-panel cabinets, white cabinets, solid surface countertops, black backsplash, stone slab backsplash, stainless steel appliances and an island
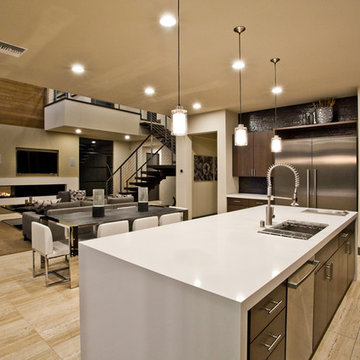
Inspiration for a large contemporary galley beige floor open concept kitchen remodel in Las Vegas with an undermount sink, dark wood cabinets, solid surface countertops, black backsplash, stainless steel appliances, an island and white countertops
Kitchen with Solid Surface Countertops and Black Backsplash Ideas
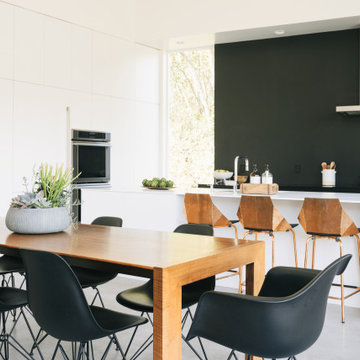
Example of a huge minimalist concrete floor and gray floor kitchen design in Salt Lake City with an undermount sink, flat-panel cabinets, white cabinets, solid surface countertops, black backsplash, paneled appliances, an island and white countertops
5





