Kitchen with Solid Surface Countertops and No Island Ideas
Refine by:
Budget
Sort by:Popular Today
81 - 100 of 10,309 photos
Item 1 of 3
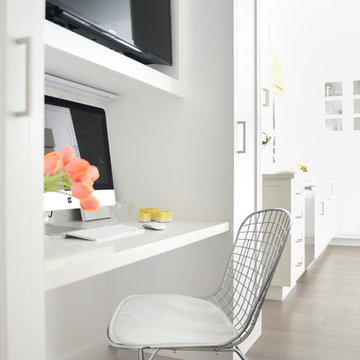
This elegant 2600 sf home epitomizes swank city living in the heart of Los Angeles. Originally built in the late 1970's, this Century City home has a lovely vintage style which we retained while streamlining and updating. The lovely bold bones created an architectural dream canvas to which we created a new open space plan that could easily entertain high profile guests and family alike.
Photography by Riley Jamison
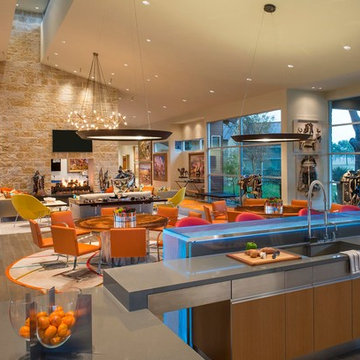
Danny Piassick
Huge 1950s u-shaped porcelain tile eat-in kitchen photo in Austin with an undermount sink, flat-panel cabinets, medium tone wood cabinets, solid surface countertops, beige backsplash, mosaic tile backsplash, stainless steel appliances and no island
Huge 1950s u-shaped porcelain tile eat-in kitchen photo in Austin with an undermount sink, flat-panel cabinets, medium tone wood cabinets, solid surface countertops, beige backsplash, mosaic tile backsplash, stainless steel appliances and no island
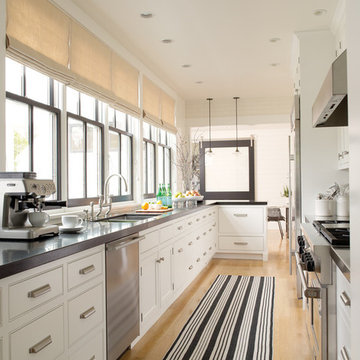
Enclosed kitchen - mid-sized modern galley light wood floor and beige floor enclosed kitchen idea in Seattle with a double-bowl sink, shaker cabinets, white cabinets, solid surface countertops, stainless steel appliances and no island
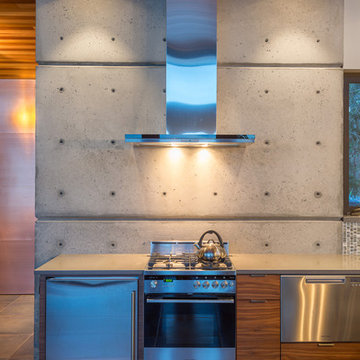
Photography by Lucas Henning.
Mid-sized minimalist single-wall eat-in kitchen photo in Seattle with flat-panel cabinets, brown cabinets, solid surface countertops, no island and gray countertops
Mid-sized minimalist single-wall eat-in kitchen photo in Seattle with flat-panel cabinets, brown cabinets, solid surface countertops, no island and gray countertops
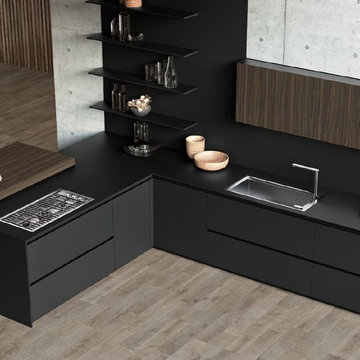
Example of a huge trendy l-shaped light wood floor and beige floor open concept kitchen design in San Francisco with a drop-in sink, flat-panel cabinets, black cabinets, solid surface countertops, black backsplash, stone slab backsplash, paneled appliances, no island and black countertops
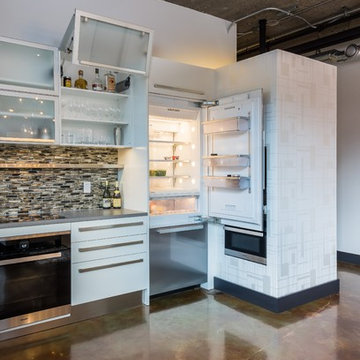
Photography by: Dave Goldberg (Tapestry Images)
Mid-sized urban u-shaped concrete floor and brown floor eat-in kitchen photo in Detroit with an undermount sink, flat-panel cabinets, white cabinets, solid surface countertops, multicolored backsplash, glass tile backsplash, stainless steel appliances and no island
Mid-sized urban u-shaped concrete floor and brown floor eat-in kitchen photo in Detroit with an undermount sink, flat-panel cabinets, white cabinets, solid surface countertops, multicolored backsplash, glass tile backsplash, stainless steel appliances and no island
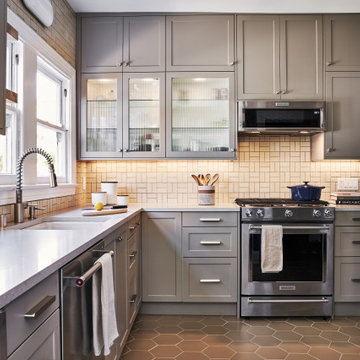
Mid-sized 1950s u-shaped porcelain tile and beige floor kitchen photo with solid surface countertops, stainless steel appliances, no island and gray countertops
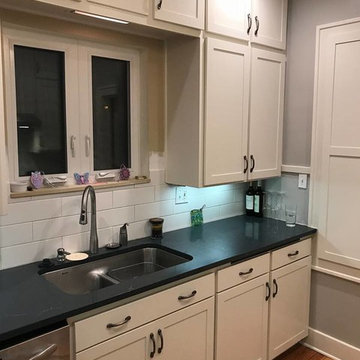
Example of a small transitional galley medium tone wood floor and brown floor enclosed kitchen design in Other with an undermount sink, shaker cabinets, white cabinets, solid surface countertops, white backsplash, subway tile backsplash, stainless steel appliances, no island and black countertops
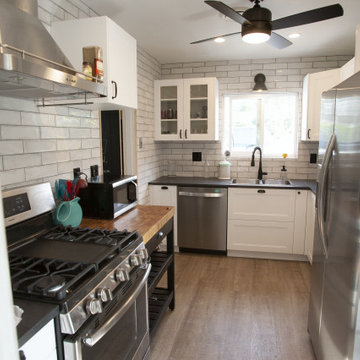
Inspiration for a small contemporary u-shaped medium tone wood floor and brown floor enclosed kitchen remodel in Seattle with a double-bowl sink, recessed-panel cabinets, white cabinets, solid surface countertops, gray backsplash, subway tile backsplash, stainless steel appliances, no island and black countertops
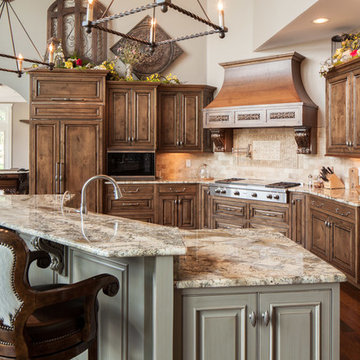
Chris Berneking Photography
Inspiration for a mid-sized rustic l-shaped medium tone wood floor enclosed kitchen remodel in Other with an undermount sink, glass-front cabinets, beige cabinets, solid surface countertops, gray backsplash, marble backsplash, stainless steel appliances and no island
Inspiration for a mid-sized rustic l-shaped medium tone wood floor enclosed kitchen remodel in Other with an undermount sink, glass-front cabinets, beige cabinets, solid surface countertops, gray backsplash, marble backsplash, stainless steel appliances and no island
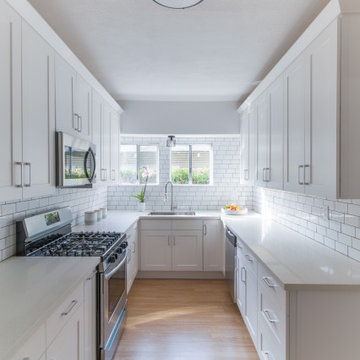
This contemporary space was designed for first time home owners. In this space you will also see the family room & guest bathroom. Lighter colors & tall windows make a small space look larger. Bright white subway tiles & a contrasting grout adds texture & depth to the space. .
JL Interiors is a LA-based creative/diverse firm that specializes in residential interiors. JL Interiors empowers homeowners to design their dream home that they can be proud of! The design isn’t just about making things beautiful; it’s also about making things work beautifully. Contact us for a free consultation Hello@JLinteriors.design _ 310.390.6849_ www.JLinteriors.design
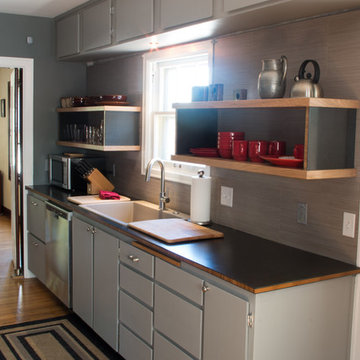
We used Richlite stratum for the countertops, which has a bamboo core, giving the edge a nice design element. The remnants were used to accent the open shelves.
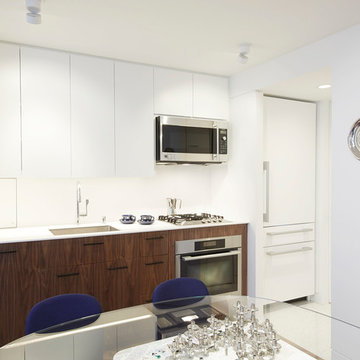
Ben Anderson
Eat-in kitchen - small modern single-wall medium tone wood floor and brown floor eat-in kitchen idea in New York with an undermount sink, flat-panel cabinets, solid surface countertops, white backsplash, stainless steel appliances, white cabinets, no island and white countertops
Eat-in kitchen - small modern single-wall medium tone wood floor and brown floor eat-in kitchen idea in New York with an undermount sink, flat-panel cabinets, solid surface countertops, white backsplash, stainless steel appliances, white cabinets, no island and white countertops
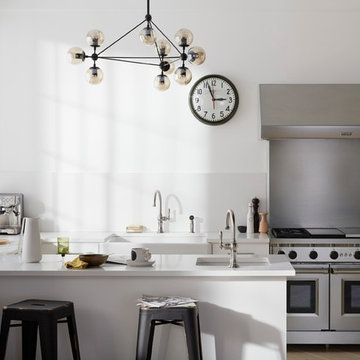
Trendy galley kitchen photo in Boston with a farmhouse sink, flat-panel cabinets, white cabinets, solid surface countertops, stainless steel appliances and no island
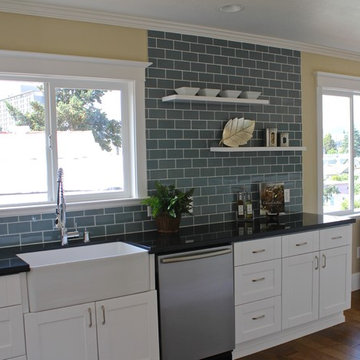
Inspiration for a large contemporary l-shaped medium tone wood floor eat-in kitchen remodel in San Francisco with a farmhouse sink, green backsplash, subway tile backsplash, stainless steel appliances, shaker cabinets, white cabinets, solid surface countertops and no island
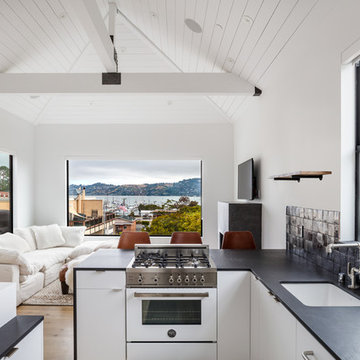
Inspiration for a mid-sized scandinavian l-shaped light wood floor and brown floor open concept kitchen remodel in San Francisco with an undermount sink, flat-panel cabinets, white cabinets, solid surface countertops, gray backsplash, no island and black countertops
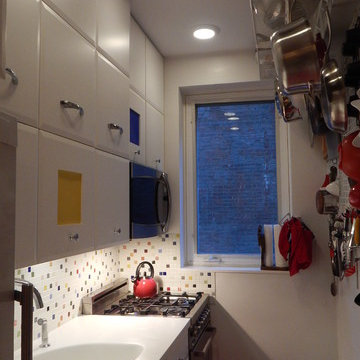
The multi-colored tile backsplash was the catalyst for the vinyl tile floor color and the cabinet composition. Square door panels are paired together as swinging doors, lift up or flip up. The inserts are also vinyl tile. An integral Corian bowl and counter top provides a single, unified surface instead of breaking up the visual if a stainless steel sink was used.
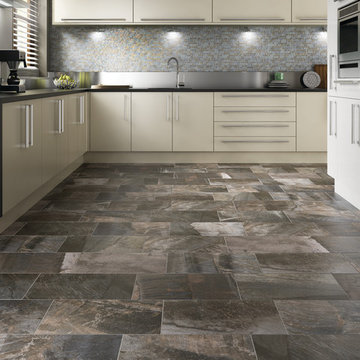
Mid-sized minimalist l-shaped ceramic tile enclosed kitchen photo in Other with an undermount sink, flat-panel cabinets, white cabinets, solid surface countertops, multicolored backsplash, mosaic tile backsplash, stainless steel appliances and no island
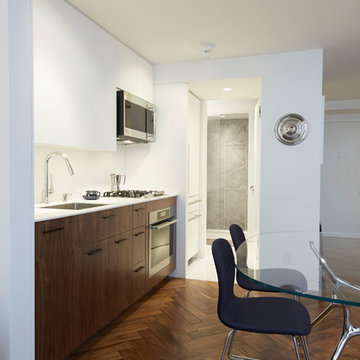
Ben Anderson
Inspiration for a small modern single-wall medium tone wood floor and brown floor eat-in kitchen remodel in New York with an undermount sink, flat-panel cabinets, white cabinets, solid surface countertops, white backsplash, stainless steel appliances, no island and white countertops
Inspiration for a small modern single-wall medium tone wood floor and brown floor eat-in kitchen remodel in New York with an undermount sink, flat-panel cabinets, white cabinets, solid surface countertops, white backsplash, stainless steel appliances, no island and white countertops
Kitchen with Solid Surface Countertops and No Island Ideas
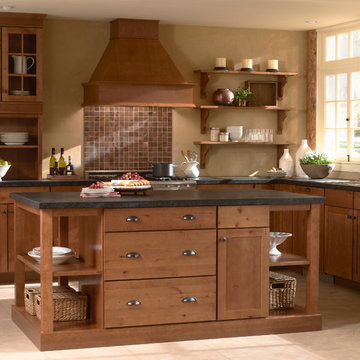
MidContinent Cabinetry Concord Rustic Alder
Mid-sized mountain style l-shaped ceramic tile and beige floor eat-in kitchen photo in Other with medium tone wood cabinets, an undermount sink, shaker cabinets, solid surface countertops, multicolored backsplash, ceramic backsplash, stainless steel appliances and no island
Mid-sized mountain style l-shaped ceramic tile and beige floor eat-in kitchen photo in Other with medium tone wood cabinets, an undermount sink, shaker cabinets, solid surface countertops, multicolored backsplash, ceramic backsplash, stainless steel appliances and no island
5





