Kitchen with Solid Surface Countertops and No Island Ideas
Refine by:
Budget
Sort by:Popular Today
161 - 180 of 10,309 photos
Item 1 of 3
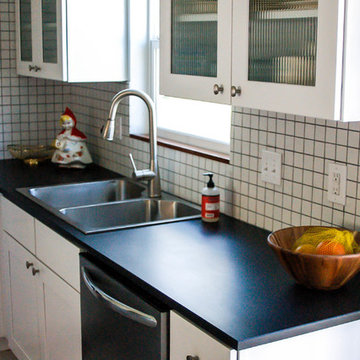
Small arts and crafts l-shaped ceramic tile enclosed kitchen photo in Austin with a drop-in sink, flat-panel cabinets, white cabinets, solid surface countertops, white backsplash, ceramic backsplash, stainless steel appliances and no island
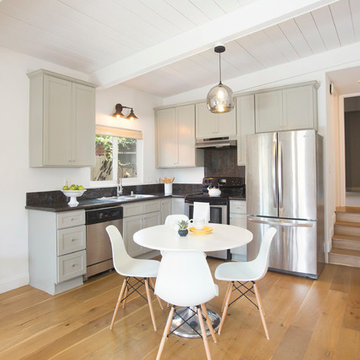
Mid-sized 1950s l-shaped light wood floor open concept kitchen photo in San Diego with a double-bowl sink, shaker cabinets, gray cabinets, solid surface countertops, black backsplash, stone slab backsplash, stainless steel appliances and no island
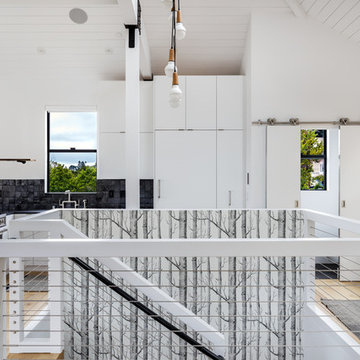
Example of a mid-sized danish l-shaped light wood floor and brown floor open concept kitchen design in San Francisco with an undermount sink, flat-panel cabinets, white cabinets, solid surface countertops, gray backsplash, no island and black countertops
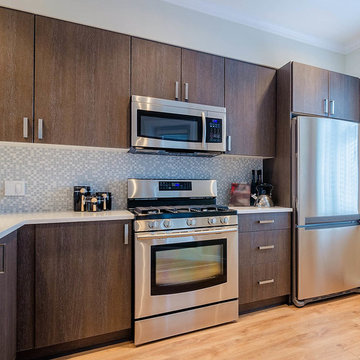
Inspiration for a mid-sized modern l-shaped light wood floor and beige floor enclosed kitchen remodel in Denver with an undermount sink, flat-panel cabinets, brown cabinets, solid surface countertops, multicolored backsplash, mosaic tile backsplash, stainless steel appliances, no island and white countertops
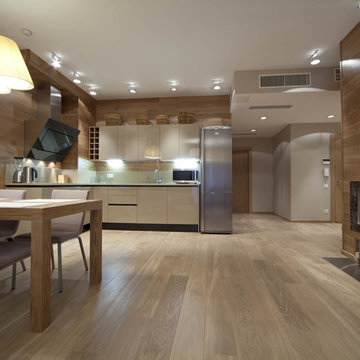
Mid-sized minimalist l-shaped medium tone wood floor and brown floor eat-in kitchen photo in Orange County with an undermount sink, shaker cabinets, beige cabinets, solid surface countertops, beige backsplash, stone slab backsplash, stainless steel appliances, no island and beige countertops
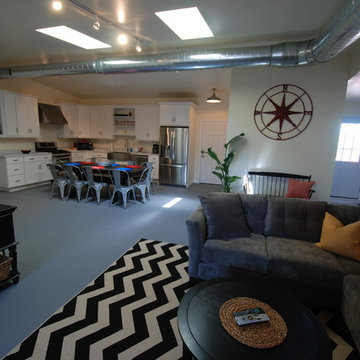
Living Room & Open Kitchen
Photo by T. Amarant
Example of a mid-sized beach style l-shaped concrete floor open concept kitchen design in Providence with a single-bowl sink, recessed-panel cabinets, white cabinets, solid surface countertops, stainless steel appliances and no island
Example of a mid-sized beach style l-shaped concrete floor open concept kitchen design in Providence with a single-bowl sink, recessed-panel cabinets, white cabinets, solid surface countertops, stainless steel appliances and no island
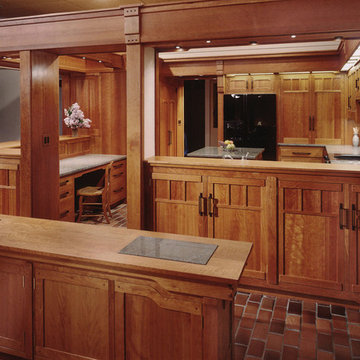
This home, created in the early 60's by an architect who served under F.L. Wright, was a natural candidate for an ultimate bungalow kitchen. Featuring a room within a room, the kitchen is separate by part of the dining room and living rooms. The details in the design were meticulously executed and are a serious reflection of the skill set and commitment of Jaeger & Ernst custom cabinet makers. Project #6130.1 Photograph: Phillip Beaurline
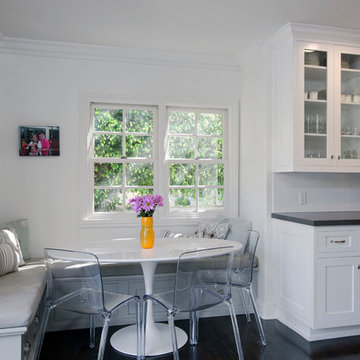
John Chimon
Mid-sized transitional galley dark wood floor eat-in kitchen photo in Los Angeles with an undermount sink, recessed-panel cabinets, white cabinets, white backsplash, subway tile backsplash, stainless steel appliances, no island and solid surface countertops
Mid-sized transitional galley dark wood floor eat-in kitchen photo in Los Angeles with an undermount sink, recessed-panel cabinets, white cabinets, white backsplash, subway tile backsplash, stainless steel appliances, no island and solid surface countertops
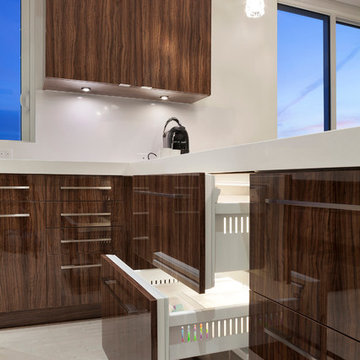
Ed Butera | ibi Designs
Example of a large trendy l-shaped ceramic tile and beige floor enclosed kitchen design in Miami with flat-panel cabinets, dark wood cabinets, solid surface countertops, black appliances, no island and white countertops
Example of a large trendy l-shaped ceramic tile and beige floor enclosed kitchen design in Miami with flat-panel cabinets, dark wood cabinets, solid surface countertops, black appliances, no island and white countertops
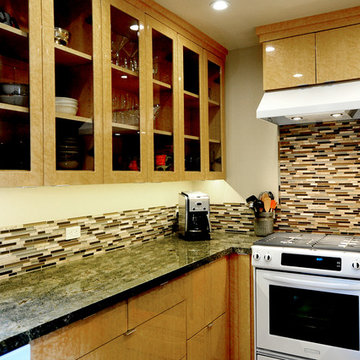
Adriana Ortiz
Mid-sized trendy galley ceramic tile eat-in kitchen photo in Los Angeles with an undermount sink, flat-panel cabinets, light wood cabinets, solid surface countertops, metallic backsplash, matchstick tile backsplash, white appliances and no island
Mid-sized trendy galley ceramic tile eat-in kitchen photo in Los Angeles with an undermount sink, flat-panel cabinets, light wood cabinets, solid surface countertops, metallic backsplash, matchstick tile backsplash, white appliances and no island
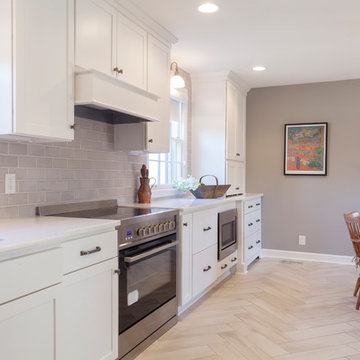
Open concept kitchen - mid-sized transitional u-shaped porcelain tile and beige floor open concept kitchen idea in Nashville with an undermount sink, shaker cabinets, white cabinets, solid surface countertops, gray backsplash, porcelain backsplash, stainless steel appliances, no island and white countertops
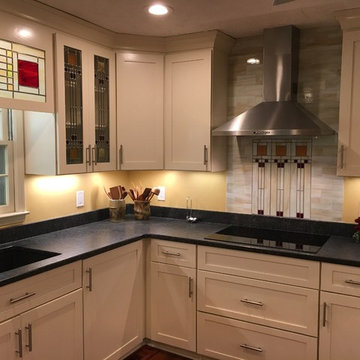
During a complete kitchen remodel, the client elected to replace the cabinet doors with stained glass. Glassting Impressions created eight matching cabinet door inserts, a complementary transom over the window and the stove back splash. The design was inspired by Frank Lloyd Wright's "Brown Bookstore" window design.
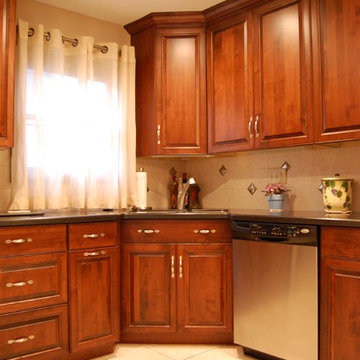
Mid-sized elegant u-shaped ceramic tile eat-in kitchen photo in St Louis with an undermount sink, raised-panel cabinets, dark wood cabinets, solid surface countertops, beige backsplash, ceramic backsplash, stainless steel appliances and no island
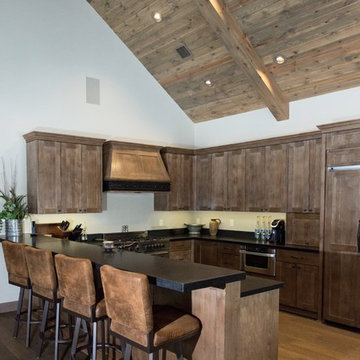
Inspiration for a large rustic u-shaped medium tone wood floor and brown floor open concept kitchen remodel in Phoenix with an undermount sink, shaker cabinets, medium tone wood cabinets, solid surface countertops, paneled appliances, no island and black countertops
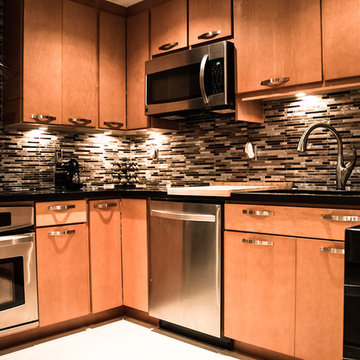
Small minimalist u-shaped marble floor enclosed kitchen photo in Miami with a double-bowl sink, flat-panel cabinets, medium tone wood cabinets, solid surface countertops, multicolored backsplash, matchstick tile backsplash, stainless steel appliances and no island
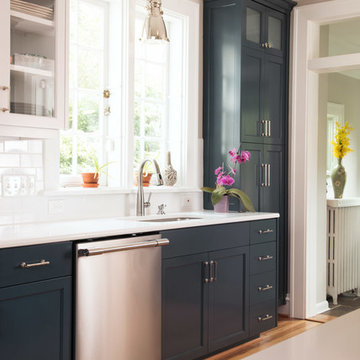
Kitchen Sink at Window Wall with Glass Door Wall Cabinets, Frosted Glass Top Cabinets with Backlighting, and Full Height Pantry adjacent to Mudroom Door
Giammarino Photography
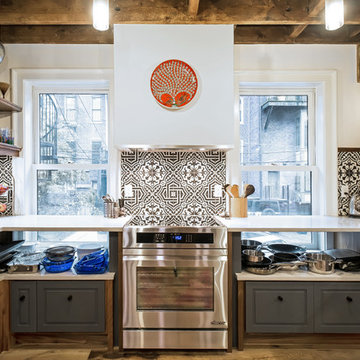
Jon Moore Photography
Lewis Wadsworth Architecture
Mid-sized eclectic u-shaped medium tone wood floor and brown floor enclosed kitchen photo in Boston with raised-panel cabinets, gray cabinets, white countertops, multicolored backsplash, a farmhouse sink, solid surface countertops, cement tile backsplash, stainless steel appliances and no island
Mid-sized eclectic u-shaped medium tone wood floor and brown floor enclosed kitchen photo in Boston with raised-panel cabinets, gray cabinets, white countertops, multicolored backsplash, a farmhouse sink, solid surface countertops, cement tile backsplash, stainless steel appliances and no island
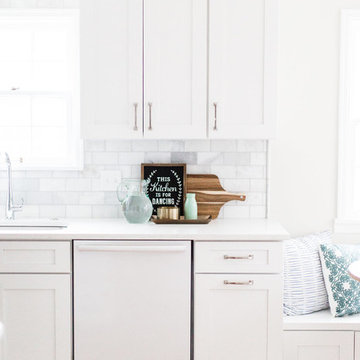
Laura Rae Photography
Eat-in kitchen - mid-sized transitional galley brown floor and medium tone wood floor eat-in kitchen idea in Minneapolis with an undermount sink, shaker cabinets, white cabinets, white backsplash, marble backsplash, no island, solid surface countertops and stainless steel appliances
Eat-in kitchen - mid-sized transitional galley brown floor and medium tone wood floor eat-in kitchen idea in Minneapolis with an undermount sink, shaker cabinets, white cabinets, white backsplash, marble backsplash, no island, solid surface countertops and stainless steel appliances
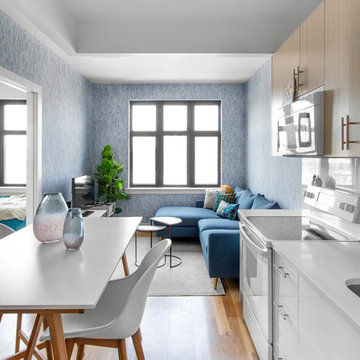
Small trendy single-wall light wood floor and beige floor eat-in kitchen photo in New York with an undermount sink, flat-panel cabinets, light wood cabinets, solid surface countertops, white backsplash, ceramic backsplash, white appliances, no island and white countertops
Kitchen with Solid Surface Countertops and No Island Ideas
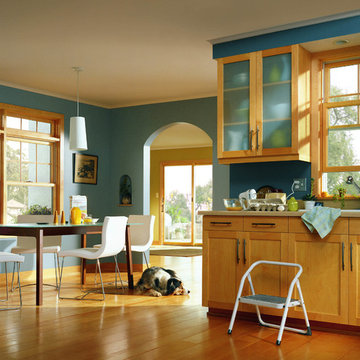
Open concept kitchen - mid-sized contemporary light wood floor and beige floor open concept kitchen idea in Baltimore with a drop-in sink, shaker cabinets, light wood cabinets, solid surface countertops, stainless steel appliances, no island and beige countertops
9





