Kitchen with Solid Surface Countertops and No Island Ideas
Refine by:
Budget
Sort by:Popular Today
61 - 80 of 10,309 photos
Item 1 of 3
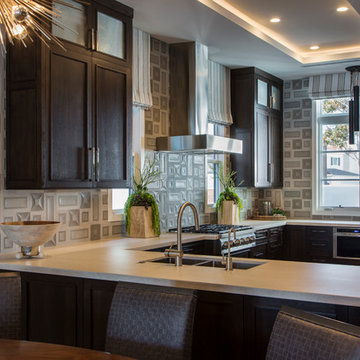
Dan Arnold Photography
Example of a mid-sized trendy u-shaped dark wood floor and brown floor kitchen design in Orange County with an undermount sink, stainless steel appliances, no island, recessed-panel cabinets, dark wood cabinets, solid surface countertops, white countertops and beige backsplash
Example of a mid-sized trendy u-shaped dark wood floor and brown floor kitchen design in Orange County with an undermount sink, stainless steel appliances, no island, recessed-panel cabinets, dark wood cabinets, solid surface countertops, white countertops and beige backsplash
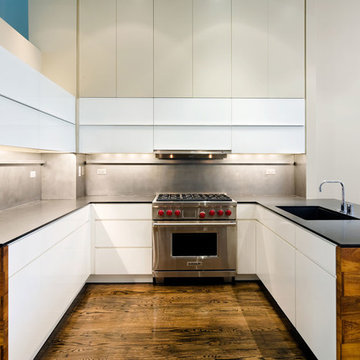
Example of a mid-sized minimalist u-shaped dark wood floor and brown floor eat-in kitchen design in New York with an undermount sink, white cabinets, solid surface countertops, gray backsplash, stone slab backsplash, stainless steel appliances, no island and flat-panel cabinets
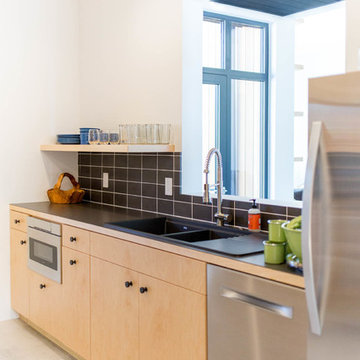
Modern Galley kitchen with thoughtful design; Open shelving, tilt turn aluminum windows, black-matte subway tile, and a wood surround breakfast nook.
Example of a mid-sized minimalist galley concrete floor enclosed kitchen design in Other with an undermount sink, flat-panel cabinets, light wood cabinets, solid surface countertops, black backsplash, subway tile backsplash, stainless steel appliances and no island
Example of a mid-sized minimalist galley concrete floor enclosed kitchen design in Other with an undermount sink, flat-panel cabinets, light wood cabinets, solid surface countertops, black backsplash, subway tile backsplash, stainless steel appliances and no island
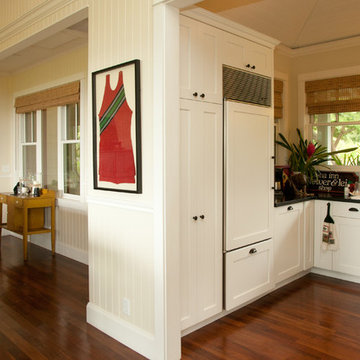
Jessica Pearl
Mid-sized island style u-shaped dark wood floor kitchen pantry photo in Hawaii with a farmhouse sink, flat-panel cabinets, white cabinets, solid surface countertops, white backsplash, ceramic backsplash, stainless steel appliances and no island
Mid-sized island style u-shaped dark wood floor kitchen pantry photo in Hawaii with a farmhouse sink, flat-panel cabinets, white cabinets, solid surface countertops, white backsplash, ceramic backsplash, stainless steel appliances and no island
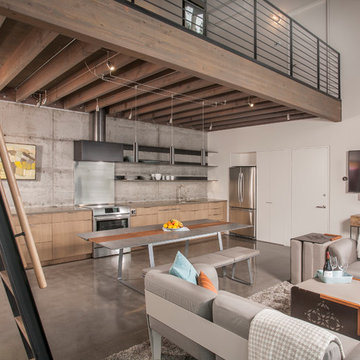
Inspiration for a mid-sized contemporary single-wall concrete floor open concept kitchen remodel in Seattle with an undermount sink, flat-panel cabinets, light wood cabinets, solid surface countertops, gray backsplash, cement tile backsplash, stainless steel appliances and no island
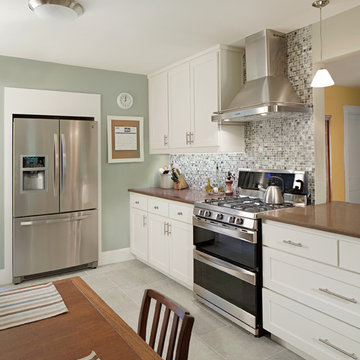
Inspiration for a large transitional l-shaped porcelain tile and gray floor enclosed kitchen remodel in Dallas with a farmhouse sink, shaker cabinets, white cabinets, solid surface countertops, blue backsplash, glass tile backsplash, stainless steel appliances and no island
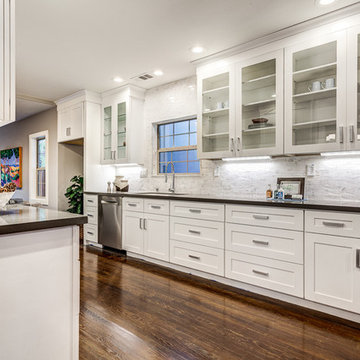
Brian Kellogg Photography
Mid-sized transitional galley medium tone wood floor open concept kitchen photo in Sacramento with an undermount sink, glass-front cabinets, white cabinets, solid surface countertops, white backsplash, mosaic tile backsplash, stainless steel appliances and no island
Mid-sized transitional galley medium tone wood floor open concept kitchen photo in Sacramento with an undermount sink, glass-front cabinets, white cabinets, solid surface countertops, white backsplash, mosaic tile backsplash, stainless steel appliances and no island
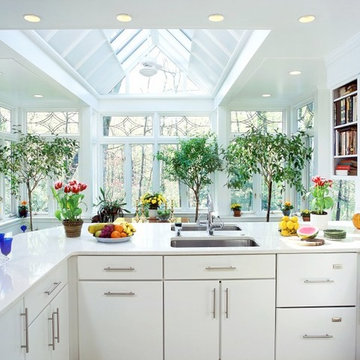
These kitchen countertops will look perfect in your new custom home. Make sure you add picture to an ideabook! | Bethesda, MD | Smith, Thomas & Smith, Inc.
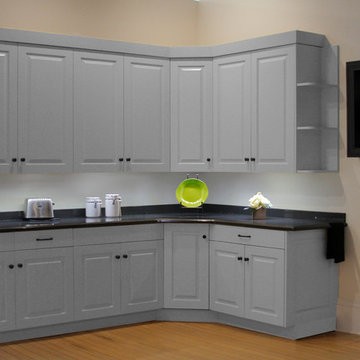
Inspiration for a small contemporary l-shaped light wood floor enclosed kitchen remodel in Milwaukee with raised-panel cabinets, gray cabinets, solid surface countertops, black backsplash, stone slab backsplash and no island
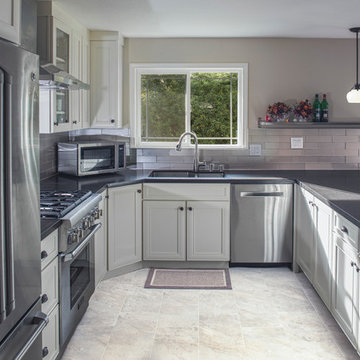
This kitchen undergoes a complete remodel. The kitchen is equipped with stainless steel appliances, dark counter tops and a custom white cabinet set. A white tiled back splash and gray stone floor tiles add texture to the space. Pendant lights hang above the counter to brighten up the room.
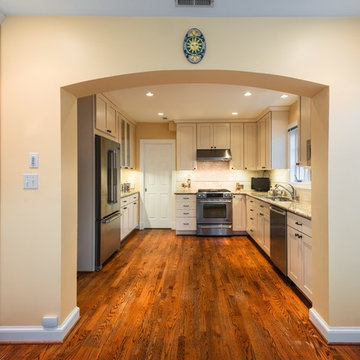
Dimitri Ganas - PhotographybyDimitri.net
Example of a mid-sized transitional u-shaped dark wood floor eat-in kitchen design in DC Metro with an undermount sink, recessed-panel cabinets, white cabinets, solid surface countertops, beige backsplash, ceramic backsplash, stainless steel appliances and no island
Example of a mid-sized transitional u-shaped dark wood floor eat-in kitchen design in DC Metro with an undermount sink, recessed-panel cabinets, white cabinets, solid surface countertops, beige backsplash, ceramic backsplash, stainless steel appliances and no island
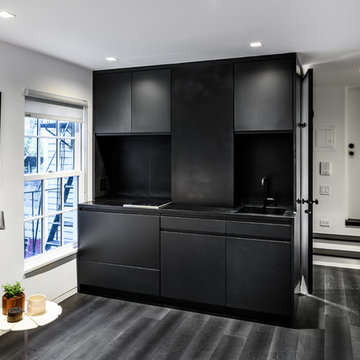
The kitchen and bath are housed in a black Corian and charcoal lacquered volume at one end of the space.
Small minimalist single-wall dark wood floor eat-in kitchen photo in New York with an integrated sink, flat-panel cabinets, black cabinets, solid surface countertops, black backsplash, paneled appliances and no island
Small minimalist single-wall dark wood floor eat-in kitchen photo in New York with an integrated sink, flat-panel cabinets, black cabinets, solid surface countertops, black backsplash, paneled appliances and no island
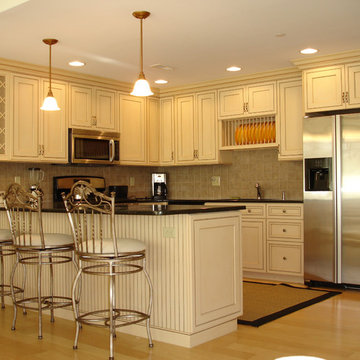
Eat-in kitchen - mid-sized traditional u-shaped light wood floor and brown floor eat-in kitchen idea in Boston with raised-panel cabinets, beige cabinets, solid surface countertops, beige backsplash, ceramic backsplash, stainless steel appliances, no island and an undermount sink
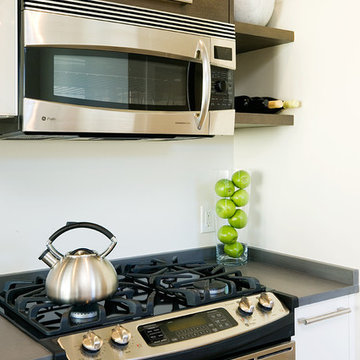
kitchen cabinetry and appliance details
Inspiration for a small contemporary l-shaped light wood floor kitchen remodel in New York with an undermount sink, flat-panel cabinets, dark wood cabinets, stainless steel appliances, no island and solid surface countertops
Inspiration for a small contemporary l-shaped light wood floor kitchen remodel in New York with an undermount sink, flat-panel cabinets, dark wood cabinets, stainless steel appliances, no island and solid surface countertops
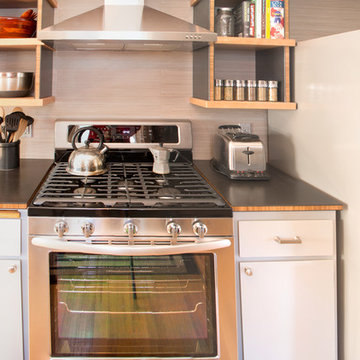
We used Richlite stratum for the countertops, which has a bamboo core, giving the edge a nice design element. The remnants were used to accent the open shelves.
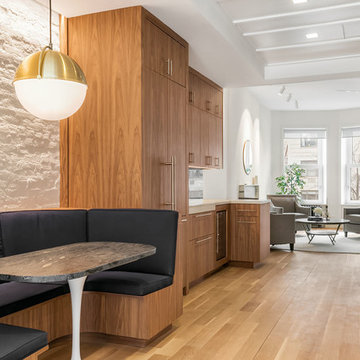
Large minimalist galley light wood floor and brown floor eat-in kitchen photo in New York with an undermount sink, flat-panel cabinets, medium tone wood cabinets, solid surface countertops, stainless steel appliances and no island
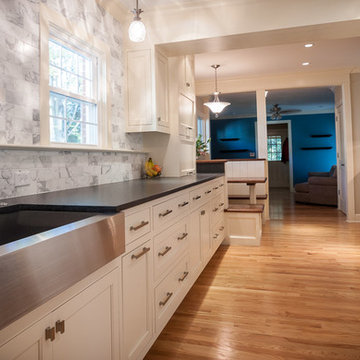
www.alanclarkarchitects.com
Example of a mid-sized transitional galley medium tone wood floor and brown floor eat-in kitchen design in Atlanta with a farmhouse sink, shaker cabinets, white cabinets, solid surface countertops, gray backsplash, marble backsplash, stainless steel appliances and no island
Example of a mid-sized transitional galley medium tone wood floor and brown floor eat-in kitchen design in Atlanta with a farmhouse sink, shaker cabinets, white cabinets, solid surface countertops, gray backsplash, marble backsplash, stainless steel appliances and no island
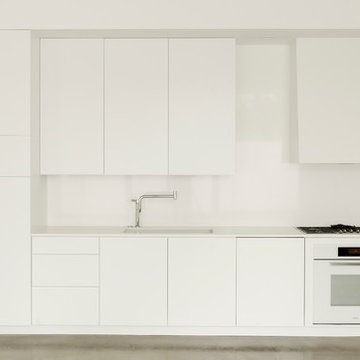
Mid-sized trendy single-wall concrete floor open concept kitchen photo in Houston with an undermount sink, flat-panel cabinets, white cabinets, solid surface countertops, white backsplash, white appliances and no island
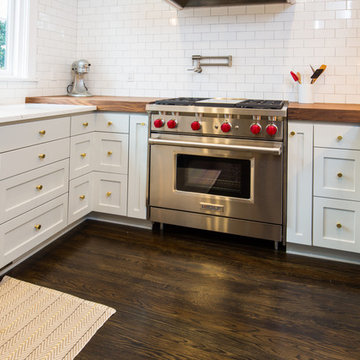
Inspiration for a large contemporary u-shaped dark wood floor and brown floor enclosed kitchen remodel in Portland with an undermount sink, shaker cabinets, white cabinets, solid surface countertops, white backsplash, subway tile backsplash, stainless steel appliances and no island
Kitchen with Solid Surface Countertops and No Island Ideas
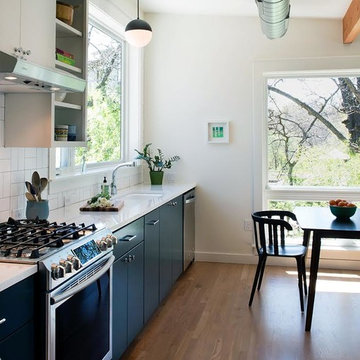
Capital Construction Company
Mid-sized farmhouse single-wall dark wood floor and brown floor eat-in kitchen photo in Austin with an undermount sink, flat-panel cabinets, white cabinets, solid surface countertops, white backsplash, porcelain backsplash, stainless steel appliances and no island
Mid-sized farmhouse single-wall dark wood floor and brown floor eat-in kitchen photo in Austin with an undermount sink, flat-panel cabinets, white cabinets, solid surface countertops, white backsplash, porcelain backsplash, stainless steel appliances and no island
4





