Kitchen with Stone Slab Backsplash and Colored Appliances Ideas
Refine by:
Budget
Sort by:Popular Today
41 - 60 of 617 photos
Item 1 of 3
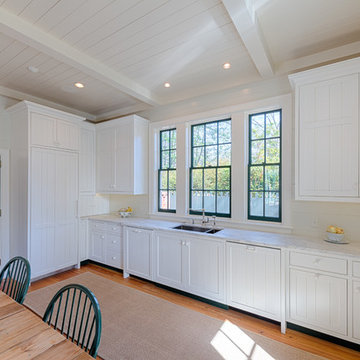
The Owners approached their new project with the thought that it should be a quiet addition, have an appropriate scale, and use the same architectural language as the existing house. What the Owners wanted was a more functional family space for their older children and needed a large kitchen and back entry for this original Myers Park home. The new family room would need to include the antique wood paneling the Owners had acquired. The new kitchen would need to incorporate antique wood beams, a large family table and access to a new pool deck. The back entry would need to have a place for sports bags, coats and charging station. A new landscape plan would be provided which would have a new pool requiring a renovation of an existing guest house.
The kitchen plan does not include a kitchen island at the request of the Owners. They wanted to have a large freestanding table for everyone to gather around. The kitchen appliances needed to be integrated or hidden from view for clear countertop spaces. The large French doors would open out onto the new pool deck. The kitchen is connected to the main house through two doorways. The first doorway goes through to the renovated family space and the second doorway goes to a new butler’s pantry hall.
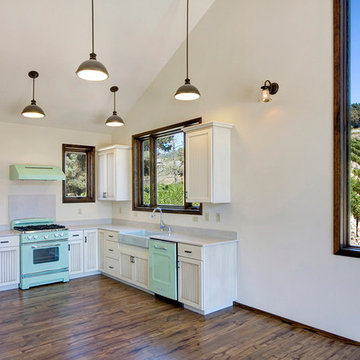
Large mountain style l-shaped dark wood floor open concept kitchen photo in San Francisco with a farmhouse sink, louvered cabinets, white cabinets, quartzite countertops, beige backsplash, stone slab backsplash, colored appliances and no island
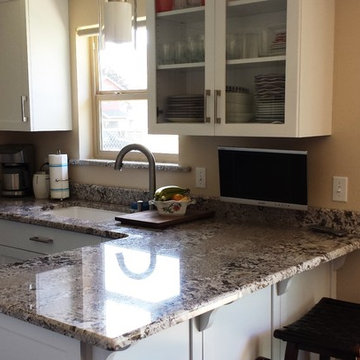
Kitchen peninsula detail in polished Bianco Antico Granite with half bull nose edges, 4" high backsplash
Eat-in kitchen - small modern galley dark wood floor eat-in kitchen idea in Seattle with a single-bowl sink, beaded inset cabinets, white cabinets, granite countertops, gray backsplash, stone slab backsplash, colored appliances and a peninsula
Eat-in kitchen - small modern galley dark wood floor eat-in kitchen idea in Seattle with a single-bowl sink, beaded inset cabinets, white cabinets, granite countertops, gray backsplash, stone slab backsplash, colored appliances and a peninsula
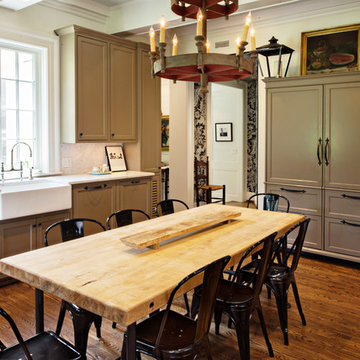
Wiff Harmer
Inspiration for a huge timeless u-shaped medium tone wood floor eat-in kitchen remodel in Nashville with a farmhouse sink, shaker cabinets, gray cabinets, marble countertops, white backsplash, stone slab backsplash, colored appliances and no island
Inspiration for a huge timeless u-shaped medium tone wood floor eat-in kitchen remodel in Nashville with a farmhouse sink, shaker cabinets, gray cabinets, marble countertops, white backsplash, stone slab backsplash, colored appliances and no island
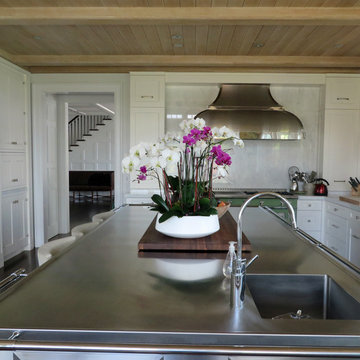
Example of a large eclectic u-shaped dark wood floor kitchen design in Baltimore with an integrated sink, shaker cabinets, white cabinets, marble countertops, white backsplash, stone slab backsplash, colored appliances and an island
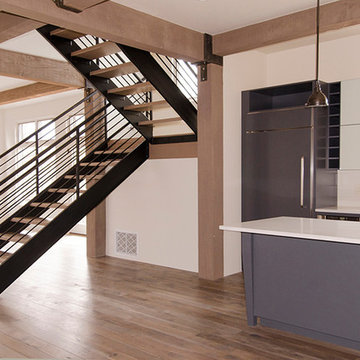
The staircase between the kitchen and great room is simple and clean allowing the light to flow between spaces; Katie Johnson Photography
Mid-sized trendy single-wall light wood floor eat-in kitchen photo in Albuquerque with an undermount sink, flat-panel cabinets, white cabinets, solid surface countertops, white backsplash, stone slab backsplash, colored appliances and an island
Mid-sized trendy single-wall light wood floor eat-in kitchen photo in Albuquerque with an undermount sink, flat-panel cabinets, white cabinets, solid surface countertops, white backsplash, stone slab backsplash, colored appliances and an island
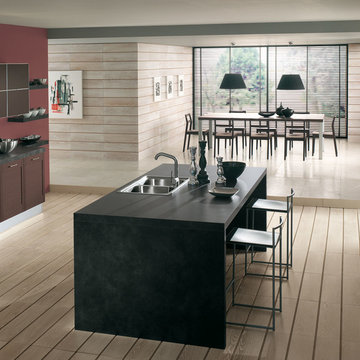
Fusion of styles and shapes with TELERA… versions WHITE ASH, LIGHT WALNUT and COFFEE. This is an innovative and ecological model, characterized by MDF doors with plastic coating in Alkorcell, a new generation non-toxic material, odorless and tasteless, safe to use in cooking.
As you can see, TELERA has a very multifaceted personality, allowing the realization of eclectic matchings, ranging from retrò to post modern. In other words, TELERA makes vanity an art to exhibit. Finally, of absolute value the compositions based on 6 cm thick worktops with ABS edge light walnut and vulcanic.
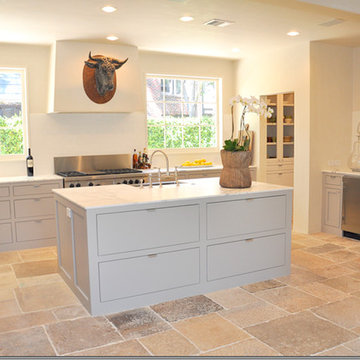
A lovely Juxtaposition of our ancient reclaimed Biblical Stone in an ultra-modern kitchen setting.
Unlike many modern kitchens you'll see in design magazines or on the internet, this kitchen feels warm thanks to the Beige/white colored appliances, cabinets and island that comfortably merges with the earth toned ancient Biblical Stone.
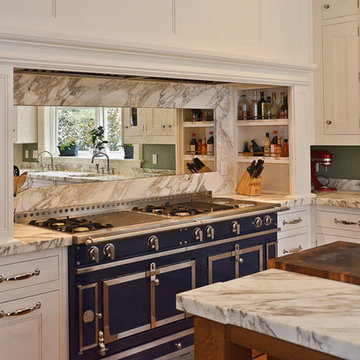
Inspiration for a mid-sized country l-shaped dark wood floor and brown floor eat-in kitchen remodel in Orange County with an undermount sink, recessed-panel cabinets, white cabinets, soapstone countertops, multicolored backsplash, stone slab backsplash, colored appliances and an island
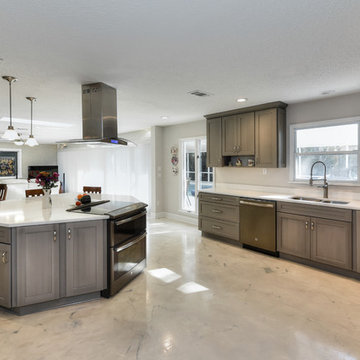
This view once had a large wall right where the new Island is, but we prefer the island!
Kim Lindsey Photography
Inspiration for a large transitional single-wall concrete floor and multicolored floor open concept kitchen remodel in Jacksonville with a double-bowl sink, shaker cabinets, gray cabinets, quartzite countertops, white backsplash, stone slab backsplash, colored appliances and an island
Inspiration for a large transitional single-wall concrete floor and multicolored floor open concept kitchen remodel in Jacksonville with a double-bowl sink, shaker cabinets, gray cabinets, quartzite countertops, white backsplash, stone slab backsplash, colored appliances and an island
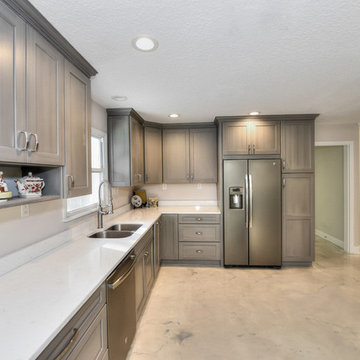
This view would have once been directly at an exterior wall with the kitchen starting just beyond the dishwasher, but now look at all that counter-space!
Kim Lindsey Photography
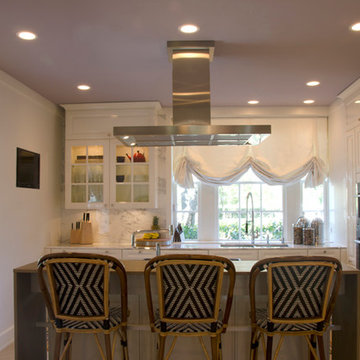
Poggenpohl kitchen designed by Tatiana Bacci
Inspiration for a small timeless light wood floor eat-in kitchen remodel in Houston with an undermount sink, raised-panel cabinets, white cabinets, marble countertops, white backsplash, stone slab backsplash, colored appliances and an island
Inspiration for a small timeless light wood floor eat-in kitchen remodel in Houston with an undermount sink, raised-panel cabinets, white cabinets, marble countertops, white backsplash, stone slab backsplash, colored appliances and an island
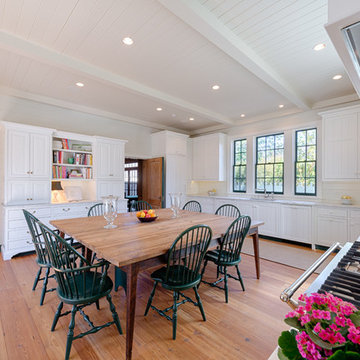
The Owners approached their new project with the thought that it should be a quiet addition, have an appropriate scale, and use the same architectural language as the existing house. What the Owners wanted was a more functional family space for their older children and needed a large kitchen and back entry for this original Myers Park home. The new family room would need to include the antique wood paneling the Owners had acquired. The new kitchen would need to incorporate antique wood beams, a large family table and access to a new pool deck. The back entry would need to have a place for sports bags, coats and charging station. A new landscape plan would be provided which would have a new pool requiring a renovation of an existing guest house.
The plans include the new kitchen, a bath renovation and the guest house renovation. The kitchen plan does not include a kitchen island at the request of the Owners. They wanted to have a large freestanding table for everyone to gather around. The kitchen appliances needed to be integrated or hidden from view for clear countertop spaces. The large French doors would open out onto the new pool deck. The kitchen is connected to the main house through two doorways. The first doorway goes through to the renovated family space and the second doorway goes to a new butler’s pantry hall.
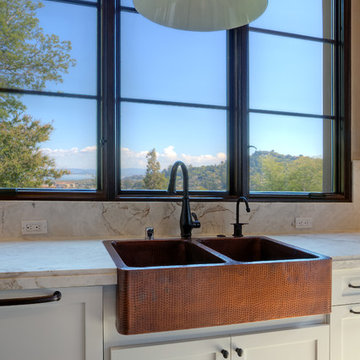
Mitchell Shenker
Mid-sized trendy u-shaped dark wood floor eat-in kitchen photo in San Francisco with a farmhouse sink, raised-panel cabinets, white cabinets, granite countertops, beige backsplash, stone slab backsplash, colored appliances and an island
Mid-sized trendy u-shaped dark wood floor eat-in kitchen photo in San Francisco with a farmhouse sink, raised-panel cabinets, white cabinets, granite countertops, beige backsplash, stone slab backsplash, colored appliances and an island
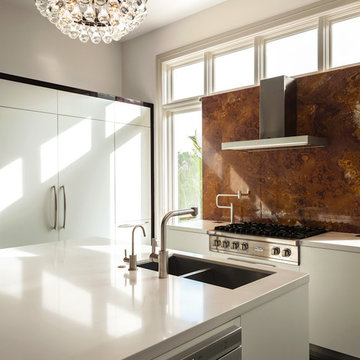
Large transitional u-shaped dark wood floor eat-in kitchen photo in Miami with an undermount sink, flat-panel cabinets, white cabinets, marble countertops, brown backsplash, stone slab backsplash, colored appliances and an island
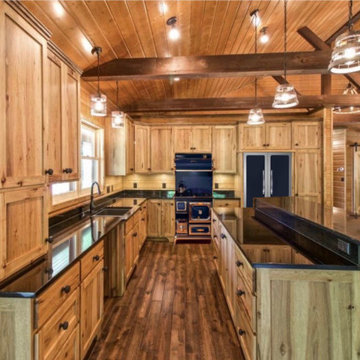
A rustic cabin set on a 5.9 acre wooded property on Little Boy Lake in Longville, MN, the design takes advantage of its secluded setting and stunning lake views. Covered porches on the forest-side and lake-side offer protection from the elements while allowing one to enjoy the fresh open air and unobstructed views. Once inside, one is greeted by a series of custom closet and bench built-ins hidden behind a pair of sliding wood barn doors. Ahead is a dramatic open great room with vaulted ceilings exposing the wood trusses and large circular chandeliers. Anchoring the space is a natural river-rock stone fireplace with windows on all sides capturing views of the forest and lake. A spacious kitchen with custom hickory cabinetry and cobalt blue appliances opens up the the great room creating a warm and inviting setting. The unassuming exterior is adorned in circle sawn cedar siding with red windows. The inside surfaces are clad in circle sawn wood boards adding to the rustic feel of the cabin.
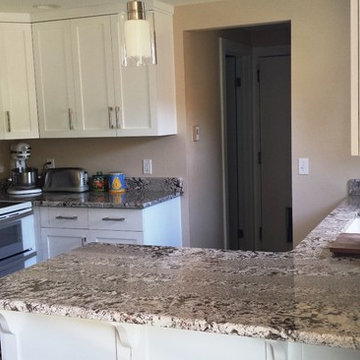
Overview of the all kitchen area with polished Bianco Antico Granite countertop, half bullnose edges, and 4" high backsplash.
Small minimalist galley dark wood floor eat-in kitchen photo in Seattle with a single-bowl sink, beaded inset cabinets, white cabinets, granite countertops, gray backsplash, stone slab backsplash, colored appliances and a peninsula
Small minimalist galley dark wood floor eat-in kitchen photo in Seattle with a single-bowl sink, beaded inset cabinets, white cabinets, granite countertops, gray backsplash, stone slab backsplash, colored appliances and a peninsula
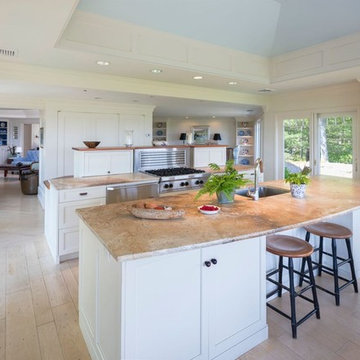
A multi-phased renovation project taking advantage of the 180 degree views of the CT River. Built up high on an outcropping of rock and ledge, the new kitchen addition overlooks beautifully landscaped grounds and the full view of the river. Old meets new, so well in this stunning home.

This custom new construction home located in Fox Trail, Illinois was designed for a sizeable family who do a lot of extended family entertaining. There was a strong need to have the ability to entertain large groups and the family cooks together. The family is of Indian descent and because of this there were a lot of functional requirements including thoughtful solutions for dry storage and spices.
The architecture of this project is more modern aesthetic, so the kitchen design followed suit. The home sits on a wooded site and has a pool and lots of glass. Taking cues from the beautiful site, O’Brien Harris Cabinetry in Chicago focused the design on bringing the outdoors in with the goal of achieving an organic feel to the room. They used solid walnut timber with a very natural stain so the grain of the wood comes through.
There is a very integrated feeling to the kitchen. The volume of the space really opens up when you get to the kitchen. There was a lot of thoughtfulness on the scaling of the cabinetry which around the perimeter is nestled into the architecture. obrienharris.com
Kitchen with Stone Slab Backsplash and Colored Appliances Ideas
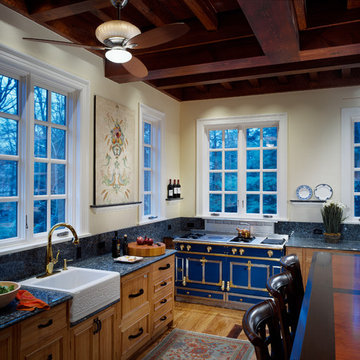
Ed Massery
Example of a large classic light wood floor enclosed kitchen design in Other with a farmhouse sink, recessed-panel cabinets, light wood cabinets, granite countertops, blue backsplash, stone slab backsplash and colored appliances
Example of a large classic light wood floor enclosed kitchen design in Other with a farmhouse sink, recessed-panel cabinets, light wood cabinets, granite countertops, blue backsplash, stone slab backsplash and colored appliances
3





