Kitchen with Stone Slab Backsplash and Paneled Appliances Ideas
Sort by:Popular Today
101 - 120 of 7,837 photos
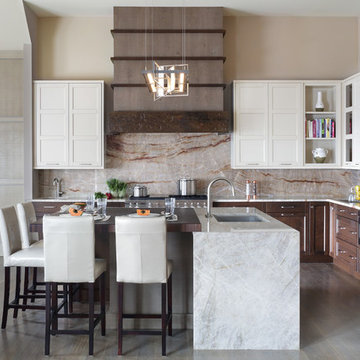
Photo credit: Peter Rymwid
Example of a large trendy l-shaped medium tone wood floor open concept kitchen design in New York with quartzite countertops, an island, white countertops, an undermount sink, paneled appliances, stone slab backsplash, recessed-panel cabinets, white cabinets and brown backsplash
Example of a large trendy l-shaped medium tone wood floor open concept kitchen design in New York with quartzite countertops, an island, white countertops, an undermount sink, paneled appliances, stone slab backsplash, recessed-panel cabinets, white cabinets and brown backsplash
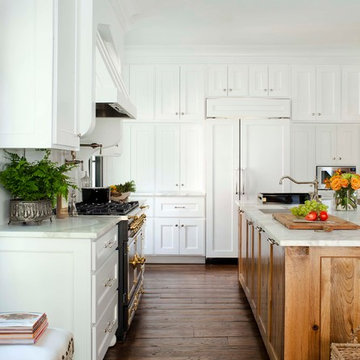
Jeff Herr
Inspiration for a mid-sized timeless l-shaped medium tone wood floor enclosed kitchen remodel in Atlanta with an undermount sink, recessed-panel cabinets, white cabinets, marble countertops, white backsplash, stone slab backsplash, paneled appliances and an island
Inspiration for a mid-sized timeless l-shaped medium tone wood floor enclosed kitchen remodel in Atlanta with an undermount sink, recessed-panel cabinets, white cabinets, marble countertops, white backsplash, stone slab backsplash, paneled appliances and an island

Inspiration for a transitional l-shaped light wood floor and beige floor eat-in kitchen remodel in Cincinnati with an undermount sink, shaker cabinets, white cabinets, quartzite countertops, white backsplash, stone slab backsplash, an island, white countertops and paneled appliances
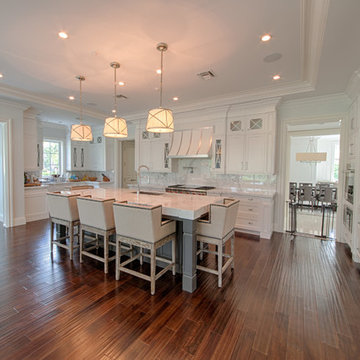
Open concept kitchen - huge transitional u-shaped medium tone wood floor and brown floor open concept kitchen idea in Miami with an undermount sink, shaker cabinets, white cabinets, marble countertops, white backsplash, stone slab backsplash, paneled appliances and an island
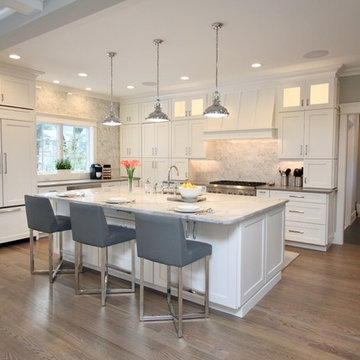
Example of a transitional l-shaped medium tone wood floor kitchen design in New York with shaker cabinets, white cabinets, gray backsplash, stone slab backsplash, paneled appliances, an island and white countertops
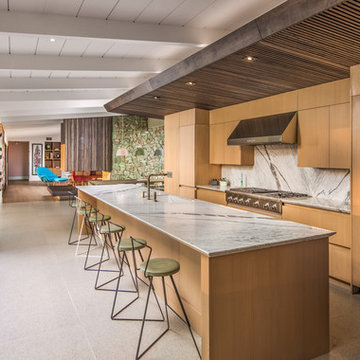
Example of a 1960s galley concrete floor and gray floor kitchen design in Miami with an undermount sink, flat-panel cabinets, medium tone wood cabinets, white backsplash, stone slab backsplash, paneled appliances, an island and white countertops
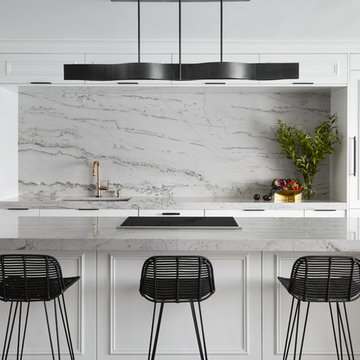
Dustin Halleck
Large trendy galley medium tone wood floor and brown floor eat-in kitchen photo in Chicago with an undermount sink, white cabinets, quartzite countertops, gray backsplash, stone slab backsplash, paneled appliances, an island, gray countertops and recessed-panel cabinets
Large trendy galley medium tone wood floor and brown floor eat-in kitchen photo in Chicago with an undermount sink, white cabinets, quartzite countertops, gray backsplash, stone slab backsplash, paneled appliances, an island, gray countertops and recessed-panel cabinets

A large island with wide drawers and hidden storage ensures there is a place for everything, and a seat for the whole family. © Deborah Scannell Photography
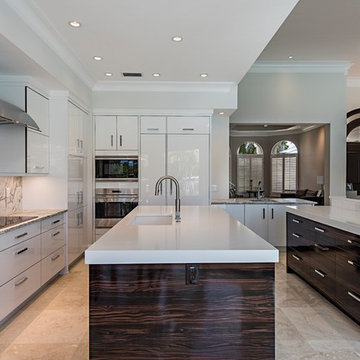
Inspiration for a contemporary beige floor kitchen remodel in Minneapolis with a single-bowl sink, flat-panel cabinets, white cabinets, multicolored backsplash, stone slab backsplash, paneled appliances, two islands and white countertops
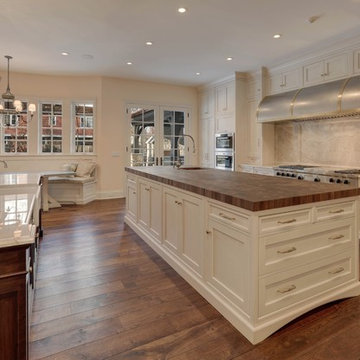
Traditional kitchen with antique mirror cabinets, farmhouse sink, and prep sink in island. Also has built-in benches and a metal breakfast table
Example of a large classic medium tone wood floor kitchen design in Chicago with a farmhouse sink, recessed-panel cabinets, white cabinets, wood countertops, gray backsplash, stone slab backsplash, paneled appliances and two islands
Example of a large classic medium tone wood floor kitchen design in Chicago with a farmhouse sink, recessed-panel cabinets, white cabinets, wood countertops, gray backsplash, stone slab backsplash, paneled appliances and two islands
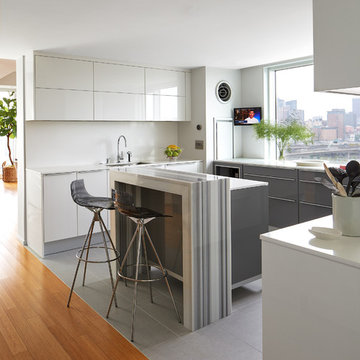
Laura Moss Photography
Example of a mid-sized trendy u-shaped porcelain tile and gray floor open concept kitchen design in Boston with an undermount sink, flat-panel cabinets, white cabinets, quartz countertops, white backsplash, stone slab backsplash, paneled appliances and an island
Example of a mid-sized trendy u-shaped porcelain tile and gray floor open concept kitchen design in Boston with an undermount sink, flat-panel cabinets, white cabinets, quartz countertops, white backsplash, stone slab backsplash, paneled appliances and an island
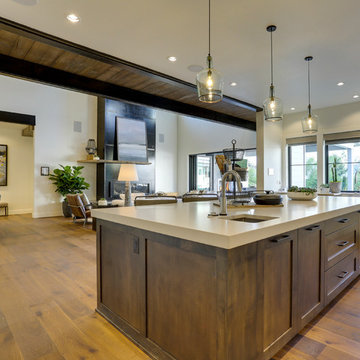
REPIXS
Huge farmhouse u-shaped medium tone wood floor and brown floor open concept kitchen photo in Portland with a farmhouse sink, shaker cabinets, white cabinets, quartz countertops, white backsplash, stone slab backsplash, paneled appliances and an island
Huge farmhouse u-shaped medium tone wood floor and brown floor open concept kitchen photo in Portland with a farmhouse sink, shaker cabinets, white cabinets, quartz countertops, white backsplash, stone slab backsplash, paneled appliances and an island
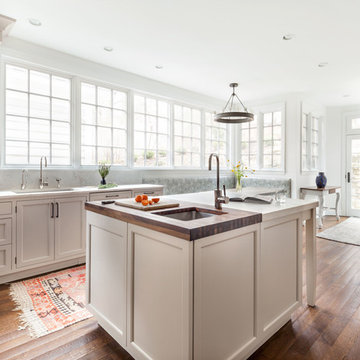
Example of a mid-sized classic l-shaped dark wood floor and brown floor eat-in kitchen design in New York with an undermount sink, shaker cabinets, beige cabinets, white backsplash, stone slab backsplash, an island, white countertops and paneled appliances
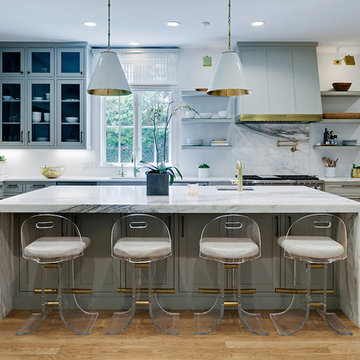
Tommy Kile
Kitchen - l-shaped medium tone wood floor and brown floor kitchen idea in Austin with an undermount sink, shaker cabinets, gray cabinets, white backsplash, stone slab backsplash, paneled appliances, an island and white countertops
Kitchen - l-shaped medium tone wood floor and brown floor kitchen idea in Austin with an undermount sink, shaker cabinets, gray cabinets, white backsplash, stone slab backsplash, paneled appliances, an island and white countertops
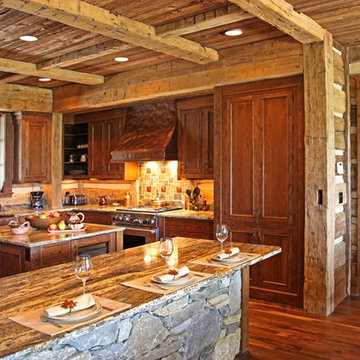
This stunning mountain lodge, custom designed by MossCreek, features the elegant rustic style that MossCreek has become so well known for. Open family spaces, cozy gathering spots and large outdoor living areas all combine to create the perfect custom mountain retreat. Photo by Erwin Loveland
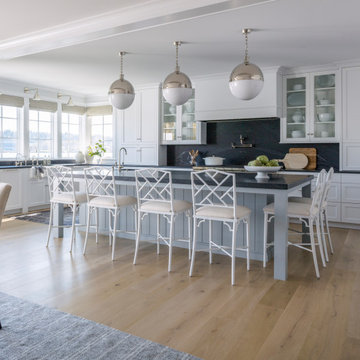
Inspiration for a coastal l-shaped medium tone wood floor and brown floor eat-in kitchen remodel in Seattle with shaker cabinets, white cabinets, black backsplash, stone slab backsplash, paneled appliances, an island and black countertops
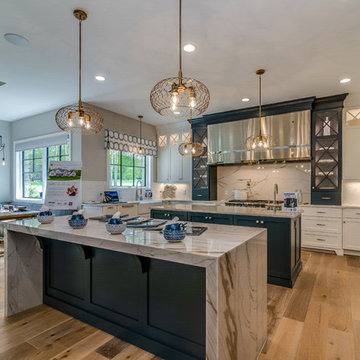
Example of a large transitional u-shaped light wood floor and beige floor eat-in kitchen design in Cleveland with a farmhouse sink, recessed-panel cabinets, white cabinets, marble countertops, white backsplash, stone slab backsplash, paneled appliances, two islands and white countertops
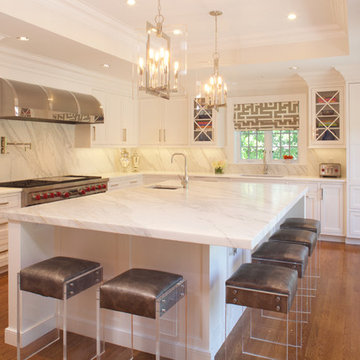
With a 60" Wolf range, 48" Sub Zero, large Pantry and main sink, the challenge was finding a balance to not overwhelm the space.
Space planning and custom cabinetry by Jennifer Howard, JWH
Photography by Mick Hales
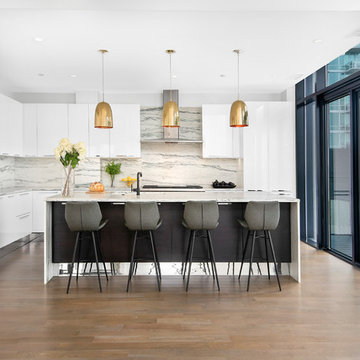
Dresner Design possesses the expertise to design cutting edge, cost-effective kitchens, baths and closets for developer’s multi-unit projects. They were recently part of the design team for The Ronsley, River North's best new luxury condominium development.
This former industrial timber loft building was transformed into an incredible 41-unit building, and Dresner Design was hired to design both the kitchens and baths using Italian cabinetry from Stosa Cucine.
Challenges:
All the units were the same but with varying configurations. The goal was to make all the units feel and look the same but each of the layouts was different- making 30 layouts in all.
Concept:
The kitchens and baths were designed to be sleek and modern, blending in with the loft style. The kitchen islands fabricated with wood compliments the wood ceilings and beams typical of loft living. White kitchens are always timeless and the Ronsley used the most beautiful and high-end cabinetry made of 100% lacquer.
Photography by Jim Tschetter
Kitchen with Stone Slab Backsplash and Paneled Appliances Ideas
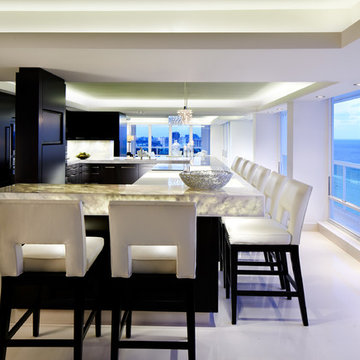
Sargent Architectural Photography
Inspiration for a mid-sized contemporary single-wall limestone floor open concept kitchen remodel in Miami with an undermount sink, flat-panel cabinets, dark wood cabinets, quartzite countertops, white backsplash, stone slab backsplash, paneled appliances and an island
Inspiration for a mid-sized contemporary single-wall limestone floor open concept kitchen remodel in Miami with an undermount sink, flat-panel cabinets, dark wood cabinets, quartzite countertops, white backsplash, stone slab backsplash, paneled appliances and an island
6





