Kitchen with Stone Slab Backsplash Ideas
Refine by:
Budget
Sort by:Popular Today
41 - 60 of 7,825 photos
Item 1 of 3
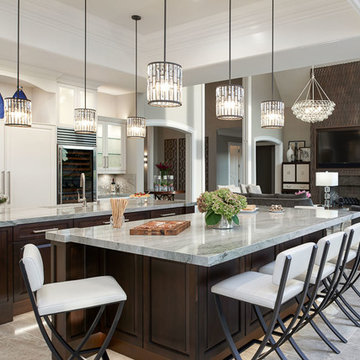
The driving force behind this kitchen was the homeowners inspiration for space. They are avid cooks so there wish list was to have 2 large islands and a
expansive table to entertain family and friends.
We selected a predominantly white color palette for this kitchen to keep the space looking light and airy.
There is a full prep kitchen beyond the Sub-zero refrigerator doors. The homeowners entertain family as well as clients so they prefer the mess to be behind closed doors.
Photography by Carlson Productions LLC, European Cabinetry
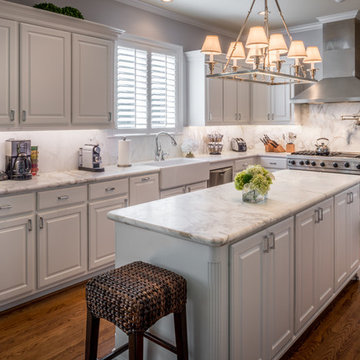
Chuck Williams
Inspiration for a large timeless l-shaped medium tone wood floor eat-in kitchen remodel in Houston with a farmhouse sink, white cabinets, marble countertops, white backsplash, stone slab backsplash, stainless steel appliances and an island
Inspiration for a large timeless l-shaped medium tone wood floor eat-in kitchen remodel in Houston with a farmhouse sink, white cabinets, marble countertops, white backsplash, stone slab backsplash, stainless steel appliances and an island

Large trendy u-shaped light wood floor and beige floor eat-in kitchen photo in Denver with a double-bowl sink, flat-panel cabinets, black cabinets, soapstone countertops, white backsplash, stone slab backsplash, paneled appliances, an island and black countertops
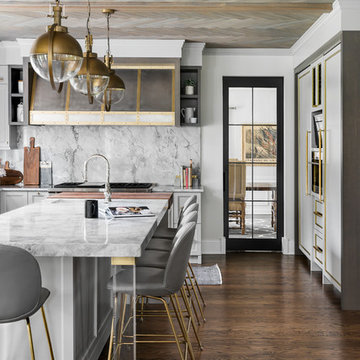
Picture Perfect House
Example of a mid-sized transitional medium tone wood floor and brown floor enclosed kitchen design in Chicago with a farmhouse sink, recessed-panel cabinets, gray cabinets, quartzite countertops, gray backsplash, stone slab backsplash, paneled appliances, an island and gray countertops
Example of a mid-sized transitional medium tone wood floor and brown floor enclosed kitchen design in Chicago with a farmhouse sink, recessed-panel cabinets, gray cabinets, quartzite countertops, gray backsplash, stone slab backsplash, paneled appliances, an island and gray countertops
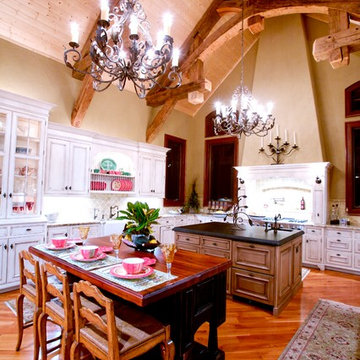
Designed by MossCreek, this beautiful timber frame home includes signature MossCreek style elements such as natural materials, expression of structure, elegant rustic design, and perfect use of space in relation to build site. Photo by Mark Smith
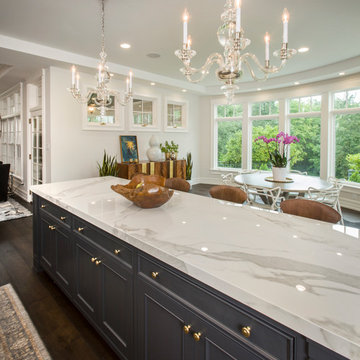
Robin Victor Goetz/RVGP
Inspiration for a large timeless l-shaped dark wood floor kitchen remodel in Cincinnati with a farmhouse sink, glass-front cabinets, white cabinets, quartz countertops, white backsplash, stone slab backsplash, paneled appliances and two islands
Inspiration for a large timeless l-shaped dark wood floor kitchen remodel in Cincinnati with a farmhouse sink, glass-front cabinets, white cabinets, quartz countertops, white backsplash, stone slab backsplash, paneled appliances and two islands

Micheal Yearout
Example of a mid-sized minimalist u-shaped medium tone wood floor eat-in kitchen design in Denver with a farmhouse sink, flat-panel cabinets, white cabinets, marble countertops, gray backsplash, stone slab backsplash, stainless steel appliances and an island
Example of a mid-sized minimalist u-shaped medium tone wood floor eat-in kitchen design in Denver with a farmhouse sink, flat-panel cabinets, white cabinets, marble countertops, gray backsplash, stone slab backsplash, stainless steel appliances and an island
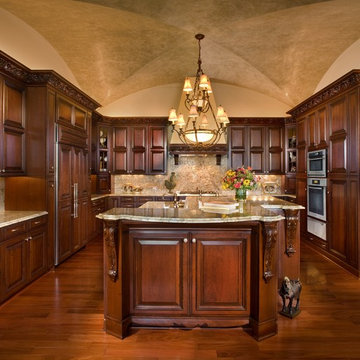
A wonderful example of design before building - by removing a proposed back staircase, the homeowners were able to achieve the look they wanted for this elegant room. Besides the gorgeous custom cabinetry from Wood-Mode, this kitchen features a hand-painted, coffered ceiling with a European flair. The focus of the design was to facilitate catering and/or large-scale entertainment. Design by Carol Luke.
Photo by Morgan Howarth
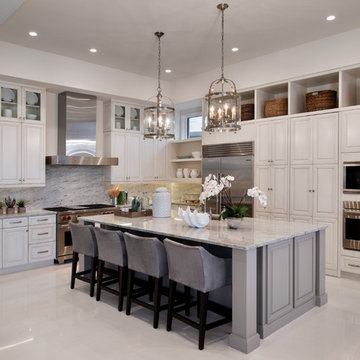
Giovanni Photography
Huge transitional l-shaped porcelain tile open concept kitchen photo in Tampa with white cabinets, granite countertops, gray backsplash, stone slab backsplash, stainless steel appliances and an island
Huge transitional l-shaped porcelain tile open concept kitchen photo in Tampa with white cabinets, granite countertops, gray backsplash, stone slab backsplash, stainless steel appliances and an island
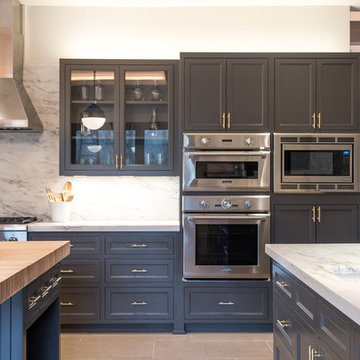
Example of a large transitional l-shaped limestone floor and beige floor eat-in kitchen design in Dallas with a drop-in sink, beaded inset cabinets, gray cabinets, marble countertops, white backsplash, an island, stone slab backsplash and stainless steel appliances

photos courtesy of Seth Beckton
Large trendy u-shaped dark wood floor open concept kitchen photo in Denver with an undermount sink, flat-panel cabinets, dark wood cabinets, granite countertops, beige backsplash, stainless steel appliances, no island and stone slab backsplash
Large trendy u-shaped dark wood floor open concept kitchen photo in Denver with an undermount sink, flat-panel cabinets, dark wood cabinets, granite countertops, beige backsplash, stainless steel appliances, no island and stone slab backsplash

Blackstone Edge Photography
Eat-in kitchen - huge contemporary l-shaped medium tone wood floor eat-in kitchen idea in Portland with flat-panel cabinets, medium tone wood cabinets, white backsplash, two islands, an undermount sink, quartz countertops, stainless steel appliances and stone slab backsplash
Eat-in kitchen - huge contemporary l-shaped medium tone wood floor eat-in kitchen idea in Portland with flat-panel cabinets, medium tone wood cabinets, white backsplash, two islands, an undermount sink, quartz countertops, stainless steel appliances and stone slab backsplash

Adriana Ortiz
Eat-in kitchen - huge modern l-shaped ceramic tile eat-in kitchen idea in Other with an undermount sink, flat-panel cabinets, black cabinets, solid surface countertops, multicolored backsplash, stone slab backsplash, stainless steel appliances and an island
Eat-in kitchen - huge modern l-shaped ceramic tile eat-in kitchen idea in Other with an undermount sink, flat-panel cabinets, black cabinets, solid surface countertops, multicolored backsplash, stone slab backsplash, stainless steel appliances and an island
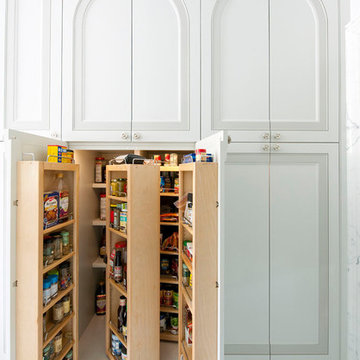
Pantry Cabinet Detail [Photo by Dan Piassick]
Inspiration for a timeless marble floor kitchen remodel in Dallas with an undermount sink, recessed-panel cabinets, white cabinets, marble countertops, white backsplash, stone slab backsplash, paneled appliances and an island
Inspiration for a timeless marble floor kitchen remodel in Dallas with an undermount sink, recessed-panel cabinets, white cabinets, marble countertops, white backsplash, stone slab backsplash, paneled appliances and an island
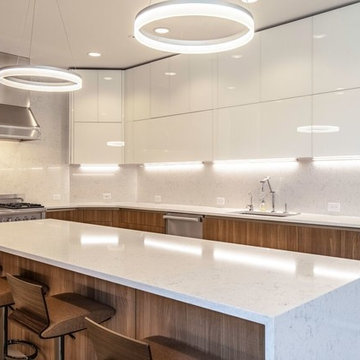
Trendy kitchen photo in Austin with an undermount sink, flat-panel cabinets, white cabinets, white backsplash, stone slab backsplash, stainless steel appliances, an island and white countertops
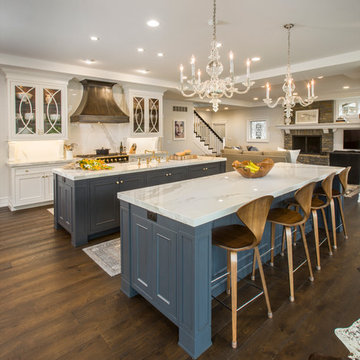
Robin Victor Goetz/RVGP
Inspiration for a large timeless l-shaped dark wood floor kitchen remodel in Cincinnati with a farmhouse sink, glass-front cabinets, white cabinets, quartz countertops, white backsplash, stone slab backsplash, paneled appliances and two islands
Inspiration for a large timeless l-shaped dark wood floor kitchen remodel in Cincinnati with a farmhouse sink, glass-front cabinets, white cabinets, quartz countertops, white backsplash, stone slab backsplash, paneled appliances and two islands

Inspiration for a large transitional galley light wood floor, beige floor and wood ceiling open concept kitchen remodel in Phoenix with an undermount sink, beaded inset cabinets, light wood cabinets, quartz countertops, white backsplash, stone slab backsplash, stainless steel appliances, two islands and white countertops
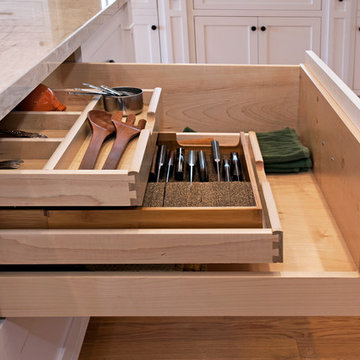
Jeri Koegel
Mid-sized arts and crafts l-shaped light wood floor and beige floor kitchen photo in Los Angeles with an undermount sink, shaker cabinets, white cabinets, quartzite countertops, white backsplash, stone slab backsplash, stainless steel appliances and an island
Mid-sized arts and crafts l-shaped light wood floor and beige floor kitchen photo in Los Angeles with an undermount sink, shaker cabinets, white cabinets, quartzite countertops, white backsplash, stone slab backsplash, stainless steel appliances and an island
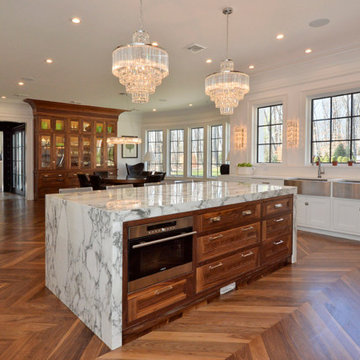
Mid-sized transitional u-shaped medium tone wood floor eat-in kitchen photo in New York with a farmhouse sink, shaker cabinets, white cabinets, marble countertops, white backsplash, stone slab backsplash, paneled appliances and an island
Kitchen with Stone Slab Backsplash Ideas
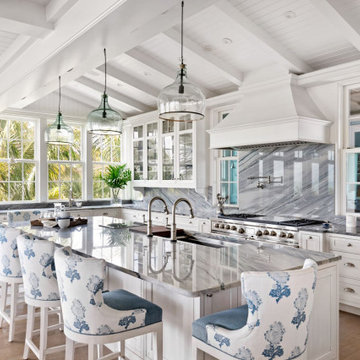
Inset White Cabinetry, 60" Subzero range, Galley sink
Eat-in kitchen - large coastal l-shaped medium tone wood floor and brown floor eat-in kitchen idea in Tampa with an undermount sink, glass-front cabinets, white cabinets, quartzite countertops, stone slab backsplash, stainless steel appliances, an island, gray backsplash and gray countertops
Eat-in kitchen - large coastal l-shaped medium tone wood floor and brown floor eat-in kitchen idea in Tampa with an undermount sink, glass-front cabinets, white cabinets, quartzite countertops, stone slab backsplash, stainless steel appliances, an island, gray backsplash and gray countertops
3





