Kitchen with Stone Tile Backsplash Ideas
Refine by:
Budget
Sort by:Popular Today
361 - 380 of 89,828 photos
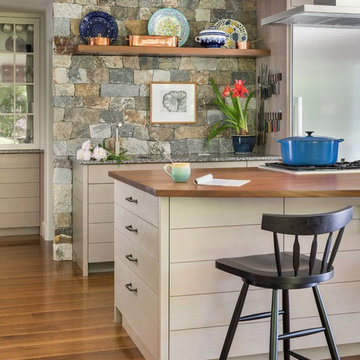
Nat Rea
Kitchen - mid-sized cottage medium tone wood floor kitchen idea in Boston with flat-panel cabinets, light wood cabinets, stone tile backsplash, stainless steel appliances, an island, wood countertops and multicolored backsplash
Kitchen - mid-sized cottage medium tone wood floor kitchen idea in Boston with flat-panel cabinets, light wood cabinets, stone tile backsplash, stainless steel appliances, an island, wood countertops and multicolored backsplash

Balancing modern architectural elements with traditional Edwardian features was a key component of the complete renovation of this San Francisco residence. All new finishes were selected to brighten and enliven the spaces, and the home was filled with a mix of furnishings that convey a modern twist on traditional elements. The re-imagined layout of the home supports activities that range from a cozy family game night to al fresco entertaining.
Architect: AT6 Architecture
Builder: Citidev
Photographer: Ken Gutmaker Photography
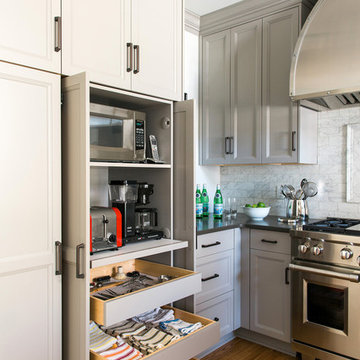
Rustic White Photography
Enclosed kitchen - mid-sized transitional u-shaped medium tone wood floor enclosed kitchen idea in Atlanta with an undermount sink, recessed-panel cabinets, gray cabinets, quartz countertops, white backsplash, stone tile backsplash, stainless steel appliances and a peninsula
Enclosed kitchen - mid-sized transitional u-shaped medium tone wood floor enclosed kitchen idea in Atlanta with an undermount sink, recessed-panel cabinets, gray cabinets, quartz countertops, white backsplash, stone tile backsplash, stainless steel appliances and a peninsula

Nat Rea
Mid-sized country l-shaped medium tone wood floor and brown floor kitchen pantry photo in Boston with an undermount sink, shaker cabinets, yellow cabinets, wood countertops, brown backsplash, stone tile backsplash, stainless steel appliances and an island
Mid-sized country l-shaped medium tone wood floor and brown floor kitchen pantry photo in Boston with an undermount sink, shaker cabinets, yellow cabinets, wood countertops, brown backsplash, stone tile backsplash, stainless steel appliances and an island
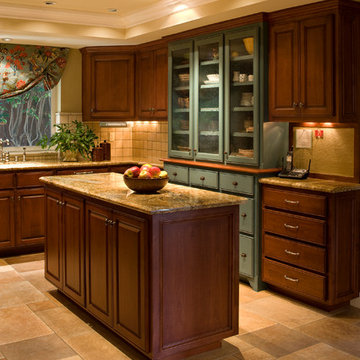
Eat-in kitchen - large traditional l-shaped travertine floor eat-in kitchen idea in Orange County with a double-bowl sink, raised-panel cabinets, medium tone wood cabinets, granite countertops, beige backsplash, stone tile backsplash, stainless steel appliances and an island
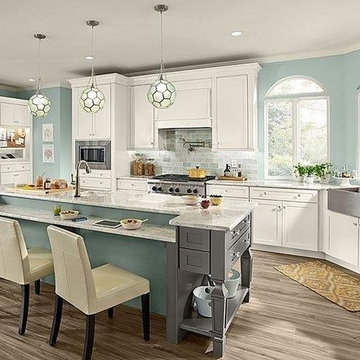
Inspiration for a mid-sized timeless l-shaped porcelain tile and gray floor open concept kitchen remodel in Tampa with a farmhouse sink, shaker cabinets, white cabinets, granite countertops, gray backsplash, stone tile backsplash, stainless steel appliances and an island

Open kitchen design with white shaker cabinets and a large custom Island. 12x24 gray tile ties in with the stone backsplash and quartz countertop. The navy/blue island anchors the kitchen and adds some needed color.
- Shot by Matt Kocourek
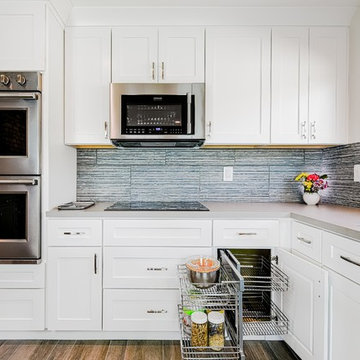
Eat-in kitchen - large transitional l-shaped porcelain tile eat-in kitchen idea in San Francisco with an undermount sink, shaker cabinets, white cabinets, quartz countertops, multicolored backsplash, stone tile backsplash, stainless steel appliances and an island
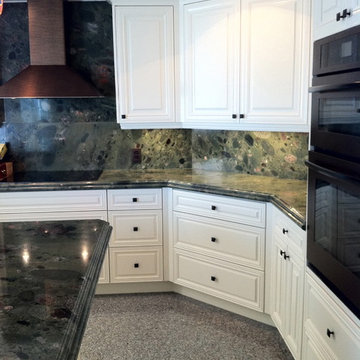
Cream white cabinetry, transitional Kitchen, Granite tops,
Open concept kitchen - large transitional u-shaped terrazzo floor and black floor open concept kitchen idea in Miami with a single-bowl sink, raised-panel cabinets, white cabinets, granite countertops, multicolored backsplash, stone tile backsplash, stainless steel appliances and an island
Open concept kitchen - large transitional u-shaped terrazzo floor and black floor open concept kitchen idea in Miami with a single-bowl sink, raised-panel cabinets, white cabinets, granite countertops, multicolored backsplash, stone tile backsplash, stainless steel appliances and an island
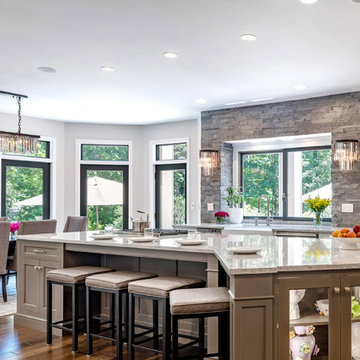
Designer John Fecke along with design assistant Sharon Horowitz worked hard to compliment the unique angles of this home and create a one of a kind kitchen in Cheshire, CT
Photography Credit" Dennis Carbo Photography
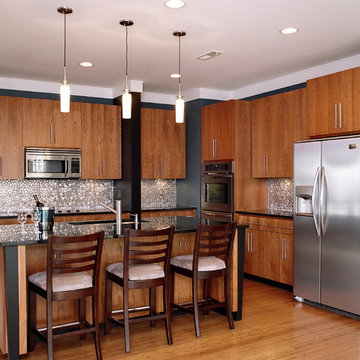
Example of a mid-sized trendy l-shaped medium tone wood floor and brown floor open concept kitchen design in Raleigh with an undermount sink, flat-panel cabinets, medium tone wood cabinets, granite countertops, gray backsplash, stone tile backsplash, stainless steel appliances, an island and black countertops
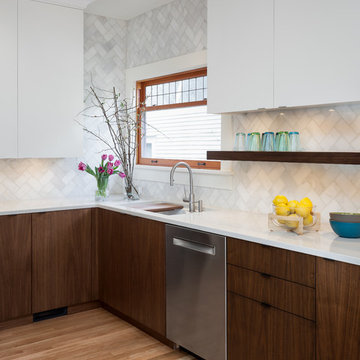
Julie Mannell Photography
Mid-sized 1960s l-shaped medium tone wood floor eat-in kitchen photo in Seattle with an undermount sink, flat-panel cabinets, medium tone wood cabinets, quartz countertops, white backsplash, stone tile backsplash, stainless steel appliances and a peninsula
Mid-sized 1960s l-shaped medium tone wood floor eat-in kitchen photo in Seattle with an undermount sink, flat-panel cabinets, medium tone wood cabinets, quartz countertops, white backsplash, stone tile backsplash, stainless steel appliances and a peninsula
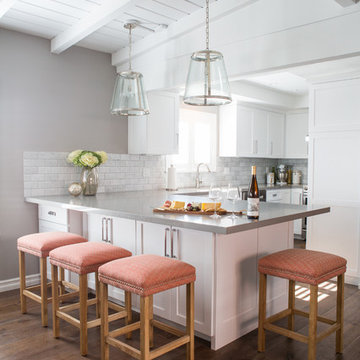
Example of a mid-sized transitional u-shaped medium tone wood floor eat-in kitchen design in Los Angeles with shaker cabinets, white cabinets, gray backsplash, a peninsula, stone tile backsplash and stainless steel appliances
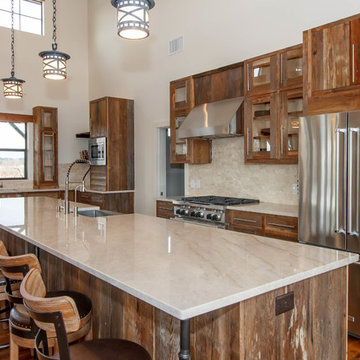
Mid-sized country galley dark wood floor and brown floor open concept kitchen photo in Houston with a farmhouse sink, flat-panel cabinets, dark wood cabinets, marble countertops, beige backsplash, stone tile backsplash, stainless steel appliances and an island

Kessler Photography
Example of a large transitional medium tone wood floor eat-in kitchen design in Omaha with a farmhouse sink, recessed-panel cabinets, white cabinets, quartz countertops, gray backsplash, stone tile backsplash, stainless steel appliances, an island and multicolored countertops
Example of a large transitional medium tone wood floor eat-in kitchen design in Omaha with a farmhouse sink, recessed-panel cabinets, white cabinets, quartz countertops, gray backsplash, stone tile backsplash, stainless steel appliances, an island and multicolored countertops
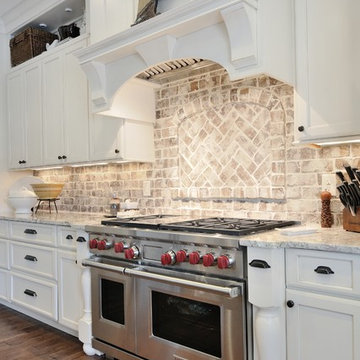
Large cottage u-shaped dark wood floor enclosed kitchen photo in Atlanta with a farmhouse sink, recessed-panel cabinets, white cabinets, quartz countertops, multicolored backsplash, stone tile backsplash, stainless steel appliances and an island

Michael deLeon Photography
Example of a mid-sized farmhouse galley medium tone wood floor eat-in kitchen design in Denver with recessed-panel cabinets, white cabinets, quartzite countertops, brown backsplash, stainless steel appliances, an island and stone tile backsplash
Example of a mid-sized farmhouse galley medium tone wood floor eat-in kitchen design in Denver with recessed-panel cabinets, white cabinets, quartzite countertops, brown backsplash, stainless steel appliances, an island and stone tile backsplash
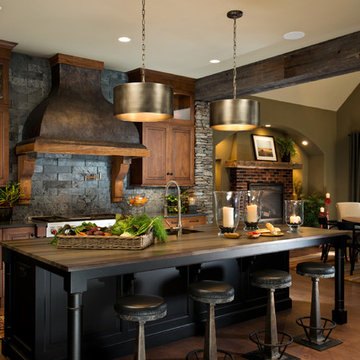
Nature Reclaimed
Project Details
Designer: Columbia Cabinets
Cabinetry: Brookhaven I – Frameless Cabinetry
Wood: Maple
Finishes: Lightly distressed matte brown with black glaze
Door: Presidio Raised
Countertop: Perimeter – Ceasarstone Raven; Island – Antique Brown Quartzite
Awards
2014 Parade of Homes, Pinnacle Homes-Best Kitchen
This was a very special project and a very special home with a magnificent open floor plan and sweeping view of Saratoga Lake. Natural stone and reclaimed wood were used to bring the beauty of the surroundings into the house and the heartwood maple of the cabinets was finished with a lightly distressed matte brown with black glaze. This spectacular kitchen/great room truly defines the casual elegance of modern family living. The project was featured in the 2014 Parade of Homes and is a design award winner.
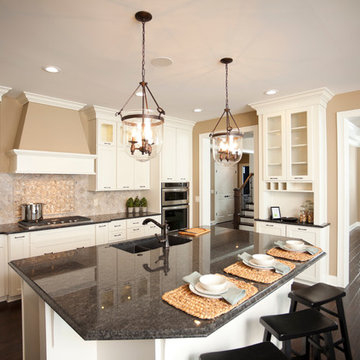
RVP Photography
Example of a mid-sized classic l-shaped dark wood floor eat-in kitchen design in Cincinnati with an undermount sink, shaker cabinets, white cabinets, granite countertops, beige backsplash, stone tile backsplash and stainless steel appliances
Example of a mid-sized classic l-shaped dark wood floor eat-in kitchen design in Cincinnati with an undermount sink, shaker cabinets, white cabinets, granite countertops, beige backsplash, stone tile backsplash and stainless steel appliances
Kitchen with Stone Tile Backsplash Ideas
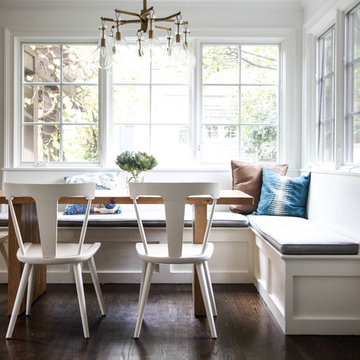
Mid-sized farmhouse dark wood floor eat-in kitchen photo in Chicago with a farmhouse sink, shaker cabinets, white cabinets, wood countertops, white backsplash and stone tile backsplash
19





