Kitchen with Stone Tile Backsplash Ideas
Refine by:
Budget
Sort by:Popular Today
701 - 720 of 89,822 photos
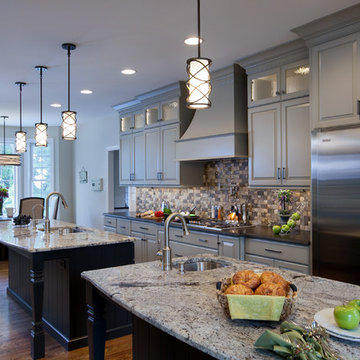
Carl Socolow
Example of a large transitional galley medium tone wood floor eat-in kitchen design in Other with an undermount sink, raised-panel cabinets, gray cabinets, granite countertops, multicolored backsplash, stone tile backsplash, stainless steel appliances and two islands
Example of a large transitional galley medium tone wood floor eat-in kitchen design in Other with an undermount sink, raised-panel cabinets, gray cabinets, granite countertops, multicolored backsplash, stone tile backsplash, stainless steel appliances and two islands
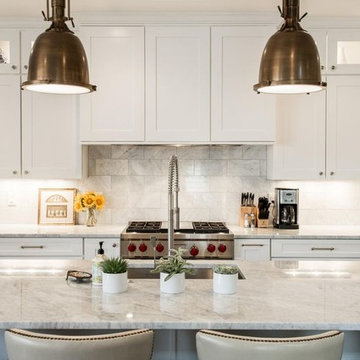
Example of a large transitional l-shaped enclosed kitchen design in Cedar Rapids with an undermount sink, shaker cabinets, white cabinets, marble countertops, multicolored backsplash, stone tile backsplash, stainless steel appliances and an island
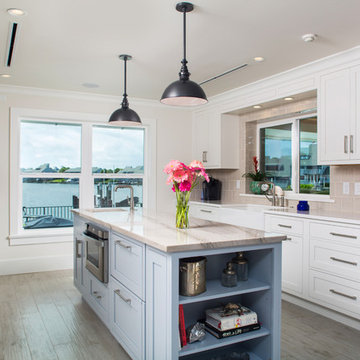
Mid-sized minimalist u-shaped light wood floor open concept kitchen photo in Miami with shaker cabinets, white cabinets, quartz countertops, beige backsplash, stone tile backsplash, stainless steel appliances, an island and a farmhouse sink
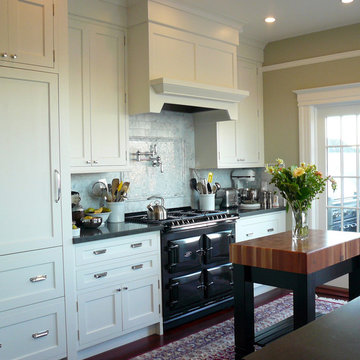
Complete remodel of existing Kitchen. Painted custom wood cabinetry, Caesarstone countertops, stone tile and stone mosaic tile on the back splash. Refinshed existing hardwood floors and applied new darker stain.
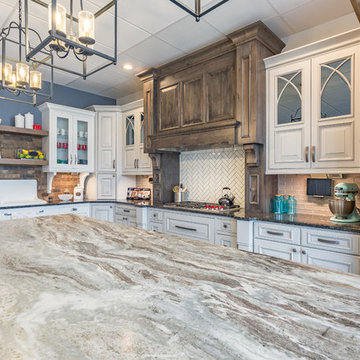
This custom kitchen is a combination of many textures and finishes that can be classified as a farmhouse style or a classic style. Regardless it has great appeal for any taste! The perimeter cabinets are painted a soft grey with a darker grey glaze, featuring glass wall cabinet doors with cathedral mullions. The range hood is stained knotty alder. The island has a rustic grey textured application on each end with the main section an heirloom finish. The countertop is Fantasy Brown marble with a leathered finish.
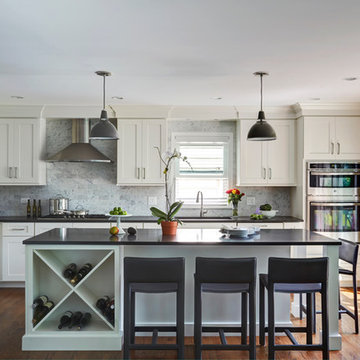
WATCH the time lapse video of this kitchen remodel: https://youtu.be/caemXXlauLU
Free ebook, Creating the Ideal Kitchen. DOWNLOAD NOW
This Glen Ellyn homeowner came to us, frustrated with the layout and size of their current kitchen, looking for help generating ideas for how to maximize functionality within the constraints of the space. After visiting with them and seeing the home’s layout, I realized that looking at the bigger picture of how they used the entire first floor might bring us some dramatic solutions. We ended up flipping the kitchen and family room and taking down the wall separating the two creating one big open floor plan for the family to enjoy. There is still a visual separation between the rooms because of their different lengths and the overall space now relates nicely to the dining room which was also opened up to both rooms.
The new kitchen is an L-shaped space that is no longer cramped and small and is truly a cook’s dream. The fridge is on one end, a large cooktop and sink are located along the main perimeter and double ovens located at the end of the “L” complete the layout. Ample work surface along the perimeter and on the large island makes entertaining a breeze. An existing door to the patio remains, floods the room with light and provides easy access to the existing outdoor deck for entertaining and grilling.
White cabinetry with quartz countertops, Carrera marble backsplash tile and a contrasting gray island give the space a clean and modern feel. The gray pendant lights and stainless appliances bring a slight industrial feel to the space letting you know that some serious cooking will take place here.
Once we had their Dream Kitchen design completed, the homeowners decided to tackle another project at the same time. We made plans to create a master suite upstairs by combining two existing bedrooms into a larger bedroom, bathroom and walk-in closet. The existing spaces were not overly large so getting everything on the wish list into the design was a challenge. In the end, we came up with a design that works. The two bedrooms were adjoined, one wall moved back slightly to make for a slightly larger bedroom, and the remaining space was allotted to the new bathroom and a walk in closet.
The bathroom consists of a double vanity and a large shower with a barn door shower door. A skylight brings light into the space and helps make it feel larger and more open. The new walk-in closet is accessible through the bathroom, and we even managed to fit in a small entry vestibule that houses some additional storage and makes a nice transition from the hallway. A white vanity, Carrera tops and gray floor tile make for a serene space that feels just right for this home.
Designed by: Susan Klimala, CKD, CBD
Photography by: Mike Kaskel
For more information on kitchen and bath design ideas go to: www.kitchenstudio-ge.com
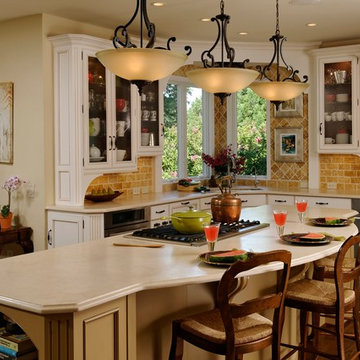
New larger island offers cozy seating and lots more work and storage space than the previous one.
Example of a large classic l-shaped dark wood floor open concept kitchen design in DC Metro with an undermount sink, glass-front cabinets, white cabinets, solid surface countertops, beige backsplash, stone tile backsplash, stainless steel appliances and an island
Example of a large classic l-shaped dark wood floor open concept kitchen design in DC Metro with an undermount sink, glass-front cabinets, white cabinets, solid surface countertops, beige backsplash, stone tile backsplash, stainless steel appliances and an island
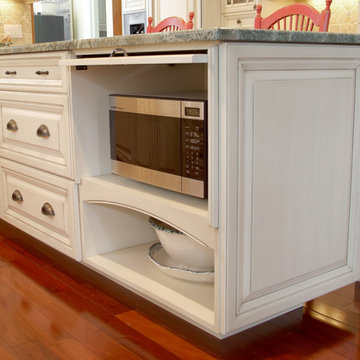
Open concept kitchen - large traditional medium tone wood floor open concept kitchen idea in Detroit with a double-bowl sink, raised-panel cabinets, white cabinets, granite countertops, beige backsplash, stone tile backsplash, stainless steel appliances and an island
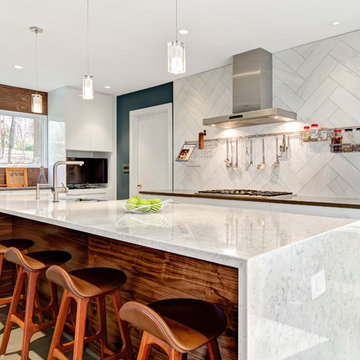
48 Layers
Mid-sized trendy l-shaped cork floor and beige floor enclosed kitchen photo in Other with a farmhouse sink, flat-panel cabinets, white cabinets, quartz countertops, white backsplash, stone tile backsplash, stainless steel appliances and an island
Mid-sized trendy l-shaped cork floor and beige floor enclosed kitchen photo in Other with a farmhouse sink, flat-panel cabinets, white cabinets, quartz countertops, white backsplash, stone tile backsplash, stainless steel appliances and an island
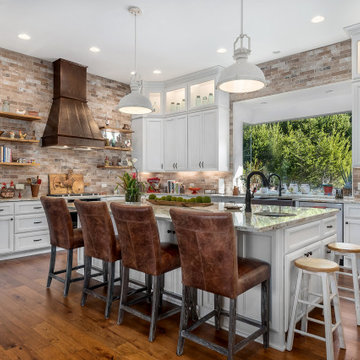
Example of a transitional u-shaped medium tone wood floor and brown floor kitchen design in Austin with a farmhouse sink, recessed-panel cabinets, white cabinets, granite countertops, multicolored backsplash, stone tile backsplash, stainless steel appliances, an island and beige countertops
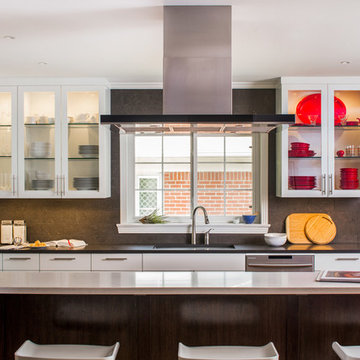
the masters stain at island cabinets, "spanish oak"; custom tinted Kelly Moore paint AX 20, B 10, I 2.5 for cabinets; kelly moore cosmic dust paint at kitchen walls; Best Eclisse Island range hood; Panasonic NN-SD772S microwave; Panasonic RF23HCEDBSR coutner-depth refrigerator; sub-zero refrigerator drawers; wolf 30" M series convection stream oven; Wolf 30" M Series Professional Single Oven; Wolf 30" warming drawer; Wolf 36" Induction Cooktop; Juno LED lighting; LED undercabinet lighting; 6" x 18" honed "Lagos Blue limestone tile at backsplash; Linnea 162 hardware; Caeserstone counters;
Photography by Tre Dunham
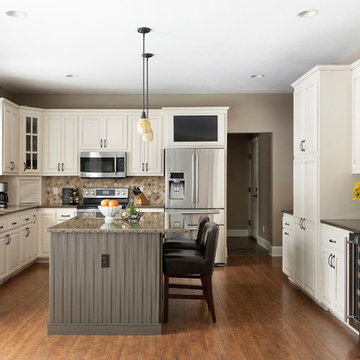
Photos by Spacecrafting Photography
Example of a mid-sized classic u-shaped laminate floor and brown floor kitchen design in Minneapolis with an undermount sink, raised-panel cabinets, white cabinets, granite countertops, brown backsplash, stone tile backsplash, stainless steel appliances, an island and brown countertops
Example of a mid-sized classic u-shaped laminate floor and brown floor kitchen design in Minneapolis with an undermount sink, raised-panel cabinets, white cabinets, granite countertops, brown backsplash, stone tile backsplash, stainless steel appliances, an island and brown countertops
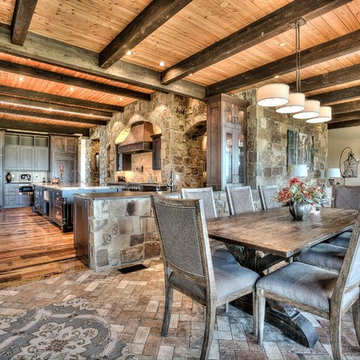
Inspiration for a huge rustic l-shaped medium tone wood floor eat-in kitchen remodel in Denver with an undermount sink, shaker cabinets, medium tone wood cabinets, granite countertops, beige backsplash, stone tile backsplash, stainless steel appliances and two islands
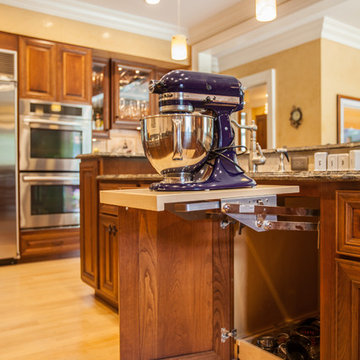
With design flexibility in mind, the heavy-duty chrome mixer lift can be attached to any custom made shelf and therefore will fit all cabinet sizes allowing a perfect match to your counter top or interior cabinet, minimum base cabinet frame opening of 12.5".
Fairfield, Iowa Traditional Cherry Kitchen Designed by Teresa Huffman
https://jchuffman.com/
• Spring loaded system gently brings small appliances to counter height
• Store your heavy appliance with no lifting
• Full-height cabinet required
• Heavy Duty Lift System
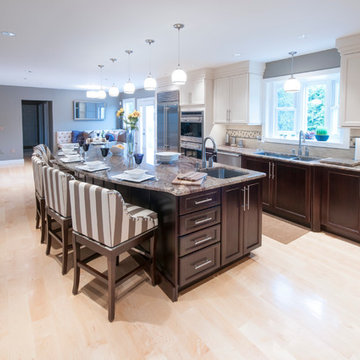
Complete Kitchen Remodel Designed by Interior Designer Nathan J. Reynolds and Installed by RI Kitchen & Bath.
phone: (508) 837 - 3972
email: nathan@insperiors.com
www.insperiors.com
Photography Courtesy of © 2012 John Anderson Photography.

Photography by J Savage Gibson
Inspiration for a mid-sized modern l-shaped concrete floor and gray floor open concept kitchen remodel in Los Angeles with an undermount sink, flat-panel cabinets, medium tone wood cabinets, quartz countertops, stone tile backsplash, stainless steel appliances, an island and beige backsplash
Inspiration for a mid-sized modern l-shaped concrete floor and gray floor open concept kitchen remodel in Los Angeles with an undermount sink, flat-panel cabinets, medium tone wood cabinets, quartz countertops, stone tile backsplash, stainless steel appliances, an island and beige backsplash
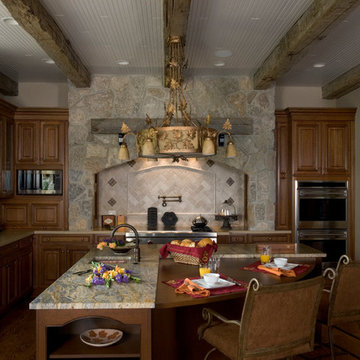
http://www.cabinetwerks.com. L-shaped center island topped in sunrise yellow honed granite. Natural stone walls with bead board ceiling. Photo by Linda Oyama Bryan.
Cabinetry by Wood-Mode/Brookhaven.
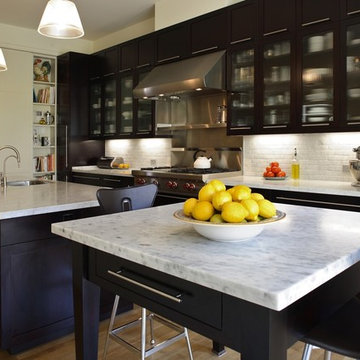
Several smaller rooms were combined to make this chef's kitchen the center of the home. The Mahogany cabinets and white end wall work together to give the room a more elegant sense of proportion. The Carrara backplash and countertops are timeless, uniting a contemporary room and the original Queen Ann context.

Example of a large transitional u-shaped brown floor and medium tone wood floor eat-in kitchen design in DC Metro with white cabinets, wood countertops, gray backsplash, stone tile backsplash, paneled appliances, an island, shaker cabinets and brown countertops
Kitchen with Stone Tile Backsplash Ideas

Example of a huge classic l-shaped dark wood floor and brown floor eat-in kitchen design in Chicago with an undermount sink, beaded inset cabinets, multicolored backsplash, stainless steel appliances, an island, gray cabinets, quartzite countertops and stone tile backsplash
36





