Kitchen with Subway Tile Backsplash Ideas
Refine by:
Budget
Sort by:Popular Today
601 - 620 of 168,663 photos

Small trendy dark wood floor and brown floor kitchen photo in New York with a farmhouse sink, blue cabinets, white backsplash, stainless steel appliances, white countertops, flat-panel cabinets, quartzite countertops, subway tile backsplash and no island
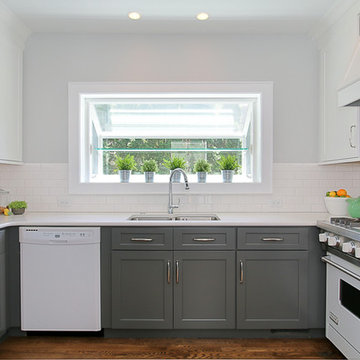
Featuring Dura Supreme Cabinetry
Photo by Focus-Pocus
Example of a small transitional u-shaped dark wood floor enclosed kitchen design in Chicago with an undermount sink, shaker cabinets, white cabinets, quartz countertops, white backsplash, subway tile backsplash, white appliances and no island
Example of a small transitional u-shaped dark wood floor enclosed kitchen design in Chicago with an undermount sink, shaker cabinets, white cabinets, quartz countertops, white backsplash, subway tile backsplash, white appliances and no island
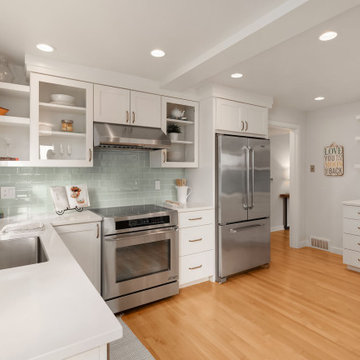
Inspiration for a large transitional u-shaped beige floor kitchen remodel in Seattle with an undermount sink, flat-panel cabinets, white cabinets, gray backsplash, subway tile backsplash, stainless steel appliances and white countertops
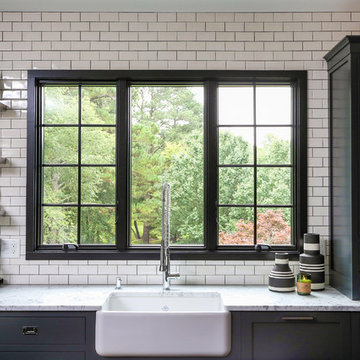
Example of a large transitional u-shaped eat-in kitchen design in Raleigh with a farmhouse sink, black cabinets, white backsplash, subway tile backsplash, flat-panel cabinets, marble countertops, stainless steel appliances and an island

Kevin Sprague
Kitchen - large traditional l-shaped medium tone wood floor and brown floor kitchen idea in Boston with an undermount sink, quartzite countertops, white backsplash, stainless steel appliances, an island, shaker cabinets, light wood cabinets and subway tile backsplash
Kitchen - large traditional l-shaped medium tone wood floor and brown floor kitchen idea in Boston with an undermount sink, quartzite countertops, white backsplash, stainless steel appliances, an island, shaker cabinets, light wood cabinets and subway tile backsplash
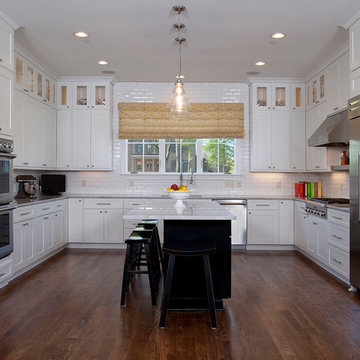
Mid-sized transitional l-shaped dark wood floor and brown floor eat-in kitchen photo in Columbus with an undermount sink, shaker cabinets, white cabinets, marble countertops, white backsplash, subway tile backsplash, stainless steel appliances and an island

Inspiration for a large timeless l-shaped dark wood floor kitchen pantry remodel in New York with a farmhouse sink, white cabinets, quartzite countertops, gray backsplash, subway tile backsplash, paneled appliances, an island and shaker cabinets

Example of a large cottage l-shaped light wood floor and beige floor open concept kitchen design in Boise with a farmhouse sink, shaker cabinets, white cabinets, quartz countertops, white backsplash, subway tile backsplash, stainless steel appliances, an island and white countertops
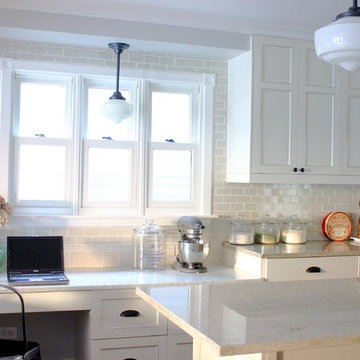
Kitchen - traditional kitchen idea in Chicago with recessed-panel cabinets, white cabinets, granite countertops, white backsplash and subway tile backsplash

Peter Zimmerman Architects // Peace Design // Audrey Hall Photography
Mountain style l-shaped open concept kitchen photo in Other with stainless steel appliances, an island, an undermount sink, medium tone wood cabinets, gray backsplash, subway tile backsplash and black countertops
Mountain style l-shaped open concept kitchen photo in Other with stainless steel appliances, an island, an undermount sink, medium tone wood cabinets, gray backsplash, subway tile backsplash and black countertops

Mid-sized elegant u-shaped medium tone wood floor and brown floor enclosed kitchen photo in St Louis with white cabinets, granite countertops, gray backsplash, stainless steel appliances, an island, an undermount sink, shaker cabinets, subway tile backsplash and gray countertops
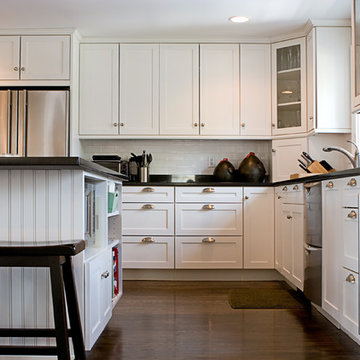
White Painted Shaker Door Kitchen with Bead Board Island Back and open shelf storage on Island end. Glass doors open the space. Double DW drawers.
Inspiration for a mid-sized craftsman l-shaped medium tone wood floor and brown floor open concept kitchen remodel in San Francisco with shaker cabinets, white cabinets, granite countertops, white backsplash, subway tile backsplash, stainless steel appliances, an island and black countertops
Inspiration for a mid-sized craftsman l-shaped medium tone wood floor and brown floor open concept kitchen remodel in San Francisco with shaker cabinets, white cabinets, granite countertops, white backsplash, subway tile backsplash, stainless steel appliances, an island and black countertops

This Metrowest deck house kitchen was transformed into a lighter and more modern place to gather. Two toned shaker cabinetry by Executive Cabinetry, hood by Vent-a-Hood, Cambria countertops, various tile by Daltile.
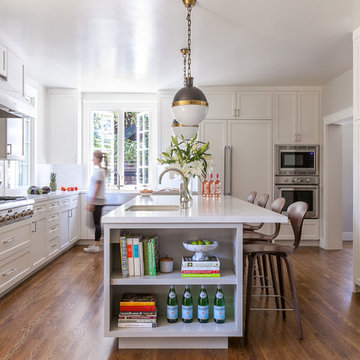
A traditional home in the Claremont Hills of Berkeley is enlarged and fully renovated to fit the lives of a young couple and their growing family. The existing partial upper floor was fully expanded to create three additional bedrooms, a hall bath, laundry room and updated master suite, with the intention that the expanded house volume harmoniously integrates with the architectural character of the existing home. A new central staircase brings in a tremendous amount of daylight to the heart of the ground floor while also providing a strong visual connection between the floors. The new stair includes access to an expanded basement level with storage and recreation spaces for the family. Main level spaces were also extensively upgraded with the help of noted San Francisco interior designer Grant K. Gibson. Photos by Kathryn MacDonald.

Eat-in kitchen - mid-sized contemporary u-shaped light wood floor and beige floor eat-in kitchen idea in Portland with an undermount sink, flat-panel cabinets, blue backsplash, subway tile backsplash, stainless steel appliances, no island, gray countertops, medium tone wood cabinets and quartz countertops
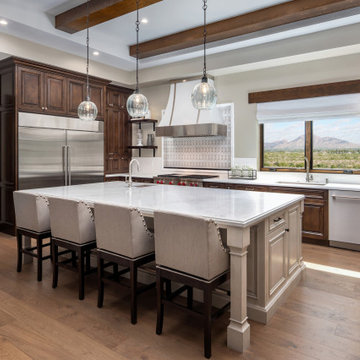
Large transitional l-shaped medium tone wood floor and brown floor open concept kitchen photo in Phoenix with an undermount sink, raised-panel cabinets, dark wood cabinets, quartzite countertops, white backsplash, subway tile backsplash, stainless steel appliances, an island and white countertops
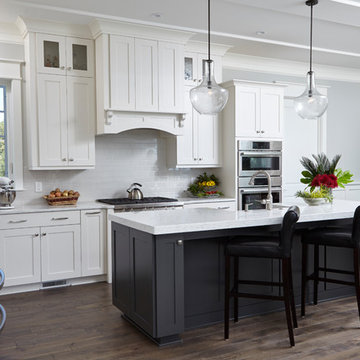
Fresh white kitchen with white subway tile, glass pendant lights and a black island.
Interior Designer in Wilmington, NC
Eat-in kitchen - large farmhouse l-shaped dark wood floor eat-in kitchen idea in Wilmington with white cabinets, granite countertops, white backsplash, subway tile backsplash, stainless steel appliances, an island and shaker cabinets
Eat-in kitchen - large farmhouse l-shaped dark wood floor eat-in kitchen idea in Wilmington with white cabinets, granite countertops, white backsplash, subway tile backsplash, stainless steel appliances, an island and shaker cabinets
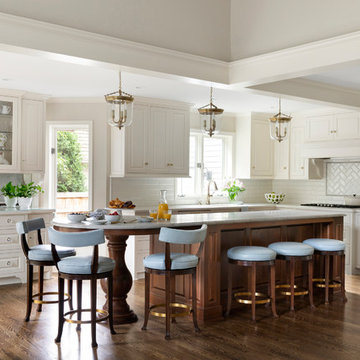
Spacecrafting Photography
Example of a classic coffered ceiling kitchen design in Minneapolis with raised-panel cabinets, white cabinets, marble countertops, white backsplash, subway tile backsplash and white countertops
Example of a classic coffered ceiling kitchen design in Minneapolis with raised-panel cabinets, white cabinets, marble countertops, white backsplash, subway tile backsplash and white countertops
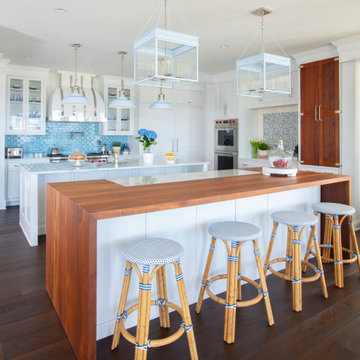
Kitchen - coastal u-shaped dark wood floor and brown floor kitchen idea in Baltimore with a farmhouse sink, shaker cabinets, white cabinets, wood countertops, blue backsplash, subway tile backsplash, stainless steel appliances, two islands and brown countertops
Kitchen with Subway Tile Backsplash Ideas

Eat-in kitchen - large farmhouse u-shaped light wood floor eat-in kitchen idea in Boston with a farmhouse sink, recessed-panel cabinets, white cabinets, beige backsplash, subway tile backsplash, stainless steel appliances and an island
31





