Kitchen with Subway Tile Backsplash Ideas
Refine by:
Budget
Sort by:Popular Today
81 - 100 of 28,117 photos
Item 1 of 3
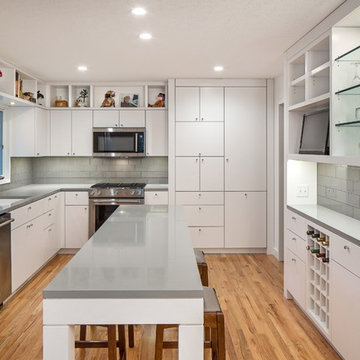
Inspiration for a mid-sized contemporary l-shaped medium tone wood floor kitchen remodel in Omaha with an undermount sink, flat-panel cabinets, white cabinets, quartzite countertops, gray backsplash, stainless steel appliances, an island and subway tile backsplash
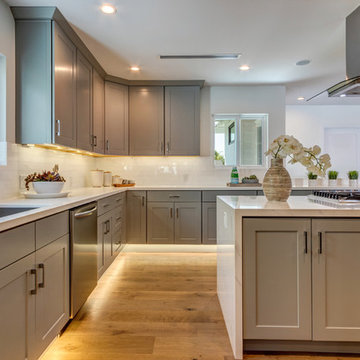
Large minimalist l-shaped medium tone wood floor open concept kitchen photo in Los Angeles with a double-bowl sink, shaker cabinets, gray cabinets, quartzite countertops, white backsplash, subway tile backsplash, stainless steel appliances, an island and white countertops
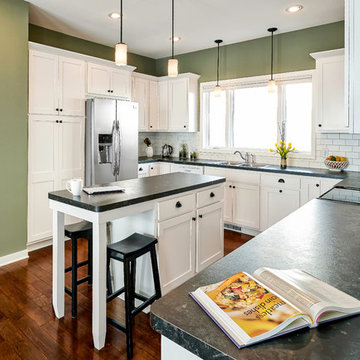
Example of a mid-sized farmhouse u-shaped medium tone wood floor open concept kitchen design in Minneapolis with a drop-in sink, shaker cabinets, white cabinets, laminate countertops, white backsplash, subway tile backsplash, stainless steel appliances and an island
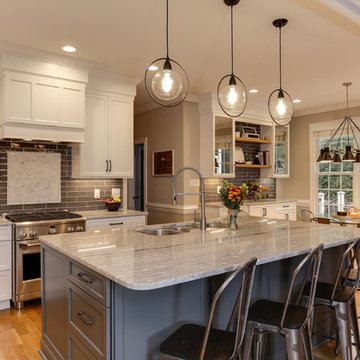
Photos by: Tad Davis
Inspiration for a mid-sized transitional light wood floor eat-in kitchen remodel in Raleigh with a triple-bowl sink, white cabinets, granite countertops, gray backsplash, stainless steel appliances, an island, gray countertops, shaker cabinets and subway tile backsplash
Inspiration for a mid-sized transitional light wood floor eat-in kitchen remodel in Raleigh with a triple-bowl sink, white cabinets, granite countertops, gray backsplash, stainless steel appliances, an island, gray countertops, shaker cabinets and subway tile backsplash
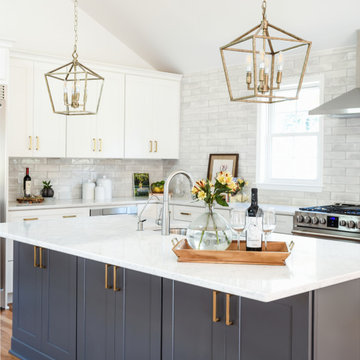
Large transitional light wood floor and brown floor eat-in kitchen photo in Nashville with an undermount sink, shaker cabinets, white cabinets, quartz countertops, gray backsplash, subway tile backsplash, stainless steel appliances, an island and white countertops
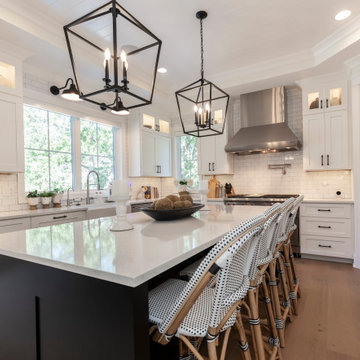
Modern Farmhouse Kitchen Island
Inspiration for a country medium tone wood floor and brown floor eat-in kitchen remodel in Chicago with white cabinets, quartzite countertops, white backsplash, subway tile backsplash, stainless steel appliances and an island
Inspiration for a country medium tone wood floor and brown floor eat-in kitchen remodel in Chicago with white cabinets, quartzite countertops, white backsplash, subway tile backsplash, stainless steel appliances and an island

This farmhouse-chic kitchen is a combination of white and blue cabinets with wood countertops. These materials, paired with metal stools and lighting, clean backsplash tiles and a chalkboard wall give the kitchen an updated farmhouse feel.
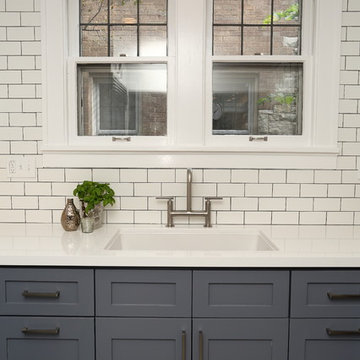
Hayley McCormick
Example of a mid-sized transitional u-shaped ceramic tile enclosed kitchen design in New York with an undermount sink, shaker cabinets, gray cabinets, quartz countertops, white backsplash, subway tile backsplash, stainless steel appliances and no island
Example of a mid-sized transitional u-shaped ceramic tile enclosed kitchen design in New York with an undermount sink, shaker cabinets, gray cabinets, quartz countertops, white backsplash, subway tile backsplash, stainless steel appliances and no island
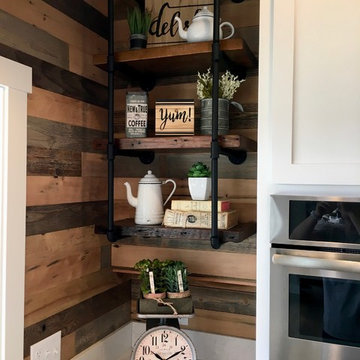
Check out this industrial, modern wood shelving!
Eat-in kitchen - mid-sized country u-shaped vinyl floor and brown floor eat-in kitchen idea in Other with a farmhouse sink, shaker cabinets, white cabinets, marble countertops, white backsplash, subway tile backsplash, stainless steel appliances and an island
Eat-in kitchen - mid-sized country u-shaped vinyl floor and brown floor eat-in kitchen idea in Other with a farmhouse sink, shaker cabinets, white cabinets, marble countertops, white backsplash, subway tile backsplash, stainless steel appliances and an island
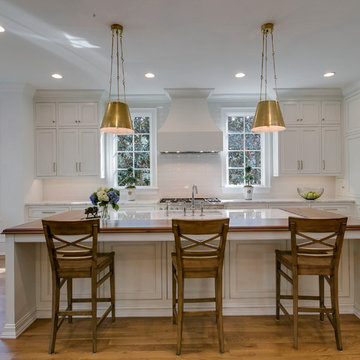
DJF Builder
Ethan Allen
Large transitional l-shaped medium tone wood floor and brown floor eat-in kitchen photo in Raleigh with an undermount sink, recessed-panel cabinets, white cabinets, white backsplash, subway tile backsplash, paneled appliances, an island and gray countertops
Large transitional l-shaped medium tone wood floor and brown floor eat-in kitchen photo in Raleigh with an undermount sink, recessed-panel cabinets, white cabinets, white backsplash, subway tile backsplash, paneled appliances, an island and gray countertops
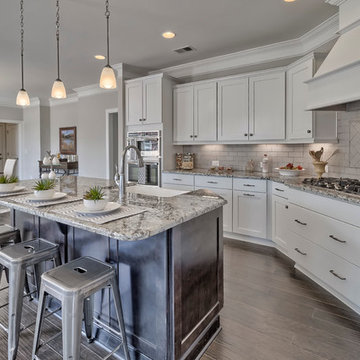
Example of a mid-sized transitional l-shaped medium tone wood floor open concept kitchen design in San Diego with a farmhouse sink, shaker cabinets, white cabinets, granite countertops, white backsplash, subway tile backsplash, stainless steel appliances and an island
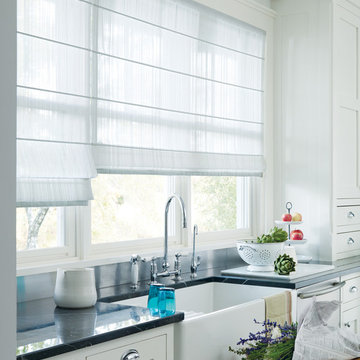
Hunter Douglas Alustra Woven Textures Roman Shade
Example of a small classic l-shaped light wood floor eat-in kitchen design in Boston with a farmhouse sink, recessed-panel cabinets, white cabinets, granite countertops, white backsplash, subway tile backsplash, paneled appliances and an island
Example of a small classic l-shaped light wood floor eat-in kitchen design in Boston with a farmhouse sink, recessed-panel cabinets, white cabinets, granite countertops, white backsplash, subway tile backsplash, paneled appliances and an island
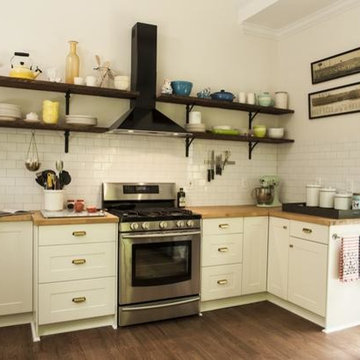
A renovation opens up the space in this Marietta, GA farmhouse kitchen. A mix of industrial, farmhouse chic, and modern open shelving bring this space to life. Accented with a classic white subway tile backsplash by Specialty Tile Products in 3x6's with a contrasting gray grout for a modern look and ease of use. Bringing the subway tile up the wall to meet the reclaimed heart pine shelving gives this kitchen a truly vintage 1920's industrial feel.
Kitchen of Lesley & Sam Graham
Styled by Annette Joseph
Contractor Mark Lewis of Lonestar Builders Inc
Architect Dan Olah of Olah Design Group
Tile from Specialty Tile Products
Photos courtesy of Deborah Whitlaw Llewellyn & Lesley W. Graham
http://www.hgtvremodels.com/interiors/dated-kitchen-goes-mod-farmhouse/index.html
http://www.lesleywgraham.com/2013/10/our-kitchen-on-hgtvremodelscom.html
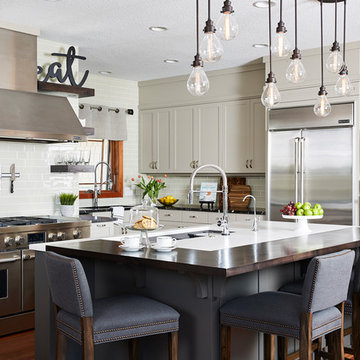
A 90s home update and addition featuring a new chef’s kitchen with state-of-the-art appliances, quartz and walnut top island.
Mid-sized transitional l-shaped medium tone wood floor and brown floor kitchen photo in Minneapolis with an undermount sink, shaker cabinets, quartz countertops, stainless steel appliances, an island, gray cabinets, gray backsplash, subway tile backsplash and black countertops
Mid-sized transitional l-shaped medium tone wood floor and brown floor kitchen photo in Minneapolis with an undermount sink, shaker cabinets, quartz countertops, stainless steel appliances, an island, gray cabinets, gray backsplash, subway tile backsplash and black countertops
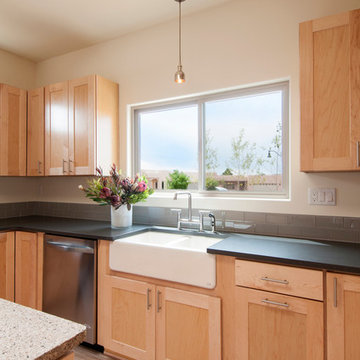
Inspiration for a mid-sized contemporary u-shaped porcelain tile eat-in kitchen remodel in Albuquerque with a farmhouse sink, shaker cabinets, light wood cabinets, quartz countertops, gray backsplash, subway tile backsplash, stainless steel appliances and an island
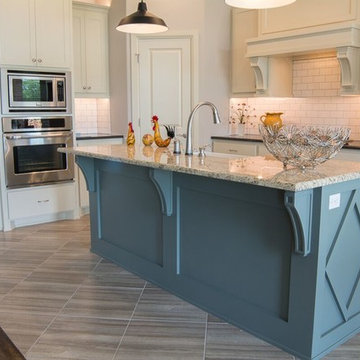
Inspiration for a mid-sized transitional l-shaped porcelain tile open concept kitchen remodel in Oklahoma City with a farmhouse sink, shaker cabinets, white cabinets, granite countertops, white backsplash, subway tile backsplash, stainless steel appliances and an island
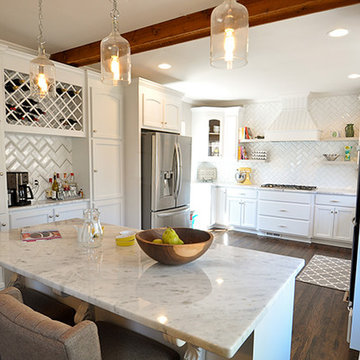
Ashley Delapp from evaru
Example of a mid-sized classic u-shaped dark wood floor eat-in kitchen design in Charlotte with a farmhouse sink, recessed-panel cabinets, white cabinets, quartzite countertops, white backsplash, subway tile backsplash and stainless steel appliances
Example of a mid-sized classic u-shaped dark wood floor eat-in kitchen design in Charlotte with a farmhouse sink, recessed-panel cabinets, white cabinets, quartzite countertops, white backsplash, subway tile backsplash and stainless steel appliances

Example of a mid-sized transitional l-shaped ceramic tile and gray floor open concept kitchen design in Oklahoma City with an undermount sink, shaker cabinets, medium tone wood cabinets, quartzite countertops, white backsplash, subway tile backsplash, stainless steel appliances, an island and white countertops

Inspiration for a mid-sized eclectic galley vinyl floor and gray floor eat-in kitchen remodel in Detroit with a farmhouse sink, colored appliances, recessed-panel cabinets, beige backsplash, subway tile backsplash, an island, brown cabinets, quartz countertops and gray countertops
Kitchen with Subway Tile Backsplash Ideas
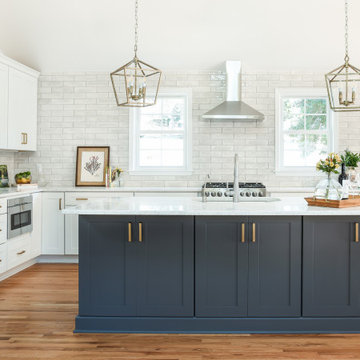
Inspiration for a large transitional light wood floor and brown floor eat-in kitchen remodel in Nashville with an undermount sink, shaker cabinets, white cabinets, quartz countertops, gray backsplash, subway tile backsplash, stainless steel appliances, an island and white countertops
5





