Kitchen with Subway Tile Backsplash Ideas
Refine by:
Budget
Sort by:Popular Today
61 - 80 of 28,117 photos
Item 1 of 3
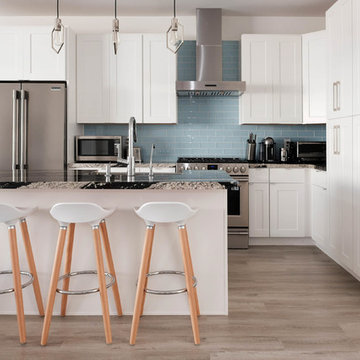
ABH
Mid-sized transitional l-shaped light wood floor and beige floor kitchen photo in Los Angeles with shaker cabinets, white cabinets, granite countertops, blue backsplash, stainless steel appliances, an island and subway tile backsplash
Mid-sized transitional l-shaped light wood floor and beige floor kitchen photo in Los Angeles with shaker cabinets, white cabinets, granite countertops, blue backsplash, stainless steel appliances, an island and subway tile backsplash
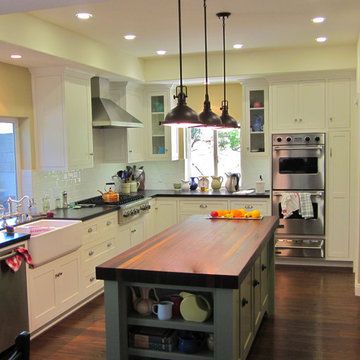
Beach Cottage Kitchen.
Large beach style u-shaped medium tone wood floor and brown floor eat-in kitchen photo in Los Angeles with a farmhouse sink, recessed-panel cabinets, white cabinets, wood countertops, white backsplash, subway tile backsplash, stainless steel appliances and an island
Large beach style u-shaped medium tone wood floor and brown floor eat-in kitchen photo in Los Angeles with a farmhouse sink, recessed-panel cabinets, white cabinets, wood countertops, white backsplash, subway tile backsplash, stainless steel appliances and an island
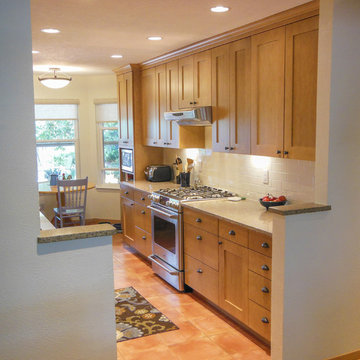
Example of a mid-sized classic galley terra-cotta tile eat-in kitchen design in Albuquerque with shaker cabinets, medium tone wood cabinets, quartzite countertops, white backsplash, subway tile backsplash and stainless steel appliances
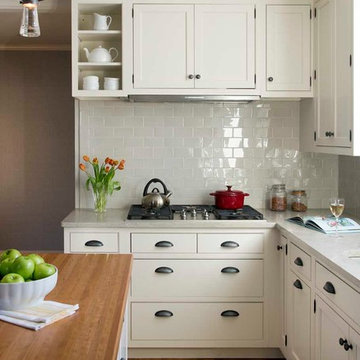
Enclosed kitchen - small traditional l-shaped medium tone wood floor enclosed kitchen idea in Boston with an undermount sink, shaker cabinets, white cabinets, solid surface countertops, white backsplash, subway tile backsplash, stainless steel appliances and an island
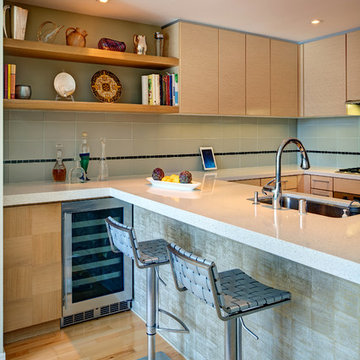
Open concept kitchen - mid-sized contemporary galley light wood floor open concept kitchen idea in San Francisco with an undermount sink, flat-panel cabinets, light wood cabinets, quartzite countertops, gray backsplash, subway tile backsplash, stainless steel appliances and an island
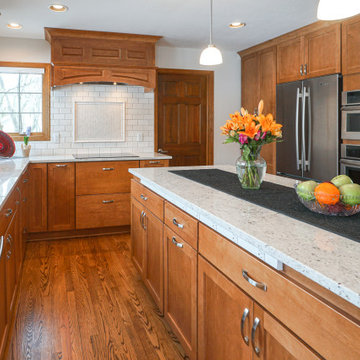
Enclosed kitchen - large transitional u-shaped medium tone wood floor and brown floor enclosed kitchen idea in Milwaukee with an undermount sink, medium tone wood cabinets, granite countertops, white backsplash, subway tile backsplash, stainless steel appliances, an island and white countertops
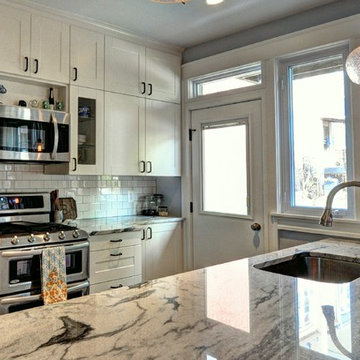
Lisa Garcia Architecture + Interior Design
Inspiration for a mid-sized eclectic galley porcelain tile eat-in kitchen remodel in DC Metro with an undermount sink, shaker cabinets, white cabinets, quartzite countertops, white backsplash, subway tile backsplash, stainless steel appliances and a peninsula
Inspiration for a mid-sized eclectic galley porcelain tile eat-in kitchen remodel in DC Metro with an undermount sink, shaker cabinets, white cabinets, quartzite countertops, white backsplash, subway tile backsplash, stainless steel appliances and a peninsula
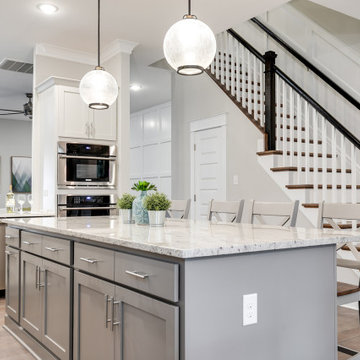
Gorgeous townhouse with stylish black windows, 10 ft. ceilings on the first floor, first-floor guest suite with full bath and 2-car dedicated parking off the alley. Dining area with wainscoting opens into kitchen featuring large, quartz island, soft-close cabinets and stainless steel appliances. Uniquely-located, white, porcelain farmhouse sink overlooks the family room, so you can converse while you clean up! Spacious family room sports linear, contemporary fireplace, built-in bookcases and upgraded wall trim. Drop zone at rear door (with keyless entry) leads out to stamped, concrete patio. Upstairs features 9 ft. ceilings, hall utility room set up for side-by-side washer and dryer, two, large secondary bedrooms with oversized closets and dual sinks in shared full bath. Owner’s suite, with crisp, white wainscoting, has three, oversized windows and two walk-in closets. Owner’s bath has double vanity and large walk-in shower with dual showerheads and floor-to-ceiling glass panel. Home also features attic storage and tankless water heater, as well as abundant recessed lighting and contemporary fixtures throughout.

Inspiration for a mid-sized coastal galley dark wood floor and brown floor enclosed kitchen remodel in Los Angeles with a farmhouse sink, shaker cabinets, blue cabinets, quartz countertops, white backsplash, subway tile backsplash, stainless steel appliances, no island and blue countertops
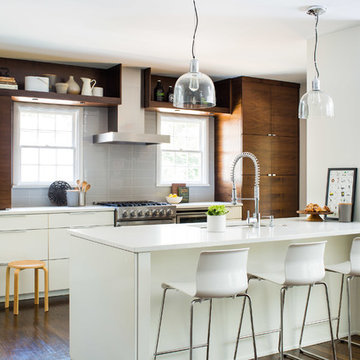
Jeff Herr
Example of a mid-sized trendy dark wood floor kitchen design in Atlanta with an undermount sink, flat-panel cabinets, solid surface countertops, gray backsplash, subway tile backsplash, stainless steel appliances and an island
Example of a mid-sized trendy dark wood floor kitchen design in Atlanta with an undermount sink, flat-panel cabinets, solid surface countertops, gray backsplash, subway tile backsplash, stainless steel appliances and an island
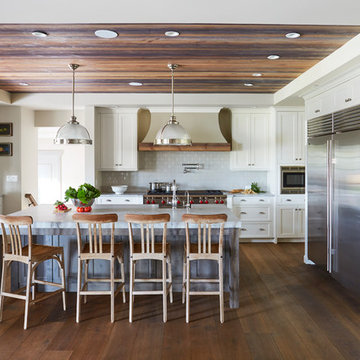
Large elegant medium tone wood floor kitchen photo in Other with a farmhouse sink, white cabinets, marble countertops, subway tile backsplash, stainless steel appliances, an island, shaker cabinets and gray backsplash
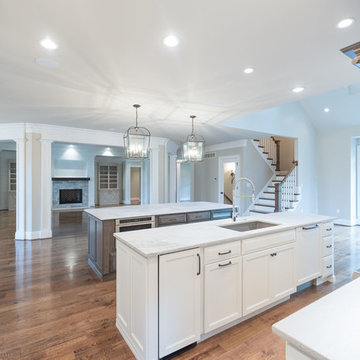
Shaun Ring
Example of a mid-sized arts and crafts u-shaped medium tone wood floor and brown floor open concept kitchen design in Other with flat-panel cabinets, white cabinets, quartz countertops, white backsplash, subway tile backsplash, stainless steel appliances, two islands and an undermount sink
Example of a mid-sized arts and crafts u-shaped medium tone wood floor and brown floor open concept kitchen design in Other with flat-panel cabinets, white cabinets, quartz countertops, white backsplash, subway tile backsplash, stainless steel appliances, two islands and an undermount sink
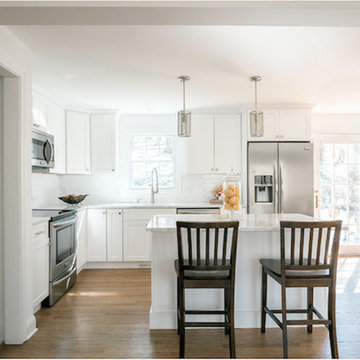
Example of a mid-sized transitional l-shaped medium tone wood floor and brown floor open concept kitchen design in Bridgeport with an undermount sink, shaker cabinets, white cabinets, marble countertops, white backsplash, subway tile backsplash, stainless steel appliances and an island
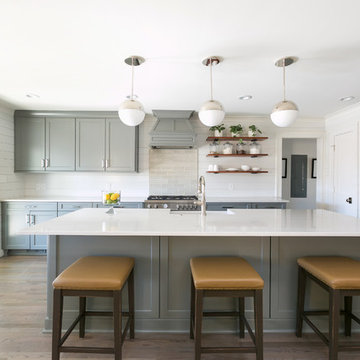
This full home remodel features a modern kitchen with custom cabinetry, large kitchen island with seating, and hardwood flooring.
Mid-sized transitional l-shaped medium tone wood floor and brown floor kitchen photo in Charleston with a farmhouse sink, shaker cabinets, gray cabinets, beige backsplash, subway tile backsplash, stainless steel appliances, an island and white countertops
Mid-sized transitional l-shaped medium tone wood floor and brown floor kitchen photo in Charleston with a farmhouse sink, shaker cabinets, gray cabinets, beige backsplash, subway tile backsplash, stainless steel appliances, an island and white countertops
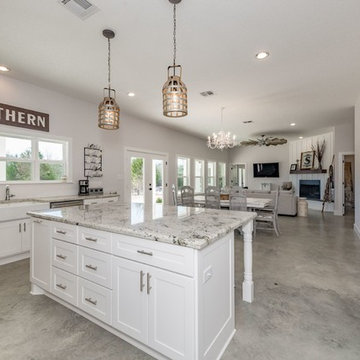
Mid-sized farmhouse u-shaped concrete floor and gray floor open concept kitchen photo in Austin with a farmhouse sink, shaker cabinets, white cabinets, granite countertops, white backsplash, subway tile backsplash, stainless steel appliances and an island
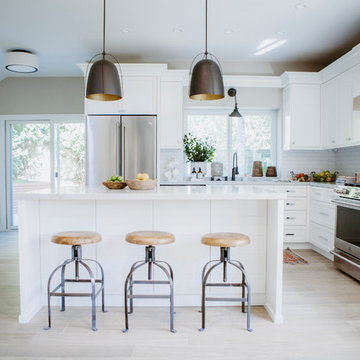
Kristen Vincent Photography
Inspiration for a mid-sized coastal l-shaped ceramic tile and brown floor open concept kitchen remodel in San Diego with an undermount sink, shaker cabinets, white cabinets, quartz countertops, white backsplash, subway tile backsplash, stainless steel appliances and an island
Inspiration for a mid-sized coastal l-shaped ceramic tile and brown floor open concept kitchen remodel in San Diego with an undermount sink, shaker cabinets, white cabinets, quartz countertops, white backsplash, subway tile backsplash, stainless steel appliances and an island
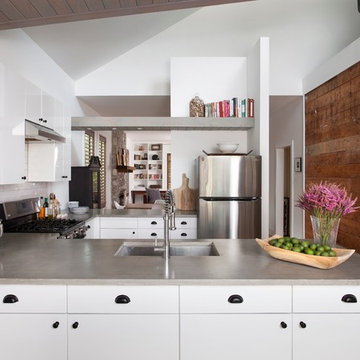
Ryann Ford
Trendy u-shaped light wood floor kitchen photo in Austin with flat-panel cabinets, white cabinets, concrete countertops, white backsplash, stainless steel appliances, an undermount sink, subway tile backsplash and a peninsula
Trendy u-shaped light wood floor kitchen photo in Austin with flat-panel cabinets, white cabinets, concrete countertops, white backsplash, stainless steel appliances, an undermount sink, subway tile backsplash and a peninsula
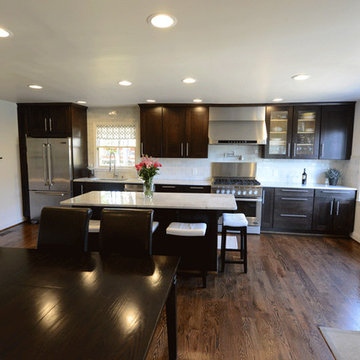
Single wall layout with pro appliances. 7 ft island with microwave oven housed underneath.
Inspiration for a mid-sized transitional single-wall dark wood floor eat-in kitchen remodel in Birmingham with a farmhouse sink, shaker cabinets, dark wood cabinets, marble countertops, white backsplash, subway tile backsplash, stainless steel appliances and an island
Inspiration for a mid-sized transitional single-wall dark wood floor eat-in kitchen remodel in Birmingham with a farmhouse sink, shaker cabinets, dark wood cabinets, marble countertops, white backsplash, subway tile backsplash, stainless steel appliances and an island
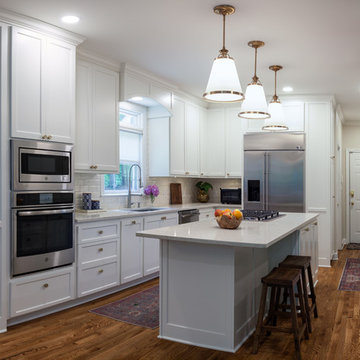
Full view of the kitchen:
Wall color SW Mason Blanc
Cabinet Color SW Alabaster
Counters Vicostone Akoya quartzite
Back splash Jeffrey Court Royal Cream Beveled
Kitchen with Subway Tile Backsplash Ideas
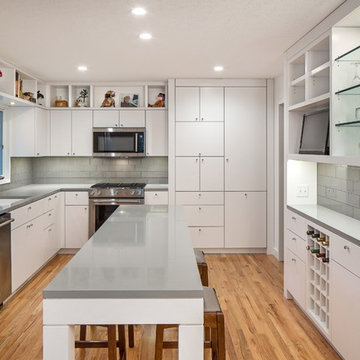
Inspiration for a mid-sized contemporary l-shaped medium tone wood floor kitchen remodel in Omaha with an undermount sink, flat-panel cabinets, white cabinets, quartzite countertops, gray backsplash, stainless steel appliances, an island and subway tile backsplash
4





