Kitchen with Terra-Cotta Backsplash and Stainless Steel Appliances Ideas
Refine by:
Budget
Sort by:Popular Today
161 - 180 of 2,996 photos
Item 1 of 3
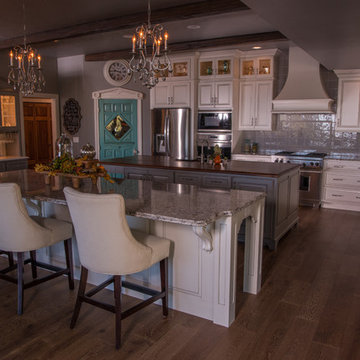
Johnny Sundby
Huge cottage chic galley dark wood floor eat-in kitchen photo in Other with a farmhouse sink, raised-panel cabinets, distressed cabinets, granite countertops, gray backsplash, terra-cotta backsplash, stainless steel appliances and two islands
Huge cottage chic galley dark wood floor eat-in kitchen photo in Other with a farmhouse sink, raised-panel cabinets, distressed cabinets, granite countertops, gray backsplash, terra-cotta backsplash, stainless steel appliances and two islands
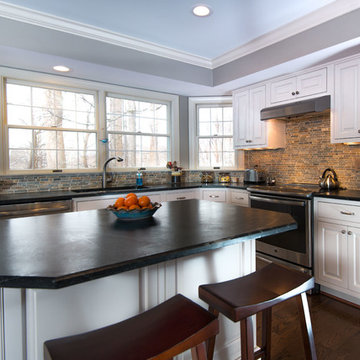
If you're like most people, you've probably spent a lot of time in a kitchen. Kitchens can be magical places, especially when they're built or remodeled properly. This kitchen boasts open spaces and lots of light. All of the windows in the space make the room feel expansive and bright. The dark soapstone countertops give a bit of necessary contrast to an otherwise very bright room. The island in the center of the kitchen breaks the space up nicely and allows for company in the kitchen. A multi-color terracotta tiled back splash and red oak hardwood floors give this kitchen just the touch of warmth that it needs to pull everything together!
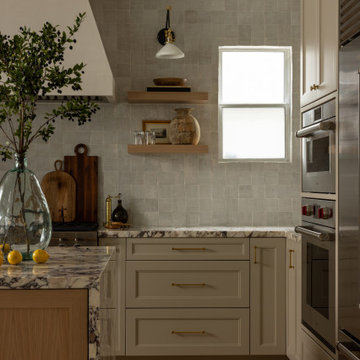
Example of a mid-sized transitional u-shaped light wood floor kitchen design in Orange County with an undermount sink, shaker cabinets, beige cabinets, marble countertops, white backsplash, terra-cotta backsplash, stainless steel appliances and an island
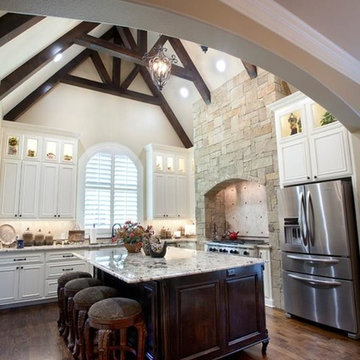
Example of a large classic l-shaped cork floor kitchen design in Austin with raised-panel cabinets, white cabinets, granite countertops, beige backsplash, terra-cotta backsplash, stainless steel appliances and an island
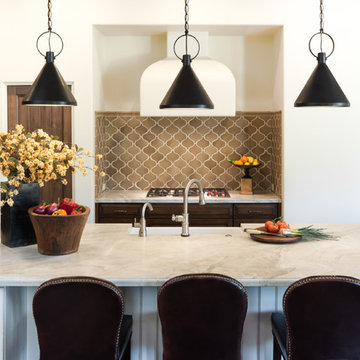
Wigg Photo
Inspiration for a mid-sized mediterranean l-shaped medium tone wood floor and brown floor open concept kitchen remodel in Phoenix with a farmhouse sink, raised-panel cabinets, dark wood cabinets, quartzite countertops, terra-cotta backsplash, stainless steel appliances, an island, beige countertops and beige backsplash
Inspiration for a mid-sized mediterranean l-shaped medium tone wood floor and brown floor open concept kitchen remodel in Phoenix with a farmhouse sink, raised-panel cabinets, dark wood cabinets, quartzite countertops, terra-cotta backsplash, stainless steel appliances, an island, beige countertops and beige backsplash
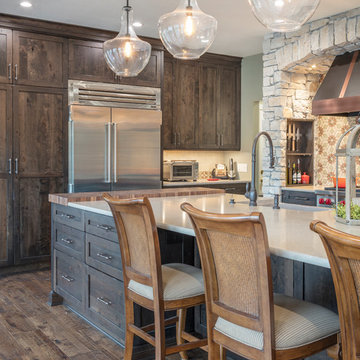
This amazing kitchen looks out over a beautiful lake. Before the kitchen didn't match the lake house feel and was lacking in functionality. After a complete redesign, and adding in elements such as the chopping block, large Pro refrigerator, Gas Range with a griddle and the stone surround around the range hood, this client has the kitchen of her dreams! Functional aspects hide in every cabinet, making this kitchen truly customized for the client.
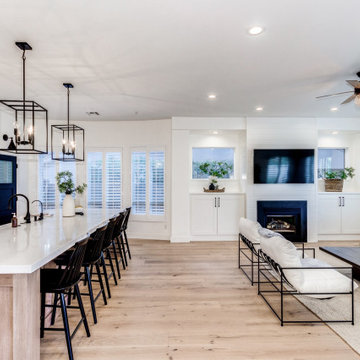
At our Modern Farmhouse project, we completely remodeled the entire home and modified the kitchens existing layout allowing this new layout to take shape.
As you see here on the range wall, we have a drywall hood that really continues to add texture to the style. We have custom uppers that go all the way to the counter, with lift up appliance garages for small appliances. We added a black pot filler for convenience as well as look to add some contrast. All the perimeter cabinetry is in swiss coffee with black honed granite counters. The backsplash is a really cool 4" x 4" Zellige textured tile.
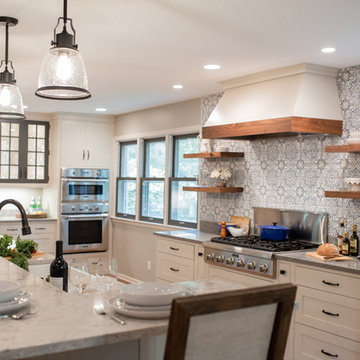
Photography: The Moments of Life
Example of a large farmhouse galley medium tone wood floor and brown floor eat-in kitchen design in Minneapolis with a farmhouse sink, beaded inset cabinets, white cabinets, quartz countertops, blue backsplash, terra-cotta backsplash, stainless steel appliances, an island and gray countertops
Example of a large farmhouse galley medium tone wood floor and brown floor eat-in kitchen design in Minneapolis with a farmhouse sink, beaded inset cabinets, white cabinets, quartz countertops, blue backsplash, terra-cotta backsplash, stainless steel appliances, an island and gray countertops
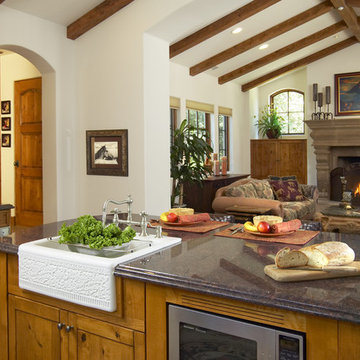
Large tuscan limestone floor kitchen photo in San Diego with an undermount sink, raised-panel cabinets, medium tone wood cabinets, granite countertops, beige backsplash, terra-cotta backsplash, stainless steel appliances and an island
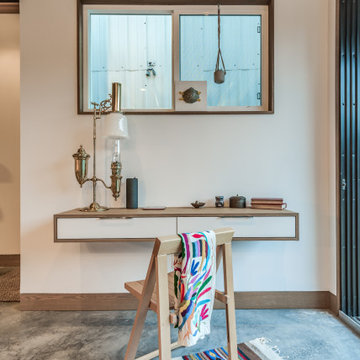
2020 New Construction - Designed + Built + Curated by Steven Allen Designs, LLC - 3 of 5 of the Nouveau Bungalow Series. Inspired by New Mexico Artist Georgia O' Keefe. Featuring Sunset Colors + Vintage Decor + Houston Art + Concrete Countertops + Custom White Oak and White Cabinets + Handcrafted Tile + Frameless Glass + Polished Concrete Floors + Floating Concrete Shelves + 48" Concrete Pivot Door + Recessed White Oak Base Boards + Concrete Plater Walls + Recessed Joist Ceilings + Drop Oak Dining Ceiling + Designer Fixtures and Decor.
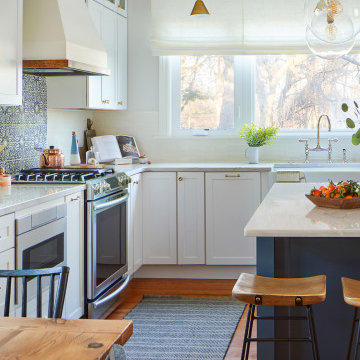
This kitchen, laundry room, and bathroom in Elkins Park, PA was completely renovated and re-envisioned to create a fresh and inviting space with refined farmhouse details and maximum functionality that speaks not only to the client's taste but to and the architecture and feel of the entire home.
The design includes functional cabinetry with a focus on organization. We enlarged the window above the farmhouse sink to allow as much natural light as possible and created a striking focal point with a custom vent hood and handpainted terra cotta tile. High-end materials were used throughout including quartzite countertops, beautiful tile, brass lighting, and classic European plumbing fixtures.
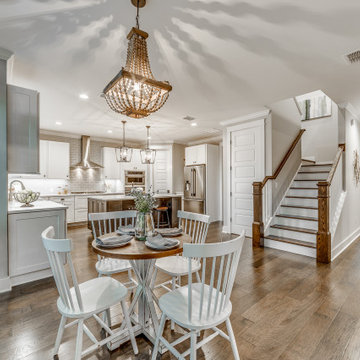
Created for a second-time homebuyer, DreamDesign 38 is a cottage-style home designed to fit within the historic district of Ortega. While the exterior blends in with the existing neighborhood, the interior is open, contemporary and well-finished. Wood and marble floors, a beautiful kitchen and large lanai create beautiful spaces for living. Four bedrooms and two and half baths fill this 2772 SF home.
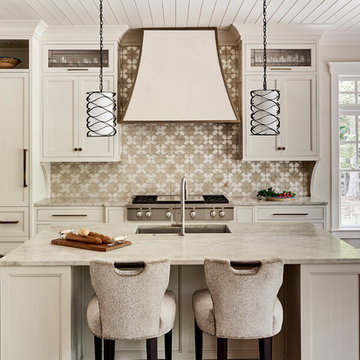
Dutch Made custom cabinets and a Francois & Co hood create a statement in this kitchen. Custom panels hide the Subzero refrigerator to blend perfectly with the pantry cabinet to the left.
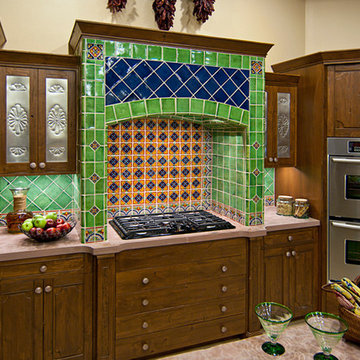
Bright colors and patterns define this traditional Mexican kitchen. Photo by Christopher Martinez Photography.
Large tuscan u-shaped ceramic tile open concept kitchen photo in Albuquerque with a single-bowl sink, raised-panel cabinets, distressed cabinets, solid surface countertops, multicolored backsplash, terra-cotta backsplash, stainless steel appliances and an island
Large tuscan u-shaped ceramic tile open concept kitchen photo in Albuquerque with a single-bowl sink, raised-panel cabinets, distressed cabinets, solid surface countertops, multicolored backsplash, terra-cotta backsplash, stainless steel appliances and an island
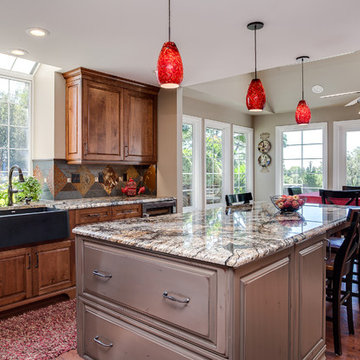
Perimeter Cabinets and Bar:
Frameless Current by Crystal
Door style: Countryside
Wood: Rustic Cherry
Finish: Summer Wheat with Brown Highlight
Glass accent Doors: Clear Waterglass
Island Cabinets:
Frameless Encore by Crystal
Door style: Country French Square
Wood: Knotty Alder
Finish: Signature Rub Thru Mushroom Paint with Flat Sheen with Umber under color, Distressing and Wearing with Black Highlight.
SubZero / Wolf Appliance package
Tile: Brazilian Multicolor Slate and Granite slab insert tiles 2x2”
Plumbing: New Blanco Apron Front Sink (IKON)
Countertops: Granite 3CM Supreme Gold , with Ogee Flat edge.

This cozy lake cottage skillfully incorporates a number of features that would normally be restricted to a larger home design. A glance of the exterior reveals a simple story and a half gable running the length of the home, enveloping the majority of the interior spaces. To the rear, a pair of gables with copper roofing flanks a covered dining area and screened porch. Inside, a linear foyer reveals a generous staircase with cascading landing.
Further back, a centrally placed kitchen is connected to all of the other main level entertaining spaces through expansive cased openings. A private study serves as the perfect buffer between the homes master suite and living room. Despite its small footprint, the master suite manages to incorporate several closets, built-ins, and adjacent master bath complete with a soaker tub flanked by separate enclosures for a shower and water closet.
Upstairs, a generous double vanity bathroom is shared by a bunkroom, exercise space, and private bedroom. The bunkroom is configured to provide sleeping accommodations for up to 4 people. The rear-facing exercise has great views of the lake through a set of windows that overlook the copper roof of the screened porch below.
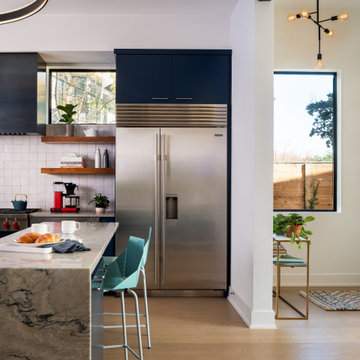
Example of a large trendy u-shaped light wood floor and tray ceiling open concept kitchen design in Austin with an undermount sink, flat-panel cabinets, blue cabinets, quartzite countertops, white backsplash, terra-cotta backsplash, stainless steel appliances, an island and gray countertops
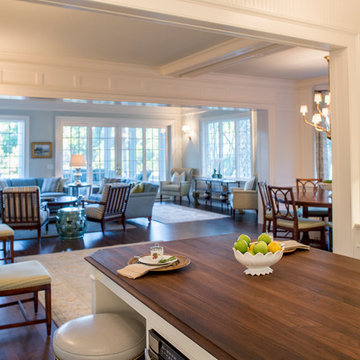
Mid-sized elegant u-shaped medium tone wood floor and brown floor open concept kitchen photo in Charleston with an undermount sink, recessed-panel cabinets, white cabinets, granite countertops, white backsplash, terra-cotta backsplash, stainless steel appliances, an island and brown countertops
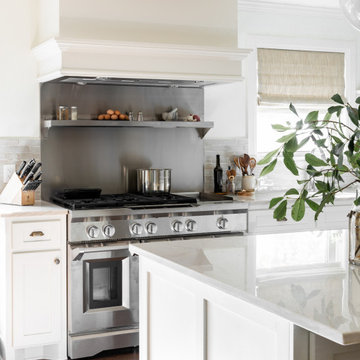
Photo By: Jen Morley Burner
Example of a mid-sized transitional l-shaped medium tone wood floor and brown floor open concept kitchen design in Dallas with a farmhouse sink, shaker cabinets, white cabinets, quartzite countertops, white backsplash, terra-cotta backsplash, stainless steel appliances, an island and white countertops
Example of a mid-sized transitional l-shaped medium tone wood floor and brown floor open concept kitchen design in Dallas with a farmhouse sink, shaker cabinets, white cabinets, quartzite countertops, white backsplash, terra-cotta backsplash, stainless steel appliances, an island and white countertops
Kitchen with Terra-Cotta Backsplash and Stainless Steel Appliances Ideas
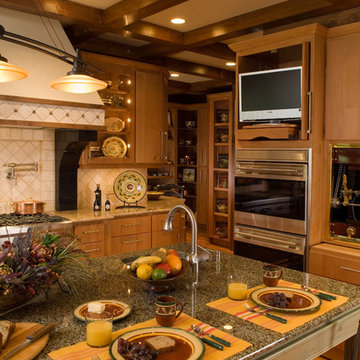
A French Rotisserie was incorporated into the custom designed kitchen.
Scott Amundson Photography
Inspiration for a timeless medium tone wood floor kitchen remodel in Minneapolis with flat-panel cabinets, medium tone wood cabinets, granite countertops, beige backsplash, terra-cotta backsplash, stainless steel appliances and an island
Inspiration for a timeless medium tone wood floor kitchen remodel in Minneapolis with flat-panel cabinets, medium tone wood cabinets, granite countertops, beige backsplash, terra-cotta backsplash, stainless steel appliances and an island
9





