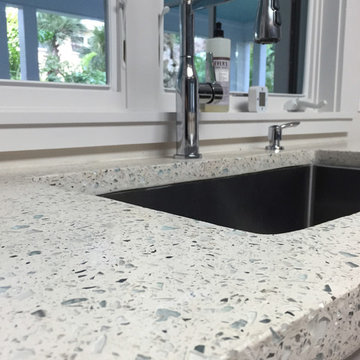Kitchen with Terrazzo Countertops Ideas
Refine by:
Budget
Sort by:Popular Today
141 - 160 of 1,408 photos
Item 1 of 5
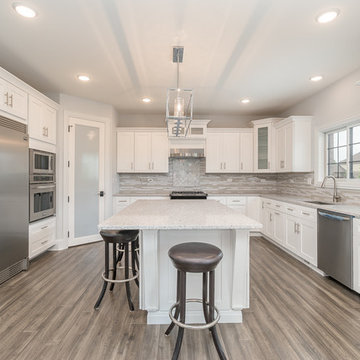
Example of a large transitional u-shaped light wood floor and gray floor eat-in kitchen design in Chicago with an undermount sink, white cabinets, stainless steel appliances, an island, recessed-panel cabinets, terrazzo countertops, gray backsplash, matchstick tile backsplash and gray countertops
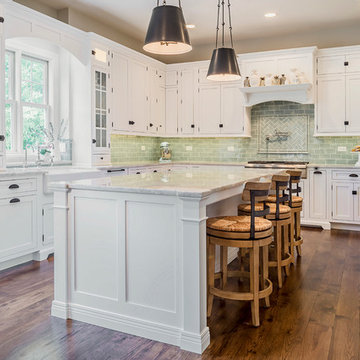
Rolfe Hokanson
Example of a large transitional u-shaped medium tone wood floor eat-in kitchen design in Chicago with a farmhouse sink, glass-front cabinets, white cabinets, terrazzo countertops, green backsplash, glass tile backsplash, colored appliances and an island
Example of a large transitional u-shaped medium tone wood floor eat-in kitchen design in Chicago with a farmhouse sink, glass-front cabinets, white cabinets, terrazzo countertops, green backsplash, glass tile backsplash, colored appliances and an island
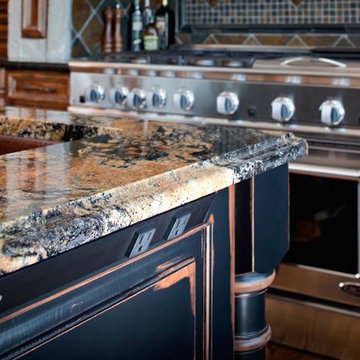
Example of a large mountain style single-wall light wood floor and brown floor eat-in kitchen design in Other with an undermount sink, raised-panel cabinets, black cabinets, terrazzo countertops, cement tile backsplash, multicolored backsplash, stainless steel appliances and an island
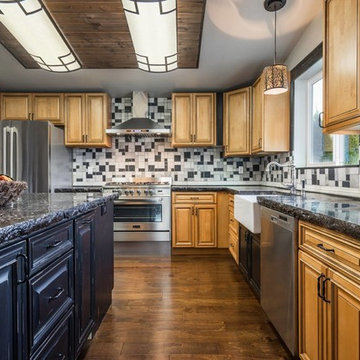
Inspiration for a large contemporary l-shaped dark wood floor and brown floor open concept kitchen remodel in Seattle with a farmhouse sink, raised-panel cabinets, light wood cabinets, multicolored backsplash, stone tile backsplash, stainless steel appliances, an island and terrazzo countertops
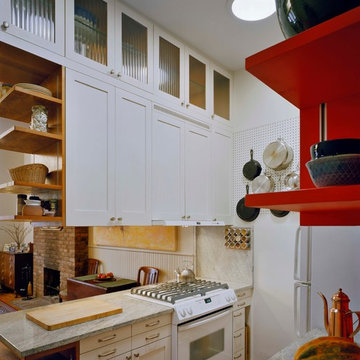
This small kitchen was made for cooking and entertaining.
Specially sized drawers make utensils
easy to find,
Peg-board makes cookware easy to grab.
Extra deep countertops make a double-sided buffet and prep area.
photo Eduard Hueber © archphoto.com
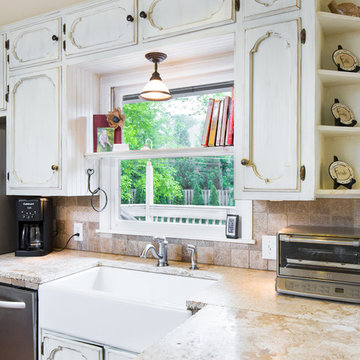
Tommy Daspit Photographer
Mid-sized elegant l-shaped medium tone wood floor open concept kitchen photo in Birmingham with a farmhouse sink, recessed-panel cabinets, medium tone wood cabinets, terrazzo countertops, brown backsplash, ceramic backsplash, stainless steel appliances and an island
Mid-sized elegant l-shaped medium tone wood floor open concept kitchen photo in Birmingham with a farmhouse sink, recessed-panel cabinets, medium tone wood cabinets, terrazzo countertops, brown backsplash, ceramic backsplash, stainless steel appliances and an island
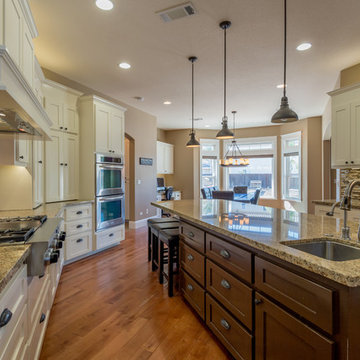
Eat-in kitchen - large traditional l-shaped medium tone wood floor and brown floor eat-in kitchen idea in Sacramento with an undermount sink, shaker cabinets, white cabinets, terrazzo countertops, brown backsplash, matchstick tile backsplash, stainless steel appliances and an island
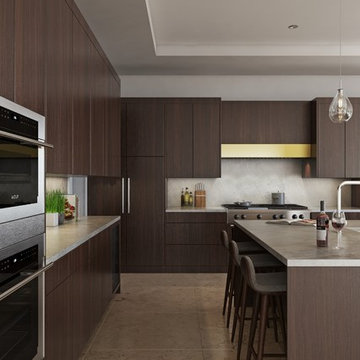
Eat-in kitchen - huge contemporary l-shaped travertine floor and multicolored floor eat-in kitchen idea in Los Angeles with a double-bowl sink, flat-panel cabinets, dark wood cabinets, terrazzo countertops, gray backsplash, stone slab backsplash, paneled appliances, an island and multicolored countertops
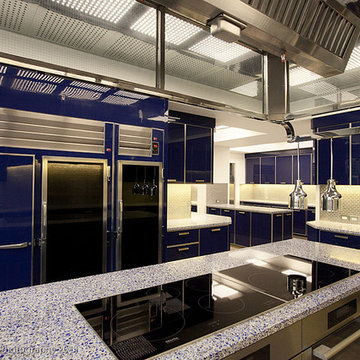
Example of a huge trendy kitchen design in Los Angeles with flat-panel cabinets, black cabinets, terrazzo countertops, subway tile backsplash, stainless steel appliances and two islands
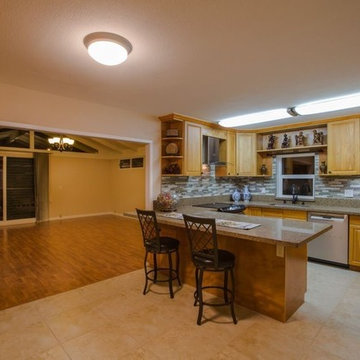
Mid-sized elegant u-shaped ceramic tile open concept kitchen photo in Hawaii with an undermount sink, shaker cabinets, light wood cabinets, terrazzo countertops, gray backsplash, matchstick tile backsplash, stainless steel appliances and a peninsula
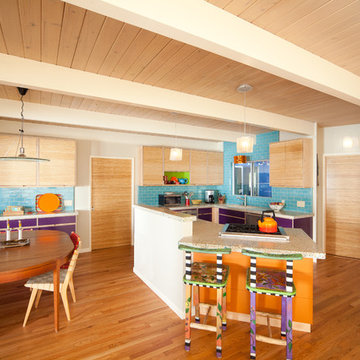
European cabinets with inset doors. Uppers have natural, strand woven bamboo, grained matched horizontally. Lowers are paint grade slap doors.
photos by Elliot Johnson
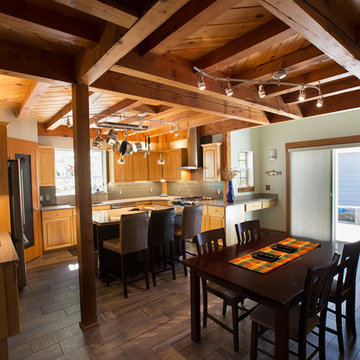
Large arts and crafts u-shaped laminate floor and brown floor open concept kitchen photo in Other with an undermount sink, raised-panel cabinets, light wood cabinets, terrazzo countertops, gray backsplash, ceramic backsplash, stainless steel appliances and an island
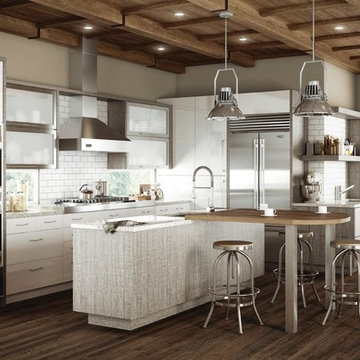
Example of a mid-sized trendy l-shaped dark wood floor and brown floor open concept kitchen design in Oklahoma City with an undermount sink, flat-panel cabinets, white cabinets, terrazzo countertops, white backsplash, ceramic backsplash, stainless steel appliances and an island
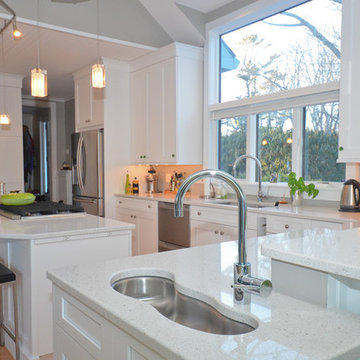
Inspiration for a large timeless light wood floor open concept kitchen remodel in Jacksonville with an undermount sink, recessed-panel cabinets, white cabinets, terrazzo countertops, stainless steel appliances, an island and white countertops
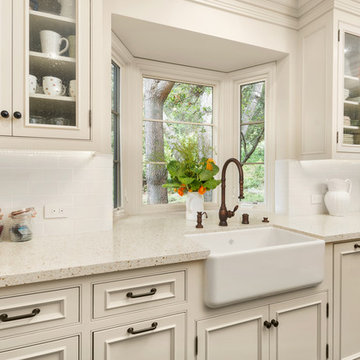
Mid-sized tuscan l-shaped medium tone wood floor and brown floor open concept kitchen photo in San Francisco with a farmhouse sink, recessed-panel cabinets, white cabinets, terrazzo countertops, white backsplash, subway tile backsplash, paneled appliances, an island and beige countertops
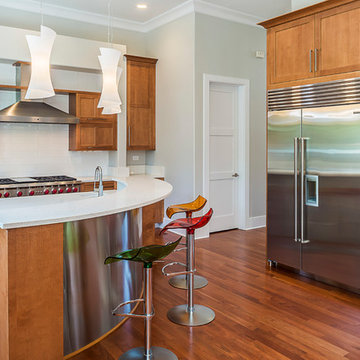
Chrome chairs, wood cabinets, modern design, curved kitchen island
Eat-in kitchen - large transitional u-shaped medium tone wood floor eat-in kitchen idea in Chicago with an undermount sink, recessed-panel cabinets, medium tone wood cabinets, terrazzo countertops, white backsplash, stainless steel appliances and an island
Eat-in kitchen - large transitional u-shaped medium tone wood floor eat-in kitchen idea in Chicago with an undermount sink, recessed-panel cabinets, medium tone wood cabinets, terrazzo countertops, white backsplash, stainless steel appliances and an island
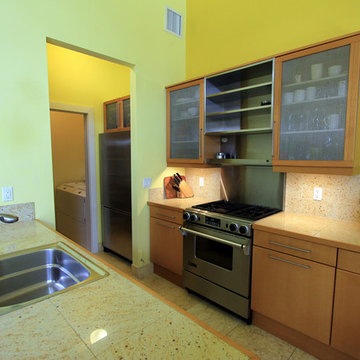
A view of the Von Phister House kitchen with beech flat-front lower cabinets and frosted glass upper cabinets. The countertop and backsplash are terrazzo porcelain tiles. Flooring is 18 x 18 travertine stone tiles. The refrigerator and pantry area can be seen through the door opening along with the laundry room beyond. Lighting is provided from glass pendants suspended from a custom-formed cablerail.
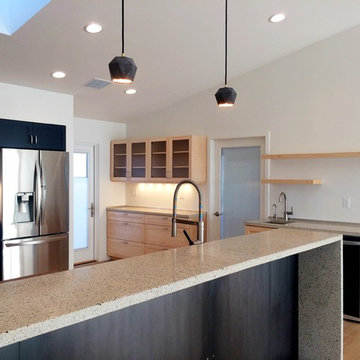
Large trendy light wood floor open concept kitchen photo in Other with an undermount sink, shaker cabinets, terrazzo countertops, metallic backsplash, stainless steel appliances, a peninsula and blue cabinets
Kitchen with Terrazzo Countertops Ideas
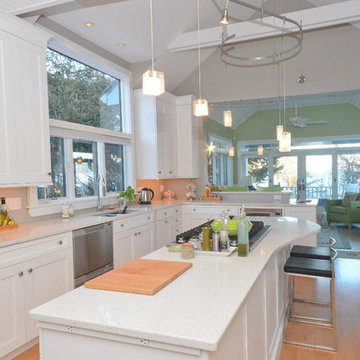
Open concept kitchen - large transitional light wood floor open concept kitchen idea in Jacksonville with an undermount sink, recessed-panel cabinets, white cabinets, terrazzo countertops, stainless steel appliances, an island and white countertops
8






