Kitchen with Tile Countertops and an Island Ideas
Refine by:
Budget
Sort by:Popular Today
21 - 40 of 2,139 photos
Item 1 of 3
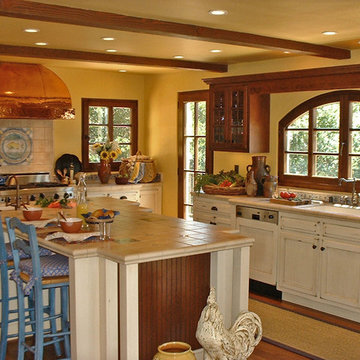
For a client who was originally from France, we recreated a french country farmhouse she remembered from her childhood. Authenticity was achieved by the random use of materials, as if the kitchen had been added to over time by succeeding generations. The classic elements of french country, which include copper, colors yellow and blue, sunflowers, handpainted tile, antique french pottery and distressed wood surfaces, all contribute to the overall rustic feel.
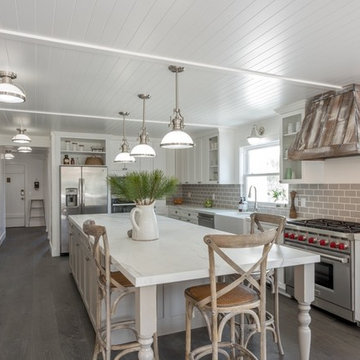
Kim Thornton
Example of a large transitional l-shaped medium tone wood floor eat-in kitchen design in San Francisco with a farmhouse sink, white cabinets, tile countertops, gray backsplash, stainless steel appliances, an island, shaker cabinets and subway tile backsplash
Example of a large transitional l-shaped medium tone wood floor eat-in kitchen design in San Francisco with a farmhouse sink, white cabinets, tile countertops, gray backsplash, stainless steel appliances, an island, shaker cabinets and subway tile backsplash
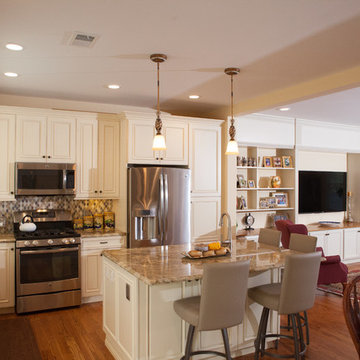
Large elegant l-shaped dark wood floor and brown floor open concept kitchen photo in New York with an undermount sink, raised-panel cabinets, white cabinets, tile countertops, multicolored backsplash, mosaic tile backsplash, stainless steel appliances and an island
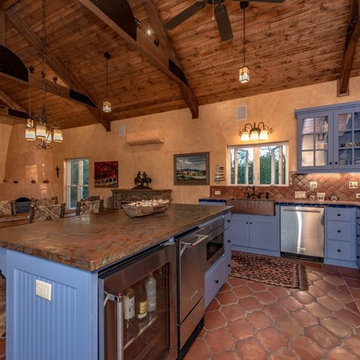
Open concept kitchen - mid-sized southwestern u-shaped terra-cotta tile and brown floor open concept kitchen idea in Austin with an undermount sink, flat-panel cabinets, blue cabinets, tile countertops, brown backsplash, terra-cotta backsplash, stainless steel appliances and an island
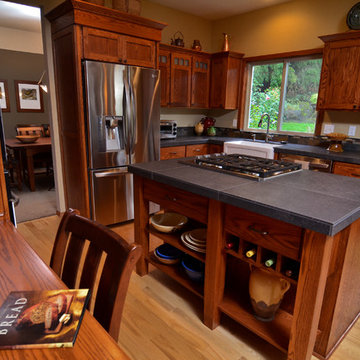
This dated kitchen needed a spruce up. By refinishing the existing cabinets, the client saved on cost and got a completely new look. We installed new Shaker-style cabinet doors with hidden hinges and glass details to blend into the newly-stained cabinets.
Photo by Vern Uyetake
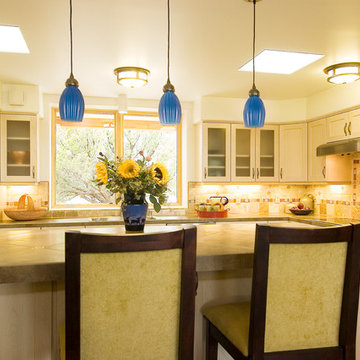
Photo by Katie Johnson
Kitchen - southwestern porcelain tile kitchen idea in Albuquerque with shaker cabinets, tile countertops, stone tile backsplash, stainless steel appliances and an island
Kitchen - southwestern porcelain tile kitchen idea in Albuquerque with shaker cabinets, tile countertops, stone tile backsplash, stainless steel appliances and an island
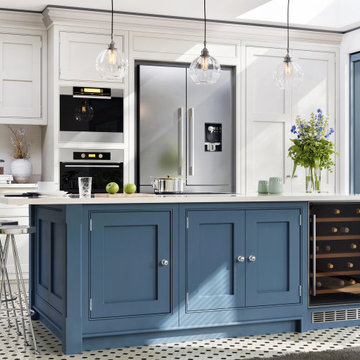
Get the kitchen of your dreams in a contemporary style. Moulding and a new set of doors can make all of the difference. This home has a set of VistaGrande Full Lite doors in a vibrant custom blue, Astragal to match, and Crown moulding to inspire.
Door: VSG82609PLEX3080
Astrogal: 646MUL
Crown: 469MUL
(©slavun/AdobeStock)
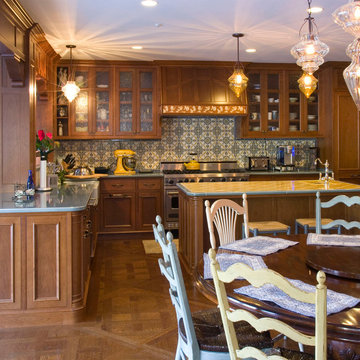
Sue Steeneken
Example of a large classic u-shaped medium tone wood floor eat-in kitchen design in Santa Barbara with an island, beaded inset cabinets, medium tone wood cabinets, tile countertops, multicolored backsplash, ceramic backsplash, paneled appliances and a farmhouse sink
Example of a large classic u-shaped medium tone wood floor eat-in kitchen design in Santa Barbara with an island, beaded inset cabinets, medium tone wood cabinets, tile countertops, multicolored backsplash, ceramic backsplash, paneled appliances and a farmhouse sink
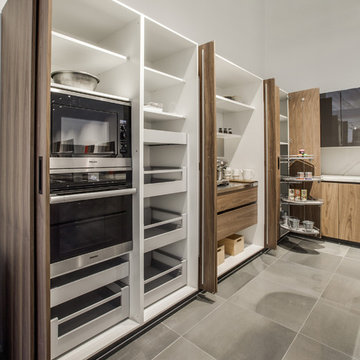
Tall units in a pocket door configuration along with lemans pivoting shelf system. All hardware is by Blum. The floor tile is Marne Scuro Semi-Polished by Eleganza Tiles.
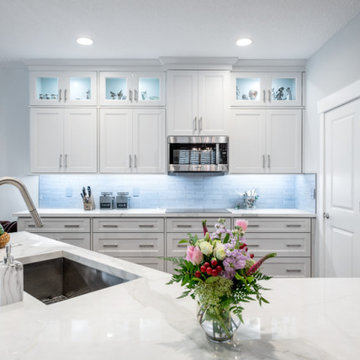
Photos by Project Focus Photography
Mid-sized transitional l-shaped medium tone wood floor and brown floor eat-in kitchen photo in Tampa with an undermount sink, shaker cabinets, white cabinets, tile countertops, gray backsplash, subway tile backsplash, black appliances, an island and white countertops
Mid-sized transitional l-shaped medium tone wood floor and brown floor eat-in kitchen photo in Tampa with an undermount sink, shaker cabinets, white cabinets, tile countertops, gray backsplash, subway tile backsplash, black appliances, an island and white countertops
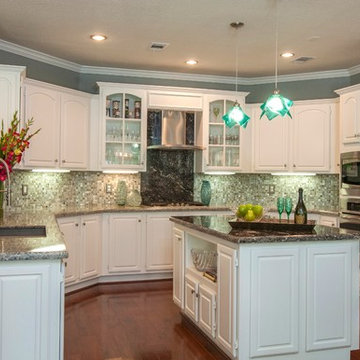
Inspiration for a mid-sized transitional u-shaped medium tone wood floor and brown floor enclosed kitchen remodel in Houston with an undermount sink, raised-panel cabinets, white cabinets, tile countertops, brown backsplash, mosaic tile backsplash, stainless steel appliances and an island
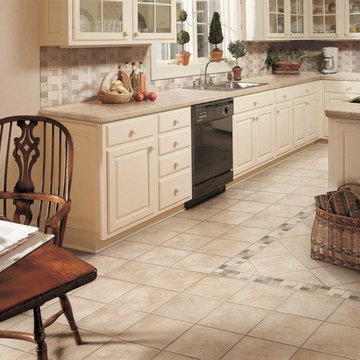
IRSIMA BY MANNINGTON TILE FLOORING from Carpet One Floor & Home
Mid-sized elegant l-shaped ceramic tile eat-in kitchen photo in Manchester with a drop-in sink, raised-panel cabinets, light wood cabinets, tile countertops, beige backsplash, ceramic backsplash, white appliances and an island
Mid-sized elegant l-shaped ceramic tile eat-in kitchen photo in Manchester with a drop-in sink, raised-panel cabinets, light wood cabinets, tile countertops, beige backsplash, ceramic backsplash, white appliances and an island
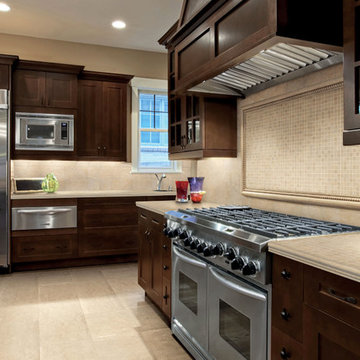
Inspiration for a large l-shaped ceramic tile kitchen remodel in Phoenix with tile countertops, beige backsplash, stainless steel appliances, an island, an undermount sink, shaker cabinets, dark wood cabinets and porcelain backsplash
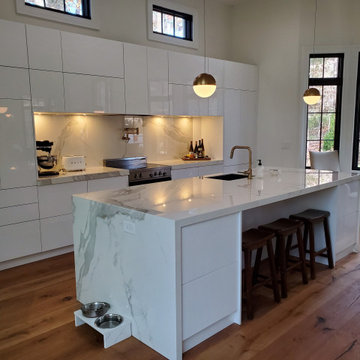
Porcelain Tile backsplash and countertops with Flat Panel Cabinetry. Single-bowl kitchen sink.
Example of a large minimalist single-wall light wood floor open concept kitchen design in Other with a single-bowl sink, flat-panel cabinets, white cabinets, porcelain backsplash, stainless steel appliances, an island and tile countertops
Example of a large minimalist single-wall light wood floor open concept kitchen design in Other with a single-bowl sink, flat-panel cabinets, white cabinets, porcelain backsplash, stainless steel appliances, an island and tile countertops
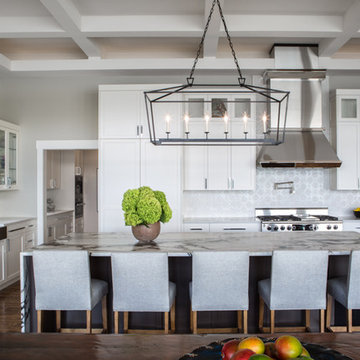
The dining table blended with our client's desire for a more contemporary flair served as inspiration for the Kitchen and Dining Area. Two focal points exist in this area - the 7' tall custom designed built-in storage unit in the dining area, and a magnificent 11' long honed marble, waterfall wrapped kitchen island. The primitive style built in cabinetry was finished to relate to the traditional elements of the dining table and the clean lines of the cabinetry in the Kitchen Area simultaneously. The result is an eclectic contemporary vibe filled with rich, layered textures.
The Kitchen Area was designed as an elegant backdrop for the 3 focal points on the main level open floor plan. Clean lined off-white perimeter cabinetry and a textured, North African motif patterned backsplash frame the rich colored Island, where the client often entertains and dines with guests.
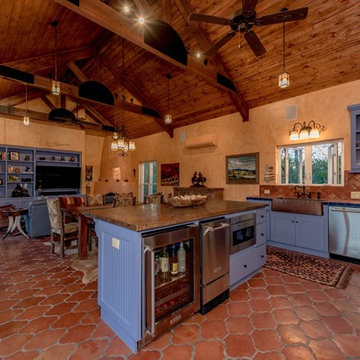
Example of a mid-sized southwest u-shaped terra-cotta tile and brown floor open concept kitchen design in Austin with an undermount sink, flat-panel cabinets, blue cabinets, tile countertops, brown backsplash, terra-cotta backsplash, stainless steel appliances and an island
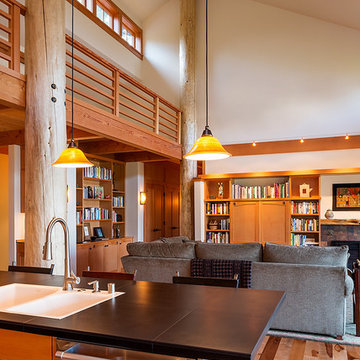
Adding clerestory windows especially where there is a high ceiling minimizes the need for lighting during the day and washes the room with natural light. Only a few track lights and spot lights were used in this great room!
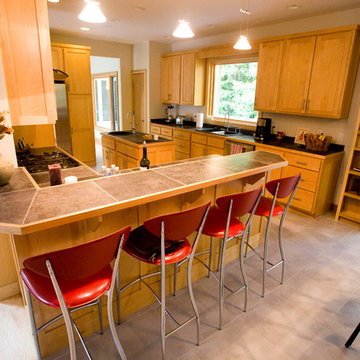
Inspiration for a mid-sized transitional u-shaped ceramic tile and gray floor eat-in kitchen remodel in Indianapolis with a double-bowl sink, shaker cabinets, light wood cabinets, tile countertops, stainless steel appliances and an island
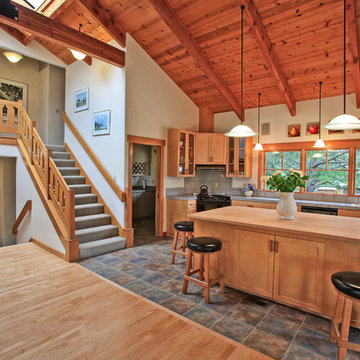
Stephanie Barnes-Castro is a full service architectural firm specializing in sustainable design serving Santa Cruz County. Her goal is to design a home to seamlessly tie into the natural environment and be aesthetically pleasing and energy efficient.
Kitchen with Tile Countertops and an Island Ideas
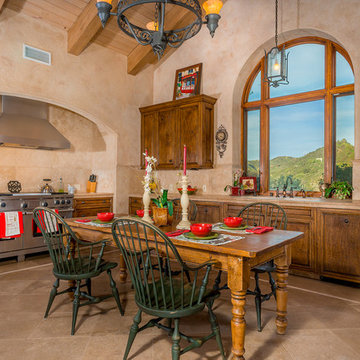
Clarified Studios
Example of a large tuscan l-shaped travertine floor and beige floor eat-in kitchen design in Los Angeles with an undermount sink, tile countertops, beige backsplash, terra-cotta backsplash, stainless steel appliances, recessed-panel cabinets, dark wood cabinets, an island and beige countertops
Example of a large tuscan l-shaped travertine floor and beige floor eat-in kitchen design in Los Angeles with an undermount sink, tile countertops, beige backsplash, terra-cotta backsplash, stainless steel appliances, recessed-panel cabinets, dark wood cabinets, an island and beige countertops
2





