Kitchen with White Backsplash and Colored Appliances Ideas
Refine by:
Budget
Sort by:Popular Today
141 - 160 of 4,073 photos
Item 1 of 3
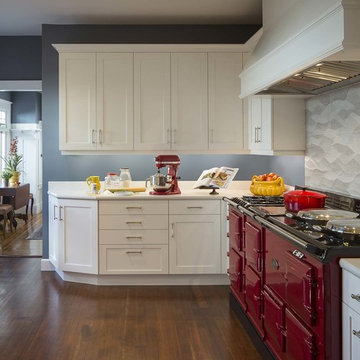
The wall where the existing range was located is utilized by adding more storage and countertop.
Corner closet door was removed to create more counter and cabinet space.
Fluorescent under cabinet lights were added for task lighting.
White frameless cabinets and Quartz countertops brightened the space and enlarged the room visually.
Using white paint helped to direct the viewer’s eye to the focal point; the flaming red Aga Range.
The existing hardwood floor was retained and refinished to help meet the budget.
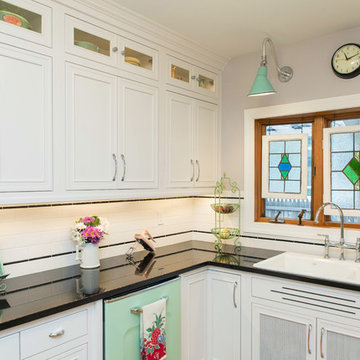
Small 1950s u-shaped medium tone wood floor and brown floor enclosed kitchen photo in Boston with a double-bowl sink, recessed-panel cabinets, white cabinets, granite countertops, white backsplash, colored appliances, no island and ceramic backsplash
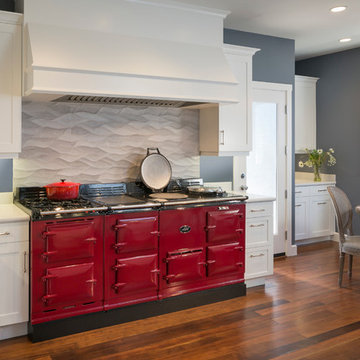
A more useful family dining/breakfast space was created by removing two interior walls.
Recessed LED lighting illuminates different parts of the kitchen while also saving energy.
An Aga cooker was a “must have” to fulfill the dynamic lifestyle of the family.
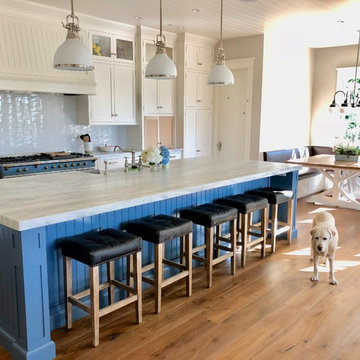
Example of a large country single-wall medium tone wood floor and brown floor eat-in kitchen design in Orange County with shaker cabinets, white cabinets, granite countertops, white backsplash, porcelain backsplash, colored appliances, an island, white countertops and a farmhouse sink
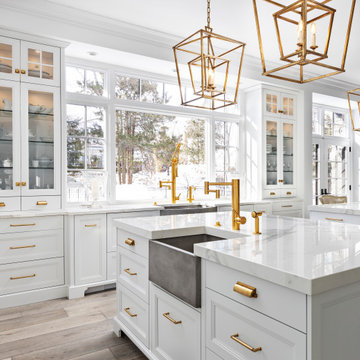
Inspiration for a large transitional l-shaped light wood floor and gray floor kitchen pantry remodel in Detroit with a farmhouse sink, glass-front cabinets, white cabinets, white backsplash, colored appliances, two islands and white countertops
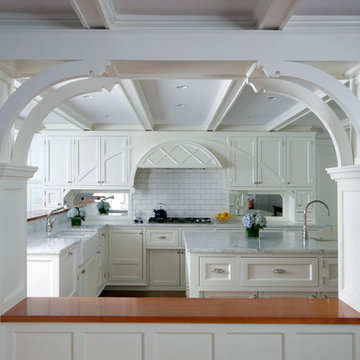
robert grant
Mid-sized elegant l-shaped dark wood floor and brown floor eat-in kitchen photo in New York with a farmhouse sink, beaded inset cabinets, white cabinets, marble countertops, white backsplash, ceramic backsplash, colored appliances, an island and white countertops
Mid-sized elegant l-shaped dark wood floor and brown floor eat-in kitchen photo in New York with a farmhouse sink, beaded inset cabinets, white cabinets, marble countertops, white backsplash, ceramic backsplash, colored appliances, an island and white countertops
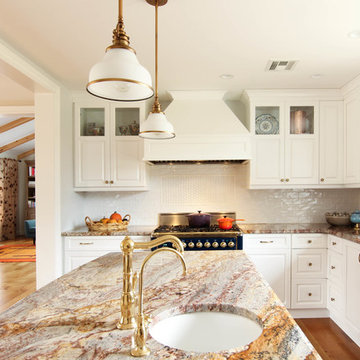
Out in Long Island, this lovely kitchen radiates warmth. The white painted cabinets and dark wood island & stools create a warm contrast tied together with beautiful granite countertops. The gorgeous cobalt Ilve stove is complimented by the gold handles, knobs & faucets.
All the elements of this kitchen come together to create such a welcoming feel.
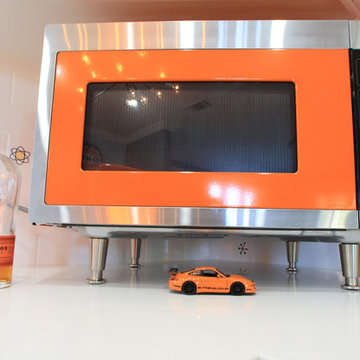
Sera Trimble
Small transitional porcelain tile kitchen photo in Los Angeles with an undermount sink, white cabinets, quartz countertops, white backsplash, subway tile backsplash and colored appliances
Small transitional porcelain tile kitchen photo in Los Angeles with an undermount sink, white cabinets, quartz countertops, white backsplash, subway tile backsplash and colored appliances
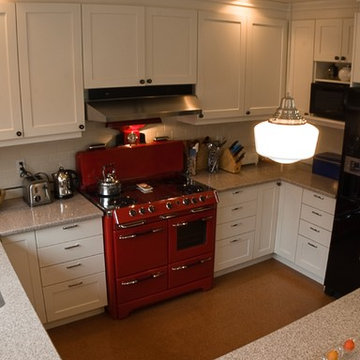
Cletus Kuhn
Inspiration for a mid-sized timeless u-shaped linoleum floor eat-in kitchen remodel in Albuquerque with a single-bowl sink, shaker cabinets, white cabinets, granite countertops, white backsplash, subway tile backsplash, colored appliances and no island
Inspiration for a mid-sized timeless u-shaped linoleum floor eat-in kitchen remodel in Albuquerque with a single-bowl sink, shaker cabinets, white cabinets, granite countertops, white backsplash, subway tile backsplash, colored appliances and no island
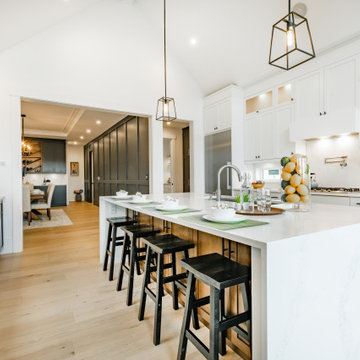
Westgate is a 5/8" x 8 5/8" European oak engineered hardwood, with classic oak graining and characteristic knots in contemporary and honey-yellow tones. This floor is constructed with a 4mm veneer thickness, UV cured oiled surface for wear protection, multi-layer core for ultimate stability and multi-grade installation capability, and an undeniable European Oak aesthetic.
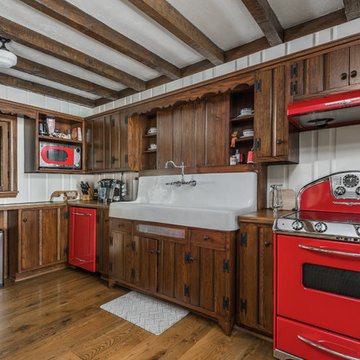
Kitchen in the guest house
Inspiration for a timeless l-shaped dark wood floor kitchen remodel in Indianapolis with a farmhouse sink, dark wood cabinets, wood countertops, white backsplash and colored appliances
Inspiration for a timeless l-shaped dark wood floor kitchen remodel in Indianapolis with a farmhouse sink, dark wood cabinets, wood countertops, white backsplash and colored appliances
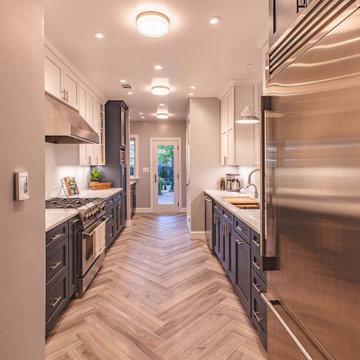
Full-scale kitchen renovation during pandemic!
Large arts and crafts galley light wood floor and brown floor eat-in kitchen photo in Seattle with an undermount sink, shaker cabinets, blue cabinets, quartz countertops, white backsplash, porcelain backsplash, colored appliances and gray countertops
Large arts and crafts galley light wood floor and brown floor eat-in kitchen photo in Seattle with an undermount sink, shaker cabinets, blue cabinets, quartz countertops, white backsplash, porcelain backsplash, colored appliances and gray countertops
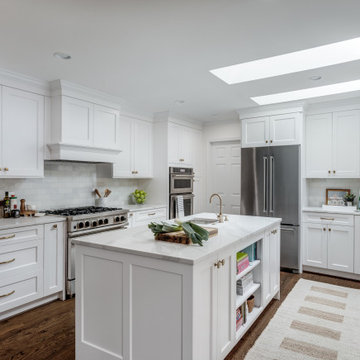
This transitional kitchen design is located in McLean, VA and features classic design element like white shaker cabinets, marble subway tile, and warm brass finishes. Touches of natural textures and wood tones add warm and interest to this timeless design.
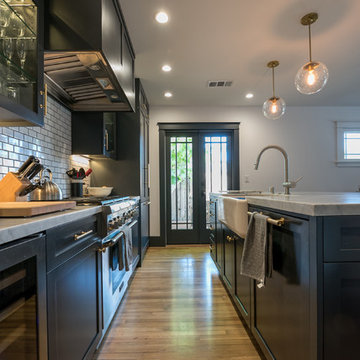
Beautiful kitchen done by landmark Building Inc.
Mid-sized arts and crafts single-wall light wood floor and beige floor open concept kitchen photo in Los Angeles with a farmhouse sink, shaker cabinets, blue cabinets, marble countertops, white backsplash, ceramic backsplash, colored appliances and an island
Mid-sized arts and crafts single-wall light wood floor and beige floor open concept kitchen photo in Los Angeles with a farmhouse sink, shaker cabinets, blue cabinets, marble countertops, white backsplash, ceramic backsplash, colored appliances and an island
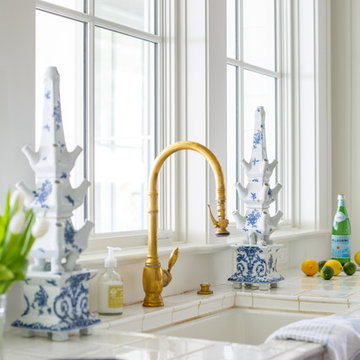
Jessie Preza
Example of a classic galley medium tone wood floor and brown floor enclosed kitchen design in Jacksonville with a single-bowl sink, beaded inset cabinets, white cabinets, wood countertops, white backsplash, porcelain backsplash, colored appliances, an island and brown countertops
Example of a classic galley medium tone wood floor and brown floor enclosed kitchen design in Jacksonville with a single-bowl sink, beaded inset cabinets, white cabinets, wood countertops, white backsplash, porcelain backsplash, colored appliances, an island and brown countertops
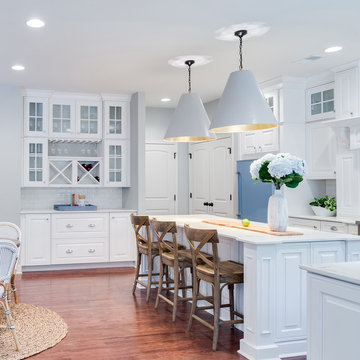
Large transitional u-shaped light wood floor and brown floor open concept kitchen photo in Other with an undermount sink, raised-panel cabinets, white cabinets, solid surface countertops, an island, white backsplash, subway tile backsplash and colored appliances
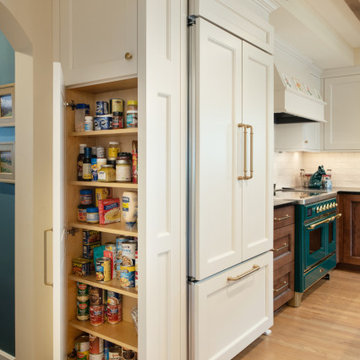
Large u-shaped light wood floor kitchen pantry photo in Kansas City with a single-bowl sink, recessed-panel cabinets, white cabinets, quartz countertops, white backsplash, subway tile backsplash, colored appliances, an island and black countertops
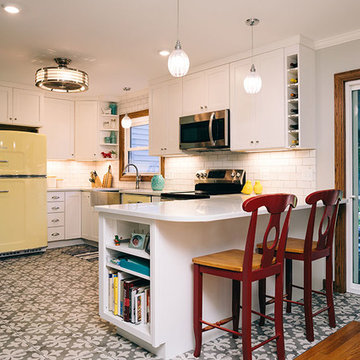
The owners of this 1930’s craftsman home in West Lafayette were ready to fall in love with their home all over again. To do so, they had to remove the giraffe-inspired flooring, dated wallpaper, and stucco soffits. Beyond the aesthetic appeal of a retro style kitchen design, these homeowners turned to Riverside Construction to plan their kitchen remodel for maximum efficiency—to create useful and efficient storage space, larger countertops, and improve traffic flow.
This complete kitchen gut and remodel involved tearing down walls, including removing a small partition near the stove, to gain much needed square footage. The existing peninsula was relocated to the opposite side of the kitchen, and the range and refrigerator exchanged places for improved functionality. White Shaker style Wellborn cabinets, yellow Retro “Big Chill” appliances and a retro pendant light/fan combo by Fanimation rounded out this bright and airy kitchen remodel.
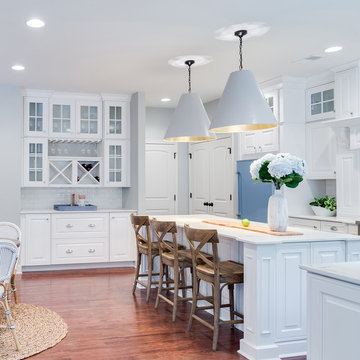
Eat-in kitchen - large craftsman u-shaped dark wood floor and brown floor eat-in kitchen idea in Houston with a farmhouse sink, raised-panel cabinets, white cabinets, quartzite countertops, white backsplash, subway tile backsplash, colored appliances, an island and white countertops
Kitchen with White Backsplash and Colored Appliances Ideas
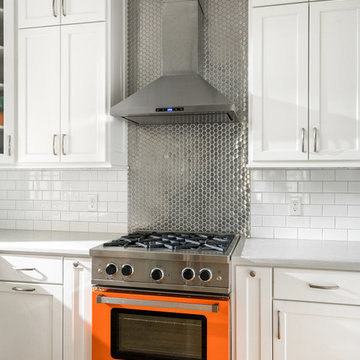
Marshall Skinner - Marshall Evan Photography
Example of a mid-sized transitional u-shaped medium tone wood floor and brown floor eat-in kitchen design in Columbus with a farmhouse sink, shaker cabinets, white cabinets, quartzite countertops, white backsplash, subway tile backsplash, colored appliances and no island
Example of a mid-sized transitional u-shaped medium tone wood floor and brown floor eat-in kitchen design in Columbus with a farmhouse sink, shaker cabinets, white cabinets, quartzite countertops, white backsplash, subway tile backsplash, colored appliances and no island
8





