Kitchen with White Backsplash and Stone Tile Backsplash Ideas
Refine by:
Budget
Sort by:Popular Today
141 - 160 of 14,164 photos
Item 1 of 3

Transitional l-shaped medium tone wood floor, brown floor and tray ceiling kitchen photo in Atlanta with an undermount sink, shaker cabinets, white cabinets, white backsplash, stone tile backsplash, stainless steel appliances, an island and white countertops
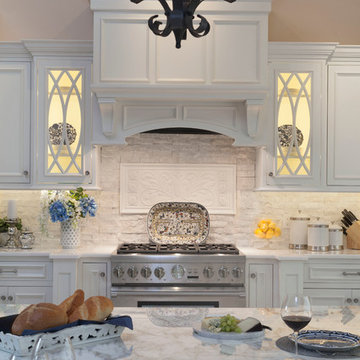
Classically beautiful white inset kitchen transformed this home into an everyday retreat for the homeowners. Designed by Jonathan Desimini at Lakeville Kitchens and featured on the cover HOUSE magazine's January 2015 issue.
David Reeves
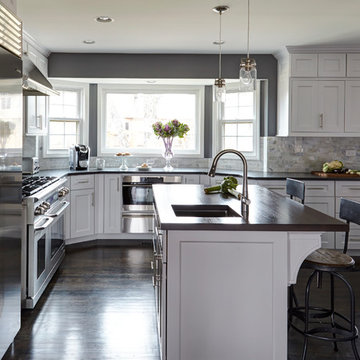
mike kaskel
Example of a large transitional dark wood floor eat-in kitchen design in Chicago with a single-bowl sink, shaker cabinets, white cabinets, quartz countertops, white backsplash, stone tile backsplash, stainless steel appliances and two islands
Example of a large transitional dark wood floor eat-in kitchen design in Chicago with a single-bowl sink, shaker cabinets, white cabinets, quartz countertops, white backsplash, stone tile backsplash, stainless steel appliances and two islands
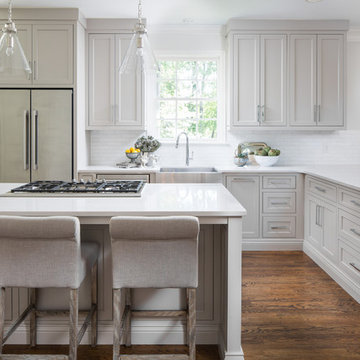
Kitchen designed by Tara Fust Design (www.fustco.com). Photo by David Cannon Photography (www.davidcannonphotography.com).
Kitchen - transitional l-shaped medium tone wood floor kitchen idea in Atlanta with a farmhouse sink, gray cabinets, quartz countertops, stone tile backsplash, stainless steel appliances, shaker cabinets and white backsplash
Kitchen - transitional l-shaped medium tone wood floor kitchen idea in Atlanta with a farmhouse sink, gray cabinets, quartz countertops, stone tile backsplash, stainless steel appliances, shaker cabinets and white backsplash
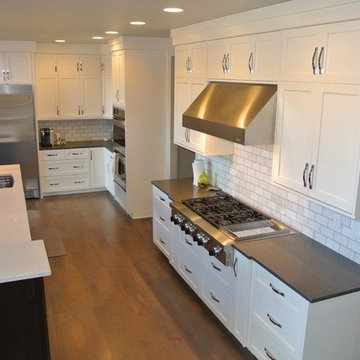
Jolene Grizzle
Large minimalist l-shaped medium tone wood floor open concept kitchen photo in Boise with an undermount sink, shaker cabinets, white cabinets, quartz countertops, white backsplash, stone tile backsplash, stainless steel appliances and an island
Large minimalist l-shaped medium tone wood floor open concept kitchen photo in Boise with an undermount sink, shaker cabinets, white cabinets, quartz countertops, white backsplash, stone tile backsplash, stainless steel appliances and an island
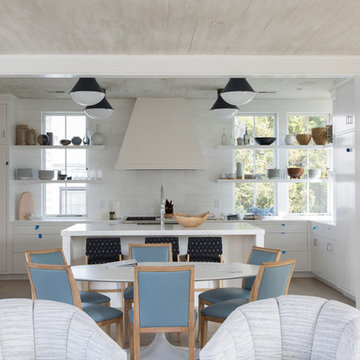
Julia Lynn
Eat-in kitchen - coastal u-shaped light wood floor eat-in kitchen idea in Charleston with a farmhouse sink, flat-panel cabinets, white cabinets, marble countertops, white backsplash, stone tile backsplash, stainless steel appliances and an island
Eat-in kitchen - coastal u-shaped light wood floor eat-in kitchen idea in Charleston with a farmhouse sink, flat-panel cabinets, white cabinets, marble countertops, white backsplash, stone tile backsplash, stainless steel appliances and an island
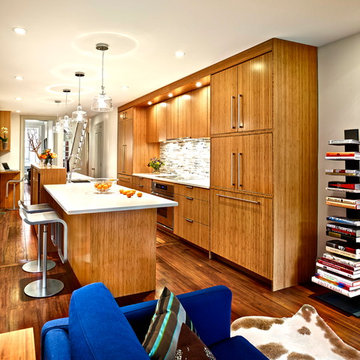
Halkin Mason Photography
Inspiration for a mid-sized contemporary galley dark wood floor and brown floor open concept kitchen remodel in Philadelphia with flat-panel cabinets, medium tone wood cabinets, an island, a drop-in sink, marble countertops, white backsplash, stone tile backsplash and stainless steel appliances
Inspiration for a mid-sized contemporary galley dark wood floor and brown floor open concept kitchen remodel in Philadelphia with flat-panel cabinets, medium tone wood cabinets, an island, a drop-in sink, marble countertops, white backsplash, stone tile backsplash and stainless steel appliances
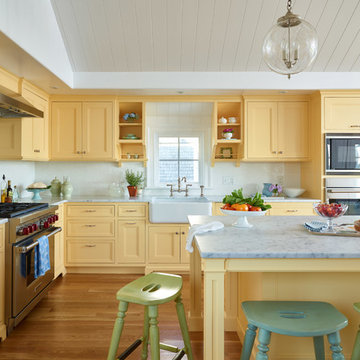
Eat-in kitchen - coastal light wood floor eat-in kitchen idea in Boston with a farmhouse sink, yellow cabinets, marble countertops, white backsplash, stone tile backsplash, paneled appliances, an island, white countertops and recessed-panel cabinets
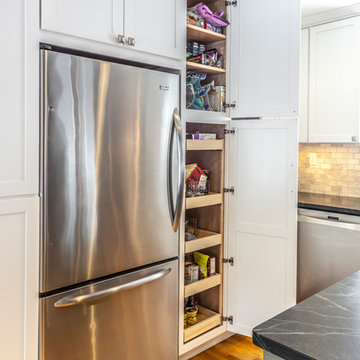
Designer: Matt Welch
Contractor: Adam Lambert
Photographer: Mark Bayer
Inspiration for a mid-sized craftsman u-shaped light wood floor eat-in kitchen remodel in Burlington with an undermount sink, shaker cabinets, white cabinets, soapstone countertops, white backsplash, stone tile backsplash, stainless steel appliances and an island
Inspiration for a mid-sized craftsman u-shaped light wood floor eat-in kitchen remodel in Burlington with an undermount sink, shaker cabinets, white cabinets, soapstone countertops, white backsplash, stone tile backsplash, stainless steel appliances and an island
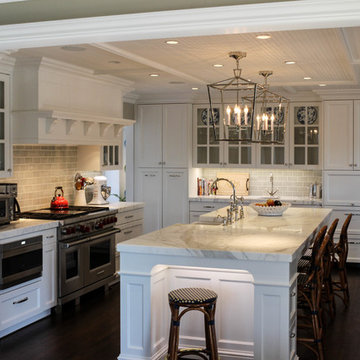
Beautiful white kitchen with marble countertop island centerpiece.
Inspiration for a large transitional u-shaped dark wood floor and brown floor open concept kitchen remodel in Other with stainless steel appliances, an island, a farmhouse sink, shaker cabinets, white cabinets, white backsplash, stone tile backsplash and marble countertops
Inspiration for a large transitional u-shaped dark wood floor and brown floor open concept kitchen remodel in Other with stainless steel appliances, an island, a farmhouse sink, shaker cabinets, white cabinets, white backsplash, stone tile backsplash and marble countertops
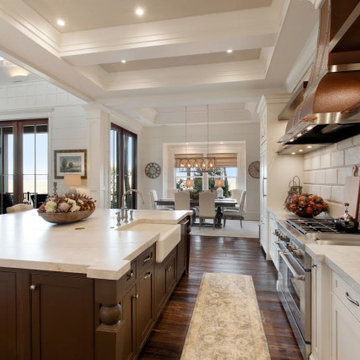
Enclosed kitchen - cottage dark wood floor and brown floor enclosed kitchen idea in Atlanta with a farmhouse sink, recessed-panel cabinets, white cabinets, white backsplash, stone tile backsplash, paneled appliances, an island and white countertops
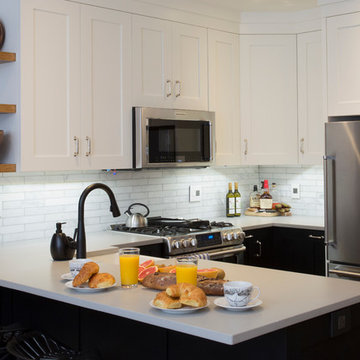
Katie Suellentrop http://www.kathrynsuellentrop.com
Example of a small transitional u-shaped dark wood floor open concept kitchen design in New York with a farmhouse sink, shaker cabinets, white cabinets, quartz countertops, white backsplash, stone tile backsplash, stainless steel appliances and a peninsula
Example of a small transitional u-shaped dark wood floor open concept kitchen design in New York with a farmhouse sink, shaker cabinets, white cabinets, quartz countertops, white backsplash, stone tile backsplash, stainless steel appliances and a peninsula
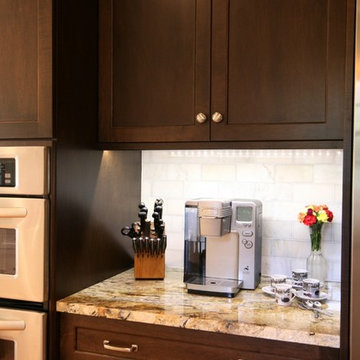
Kitchen Design by Deb Bayless, CKD, CBD, Design For Keeps, Napa, CA
Example of a small eclectic galley eat-in kitchen design in San Francisco with shaker cabinets, dark wood cabinets, granite countertops, white backsplash, stone tile backsplash and stainless steel appliances
Example of a small eclectic galley eat-in kitchen design in San Francisco with shaker cabinets, dark wood cabinets, granite countertops, white backsplash, stone tile backsplash and stainless steel appliances
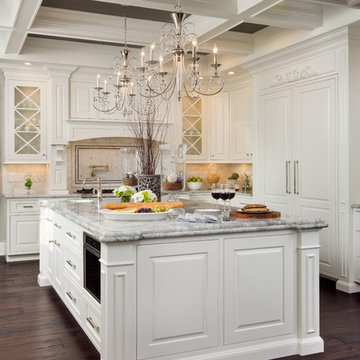
John Evans
Inspiration for a huge timeless u-shaped dark wood floor kitchen remodel in Columbus with a farmhouse sink, beaded inset cabinets, white cabinets, granite countertops, white backsplash, stone tile backsplash, paneled appliances and an island
Inspiration for a huge timeless u-shaped dark wood floor kitchen remodel in Columbus with a farmhouse sink, beaded inset cabinets, white cabinets, granite countertops, white backsplash, stone tile backsplash, paneled appliances and an island
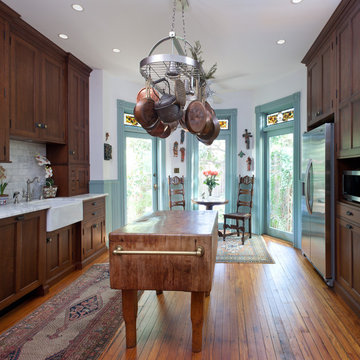
Lydia Cutter & Jesse Snyder
Example of a mid-sized classic l-shaped medium tone wood floor and brown floor kitchen design in DC Metro with a farmhouse sink, recessed-panel cabinets, dark wood cabinets, white backsplash, stone tile backsplash and an island
Example of a mid-sized classic l-shaped medium tone wood floor and brown floor kitchen design in DC Metro with a farmhouse sink, recessed-panel cabinets, dark wood cabinets, white backsplash, stone tile backsplash and an island
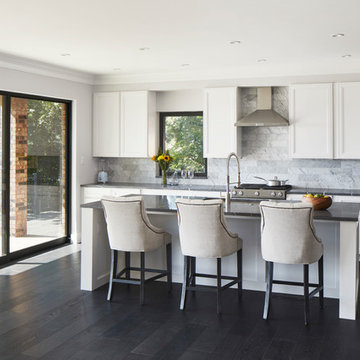
Holy Fern Cove Residence Kitchen. Construction by Mulligan Construction. Photography by Andrea Calo.
Inspiration for a large transitional single-wall dark wood floor and brown floor eat-in kitchen remodel in Austin with an undermount sink, shaker cabinets, white cabinets, quartz countertops, white backsplash, stone tile backsplash, stainless steel appliances, an island and gray countertops
Inspiration for a large transitional single-wall dark wood floor and brown floor eat-in kitchen remodel in Austin with an undermount sink, shaker cabinets, white cabinets, quartz countertops, white backsplash, stone tile backsplash, stainless steel appliances, an island and gray countertops
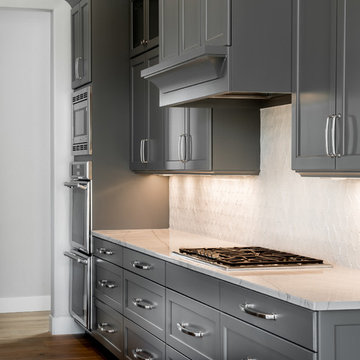
David Fish, Blu Fish Photography
Example of a mid-sized arts and crafts galley medium tone wood floor open concept kitchen design in Boise with recessed-panel cabinets, gray cabinets, granite countertops, white backsplash, stone tile backsplash and an island
Example of a mid-sized arts and crafts galley medium tone wood floor open concept kitchen design in Boise with recessed-panel cabinets, gray cabinets, granite countertops, white backsplash, stone tile backsplash and an island

A PLACE TO GATHER
Location: Eagan, MN, USA
This family of five wanted an inviting space to gather with family and friends. Mom, the primary cook, wanted a large island with more organized storage – everything in its place – and a crisp white kitchen with the character of an older home.
Challenges:
Design an island that could accommodate this family of five for casual weeknight dinners.
Create more usable storage within the existing kitchen footprint.
Design a better transition between the upper cabinets on the 8-foot sink wall and the adjoining 9-foot cooktop wall.
Make room for more counter space around the cooktop. It was poorly lit, cluttered with small appliances and confined by the tall oven cabinet.
Solutions:
A large island, that seats 5 comfortably, replaced the small island and kitchen table. This allowed for more storage including cookbook shelves, a heavy-duty roll out shelf for the mixer, a 2-bin recycling center and a bread drawer.
Tall pantries with decorative grilles were placed between the kitchen and family room. These created ample storage and helped define each room, making each one feel larger, yet more intimate.
A space intentionally separates the upper cabinets on the sink wall from those on the cooktop wall. This created symmetry on the sink wall and made room for an appliance garage, which keeps the countertops uncluttered.
Moving the double ovens to the former pantry location made way for more usable counter space around the cooktop and a dramatic focal point with the hood, cabinets and marble backsplash.
Special Features:
Custom designed corbels and island legs lend character.
Gilt open lanterns, antiqued nickel grilles on the pantries, and the soft linen shade at the kitchen sink add personality and charm.
The unique bronze hardware with a living finish creates the patina of an older home.
A walnut island countertop adds the warmth and feel of a kitchen table.
This homeowner truly understood the idea of living with the patina of marble. Her grandmother’s marble-topped antique table inspired the Carrara countertops.
The result is a highly organized kitchen with a light, open feel that invites you to stay a while.
Liz Schupanitz Designs
Photographed by: Andrea Rugg
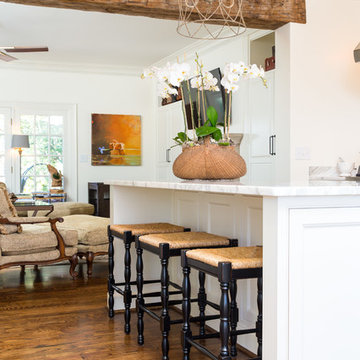
Brendon Pinola- photographer
Remodel Contractor: Lovette Construction
Kitchen and bar designer: Jennifer Thompson, CKD
This gorgeous home features Wellborn's Custom Estate Series cabinetry. These are inset maple cabinets in the Henlow door style. This is a custom paint color on the cabinetry. White marble countertops and backsplash make this a very crisp and clean kitchen. The style is classic and will be on trend for the life of the home. The wet bar features leaded glass, shaker style cabinets, and custom panels on the Sub-Zero refrigerator. Stunning remodel by Lovette Construction of Birmingham, AL.
Kitchen with White Backsplash and Stone Tile Backsplash Ideas

Ashley Avila
Open concept kitchen - large coastal u-shaped medium tone wood floor open concept kitchen idea in Grand Rapids with a triple-bowl sink, beaded inset cabinets, blue cabinets, marble countertops, white backsplash, stone tile backsplash, paneled appliances and an island
Open concept kitchen - large coastal u-shaped medium tone wood floor open concept kitchen idea in Grand Rapids with a triple-bowl sink, beaded inset cabinets, blue cabinets, marble countertops, white backsplash, stone tile backsplash, paneled appliances and an island
8





