Kitchen with White Backsplash and Stone Tile Backsplash Ideas
Refine by:
Budget
Sort by:Popular Today
61 - 80 of 14,164 photos
Item 1 of 3
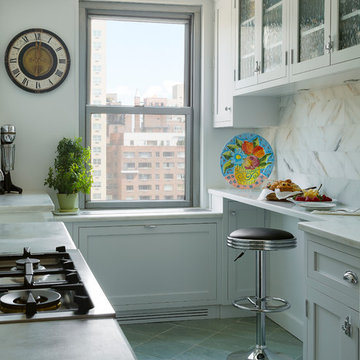
Inspiration for a small transitional galley slate floor kitchen remodel in New York with glass-front cabinets, white cabinets, marble countertops, white backsplash, stone tile backsplash and no island
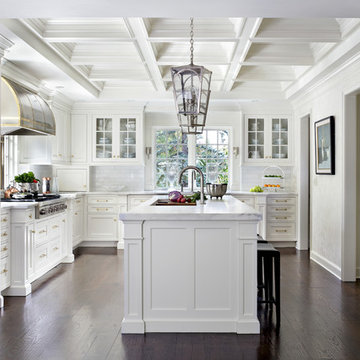
A kitchen in a beautiful traditional home in Essex Fells NJ received a complete renovation. A stunning stainless steel and brass custom hood is center stage with elegant white cabinetry on either side. A large center island is anchored to the ceiling with the stainless lanterns.

Full scale renovation in Santa Monica, CA. Before the renovation, this home was a dated, closed off space that had no flow. A wall was removed in the kitchen to create an open and inviting floor plan. All new interior shell details were selected by Kimberly Demmy Design - as well as all the furnishing that finished off the space. The end result was a polished space that encapsulated the full potential of this home.
Suzanna Scott Photography
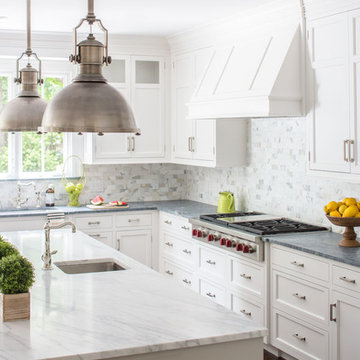
Island is Calacatta Gold Marble in Honed Finish
Perimeter is Classic Soapstone which was selected for its durability and soft grey color
Backsplash is Calacatta Gold Marble selected to pick up the color used on the island
Note that gray and white is a popular color combination that is trending in high-end residential kitchens. The palate is neutral and affords designers/ homeowners a lot of options for how to decorate. Photography: Neil Landino
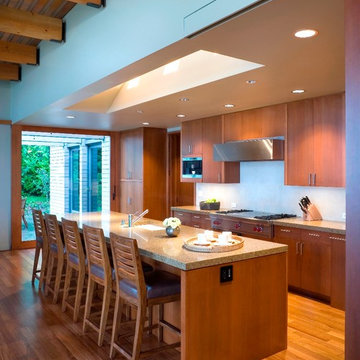
Tim Bies
Inspiration for a mid-sized contemporary galley medium tone wood floor open concept kitchen remodel in Seattle with an undermount sink, flat-panel cabinets, medium tone wood cabinets, granite countertops, white backsplash, stone tile backsplash, stainless steel appliances and an island
Inspiration for a mid-sized contemporary galley medium tone wood floor open concept kitchen remodel in Seattle with an undermount sink, flat-panel cabinets, medium tone wood cabinets, granite countertops, white backsplash, stone tile backsplash, stainless steel appliances and an island
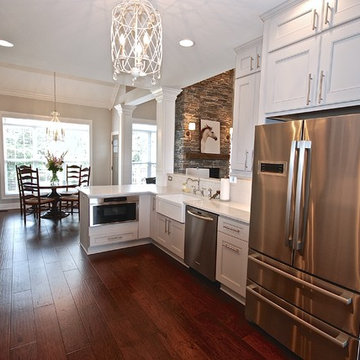
Inspiration for a mid-sized transitional u-shaped dark wood floor and brown floor eat-in kitchen remodel in Other with quartz countertops, a farmhouse sink, recessed-panel cabinets, white cabinets, white backsplash, stone tile backsplash and a peninsula
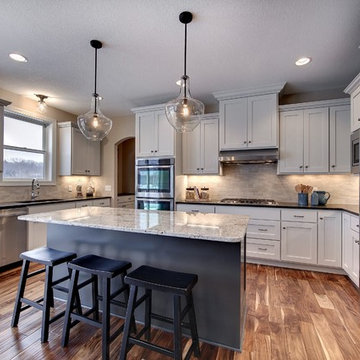
White shaker style cabinets. Central island with seating for three. Large U-shape layout with tile backsplash.
Photography by Spacecrafting
Example of a large transitional u-shaped eat-in kitchen design in Minneapolis with an undermount sink, shaker cabinets, white cabinets, granite countertops, white backsplash, stone tile backsplash, stainless steel appliances and an island
Example of a large transitional u-shaped eat-in kitchen design in Minneapolis with an undermount sink, shaker cabinets, white cabinets, granite countertops, white backsplash, stone tile backsplash, stainless steel appliances and an island
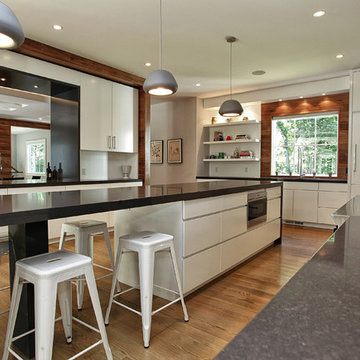
Inspiration for a mid-sized contemporary u-shaped medium tone wood floor kitchen remodel in New York with flat-panel cabinets, white cabinets, stainless steel appliances, an island, an undermount sink, quartzite countertops, white backsplash and stone tile backsplash
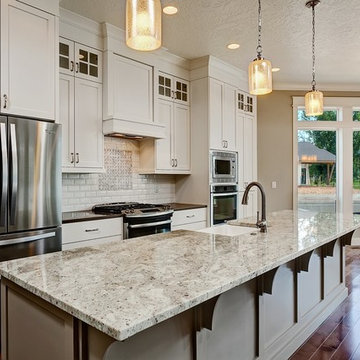
Open concept kitchen - large craftsman single-wall vinyl floor open concept kitchen idea in Boise with a farmhouse sink, shaker cabinets, white cabinets, granite countertops, white backsplash, stone tile backsplash, stainless steel appliances and an island
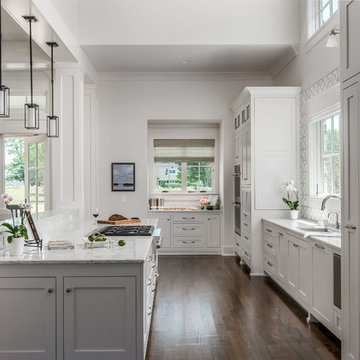
Garett & Carrie Buell of Studiobuell / studiobuell.com
Transitional l-shaped dark wood floor and brown floor open concept kitchen photo in Nashville with an undermount sink, beaded inset cabinets, white cabinets, quartz countertops, white backsplash, stone tile backsplash, stainless steel appliances, an island and white countertops
Transitional l-shaped dark wood floor and brown floor open concept kitchen photo in Nashville with an undermount sink, beaded inset cabinets, white cabinets, quartz countertops, white backsplash, stone tile backsplash, stainless steel appliances, an island and white countertops

A compact yet comfortable kitchen allows for a range of seating options and interaction. Clean lines and design allow the space to be seen as either a beautiful kitchen or as part of the art landscape of the house.
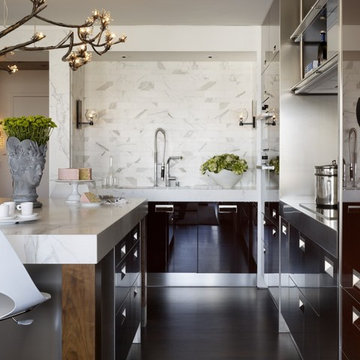
Kitchen - contemporary l-shaped dark wood floor kitchen idea in San Francisco with flat-panel cabinets, white backsplash, stone tile backsplash and an island
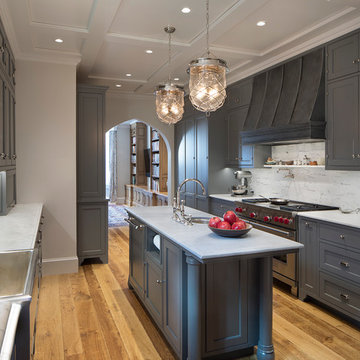
Paul Dyer Photography
Eat-in kitchen - mid-sized traditional l-shaped medium tone wood floor eat-in kitchen idea in San Francisco with a farmhouse sink, recessed-panel cabinets, gray cabinets, marble countertops, white backsplash, stone tile backsplash, stainless steel appliances and an island
Eat-in kitchen - mid-sized traditional l-shaped medium tone wood floor eat-in kitchen idea in San Francisco with a farmhouse sink, recessed-panel cabinets, gray cabinets, marble countertops, white backsplash, stone tile backsplash, stainless steel appliances and an island
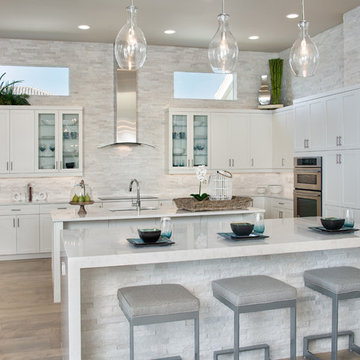
Inspiration for a large contemporary u-shaped light wood floor and brown floor enclosed kitchen remodel in Miami with shaker cabinets, white cabinets, marble countertops, white backsplash, stone tile backsplash, stainless steel appliances, an island and an undermount sink
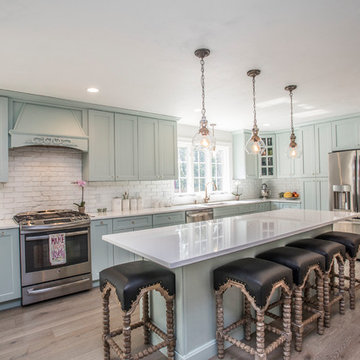
Quartz counter top in iceberg bay
Cabinet color Sherman Williams Rainwashed
Inspiration for a large transitional l-shaped light wood floor and beige floor eat-in kitchen remodel in Boston with an undermount sink, shaker cabinets, blue cabinets, quartzite countertops, white backsplash, stone tile backsplash, stainless steel appliances and an island
Inspiration for a large transitional l-shaped light wood floor and beige floor eat-in kitchen remodel in Boston with an undermount sink, shaker cabinets, blue cabinets, quartzite countertops, white backsplash, stone tile backsplash, stainless steel appliances and an island
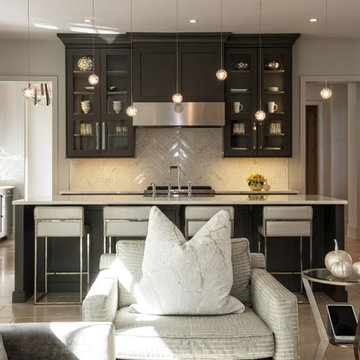
Cabinets Designed by Kitchens Unlimited
Kitchen - mid-sized transitional l-shaped porcelain tile kitchen idea in Other with a farmhouse sink, shaker cabinets, black cabinets, white backsplash, stone tile backsplash, stainless steel appliances and an island
Kitchen - mid-sized transitional l-shaped porcelain tile kitchen idea in Other with a farmhouse sink, shaker cabinets, black cabinets, white backsplash, stone tile backsplash, stainless steel appliances and an island
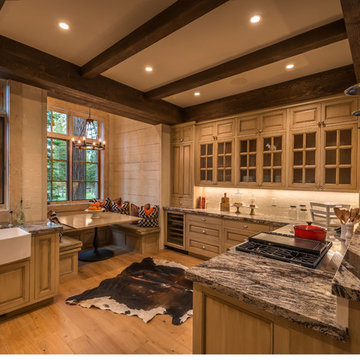
Vance Fox Photography
Inspiration for a mid-sized rustic l-shaped light wood floor eat-in kitchen remodel in Sacramento with a farmhouse sink, raised-panel cabinets, light wood cabinets, granite countertops, white backsplash, stone tile backsplash, stainless steel appliances and a peninsula
Inspiration for a mid-sized rustic l-shaped light wood floor eat-in kitchen remodel in Sacramento with a farmhouse sink, raised-panel cabinets, light wood cabinets, granite countertops, white backsplash, stone tile backsplash, stainless steel appliances and a peninsula
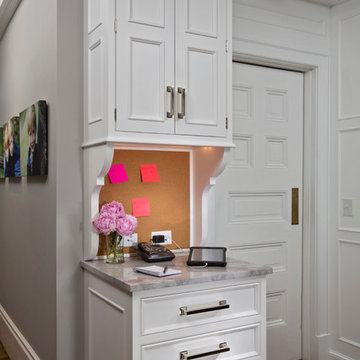
Scott Bergmann Photography
Kitchen - large transitional medium tone wood floor kitchen idea in Boston with a farmhouse sink, beaded inset cabinets, white cabinets, quartzite countertops, white backsplash, stone tile backsplash, stainless steel appliances and an island
Kitchen - large transitional medium tone wood floor kitchen idea in Boston with a farmhouse sink, beaded inset cabinets, white cabinets, quartzite countertops, white backsplash, stone tile backsplash, stainless steel appliances and an island
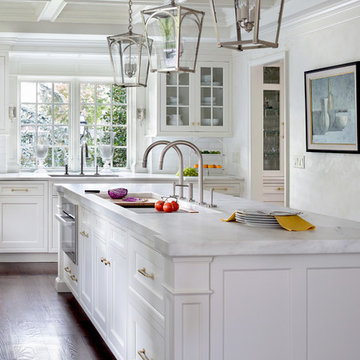
A kitchen in a beautiful traditional home in Essex Fells NJ received a complete renovation. A stunning stainless steel and brass custom hood is center stage with elegant white cabinetry on either side. A large center island is anchored to the ceiling with the stainless lanterns.
Kitchen with White Backsplash and Stone Tile Backsplash Ideas
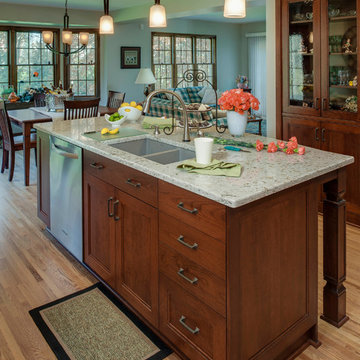
In this project we redesigned and renovated the first floor of the clients house. We created an open floor plan, larger Kitchen, seperate Mudroom, and larger Laundry Room. The cabinets are one of our local made custom frameless cabinets. They are a frameless, 3/4" plywood construction. The door is a modified shaker door we call a Step-Frame. The wood is Cherry and the stain is Blossom. The Laundry Room cabinets are the same doorstyle but an Antique White paint on Maple. The countertops are Cambria quartz and the color is Windemere. The backsplash is a 4x4 and 3x6 tumbled marble in Pearl with a Sonoma Tile custom blend for the accent. The floors are an oak wood that were custom stained on site.
4





