Kitchen with White Cabinets and Black Backsplash Ideas
Refine by:
Budget
Sort by:Popular Today
141 - 160 of 13,347 photos
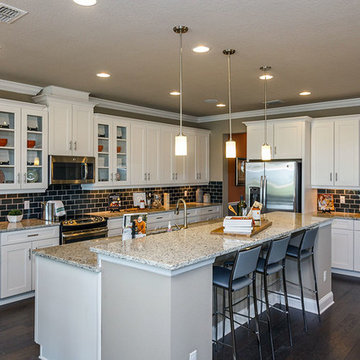
Kitchen
Eat-in kitchen - large transitional l-shaped dark wood floor eat-in kitchen idea in Orlando with an undermount sink, white cabinets, black backsplash, subway tile backsplash, stainless steel appliances and an island
Eat-in kitchen - large transitional l-shaped dark wood floor eat-in kitchen idea in Orlando with an undermount sink, white cabinets, black backsplash, subway tile backsplash, stainless steel appliances and an island
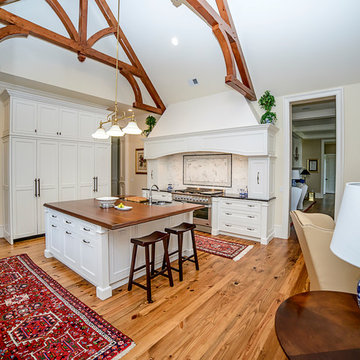
This new home has an open floor plan, to enhance the spacious feel. This view, from the den, shows the beautiful and well-thought out kitchen detail.
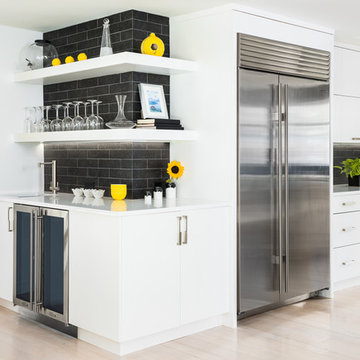
Inspiration for a large modern u-shaped light wood floor and beige floor eat-in kitchen remodel in New York with a farmhouse sink, flat-panel cabinets, white cabinets, quartz countertops, black backsplash, ceramic backsplash, stainless steel appliances, an island and white countertops
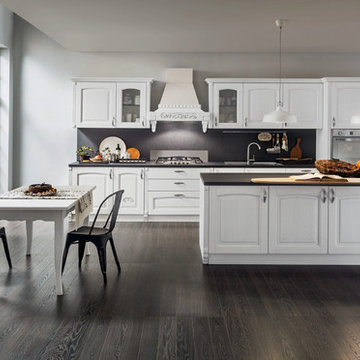
Classic modular kitchens with arched door
Thanks to its large modular versatility and to the many special elements available, furnishes every space and meets every need of housing-functional and aesthetic.
The quality of the materials used and the precision in the finishes, also, give this important characters model, including the maintenance of its values and advantages thereof over time.
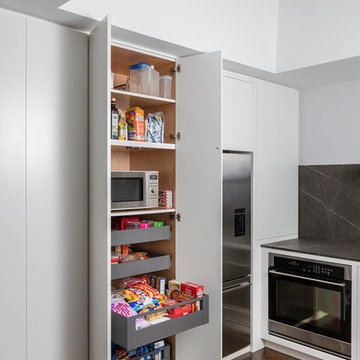
Photos by Bob Greenspan Photography
Example of a mid-sized trendy u-shaped dark wood floor enclosed kitchen design in Kansas City with shaker cabinets, white cabinets, marble countertops, black backsplash, stone slab backsplash, stainless steel appliances and an island
Example of a mid-sized trendy u-shaped dark wood floor enclosed kitchen design in Kansas City with shaker cabinets, white cabinets, marble countertops, black backsplash, stone slab backsplash, stainless steel appliances and an island

Location: Silver Lake, Los Angeles, CA, USA
A lovely small one story bungalow in the arts and craft style was the original house.
An addition of an entire second story and a portion to the back of the house to accommodate a growing family, for a 4 bedroom 3 bath new house family room and music room.
The owners a young couple from central and South America, are movie producers
The addition was a challenging one since we had to preserve the existing kitchen from a previous remodel and the old and beautiful original 1901 living room.
The stair case was inserted in one of the former bedrooms to access the new second floor.
The beam structure shown in the stair case and the master bedroom are indeed the structure of the roof exposed for more drama and higher ceilings.
The interiors where a collaboration with the owner who had a good idea of what she wanted.
Juan Felipe Goldstein Design Co.
Photographed by:
Claudio Santini Photography
12915 Greene Avenue
Los Angeles CA 90066
Mobile 310 210 7919
Office 310 578 7919
info@claudiosantini.com
www.claudiosantini.com
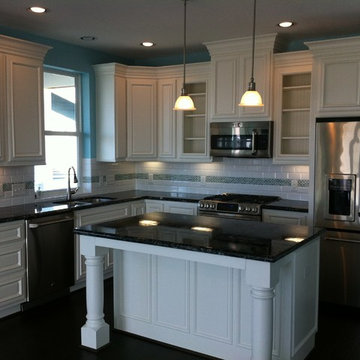
Custom beach home/ canal Kitchen with GE appliances
Inspiration for a small timeless l-shaped dark wood floor open concept kitchen remodel in Houston with an undermount sink, recessed-panel cabinets, white cabinets, granite countertops, black backsplash, subway tile backsplash, stainless steel appliances and an island
Inspiration for a small timeless l-shaped dark wood floor open concept kitchen remodel in Houston with an undermount sink, recessed-panel cabinets, white cabinets, granite countertops, black backsplash, subway tile backsplash, stainless steel appliances and an island
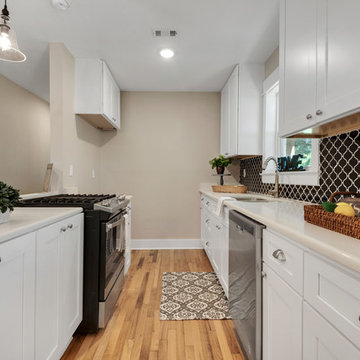
Country galley medium tone wood floor and brown floor kitchen photo in Miami with shaker cabinets, white cabinets, black backsplash, stainless steel appliances and beige countertops
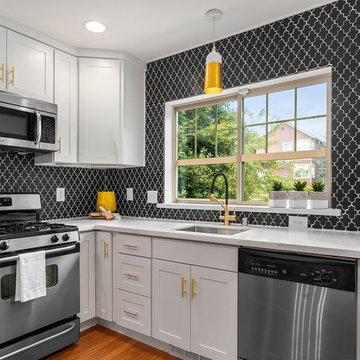
Kitchen - transitional l-shaped medium tone wood floor and brown floor kitchen idea in Seattle with an undermount sink, shaker cabinets, white cabinets, black backsplash, stainless steel appliances and white countertops
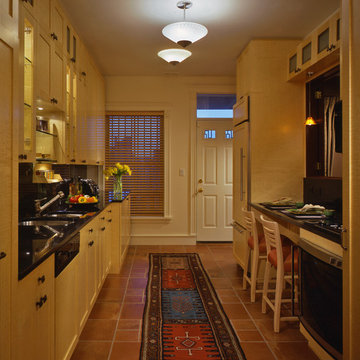
Mid-sized transitional galley terra-cotta tile kitchen photo in Chicago with an undermount sink, granite countertops, black backsplash, no island, paneled appliances and white cabinets
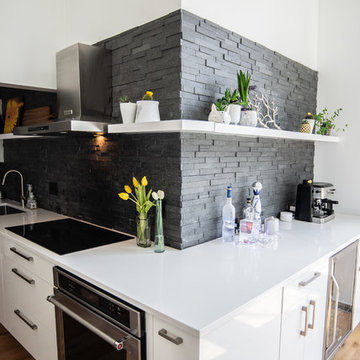
Contemporary Home addition and Kitchen
Inspiration for a large contemporary l-shaped medium tone wood floor and brown floor open concept kitchen remodel in New York with a single-bowl sink, flat-panel cabinets, white cabinets, quartz countertops, black backsplash, stone slab backsplash, stainless steel appliances, an island and white countertops
Inspiration for a large contemporary l-shaped medium tone wood floor and brown floor open concept kitchen remodel in New York with a single-bowl sink, flat-panel cabinets, white cabinets, quartz countertops, black backsplash, stone slab backsplash, stainless steel appliances, an island and white countertops
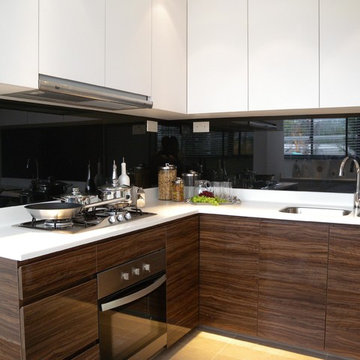
Kitchen - mid-sized modern l-shaped kitchen idea in New York with an undermount sink, flat-panel cabinets, white cabinets, quartzite countertops, black backsplash and glass sheet backsplash
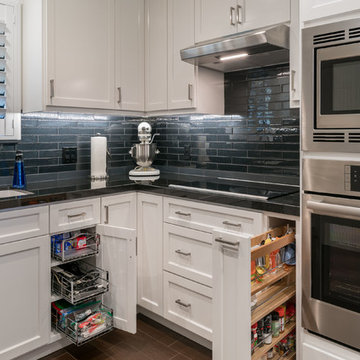
This kitchen packs a punch. With it's black subway tile backsplash and black granite counterops, it sets a powerful contrast against the white kitchen cabinets. This kitchen is filled with modern amenities, including hidden storage options and an induction stove top.
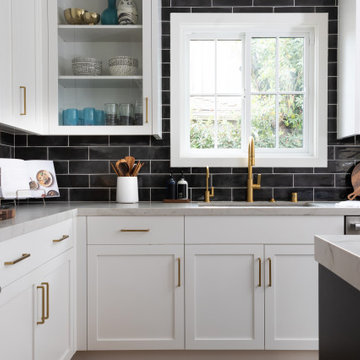
The black tiles backsplash makes a graphic statement and connects to the black island cabinetry. White Shaker style cabinets surround the island, with matte brass kitchen faucets and brass hardware. A leather finish quartzite was used on the countertops. Cherner barstools in walnut complete the island's seating area.
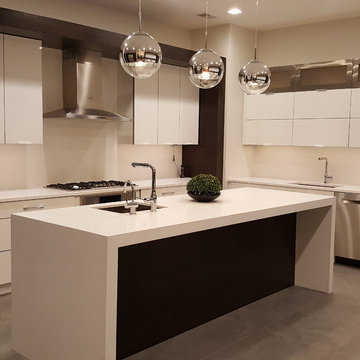
Kitchen - large modern galley kitchen idea in San Diego with an undermount sink, flat-panel cabinets, white cabinets, black backsplash, stainless steel appliances and an island
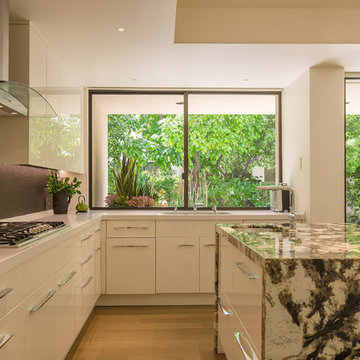
White kitchen with marble island and breakfast table. Room opens up to garden with outdoor eating patio space surrounded by fruit trees.
photo by Lael Taylor
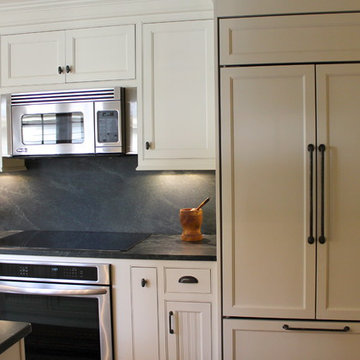
Kitchen - traditional galley dark wood floor kitchen idea in New York with an undermount sink, beaded inset cabinets, white cabinets, soapstone countertops, black backsplash, stone slab backsplash, stainless steel appliances and an island
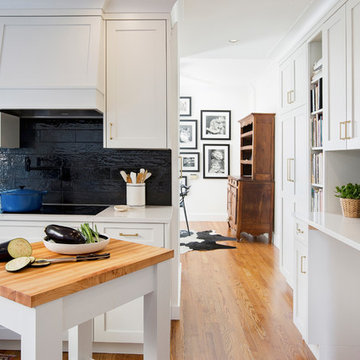
Denver Image Photography
Inspiration for a small transitional u-shaped medium tone wood floor and brown floor kitchen remodel in Denver with an undermount sink, shaker cabinets, white cabinets, quartz countertops, black backsplash, ceramic backsplash, stainless steel appliances, no island and white countertops
Inspiration for a small transitional u-shaped medium tone wood floor and brown floor kitchen remodel in Denver with an undermount sink, shaker cabinets, white cabinets, quartz countertops, black backsplash, ceramic backsplash, stainless steel appliances, no island and white countertops
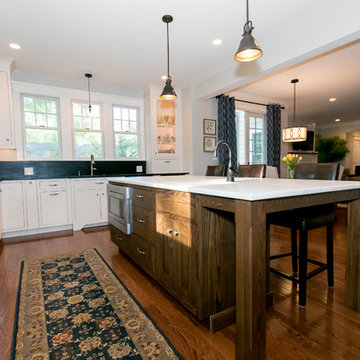
Brian Bortnick Photography
Inspiration for a timeless medium tone wood floor eat-in kitchen remodel in Philadelphia with an undermount sink, shaker cabinets, white cabinets, soapstone countertops, black backsplash, stone slab backsplash and stainless steel appliances
Inspiration for a timeless medium tone wood floor eat-in kitchen remodel in Philadelphia with an undermount sink, shaker cabinets, white cabinets, soapstone countertops, black backsplash, stone slab backsplash and stainless steel appliances
Kitchen with White Cabinets and Black Backsplash Ideas
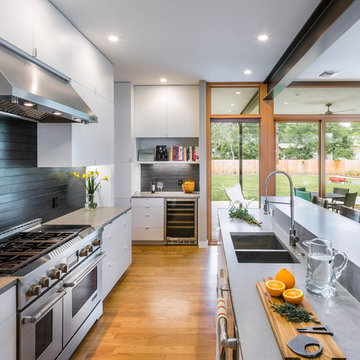
Topher Ayrhart
Trendy medium tone wood floor open concept kitchen photo in Austin with a double-bowl sink, flat-panel cabinets, white cabinets, black backsplash, stainless steel appliances, an island and metal backsplash
Trendy medium tone wood floor open concept kitchen photo in Austin with a double-bowl sink, flat-panel cabinets, white cabinets, black backsplash, stainless steel appliances, an island and metal backsplash
8





